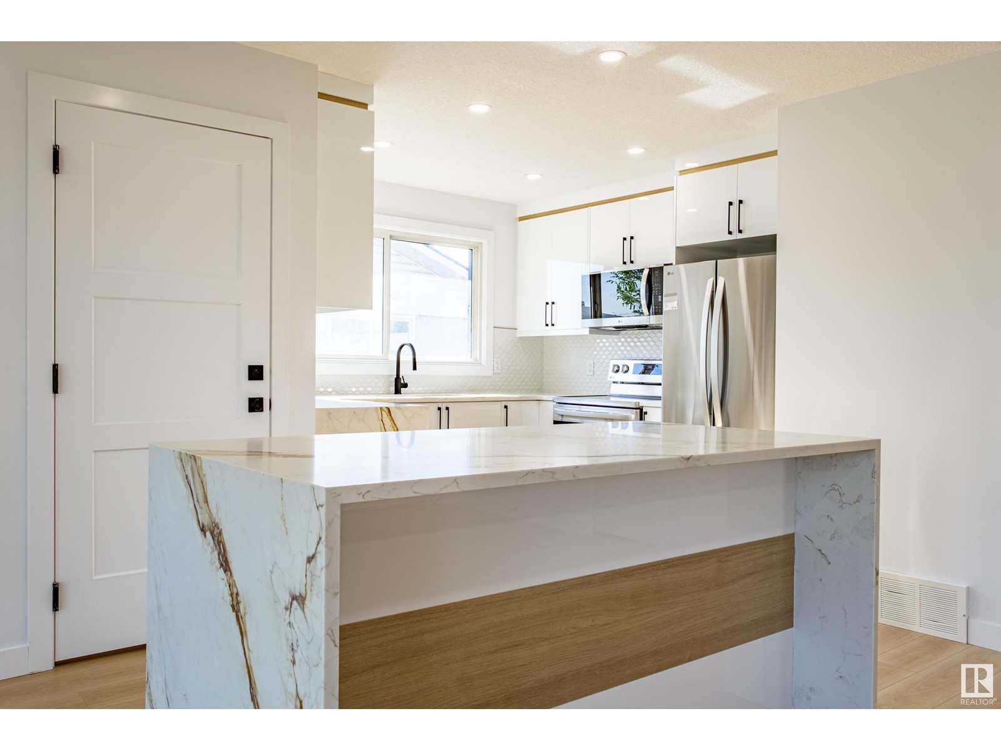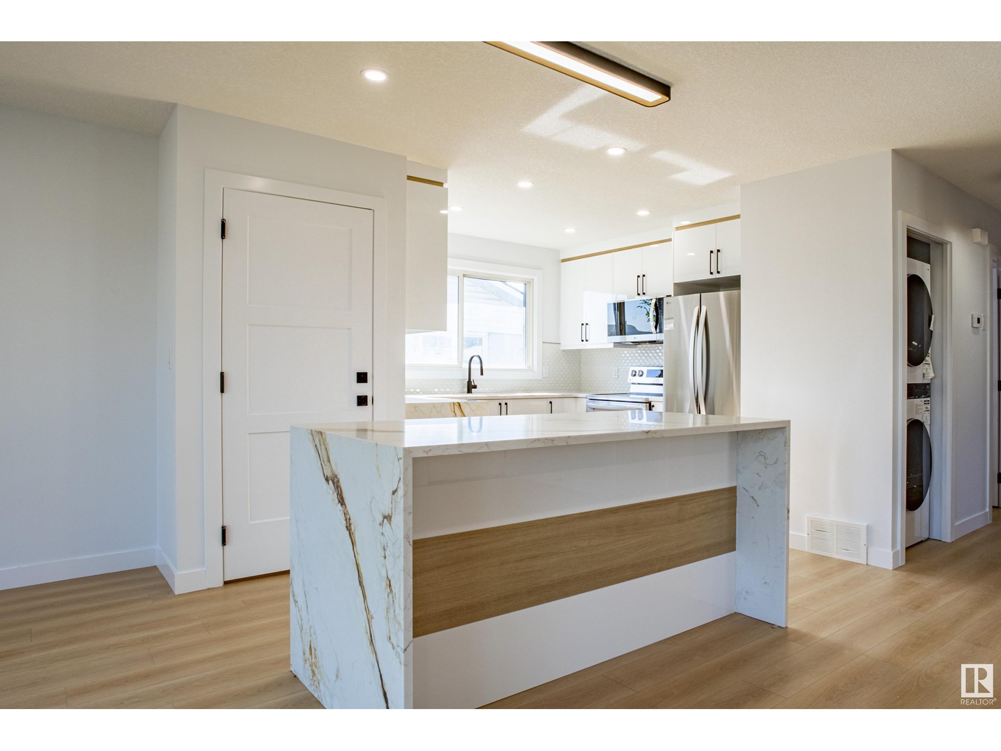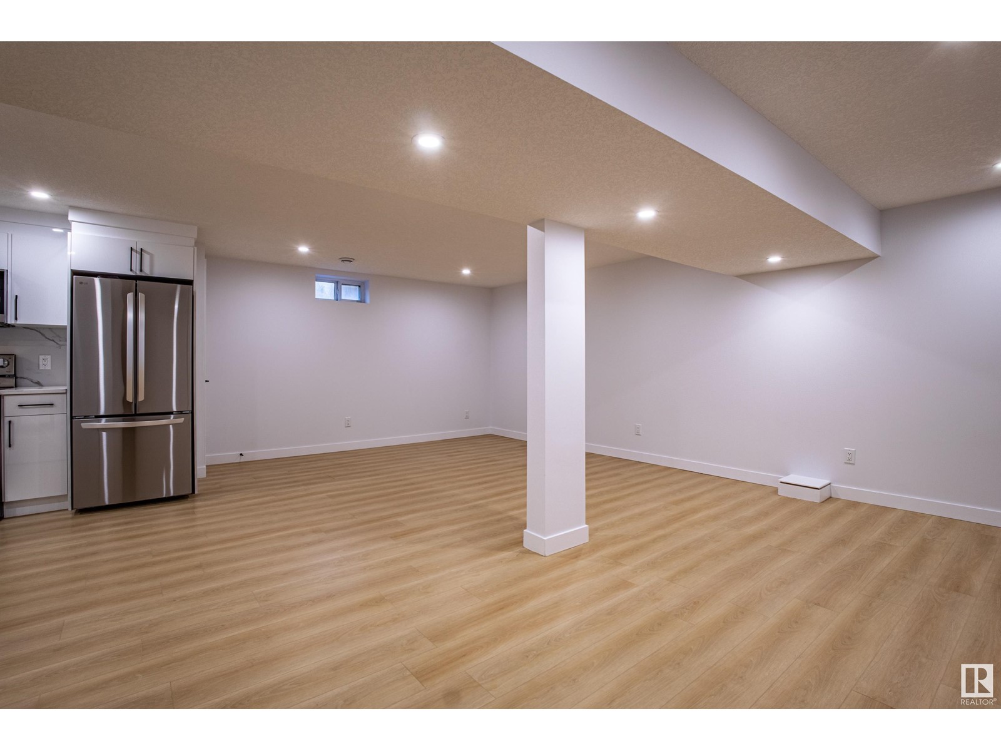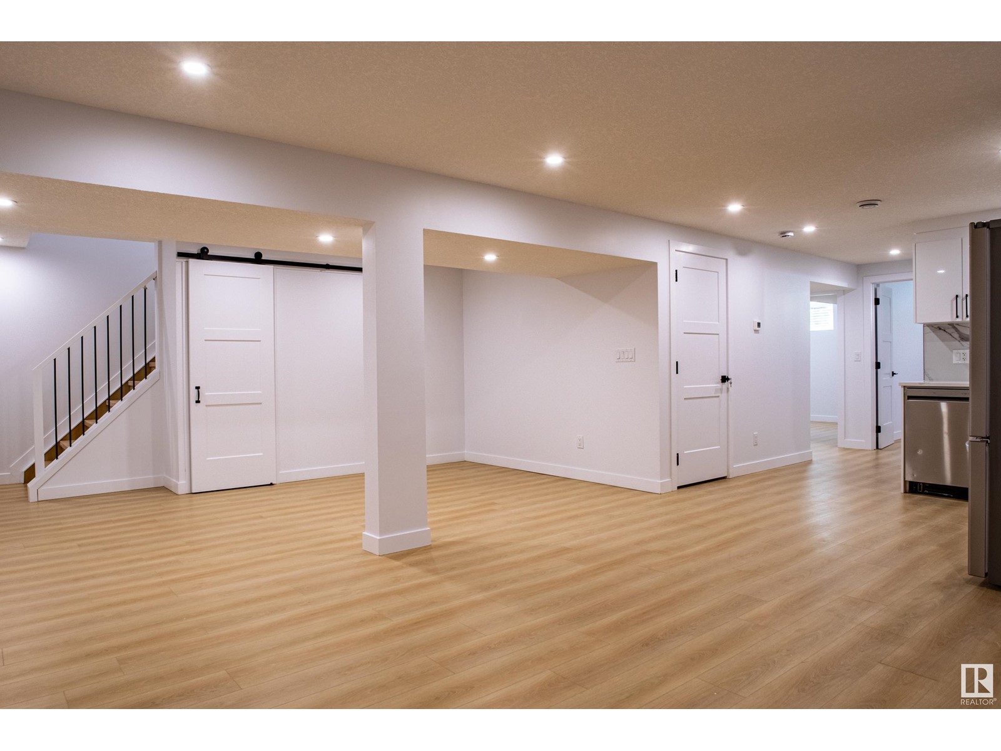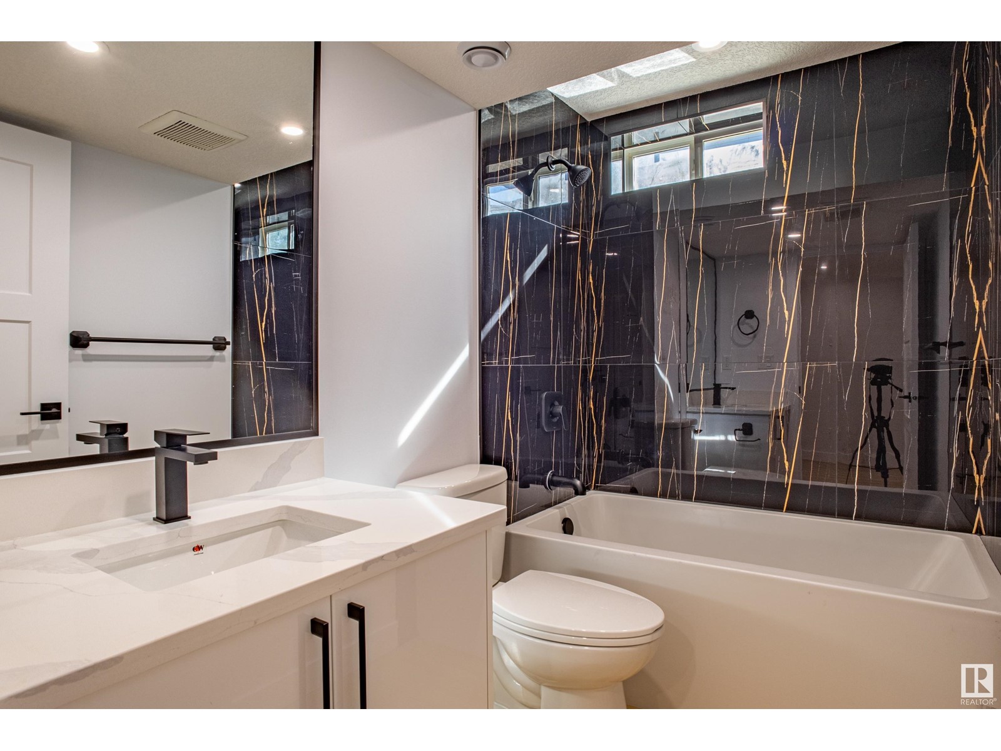5 Bedroom
4 Bathroom
1,248 ft2
Bungalow
Fireplace
Forced Air
$614,900
PROFESSIONALLY RENOVATED FROM TOP TO BOTTOM, this bungalow perfectly blends modern style with functional living. Located in a quiet, family-friendly neighborhood, this stunning home offers comfort, flexibility & income potential with a FULLY LEGAL 2-BEDROOM BASEMENT SUITE with a seperate entrance. Bright & open main floor with stylish finishes, luxury vinyl plank flooring & pot lighting. Contemporary kitchen with quartz countertops & waterfall edges, SS appliances & custom cabinetry. Cozy living room with electric FP. 3 spacious bedrooms on the main floor plus a sleek modern 4-piece bath & a 3-piece ensuite & Private laundry. Basement Suite has 2 large bedrooms with egress windows, 2 full bathrooms, full kitchen with quartz countertops, SS appliances, a dining area, a living room & a dedicated laundry room. Detached garage & ample parking space. Large, newly fenced & sodded yard. All new electrical, plumbing and heating. Tankless water heater. R/I for A/C. 200 Amp service to home. Just move in & enjoy! (id:47041)
Property Details
|
MLS® Number
|
E4440027 |
|
Property Type
|
Single Family |
|
Neigbourhood
|
Elmwood |
|
Amenities Near By
|
Playground, Public Transit, Schools, Shopping |
|
Features
|
Park/reserve, Lane, No Animal Home, No Smoking Home |
Building
|
Bathroom Total
|
4 |
|
Bedrooms Total
|
5 |
|
Appliances
|
Dryer, Refrigerator, Two Stoves, Two Washers, Dishwasher |
|
Architectural Style
|
Bungalow |
|
Basement Development
|
Finished |
|
Basement Features
|
Suite |
|
Basement Type
|
Full (finished) |
|
Constructed Date
|
1965 |
|
Construction Style Attachment
|
Detached |
|
Fire Protection
|
Smoke Detectors |
|
Fireplace Fuel
|
Electric |
|
Fireplace Present
|
Yes |
|
Fireplace Type
|
Unknown |
|
Heating Type
|
Forced Air |
|
Stories Total
|
1 |
|
Size Interior
|
1,248 Ft2 |
|
Type
|
House |
Parking
Land
|
Acreage
|
No |
|
Land Amenities
|
Playground, Public Transit, Schools, Shopping |
|
Size Irregular
|
510.74 |
|
Size Total
|
510.74 M2 |
|
Size Total Text
|
510.74 M2 |
Rooms
| Level |
Type |
Length |
Width |
Dimensions |
|
Basement |
Bedroom 4 |
3.51 m |
3.19 m |
3.51 m x 3.19 m |
|
Basement |
Second Kitchen |
3.14 m |
3.22 m |
3.14 m x 3.22 m |
|
Basement |
Bedroom 5 |
3.51 m |
3.93 m |
3.51 m x 3.93 m |
|
Main Level |
Living Room |
6.45 m |
3.59 m |
6.45 m x 3.59 m |
|
Main Level |
Dining Room |
2.94 m |
3.58 m |
2.94 m x 3.58 m |
|
Main Level |
Kitchen |
4.24 m |
4.73 m |
4.24 m x 4.73 m |
|
Main Level |
Primary Bedroom |
3.48 m |
3.67 m |
3.48 m x 3.67 m |
|
Main Level |
Bedroom 2 |
2.89 m |
3.48 m |
2.89 m x 3.48 m |
|
Main Level |
Bedroom 3 |
2.89 m |
3.48 m |
2.89 m x 3.48 m |
https://www.realtor.ca/real-estate/28406127/16427-80-av-nw-edmonton-elmwood




