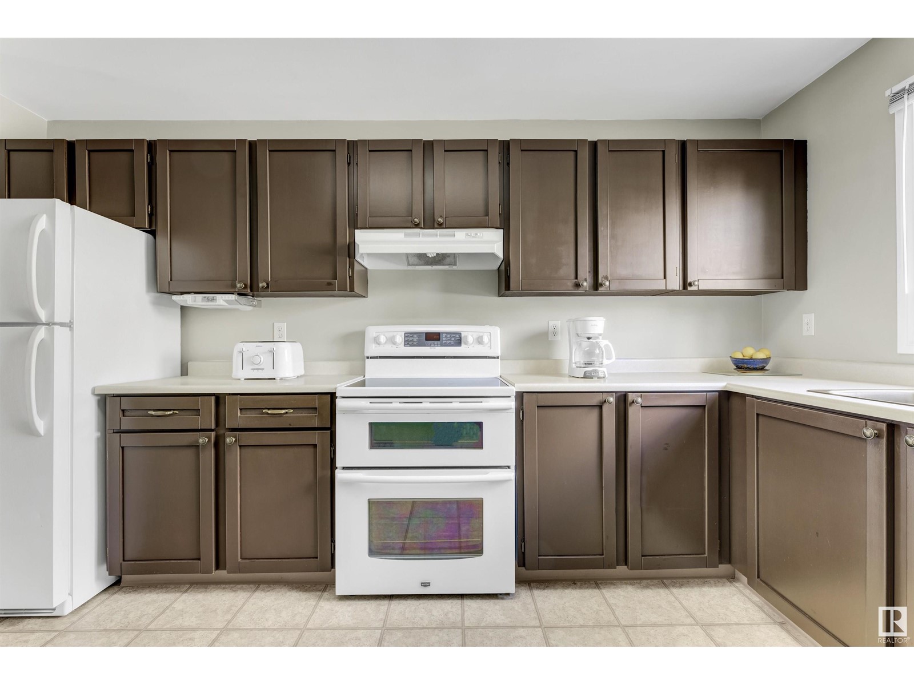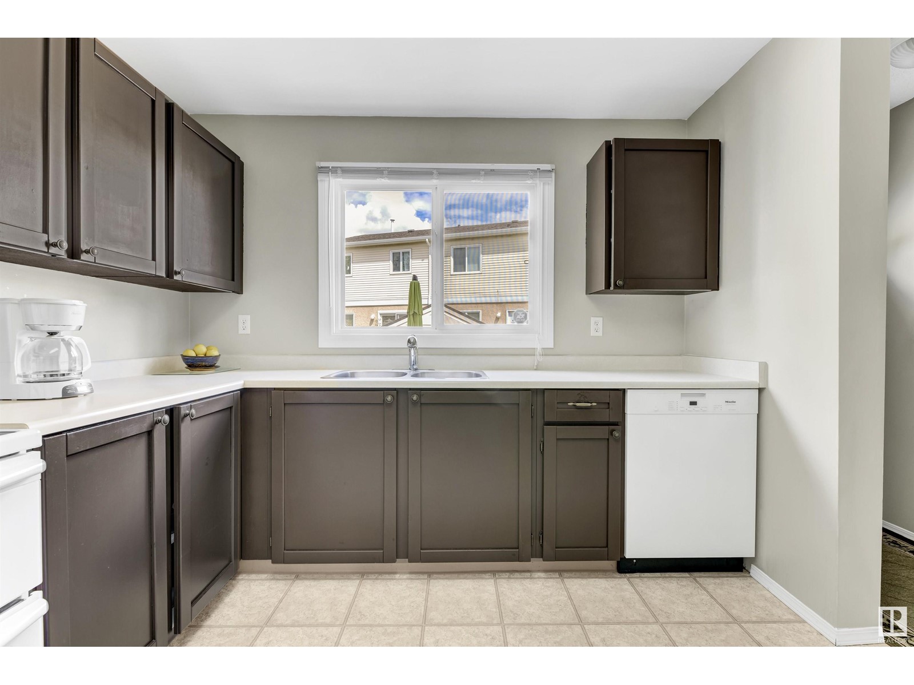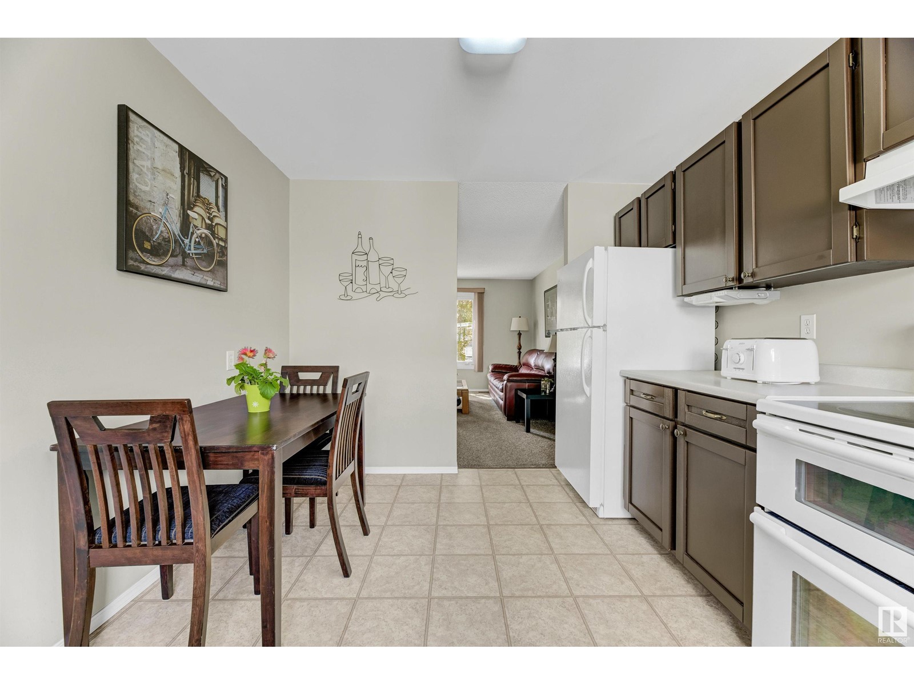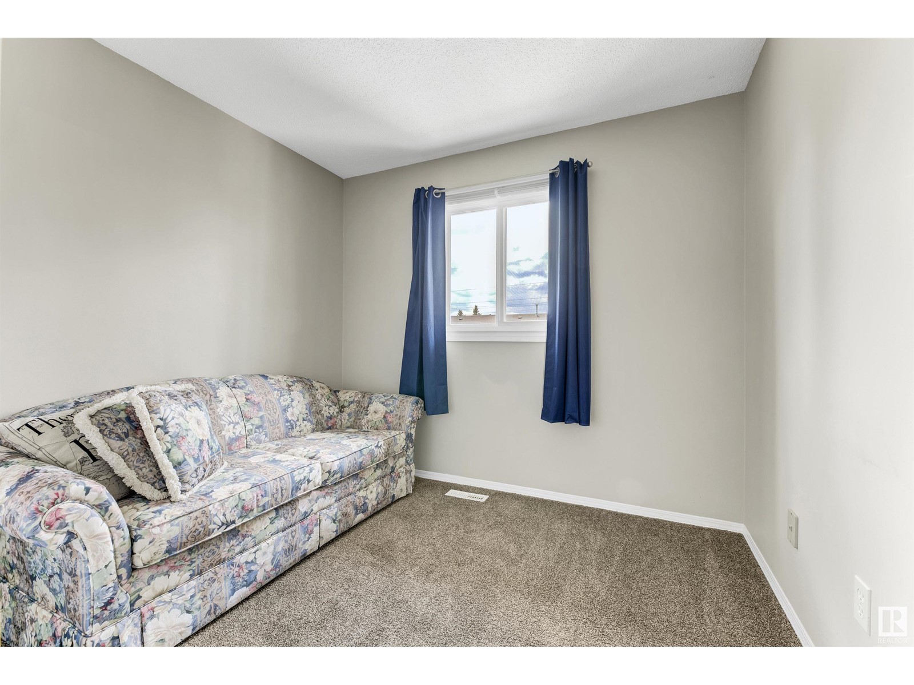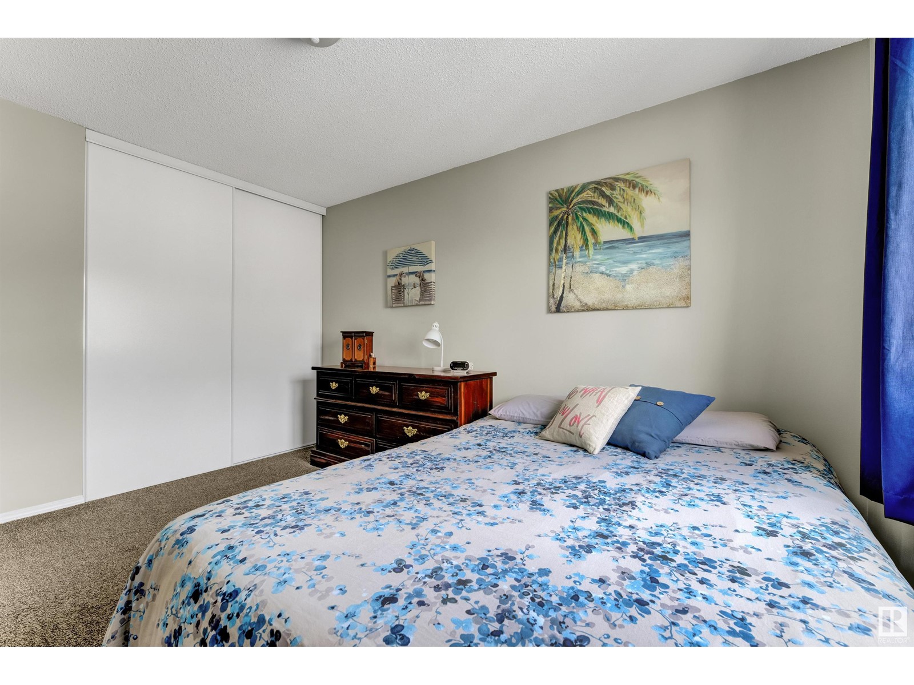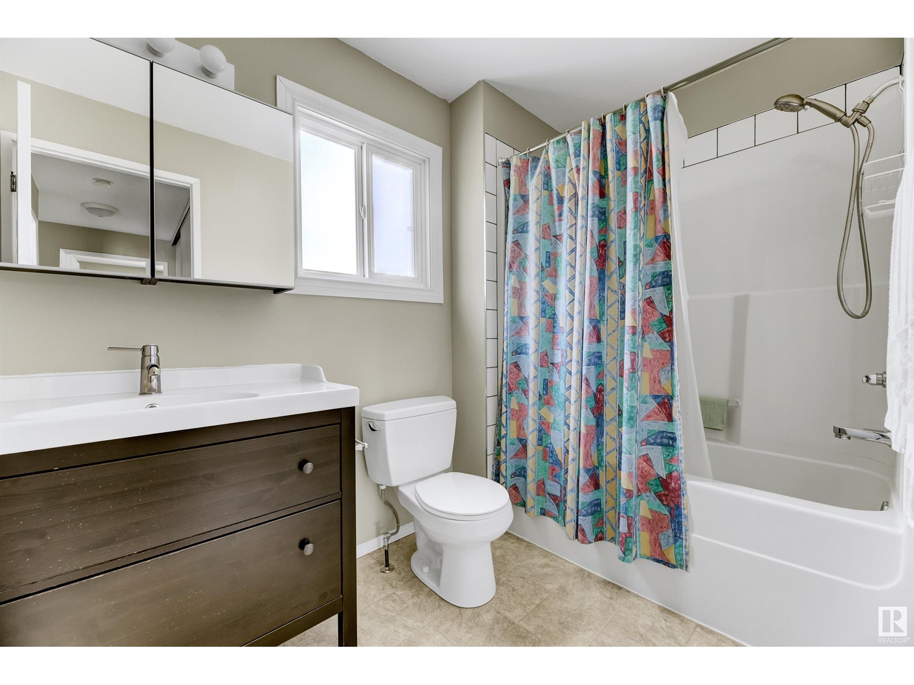16439 115 St Nw Edmonton, Alberta T5X 5E8
$224,800Maintenance, Exterior Maintenance, Insurance, Landscaping, Other, See Remarks
$281.46 Monthly
Maintenance, Exterior Maintenance, Insurance, Landscaping, Other, See Remarks
$281.46 MonthlyGreat townhouse in the quiet family neighborhood of Dunluce. Ideal for first time buyers, families, and investors! Great value with 3 bedrooms and 1.5 baths. The main floor has a large eat-in kitchen and bright open living room. Upstairs find the master bedroom, 4 piece bathroom, and 2 additional bedrooms. Fully finished basement with large rec room, den, and lots of storage. Very accessible location just minutes from the Anthony Henday Drive. (id:47041)
Property Details
| MLS® Number | E4439683 |
| Property Type | Single Family |
| Neigbourhood | Dunluce |
| Amenities Near By | Playground, Public Transit, Schools, Shopping |
| Community Features | Public Swimming Pool |
| Features | Park/reserve |
Building
| Bathroom Total | 2 |
| Bedrooms Total | 3 |
| Appliances | Dishwasher, Dryer, Hood Fan, Refrigerator, Stove, Washer, Window Coverings |
| Basement Development | Finished |
| Basement Type | Full (finished) |
| Constructed Date | 1981 |
| Construction Style Attachment | Attached |
| Half Bath Total | 1 |
| Heating Type | Forced Air |
| Stories Total | 2 |
| Size Interior | 1,175 Ft2 |
| Type | Row / Townhouse |
Parking
| Stall |
Land
| Acreage | No |
| Fence Type | Fence |
| Land Amenities | Playground, Public Transit, Schools, Shopping |
| Size Irregular | 238.05 |
| Size Total | 238.05 M2 |
| Size Total Text | 238.05 M2 |
Rooms
| Level | Type | Length | Width | Dimensions |
|---|---|---|---|---|
| Basement | Family Room | 2.79 m | 8.41 m | 2.79 m x 8.41 m |
| Main Level | Living Room | 4.11 m | 4.72 m | 4.11 m x 4.72 m |
| Main Level | Kitchen | 3.03 m | 4.22 m | 3.03 m x 4.22 m |
| Upper Level | Primary Bedroom | 2.99 m | 3.89 m | 2.99 m x 3.89 m |
| Upper Level | Bedroom 2 | 2.79 m | 3.04 m | 2.79 m x 3.04 m |
| Upper Level | Bedroom 3 | 2.99 m | 3.03 m | 2.99 m x 3.03 m |
https://www.realtor.ca/real-estate/28395991/16439-115-st-nw-edmonton-dunluce















