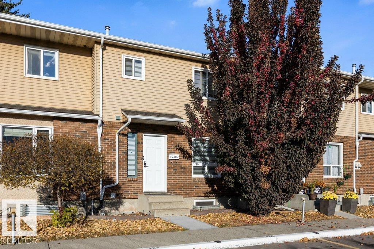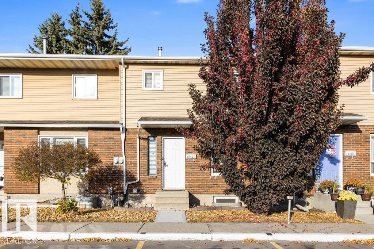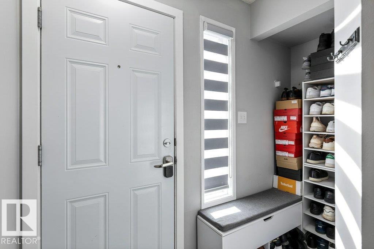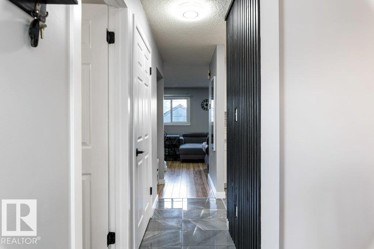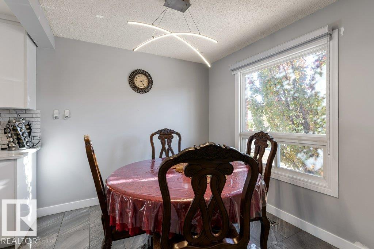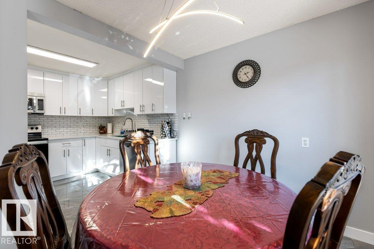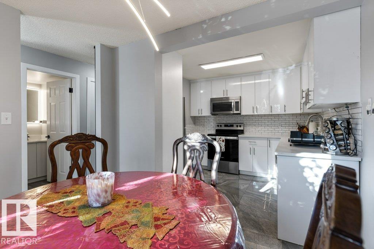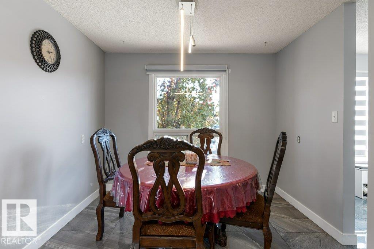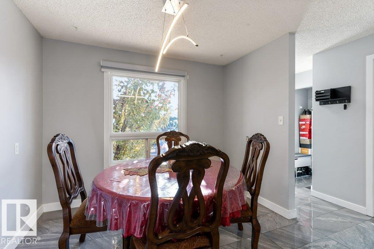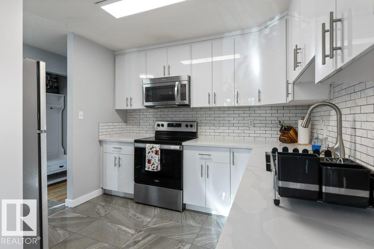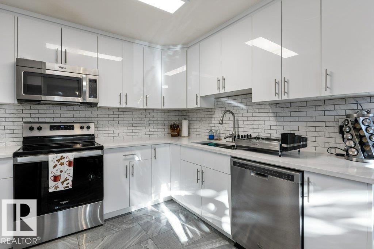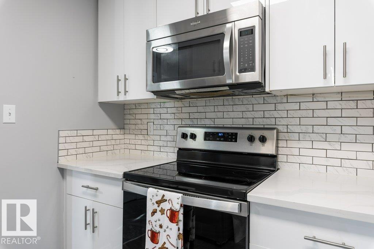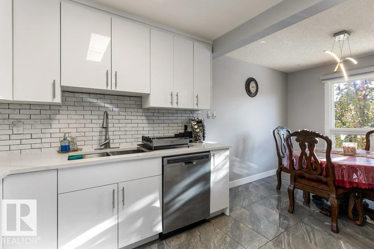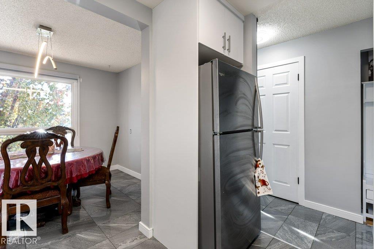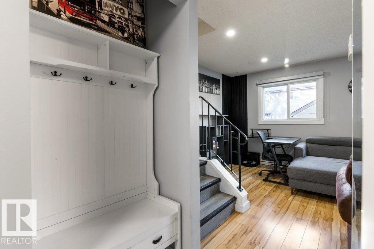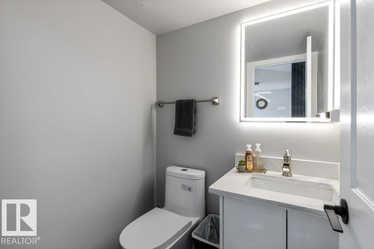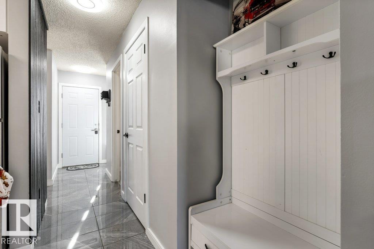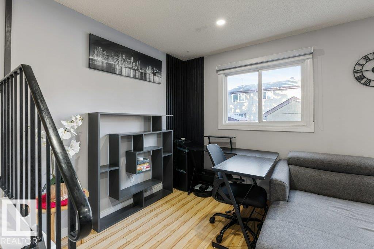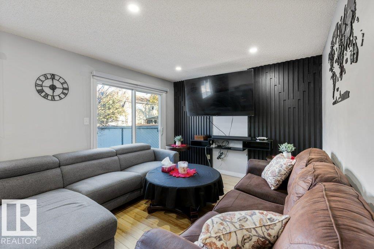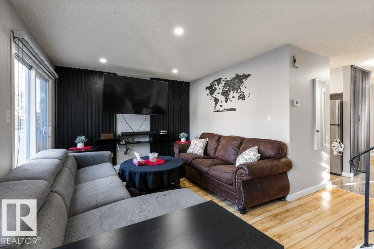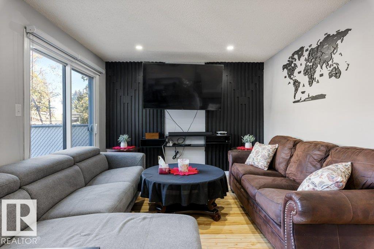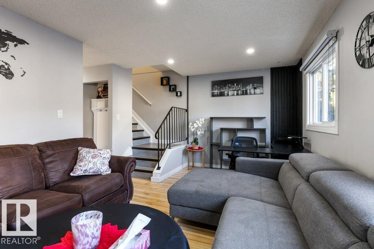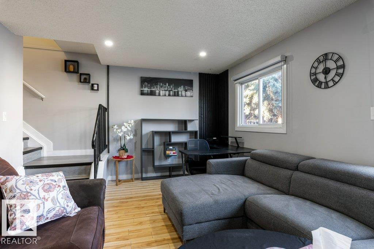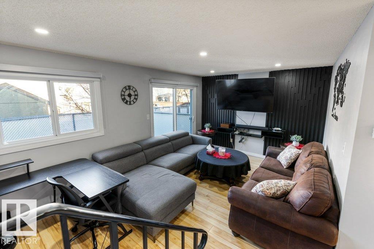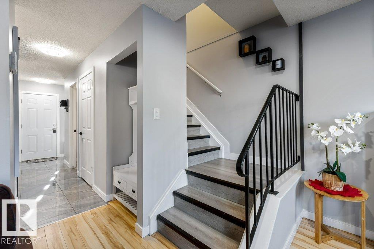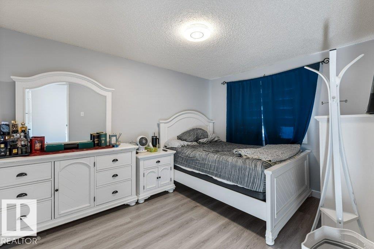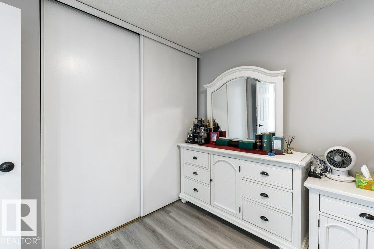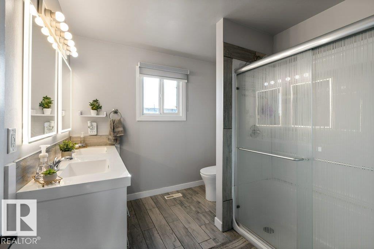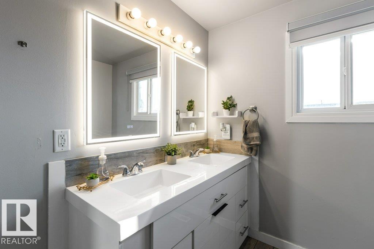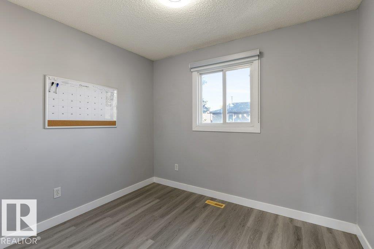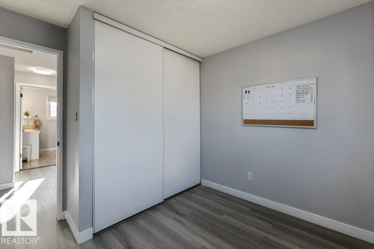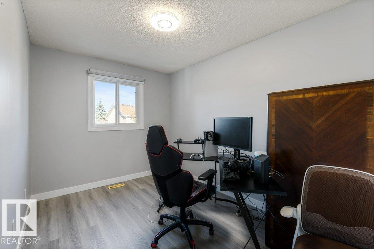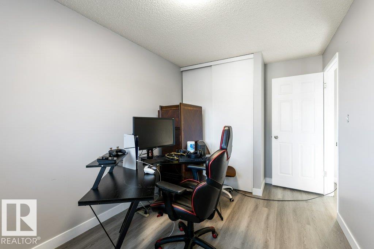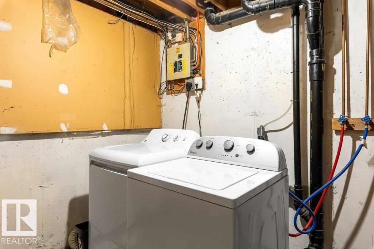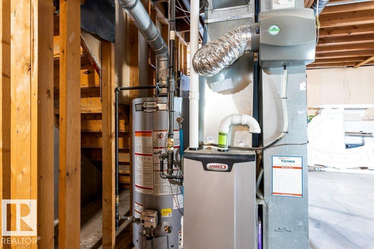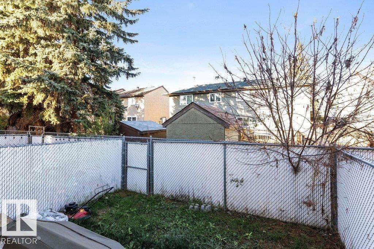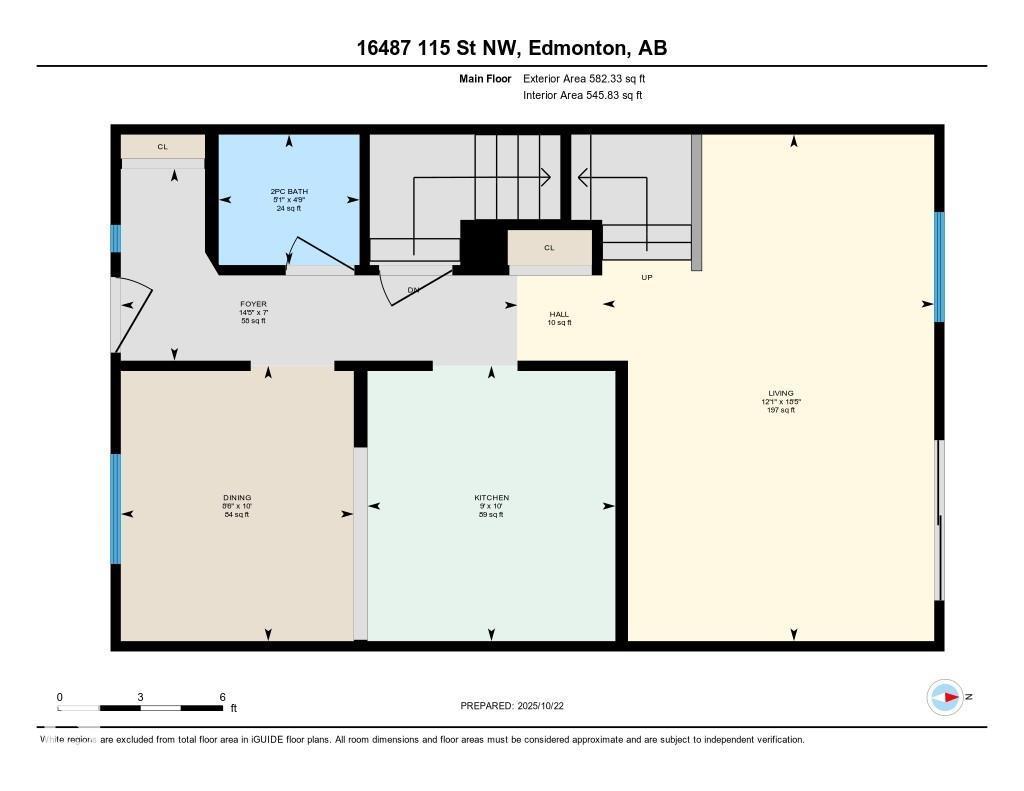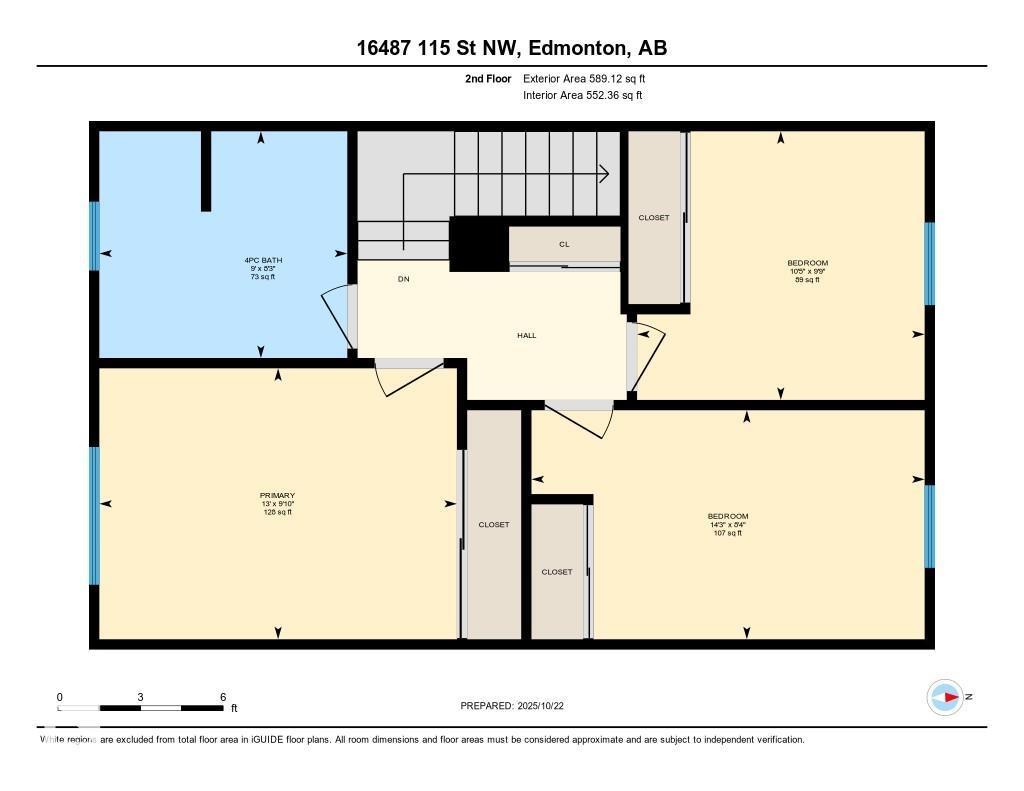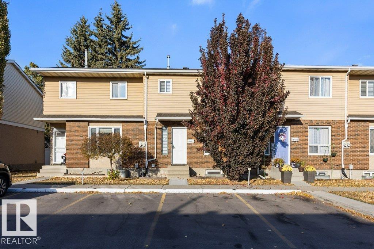16487 115 St Nw Edmonton, Alberta T5X 5E8
$229,900Maintenance, Insurance, Landscaping, Other, See Remarks, Property Management, Water
$291.46 Monthly
Maintenance, Insurance, Landscaping, Other, See Remarks, Property Management, Water
$291.46 MonthlyExcellent opportunity for first-time buyers or investors! This beautifully updated 3-bedroom, 1.5-bath townhome offers comfort, convenience, and great value. The complex has recently seen major upgrades including new windows, patio doors, shingles and exterior doors. Inside, you’ll love the modern kitchen with quartz countertops, high-efficiency furnace (2019) and stylish finishes like ceramic tile and vinyl plank flooring upstairs. Both bathrooms have been tastefully upgraded—the upstairs features dual sinks and a stunning walk-in shower, while the main floor 2-piece bath adds a fresh modern touch. The bright living area opens to a private fenced backyard with a deck, perfect for relaxing or entertaining. Located in a family-friendly community close to schools, parks, shopping, bike paths, and public transit, with quick access to the Anthony Henday and downtown bus routes. Move-in ready—this home truly has it all! (id:47041)
Property Details
| MLS® Number | E4463063 |
| Property Type | Single Family |
| Neigbourhood | Dunluce |
| Amenities Near By | Playground, Public Transit, Schools, Shopping |
Building
| Bathroom Total | 2 |
| Bedrooms Total | 3 |
| Appliances | Dishwasher, Dryer, Microwave Range Hood Combo, Refrigerator, Stove, Washer, Window Coverings |
| Basement Development | Unfinished |
| Basement Type | Full (unfinished) |
| Constructed Date | 1981 |
| Construction Style Attachment | Attached |
| Half Bath Total | 1 |
| Heating Type | Forced Air |
| Stories Total | 2 |
| Size Interior | 1,098 Ft2 |
| Type | Row / Townhouse |
Parking
| Stall |
Land
| Acreage | No |
| Fence Type | Fence |
| Land Amenities | Playground, Public Transit, Schools, Shopping |
| Size Irregular | 238.05 |
| Size Total | 238.05 M2 |
| Size Total Text | 238.05 M2 |
Rooms
| Level | Type | Length | Width | Dimensions |
|---|---|---|---|---|
| Main Level | Living Room | 5.62 m | 3.68 m | 5.62 m x 3.68 m |
| Main Level | Dining Room | 3.05 m | 2.58 m | 3.05 m x 2.58 m |
| Main Level | Kitchen | 3.05 m | 2.75 m | 3.05 m x 2.75 m |
| Upper Level | Primary Bedroom | 3 m | 3.96 m | 3 m x 3.96 m |
| Upper Level | Bedroom 2 | 2.53 m | 4.35 m | 2.53 m x 4.35 m |
| Upper Level | Bedroom 3 | 2.97 m | 3.18 m | 2.97 m x 3.18 m |
https://www.realtor.ca/real-estate/29019912/16487-115-st-nw-edmonton-dunluce
