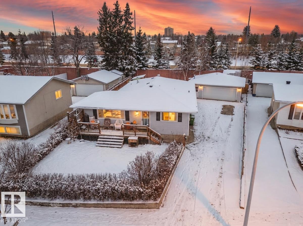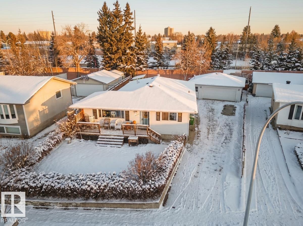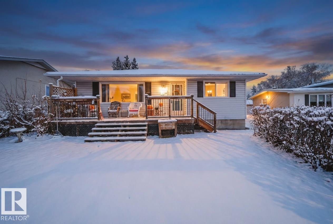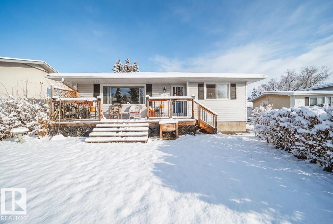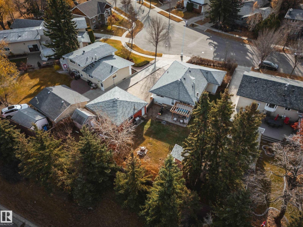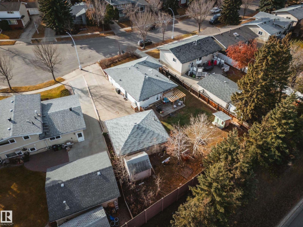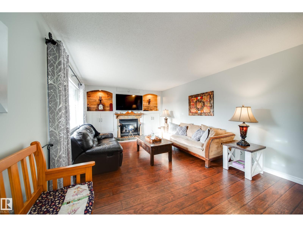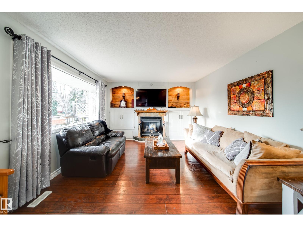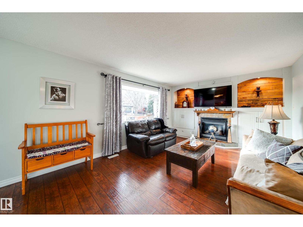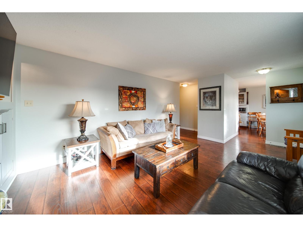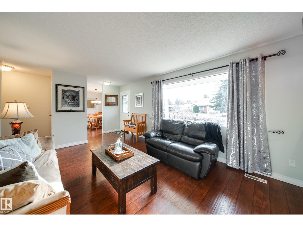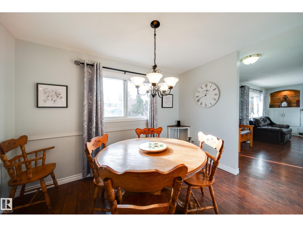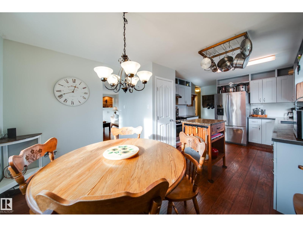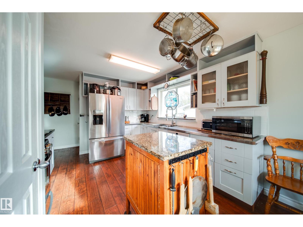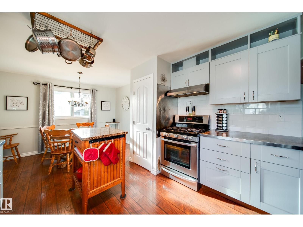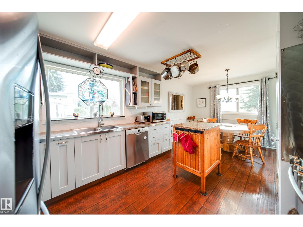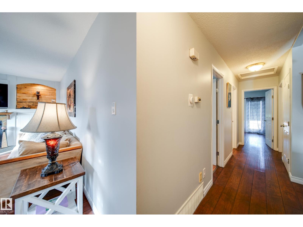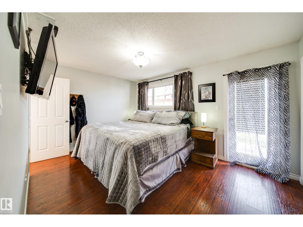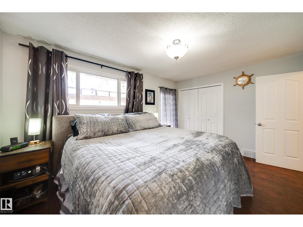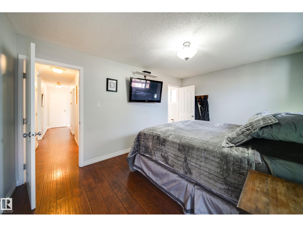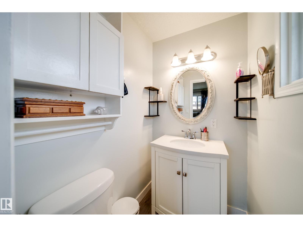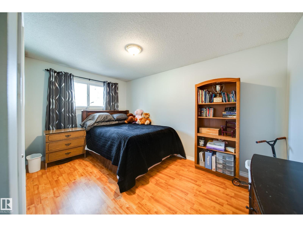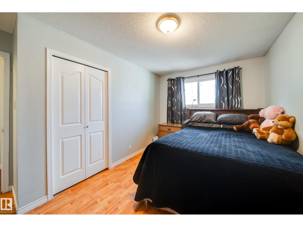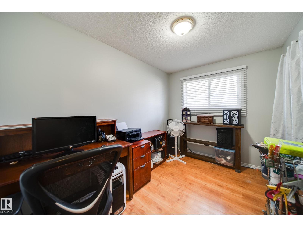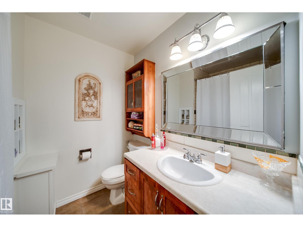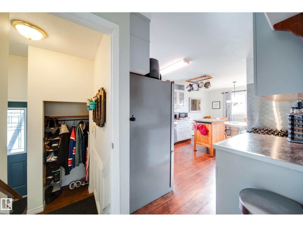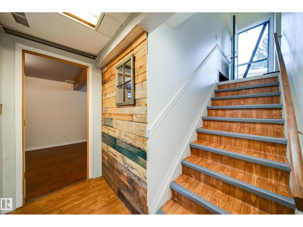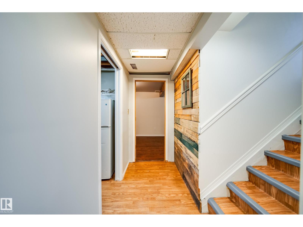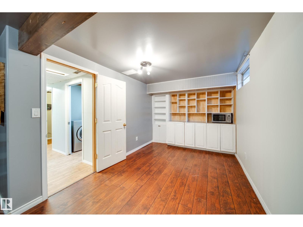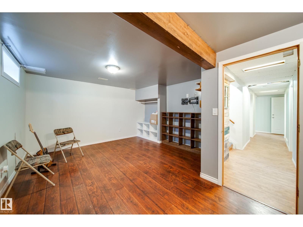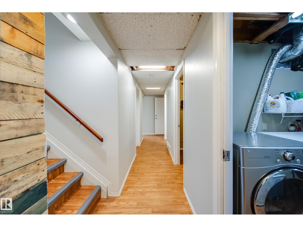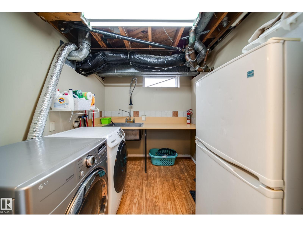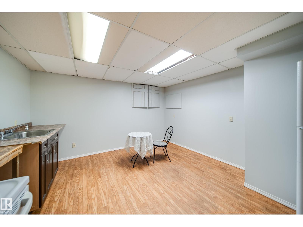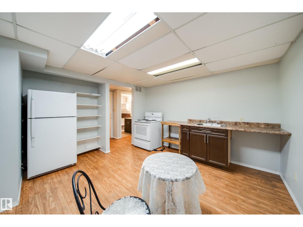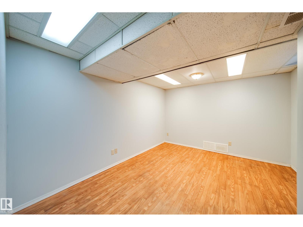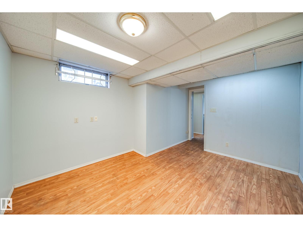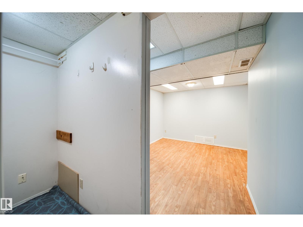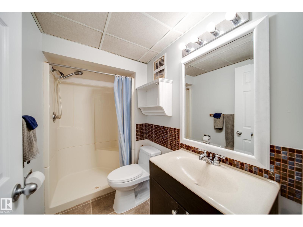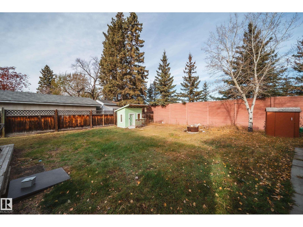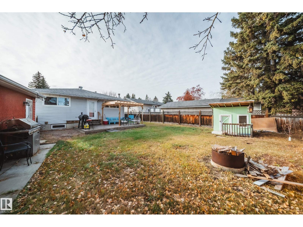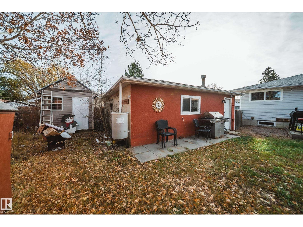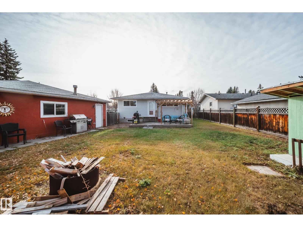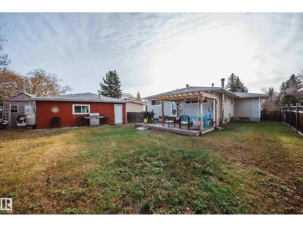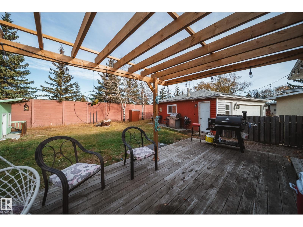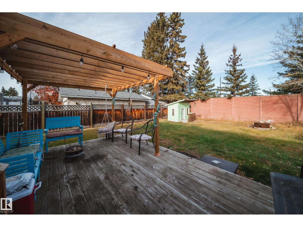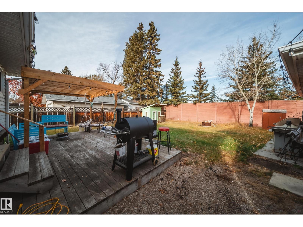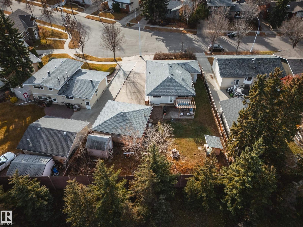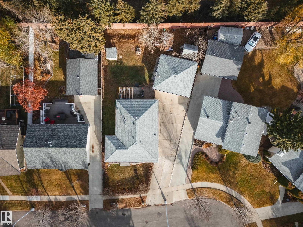4 Bedroom
3 Bathroom
1,195 ft2
Bungalow
Fireplace
Forced Air
$474,900
Welcome to your cozy quarters in Patricia Heights. This charming bungalow has everything you want in a family home. A welcoming living room with a cozy gas fireplace overlooks your enclosed front yard and generous front porch, perfect for a peaceful morning rocking chair coffee. The bright kitchen features large windows, a gas stove, and a spacious dining area perfect for slow weekend mornings. Three comfortable bedrooms on the main level are ideal for growing families, plus a separate entrance leads to a basement MIL suite, perfect for teenagers seeking “independence.” The large backyard is ready for summer fires, BBQs, and playtime. The oversized double garage is a true bonus - heated, roomy, and ready for vehicles, hobbies, and “man-crafts.” Just a few houses from Patricia Heights School, steps to ravine trails, and minutes to the Whitemud, Henday and West Edmonton Mall. Just painted, new roof in 2022, & loved and cared for by the same owners for 25 years - it’s ready for its next chapter. (id:47041)
Property Details
|
MLS® Number
|
E4464879 |
|
Property Type
|
Single Family |
|
Neigbourhood
|
Patricia Heights |
|
Amenities Near By
|
Playground, Public Transit, Schools, Shopping |
|
Features
|
See Remarks, No Animal Home, No Smoking Home |
|
Structure
|
Deck, Porch |
Building
|
Bathroom Total
|
3 |
|
Bedrooms Total
|
4 |
|
Amenities
|
Vinyl Windows |
|
Appliances
|
Dishwasher, Dryer, Freezer, Garage Door Opener Remote(s), Garage Door Opener, Hood Fan, Refrigerator, Washer, Two Stoves |
|
Architectural Style
|
Bungalow |
|
Basement Development
|
Finished |
|
Basement Type
|
Full (finished) |
|
Constructed Date
|
1968 |
|
Construction Style Attachment
|
Detached |
|
Fire Protection
|
Smoke Detectors |
|
Fireplace Fuel
|
Gas |
|
Fireplace Present
|
Yes |
|
Fireplace Type
|
Insert |
|
Half Bath Total
|
1 |
|
Heating Type
|
Forced Air |
|
Stories Total
|
1 |
|
Size Interior
|
1,195 Ft2 |
|
Type
|
House |
Parking
Land
|
Acreage
|
No |
|
Land Amenities
|
Playground, Public Transit, Schools, Shopping |
|
Size Irregular
|
709.37 |
|
Size Total
|
709.37 M2 |
|
Size Total Text
|
709.37 M2 |
Rooms
| Level |
Type |
Length |
Width |
Dimensions |
|
Basement |
Bedroom 4 |
3.92 m |
3.33 m |
3.92 m x 3.33 m |
|
Basement |
Laundry Room |
2.68 m |
2.3 m |
2.68 m x 2.3 m |
|
Basement |
Second Kitchen |
3.69 m |
3.93 m |
3.69 m x 3.93 m |
|
Basement |
Recreation Room |
7.56 m |
4.03 m |
7.56 m x 4.03 m |
|
Main Level |
Living Room |
5.46 m |
3.76 m |
5.46 m x 3.76 m |
|
Main Level |
Dining Room |
3.45 m |
2.57 m |
3.45 m x 2.57 m |
|
Main Level |
Kitchen |
3.49 m |
3.61 m |
3.49 m x 3.61 m |
|
Main Level |
Primary Bedroom |
4.46 m |
3.2 m |
4.46 m x 3.2 m |
|
Main Level |
Bedroom 2 |
3.37 m |
2.43 m |
3.37 m x 2.43 m |
|
Main Level |
Bedroom 3 |
4.24 m |
3.5 m |
4.24 m x 3.5 m |
https://www.realtor.ca/real-estate/29074124/16524-78-av-nw-edmonton-patricia-heights
