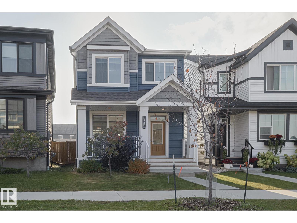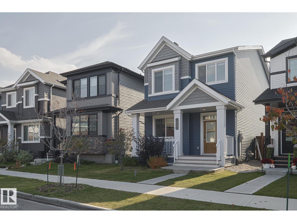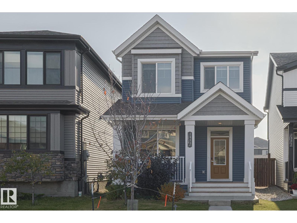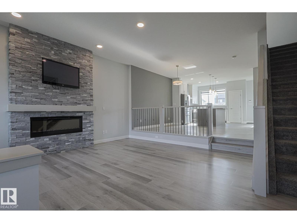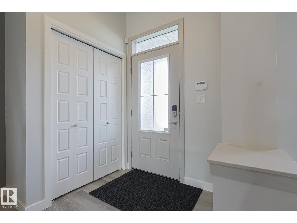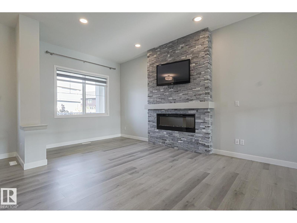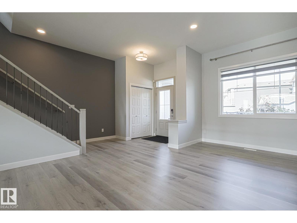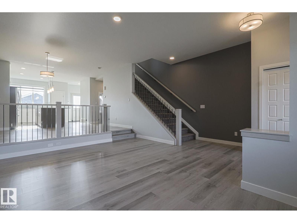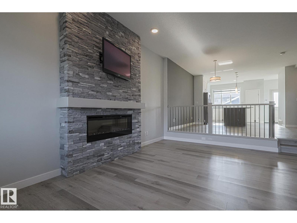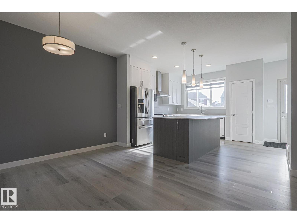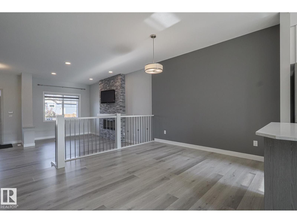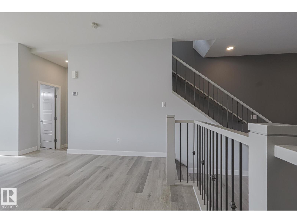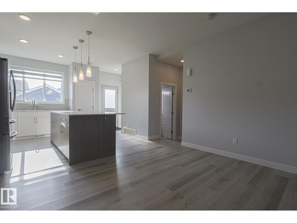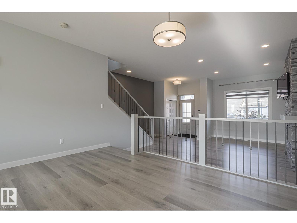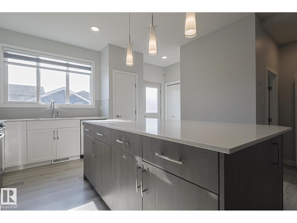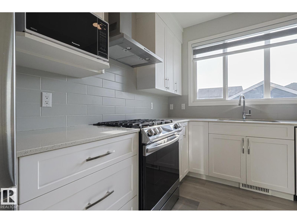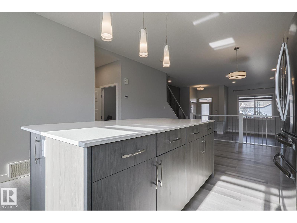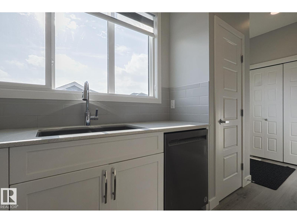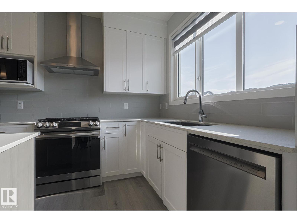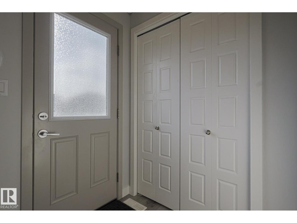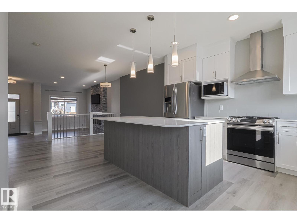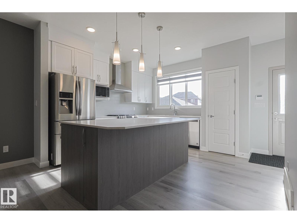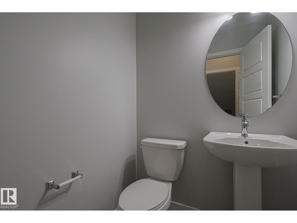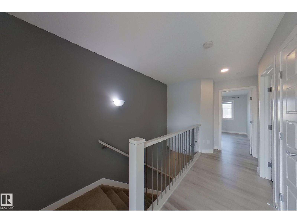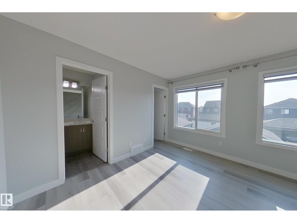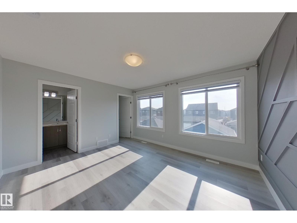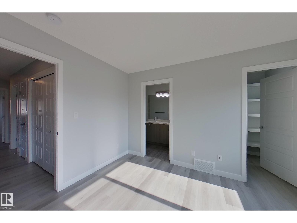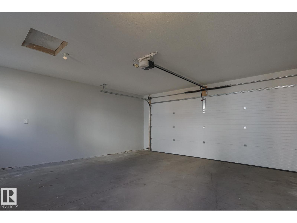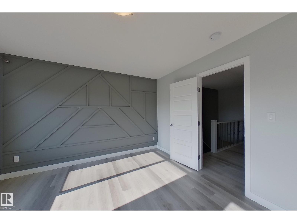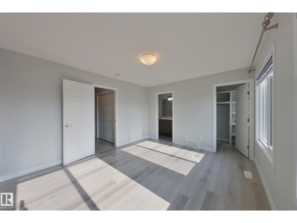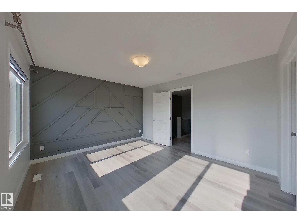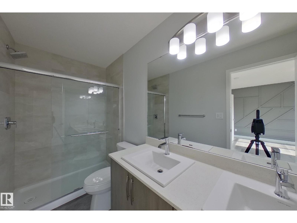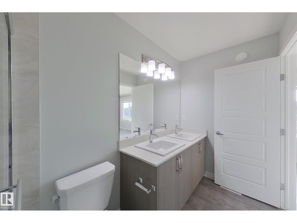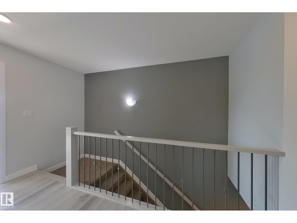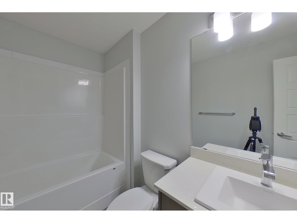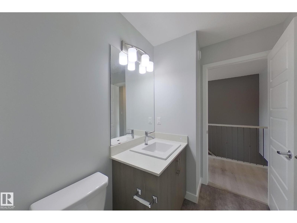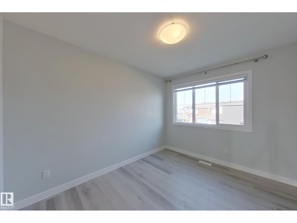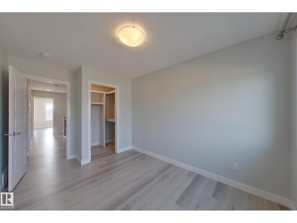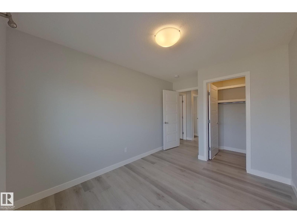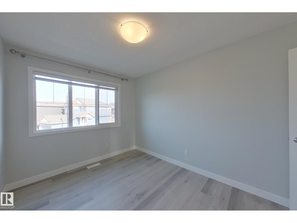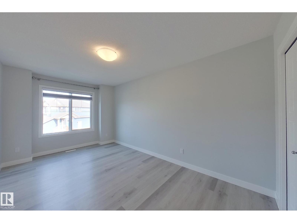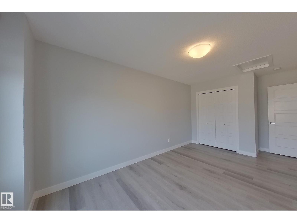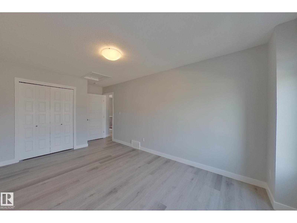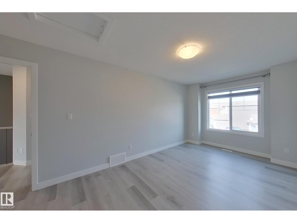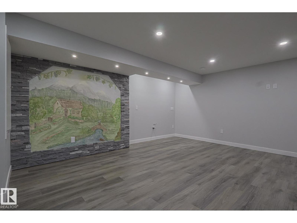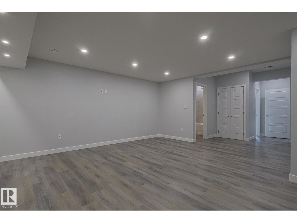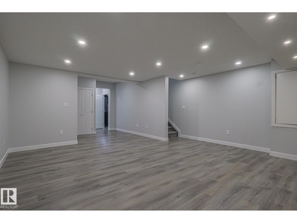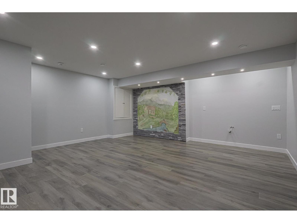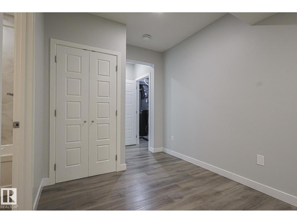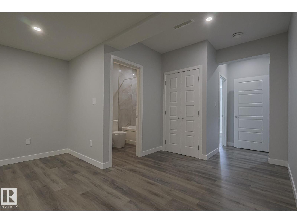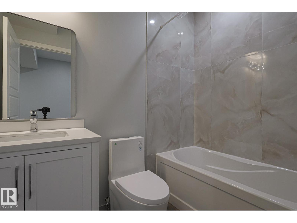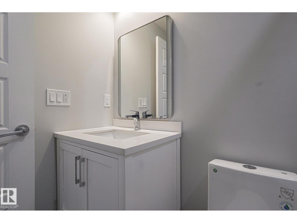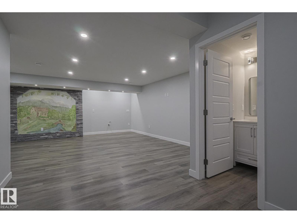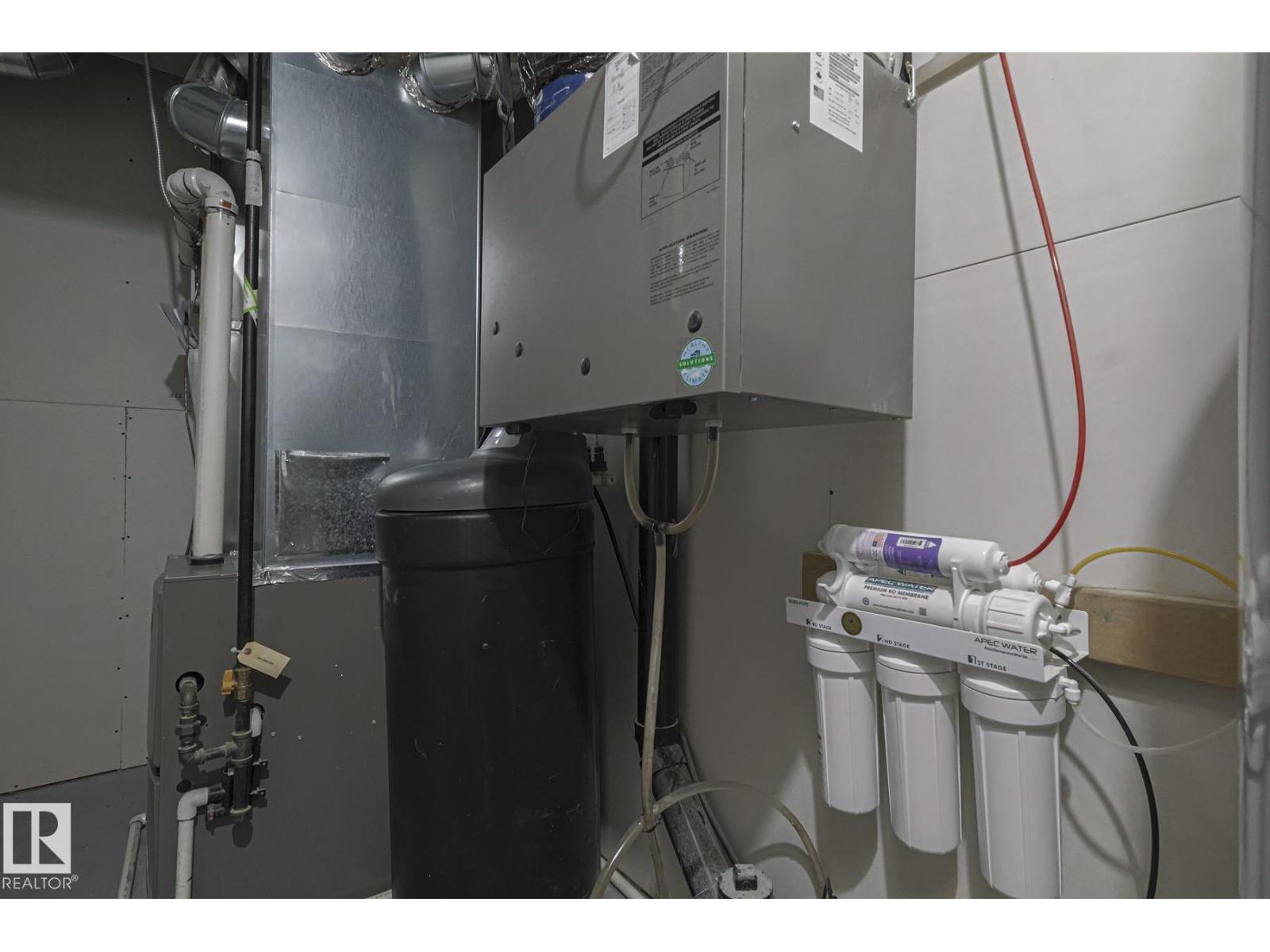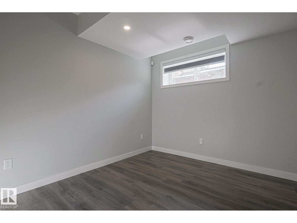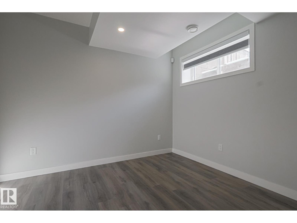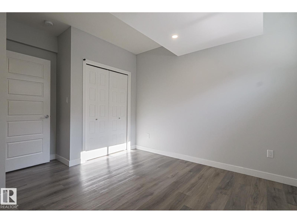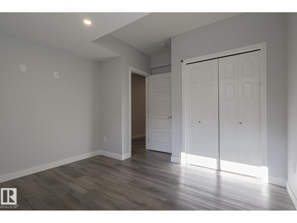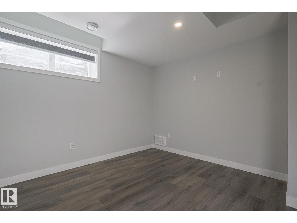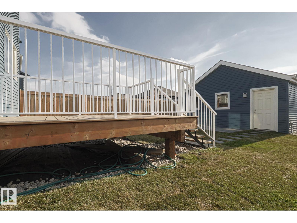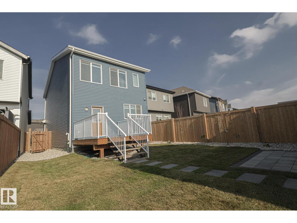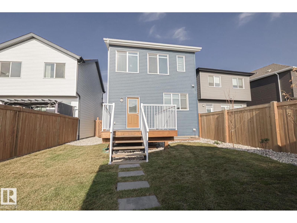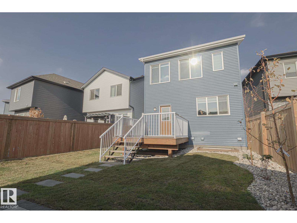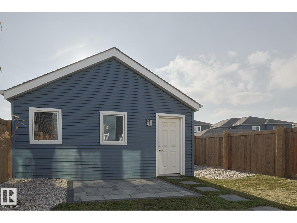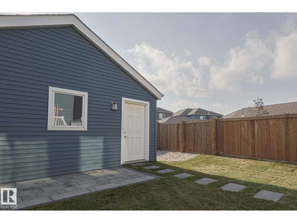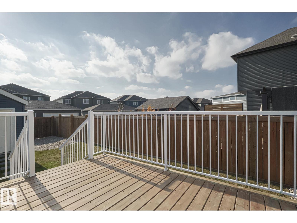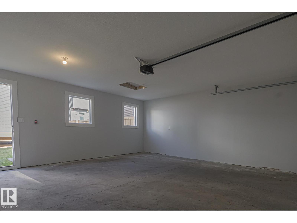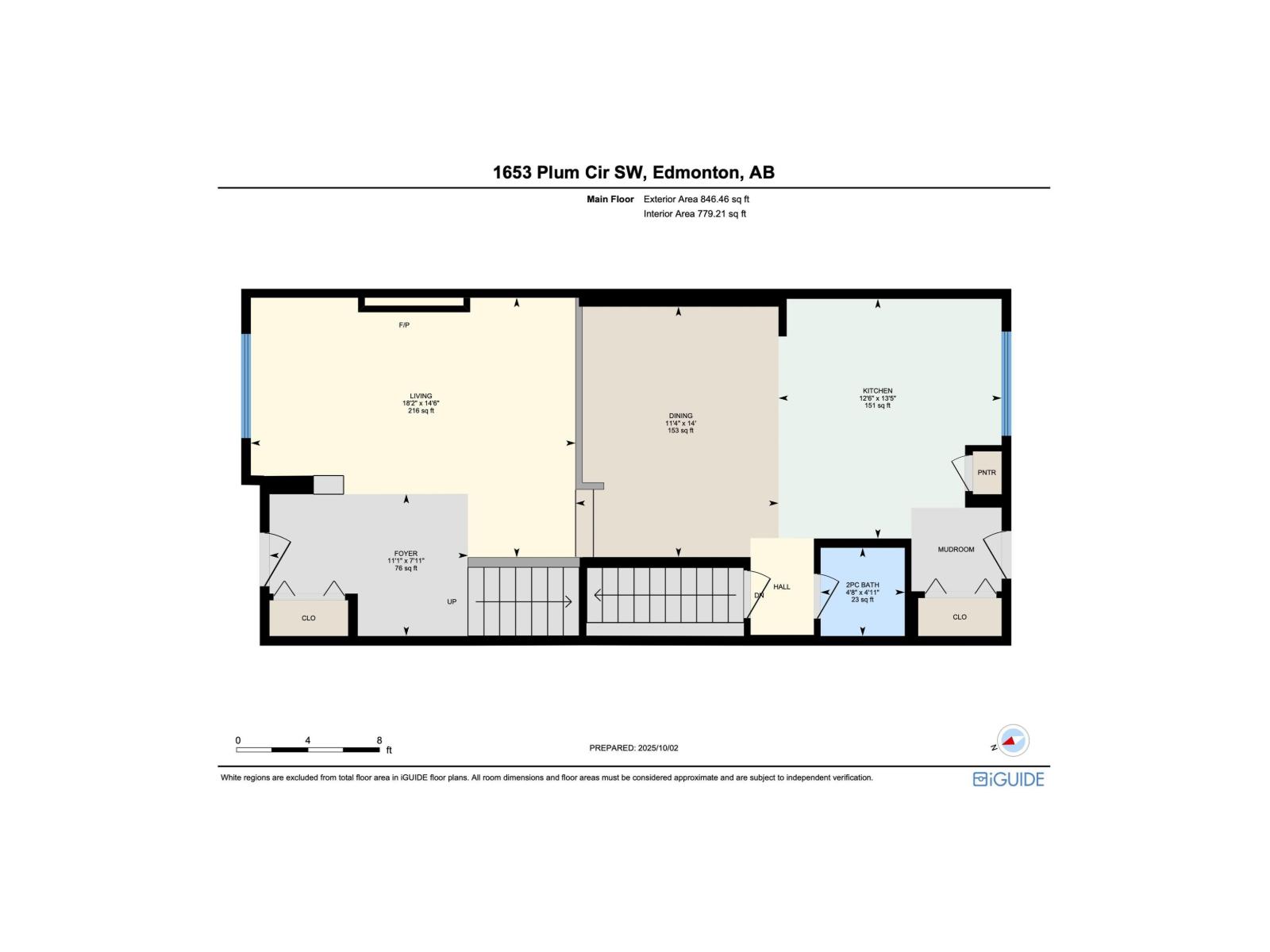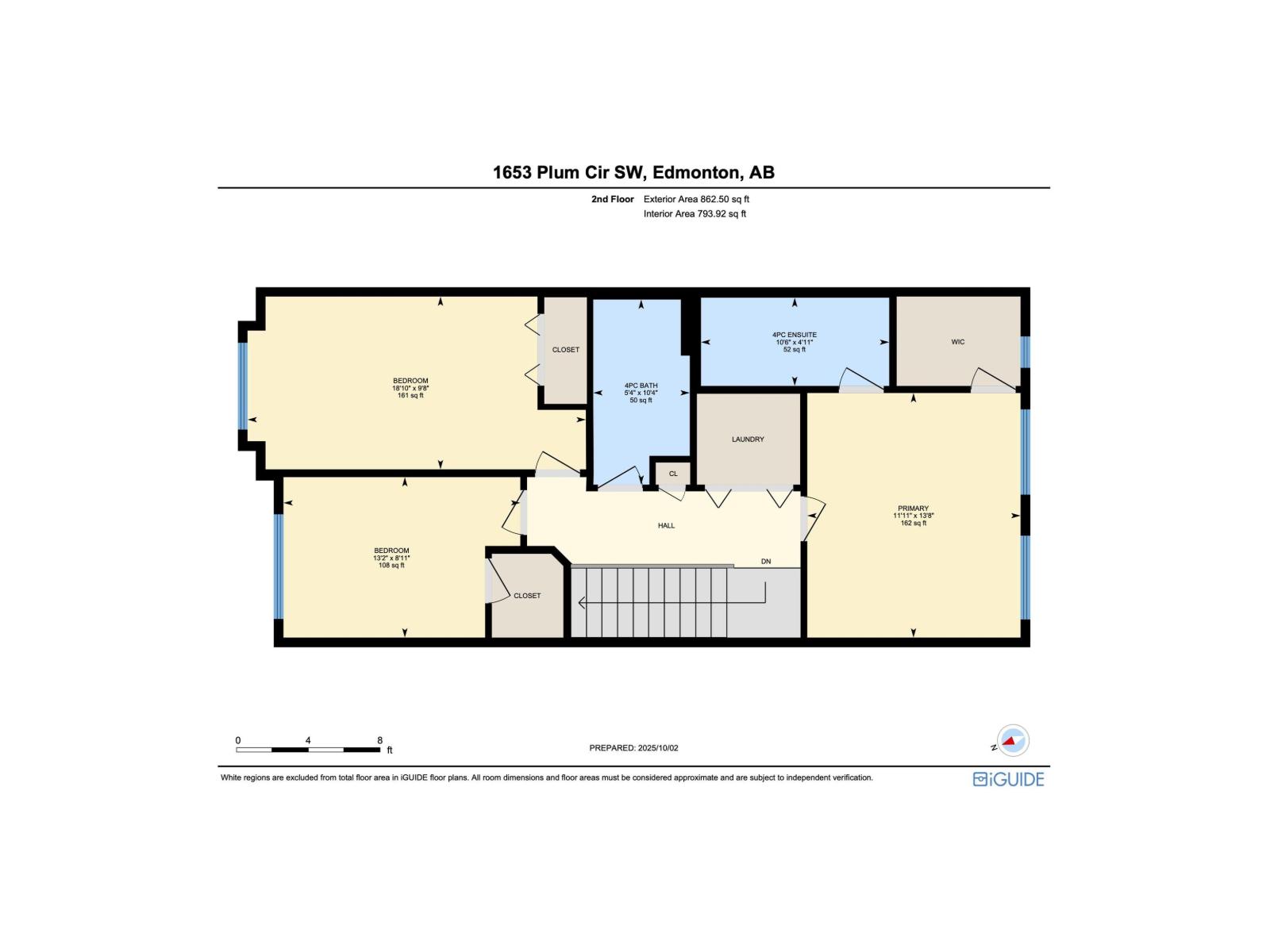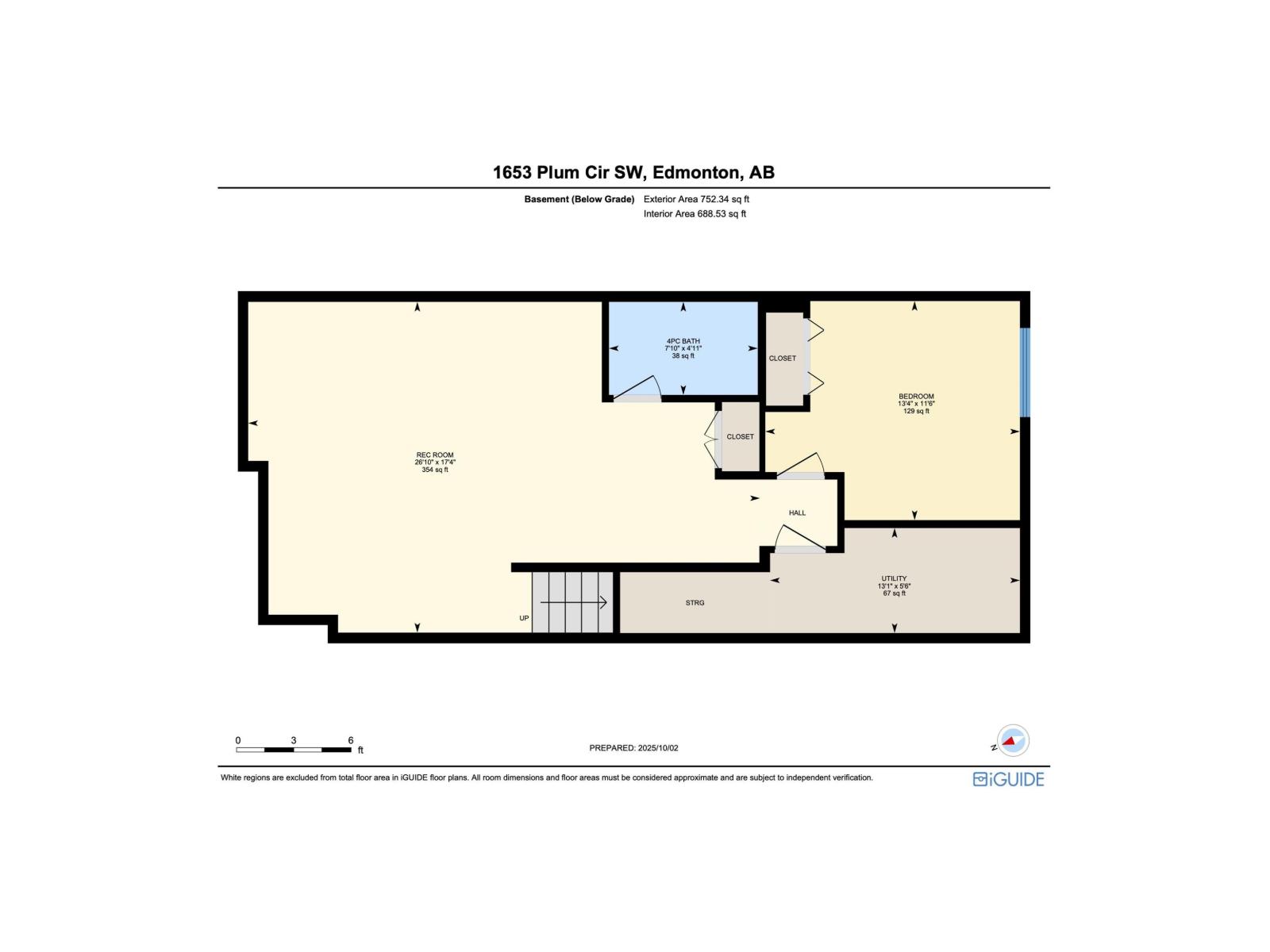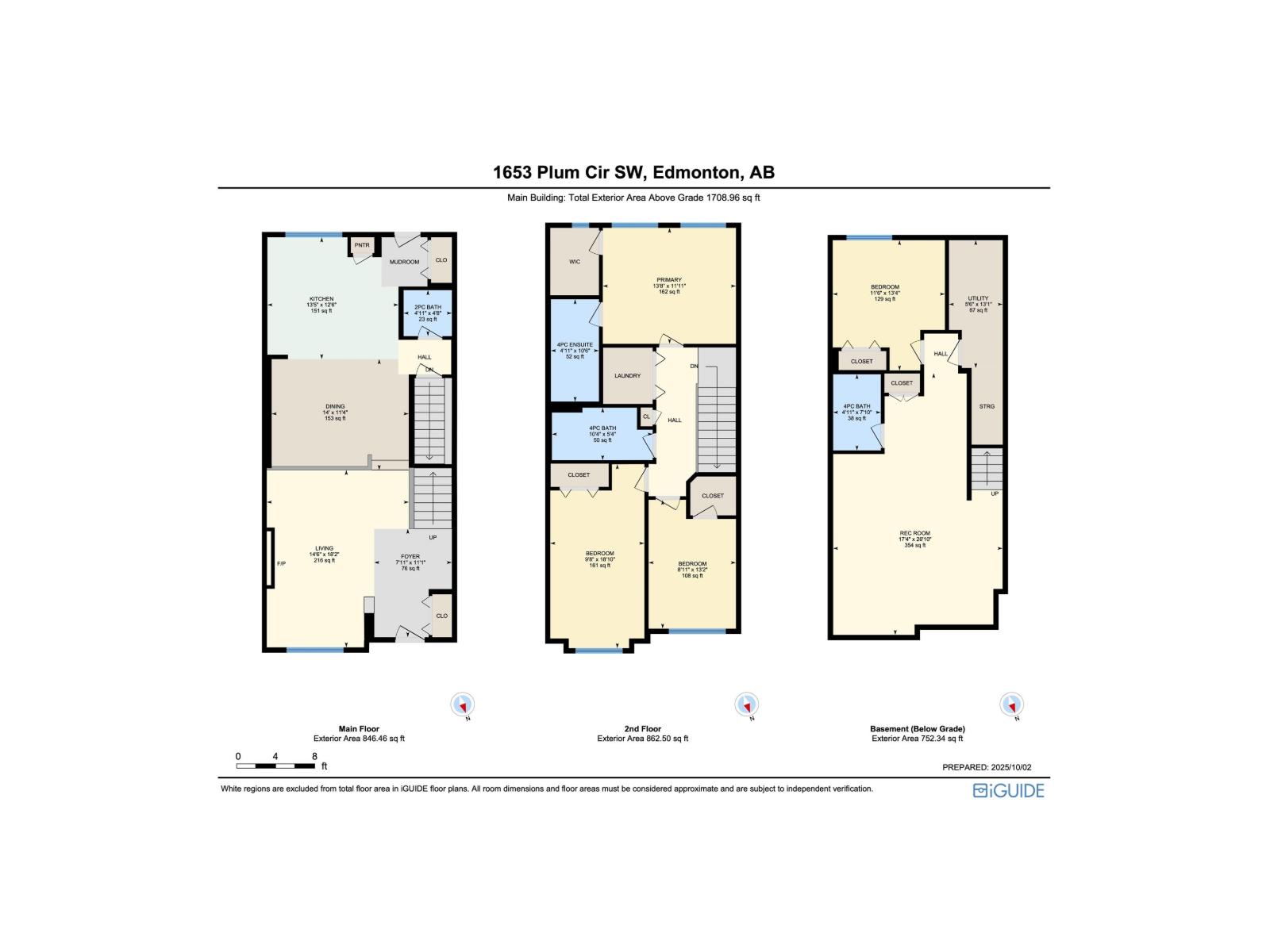4 Bedroom
4 Bathroom
1,709 ft2
Fireplace
Forced Air
$549,000
Welcome to this beautifully finished home offering style, comfort, and functionality throughout. Step inside to soaring ceilings and a sunken living room with a cozy electric fireplace. The kitchen is a chef’s dream with granite countertops, gas stove, and plenty of space to entertain. Luxury vinyl plank flooring runs throughout the main living areas with carpet only on the stairs. Upstairs, the expansive primary retreat includes double sinks, a large walk-in closet, and room to truly unwind. Two additional bedrooms (one with its own walk-in) and a convenient laundry room complete the upper level. The fully finished basement adds even more living space with a rec room, 4-piece bath, an additional bedroom, and a beautiful mural feature wall. Outside you’ll love the front veranda, 10x10 deck, and brand new landscaping with rocks, grass, shrubs, and trees. A double detached garage, finished to drywall and paint, adds practicality. Truly move-in ready, this north-facing home checks all the boxes. (id:47041)
Property Details
|
MLS® Number
|
E4460602 |
|
Property Type
|
Single Family |
|
Neigbourhood
|
The Orchards At Ellerslie |
|
Amenities Near By
|
Playground, Schools |
|
Features
|
See Remarks, Paved Lane, Lane, Closet Organizers, No Animal Home, No Smoking Home, Level |
|
Structure
|
Deck, Porch |
|
View Type
|
City View |
Building
|
Bathroom Total
|
4 |
|
Bedrooms Total
|
4 |
|
Amenities
|
Ceiling - 10ft, Ceiling - 9ft |
|
Appliances
|
Alarm System, Dishwasher, Dryer, Garage Door Opener Remote(s), Hood Fan, Microwave, Refrigerator, Gas Stove(s), Washer, Water Softener, Window Coverings, See Remarks |
|
Basement Development
|
Finished |
|
Basement Type
|
Full (finished) |
|
Constructed Date
|
2021 |
|
Construction Style Attachment
|
Detached |
|
Fireplace Fuel
|
Electric |
|
Fireplace Present
|
Yes |
|
Fireplace Type
|
Unknown |
|
Half Bath Total
|
1 |
|
Heating Type
|
Forced Air |
|
Stories Total
|
2 |
|
Size Interior
|
1,709 Ft2 |
|
Type
|
House |
Parking
Land
|
Acreage
|
No |
|
Fence Type
|
Fence |
|
Land Amenities
|
Playground, Schools |
|
Size Irregular
|
318.22 |
|
Size Total
|
318.22 M2 |
|
Size Total Text
|
318.22 M2 |
Rooms
| Level |
Type |
Length |
Width |
Dimensions |
|
Basement |
Family Room |
5.28 m |
8.17 m |
5.28 m x 8.17 m |
|
Basement |
Bedroom 4 |
3.5 m |
4.06 m |
3.5 m x 4.06 m |
|
Main Level |
Living Room |
4.43 m |
5.54 m |
4.43 m x 5.54 m |
|
Main Level |
Dining Room |
4.27 m |
3.46 m |
4.27 m x 3.46 m |
|
Main Level |
Kitchen |
4.09 m |
3.8 m |
4.09 m x 3.8 m |
|
Upper Level |
Primary Bedroom |
4.15 m |
3.62 m |
4.15 m x 3.62 m |
|
Upper Level |
Bedroom 2 |
2.93 m |
5.74 m |
2.93 m x 5.74 m |
|
Upper Level |
Bedroom 3 |
2.72 m |
4.02 m |
2.72 m x 4.02 m |
https://www.realtor.ca/real-estate/28946039/1653-plum-circle-ci-sw-edmonton-the-orchards-at-ellerslie
