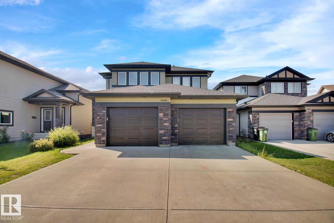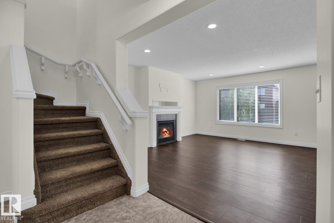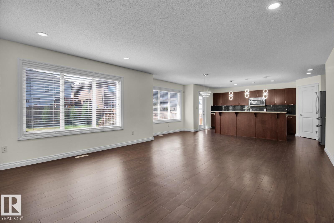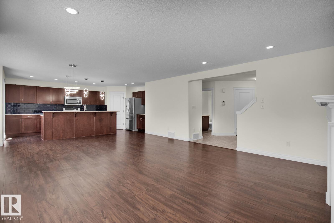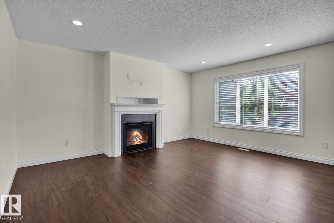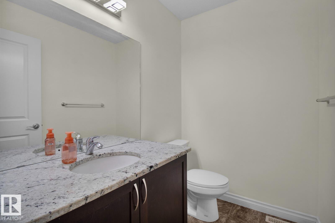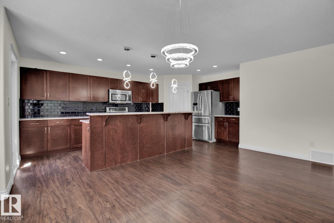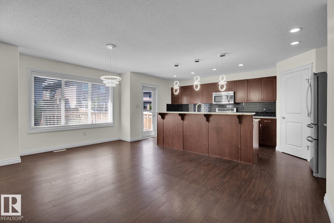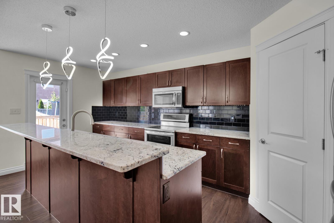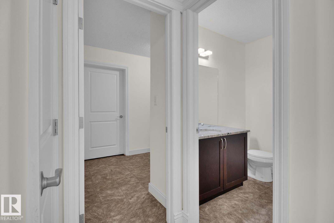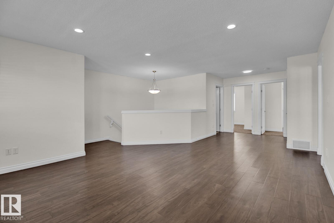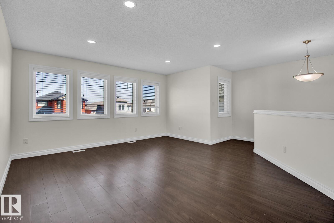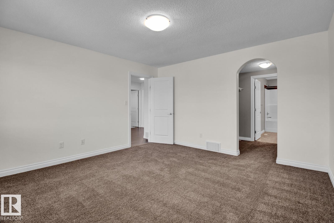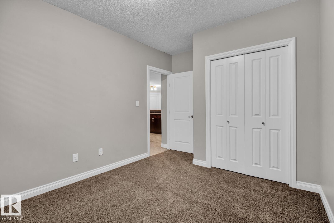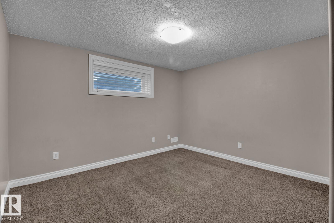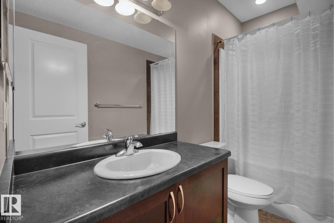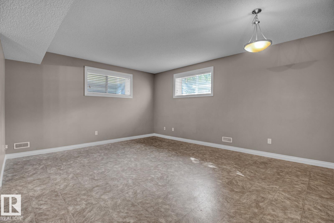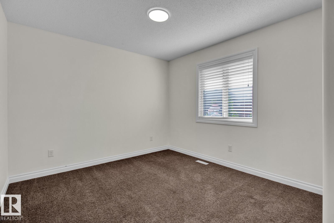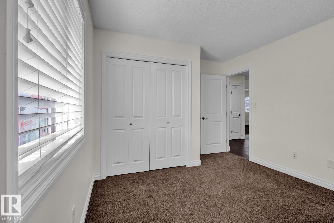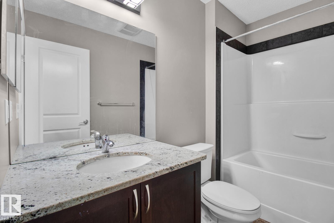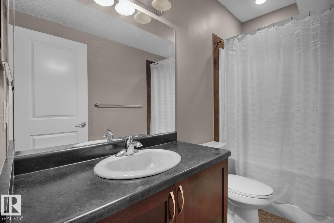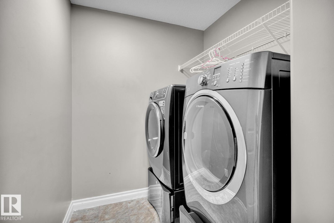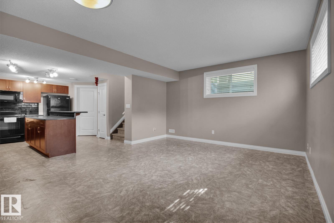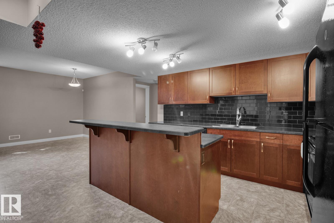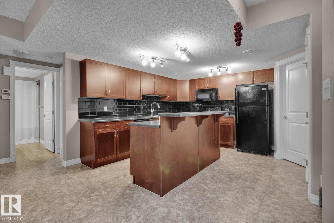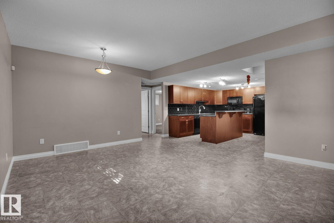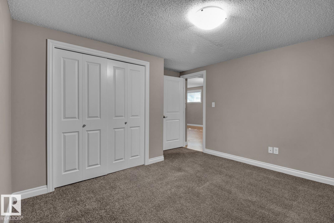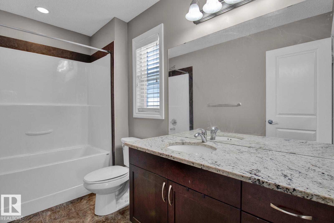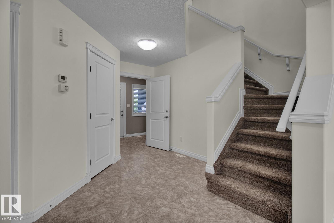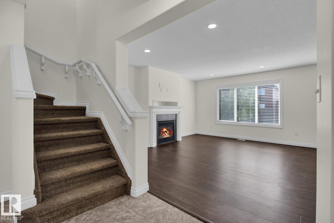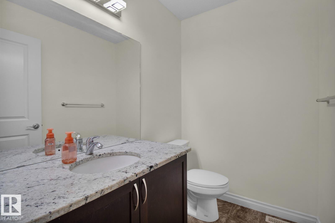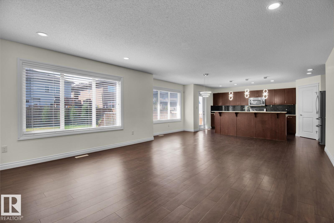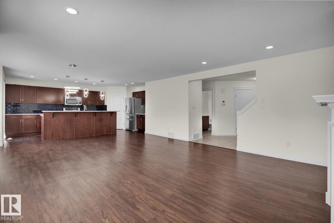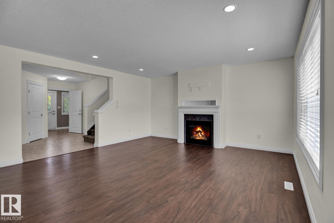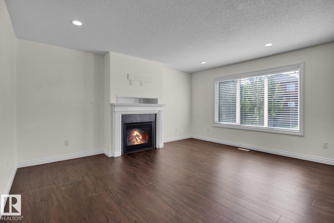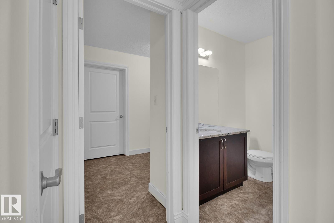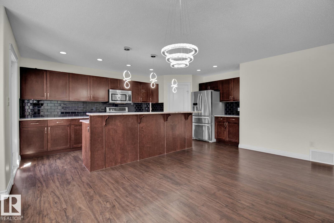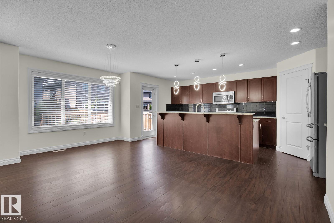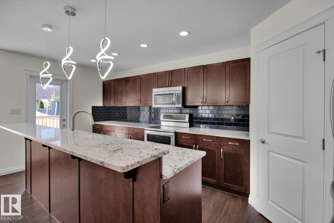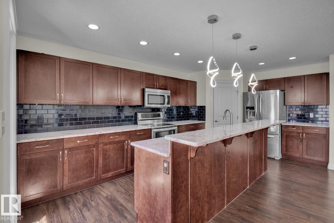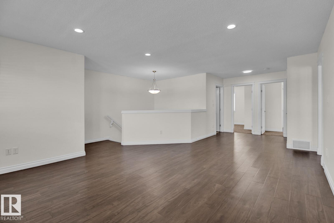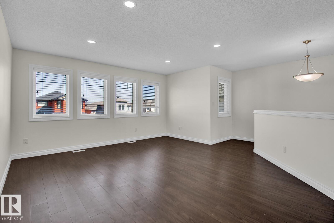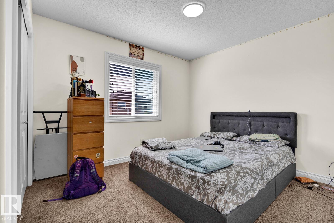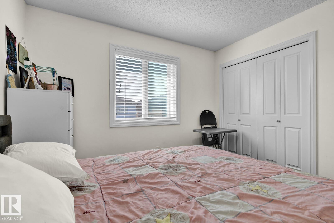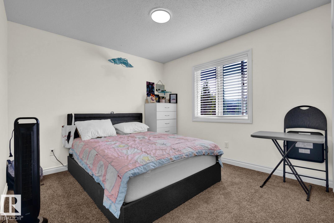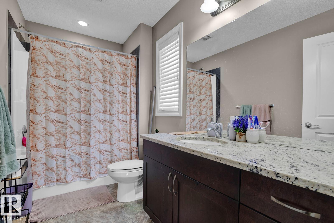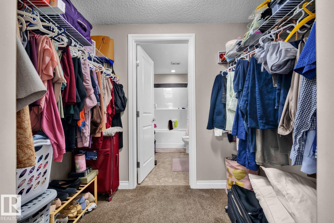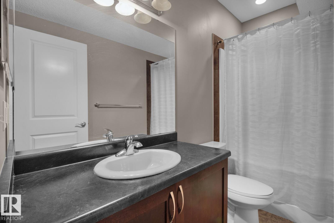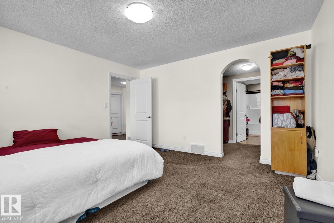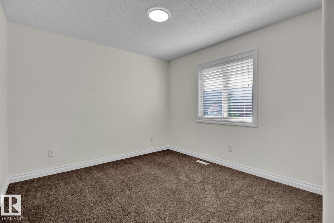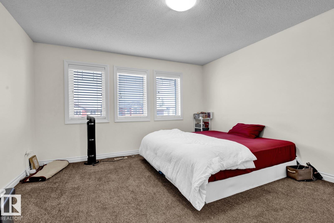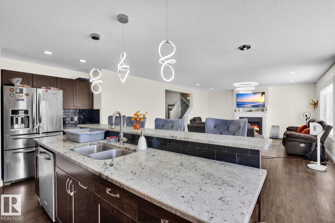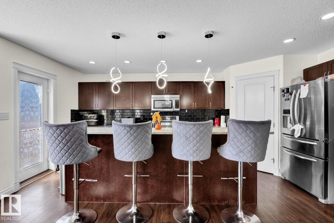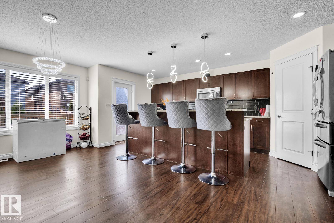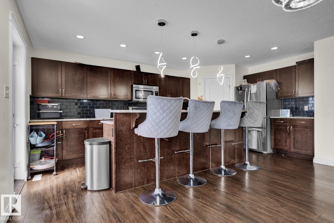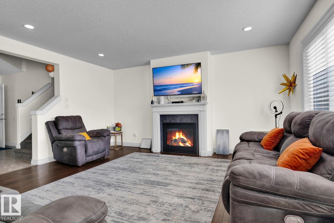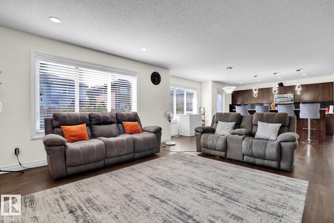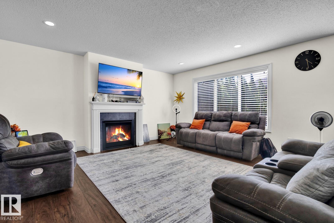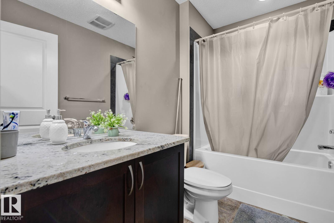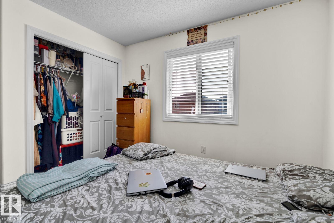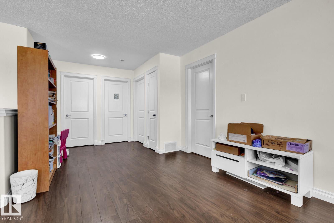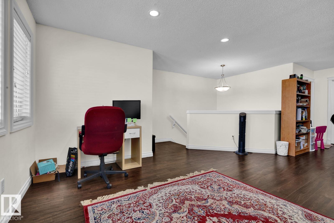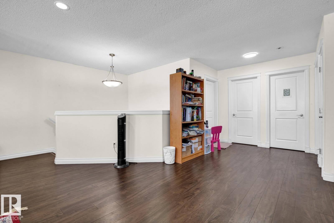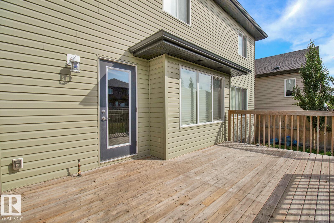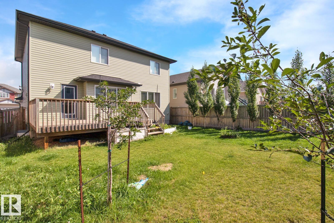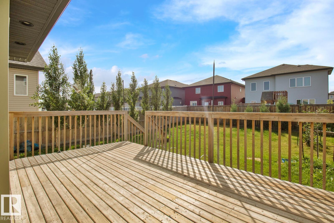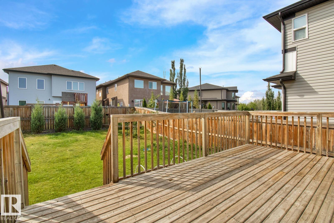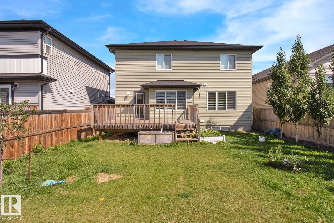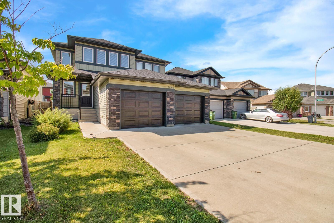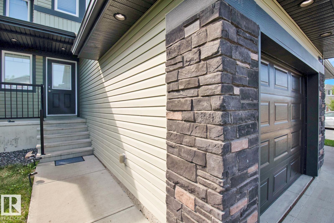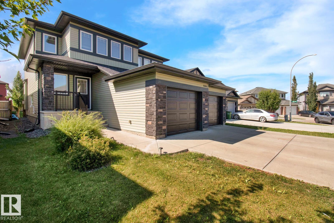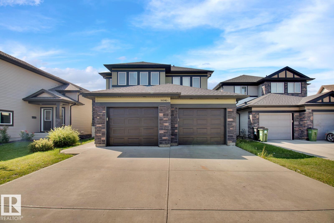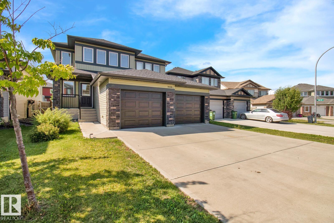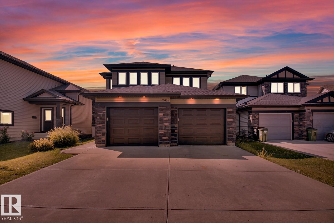5 Bedroom
4 Bathroom
2,254 ft2
Central Air Conditioning
Forced Air
$649,900
Welcome to this inviting 5-bdrm, 3.5-bath home, thoughtfully designed to offer both comfort and convenience. Located in the community of Oxford, this property boasts a double attached garage and a full basement, providing ample space for families of all sizes. The main floor features a bright and open living area, perfect for entertaining. The kitchen is well-equipped and flows seamlessly into the dining and living spaces. A convenient half bath on this level adds to the practicality of the home. The upper level includes a master suite with a private bath, along with two additional bdrms and another full bath, ensuring plenty of room for everyone. The fully finished basement is a standout feature, offering two additional bdrms, a full kitchen, and a full bath—ideal for a guest suite or extended family. A dedicated laundry room completes the lower level, enhancing functionality. Stay comfortable year-round with centralized air conditioning, and enjoy the ease of being close to school, shopping and more. (id:47041)
Property Details
|
MLS® Number
|
E4446741 |
|
Property Type
|
Single Family |
|
Neigbourhood
|
Oxford |
|
Amenities Near By
|
Playground, Shopping |
|
Features
|
See Remarks |
Building
|
Bathroom Total
|
4 |
|
Bedrooms Total
|
5 |
|
Appliances
|
Alarm System, Fan, Garage Door Opener Remote(s), Garage Door Opener, Central Vacuum, Window Coverings, Dryer, Refrigerator, Two Washers, Dishwasher |
|
Basement Development
|
Finished |
|
Basement Type
|
Full (finished) |
|
Constructed Date
|
2014 |
|
Construction Style Attachment
|
Detached |
|
Cooling Type
|
Central Air Conditioning |
|
Half Bath Total
|
1 |
|
Heating Type
|
Forced Air |
|
Stories Total
|
2 |
|
Size Interior
|
2,254 Ft2 |
|
Type
|
House |
Parking
|
Attached Garage
|
|
|
Heated Garage
|
|
Land
|
Acreage
|
No |
|
Fence Type
|
Fence |
|
Land Amenities
|
Playground, Shopping |
Rooms
| Level |
Type |
Length |
Width |
Dimensions |
|
Basement |
Bedroom 4 |
|
|
Measurements not available |
|
Basement |
Bedroom 5 |
|
|
Measurements not available |
|
Main Level |
Living Room |
4.64 m |
4.83 m |
4.64 m x 4.83 m |
|
Main Level |
Dining Room |
2.12 m |
5.44 m |
2.12 m x 5.44 m |
|
Main Level |
Kitchen |
3.29 m |
6.22 m |
3.29 m x 6.22 m |
|
Main Level |
Mud Room |
2.4 m |
3.11 m |
2.4 m x 3.11 m |
|
Upper Level |
Family Room |
5.85 m |
7.65 m |
5.85 m x 7.65 m |
|
Upper Level |
Primary Bedroom |
4.11 m |
4.27 m |
4.11 m x 4.27 m |
|
Upper Level |
Bedroom 2 |
4.06 m |
3.19 m |
4.06 m x 3.19 m |
|
Upper Level |
Bedroom 3 |
4.05 m |
3.19 m |
4.05 m x 3.19 m |
|
Upper Level |
Laundry Room |
2.27 m |
1.73 m |
2.27 m x 1.73 m |
https://www.realtor.ca/real-estate/28582068/16540-131-st-nw-edmonton-oxford
