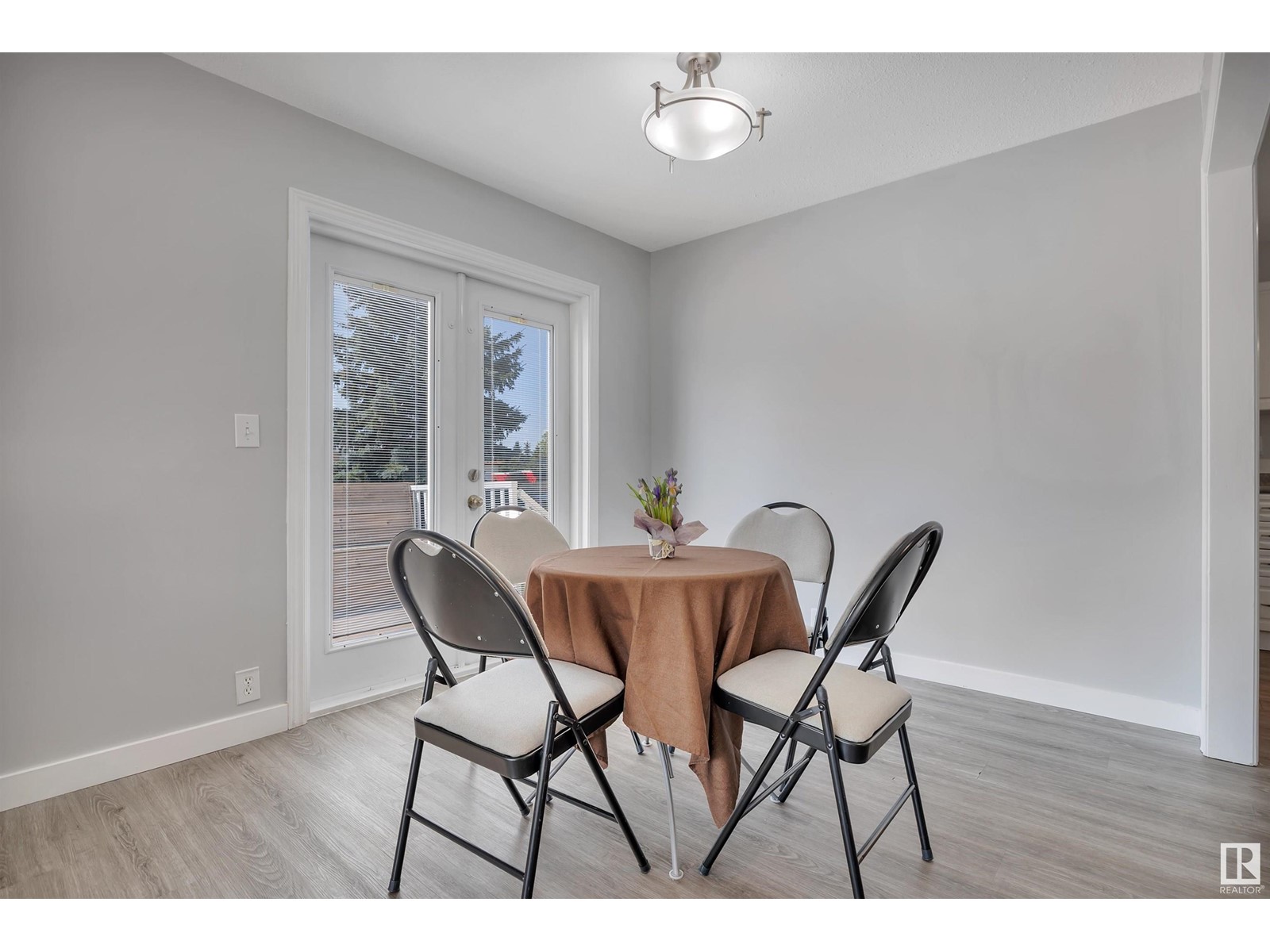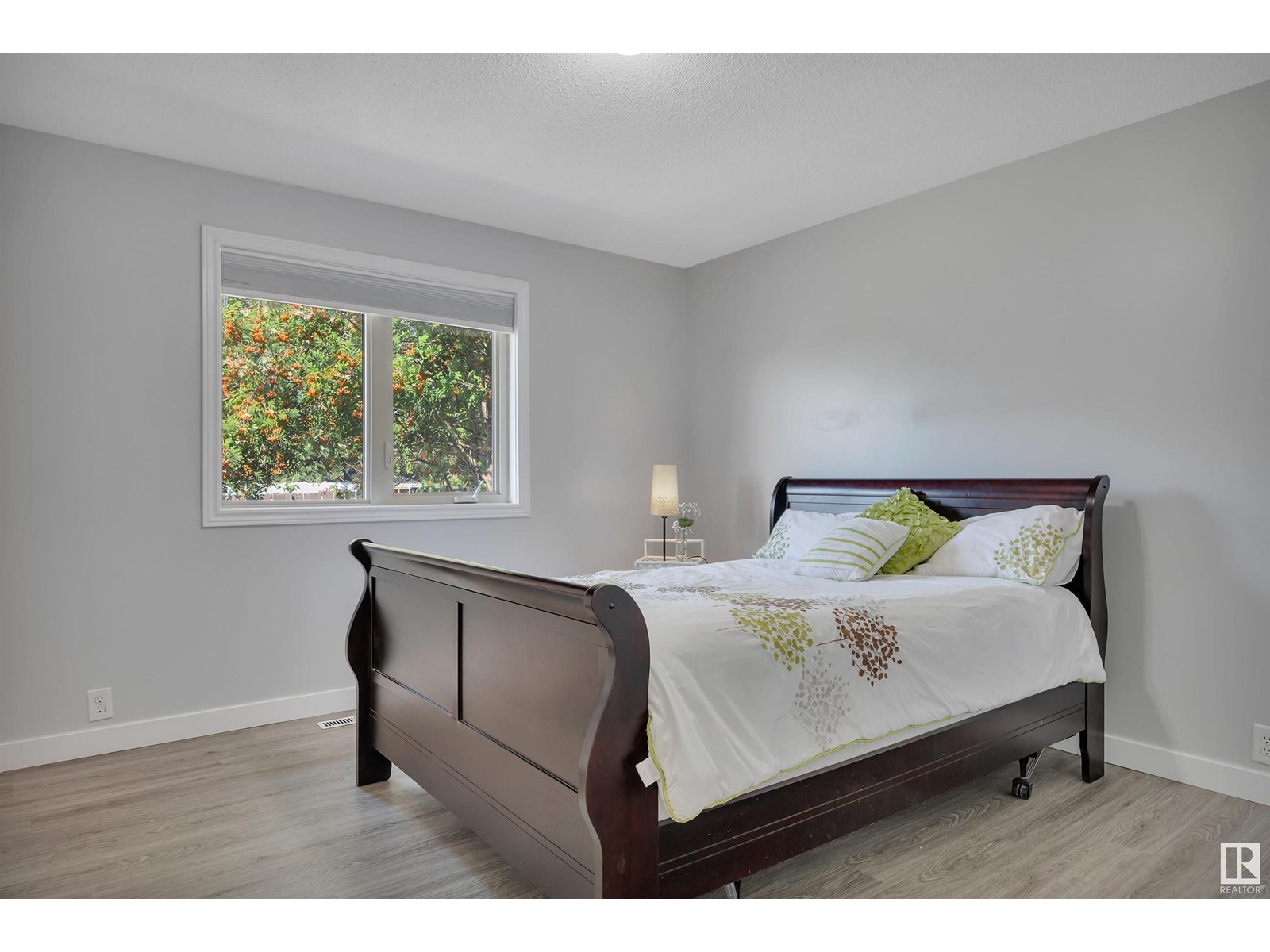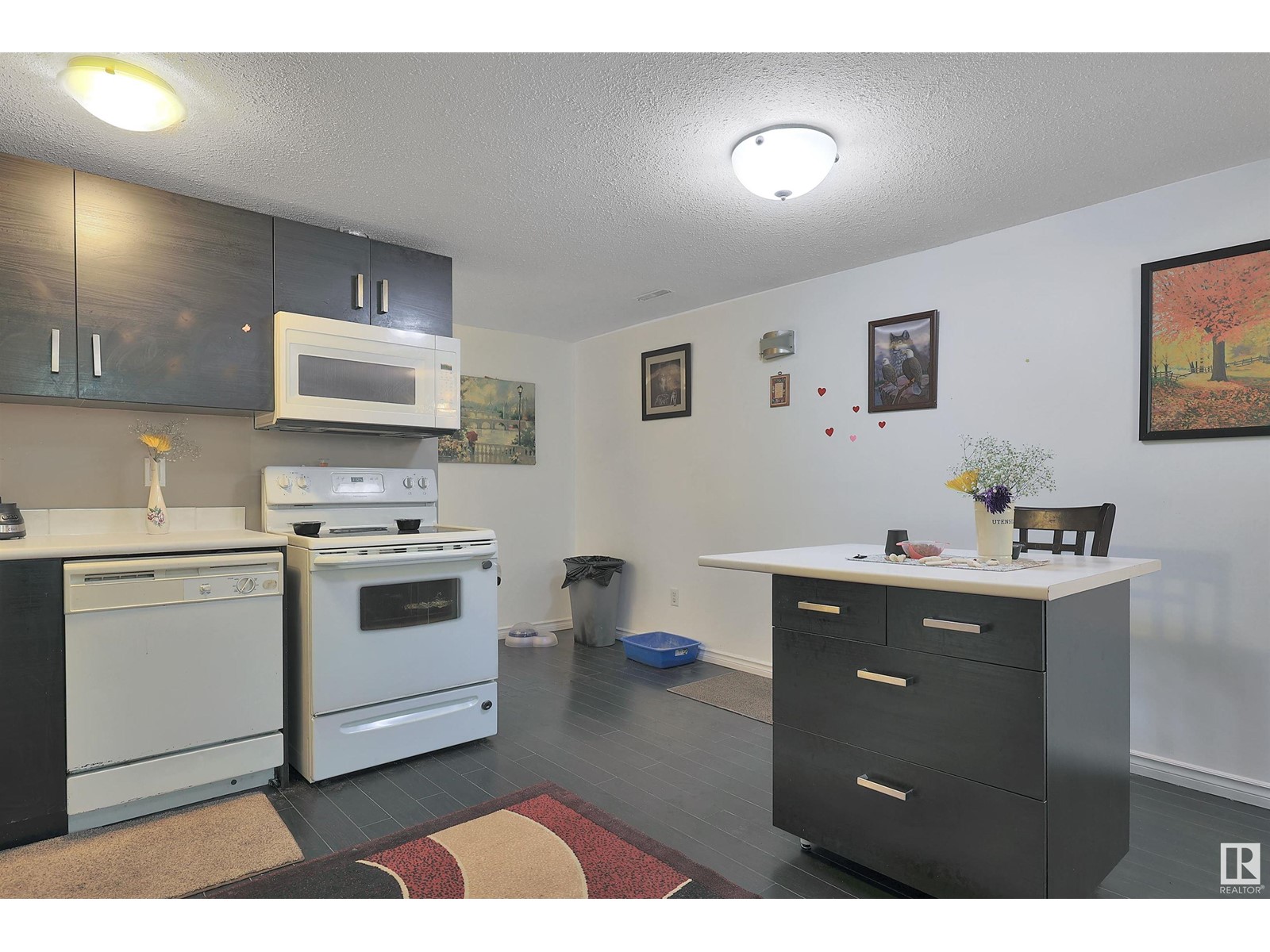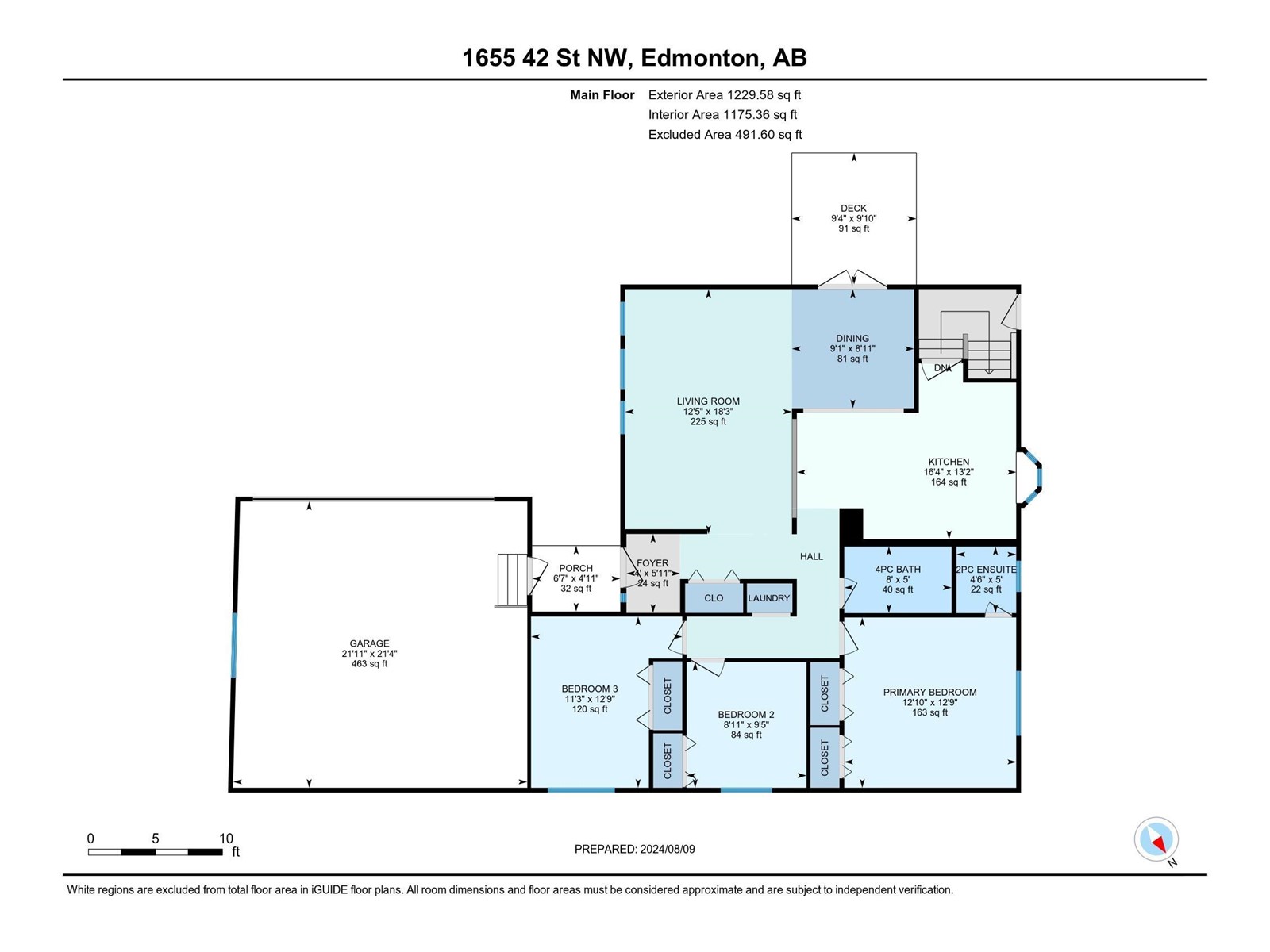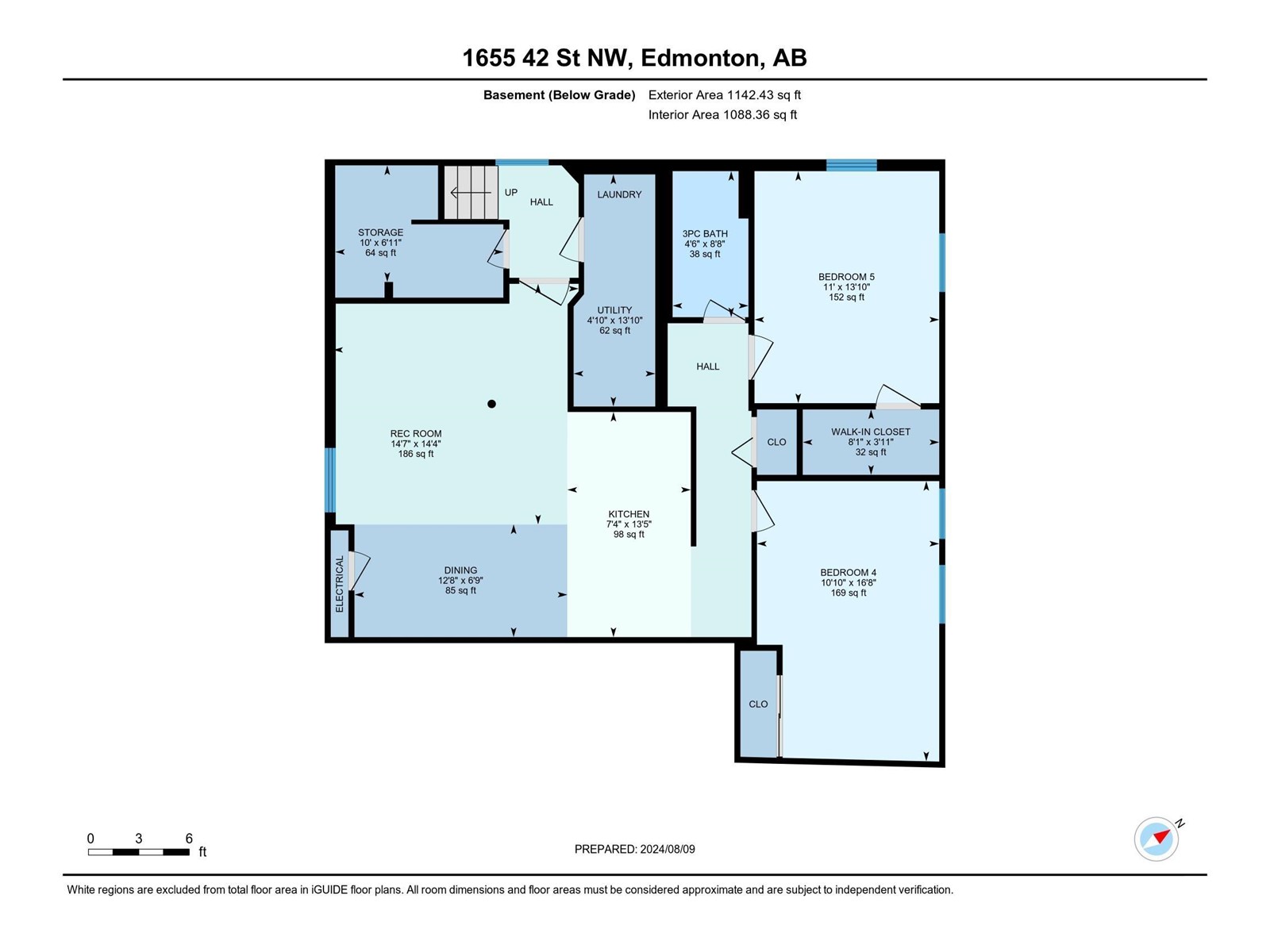1655 42 St Nw Edmonton, Alberta T6L 2R8
$518,500
Fantastic Family home with a LEGAL Basement Suite. This open concept spacious bungalow offers more than 2200 sqft of living space. The main floor boasts 3 bedrooms, 2 Bathrooms, Living and Dining Room with access to the deck. All appliances are included. Spacious Basement Suite, 2 Large Bedrooms for possible additional income, has a separate entrance with potential personal garden space in the backyard for any green thumbs. Separate washing and drying machines for each level. Large semi attached garage has plenty of space for vehicles and storage. Upgrades of the property include new furnace, new hot water tank, siding with insulation, shingles and windows (bit more than 10yrs). This renovated property is move in ready and has a large fenced backyard to enjoy. Close access to Anthony Henday Highway and Grey Nun Hospital (id:47041)
Property Details
| MLS® Number | E4402490 |
| Property Type | Single Family |
| Neigbourhood | Pollard Meadows |
| Amenities Near By | Playground, Public Transit, Schools |
| Features | No Back Lane |
Building
| Bathroom Total | 3 |
| Bedrooms Total | 5 |
| Amenities | Vinyl Windows |
| Appliances | Garage Door Opener, Hood Fan, Humidifier, Microwave Range Hood Combo, Washer/dryer Stack-up, Dryer, Refrigerator, Two Stoves, Two Washers, Dishwasher |
| Architectural Style | Bungalow |
| Basement Development | Finished |
| Basement Features | Suite |
| Basement Type | Full (finished) |
| Constructed Date | 1979 |
| Construction Style Attachment | Detached |
| Fire Protection | Smoke Detectors |
| Half Bath Total | 1 |
| Heating Type | Forced Air |
| Stories Total | 1 |
| Size Interior | 1229.5615 Sqft |
| Type | House |
Parking
| Attached Garage |
Land
| Acreage | No |
| Fence Type | Fence |
| Land Amenities | Playground, Public Transit, Schools |
Rooms
| Level | Type | Length | Width | Dimensions |
|---|---|---|---|---|
| Basement | Bedroom 4 | Measurements not available | ||
| Basement | Bedroom 5 | Measurements not available | ||
| Main Level | Living Room | Measurements not available | ||
| Main Level | Dining Room | Measurements not available | ||
| Main Level | Kitchen | Measurements not available | ||
| Main Level | Primary Bedroom | Measurements not available | ||
| Main Level | Bedroom 2 | Measurements not available | ||
| Main Level | Bedroom 3 | Measurements not available |







