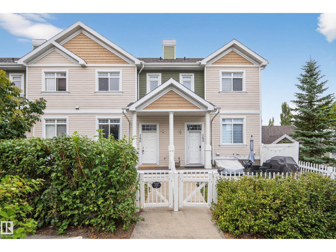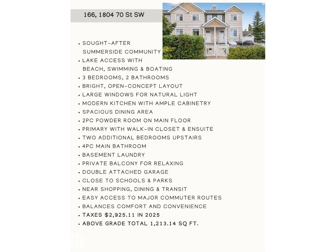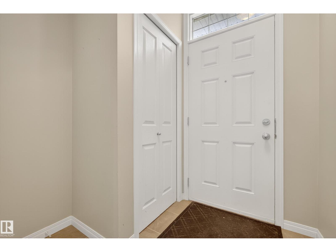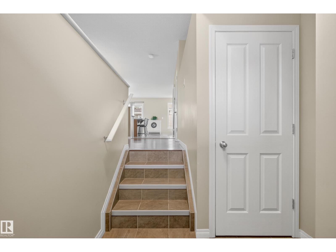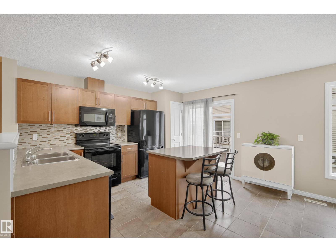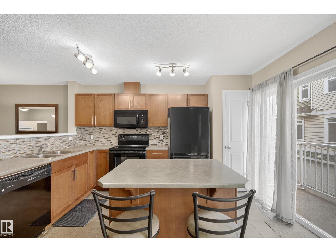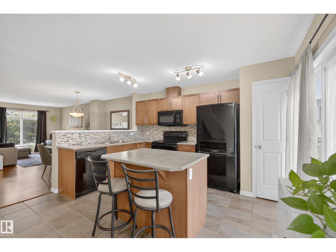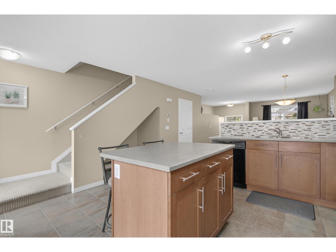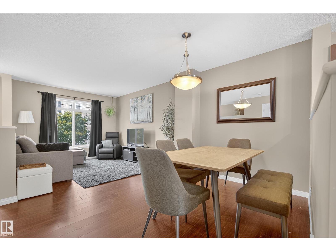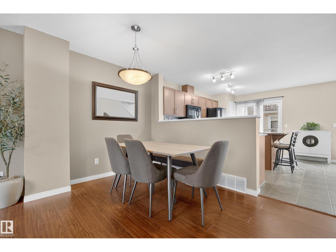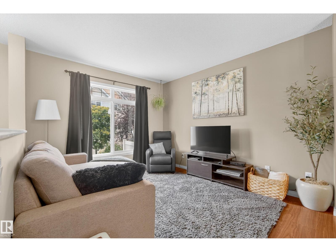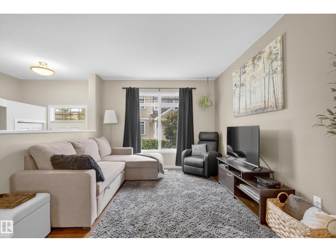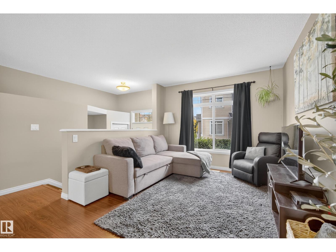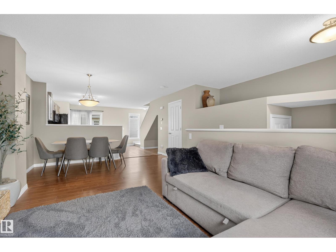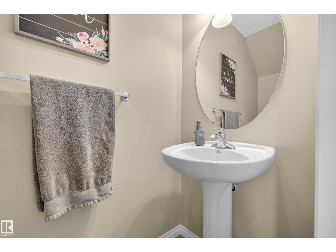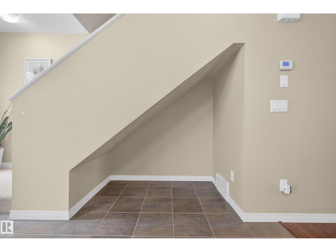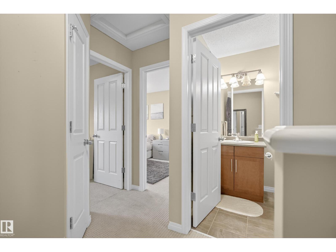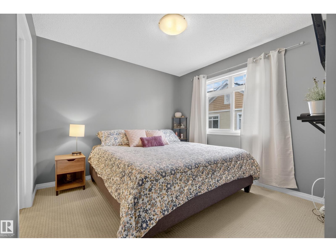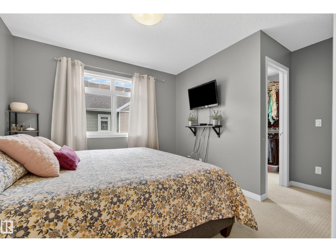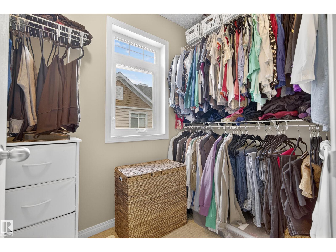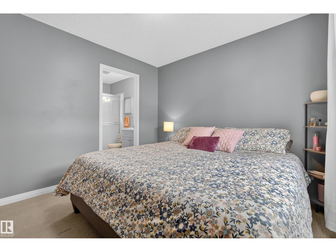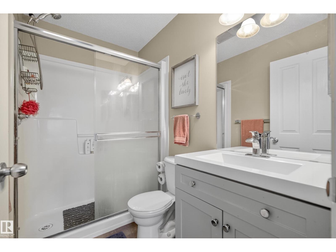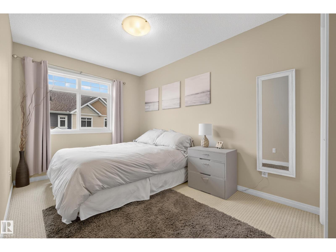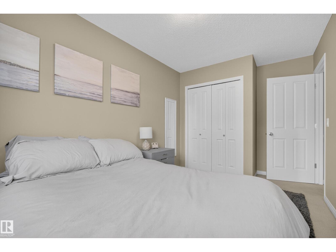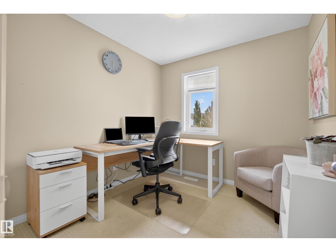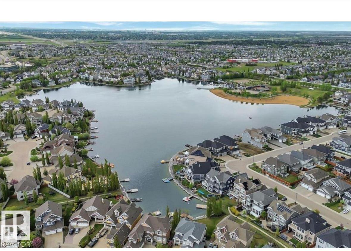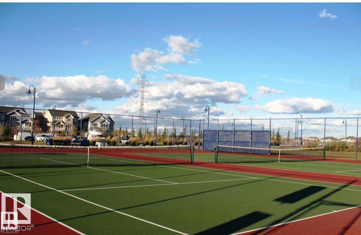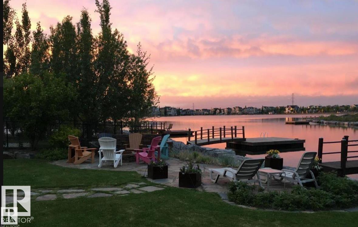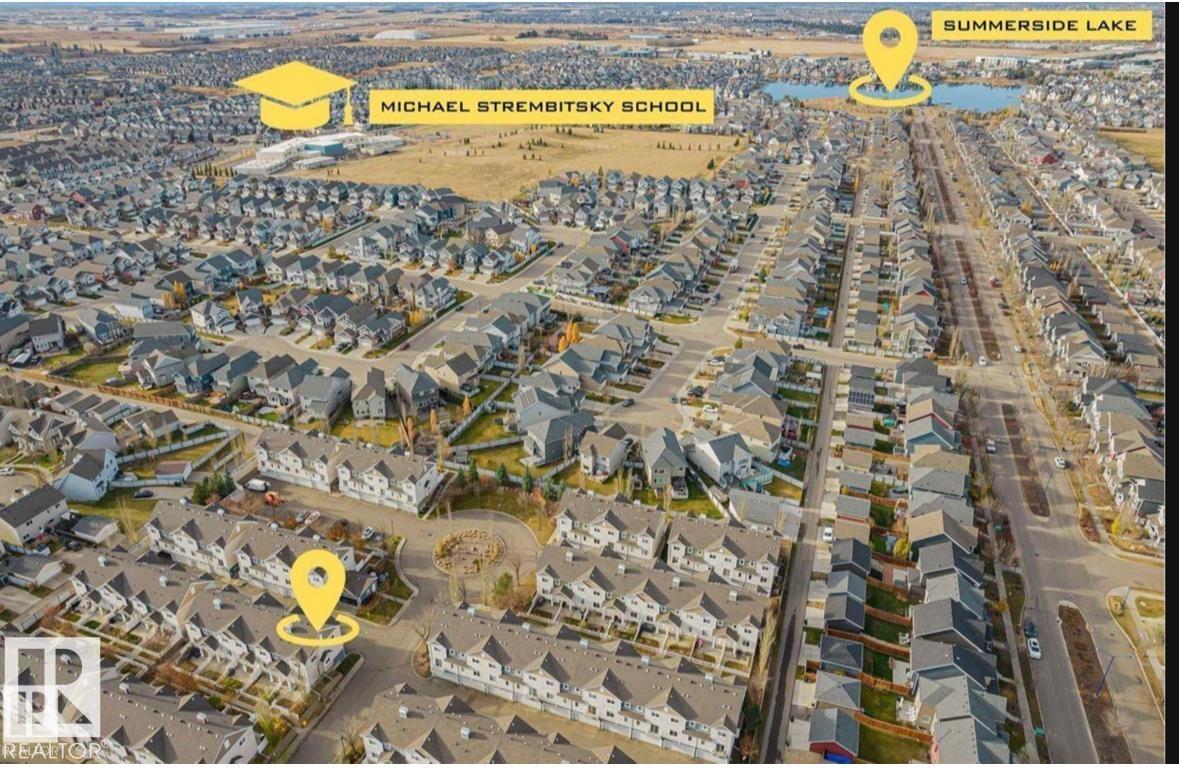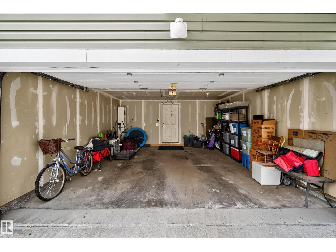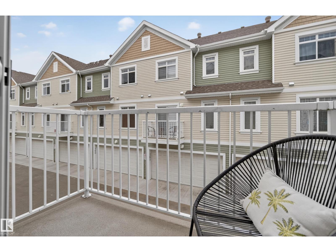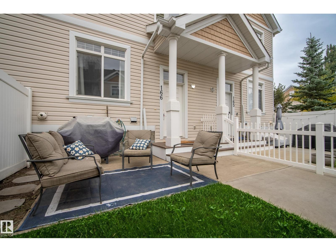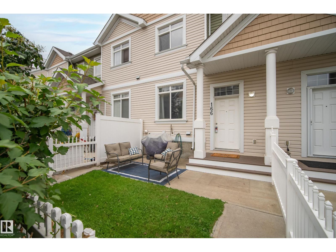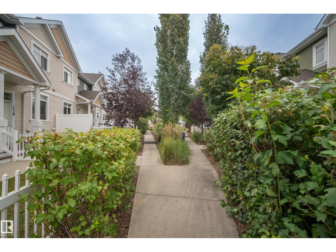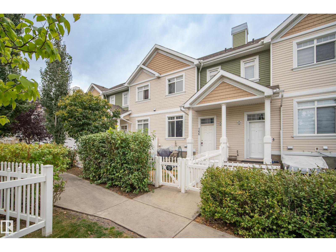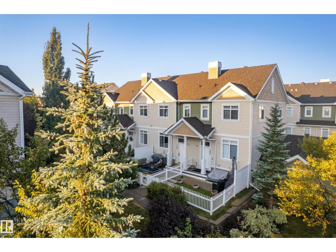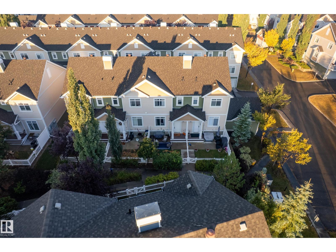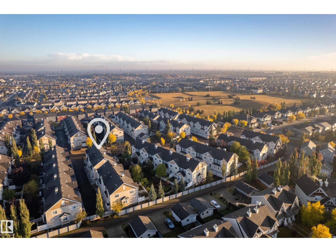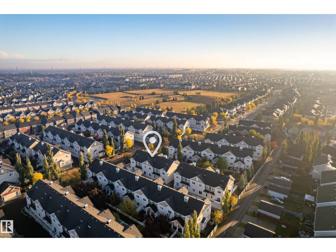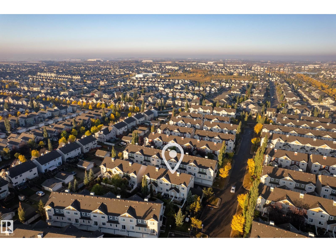#166 1804 70 St Sw Edmonton, Alberta T6X 0H4
$319,900Maintenance, Exterior Maintenance, Insurance, Property Management, Other, See Remarks
$278.33 Monthly
Maintenance, Exterior Maintenance, Insurance, Property Management, Other, See Remarks
$278.33 MonthlyDOUBLE ATTACHED GARAGE with exclusive access to private 32 acre lake, sandy beach, 10 acre park, and free use of non-motorized watercraft. 3 bed, 2.5 bath townhome in the lake community of Summerside. Bright front entry leads to open-concept main floor with large windows, modern kitchen with island/breakfast bar, large dining area, and convenient 2pc powder room on main floor. Upstairs the primary bedroom offers a walk in closet and private full ensuite. Two more spacious bedrooms and an additional full 4 pc bathroom on top floor. Basement provides full-sized front load washer/dryer & ample storage. Kitchen leads to a private balcony for morning coffee & evening wind-down. Residents have exclusive access to Summerside’s amenities: swimmable lake, sandy beach, tennis, basketball, use of paddleboards, skating. 2 blocks to Michael Strembitsky K-9 school. On bus route and conveniently between the 91 St and 50 St Henday exits for commuters. Lifestyle awaits! Condo fees $278.33/month. 2025 Taxes $2,925.11. (id:47041)
Property Details
| MLS® Number | E4460840 |
| Property Type | Single Family |
| Neigbourhood | Summerside |
| Amenities Near By | Playground, Schools, Shopping |
| Community Features | Lake Privileges |
Building
| Bathroom Total | 3 |
| Bedrooms Total | 3 |
| Appliances | Dishwasher, Dryer, Garage Door Opener Remote(s), Garage Door Opener, Microwave Range Hood Combo, Refrigerator, Stove, Washer, Window Coverings |
| Basement Development | Partially Finished |
| Basement Type | Partial (partially Finished) |
| Constructed Date | 2012 |
| Construction Style Attachment | Attached |
| Half Bath Total | 1 |
| Heating Type | Forced Air |
| Stories Total | 2 |
| Size Interior | 1,213 Ft2 |
| Type | Row / Townhouse |
Parking
| Attached Garage |
Land
| Acreage | No |
| Fence Type | Fence |
| Land Amenities | Playground, Schools, Shopping |
| Size Irregular | 180.72 |
| Size Total | 180.72 M2 |
| Size Total Text | 180.72 M2 |
| Surface Water | Lake |
Rooms
| Level | Type | Length | Width | Dimensions |
|---|---|---|---|---|
| Main Level | Living Room | 4.19 m | 4.04 m | 4.19 m x 4.04 m |
| Main Level | Dining Room | 4.19 m | 2.03 m | 4.19 m x 2.03 m |
| Main Level | Kitchen | 5.25 m | 3.97 m | 5.25 m x 3.97 m |
| Upper Level | Primary Bedroom | 4.19 m | 3.86 m | 4.19 m x 3.86 m |
| Upper Level | Bedroom 2 | 2.57 m | 2.71 m | 2.57 m x 2.71 m |
| Upper Level | Bedroom 3 | 2.55 m | 4.35 m | 2.55 m x 4.35 m |
https://www.realtor.ca/real-estate/28951788/166-1804-70-st-sw-edmonton-summerside
