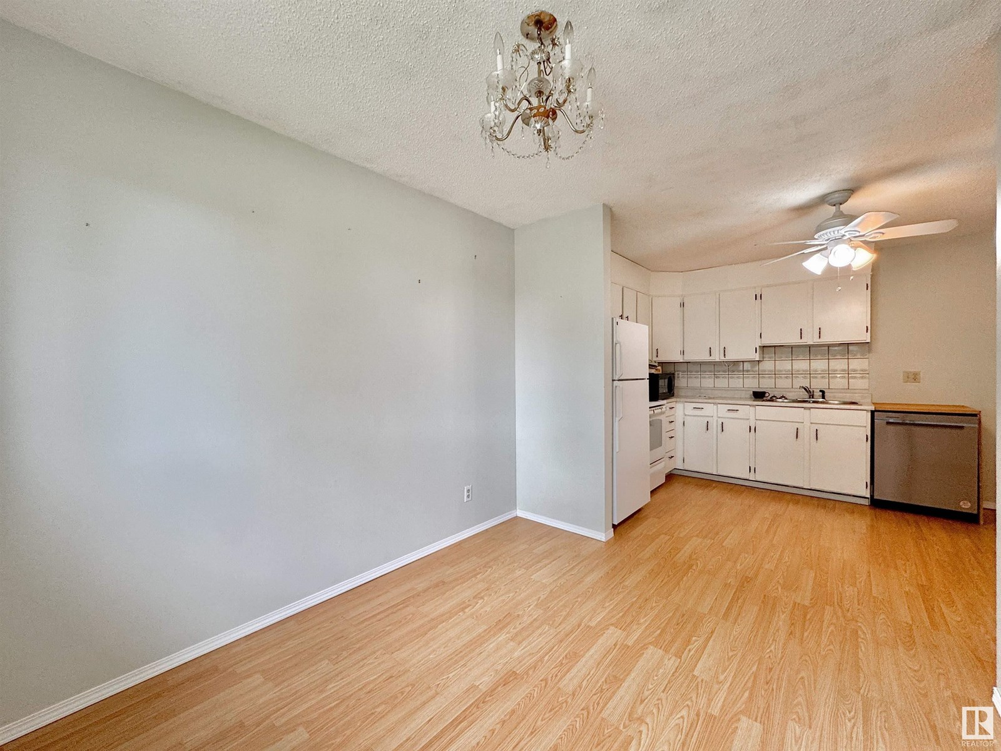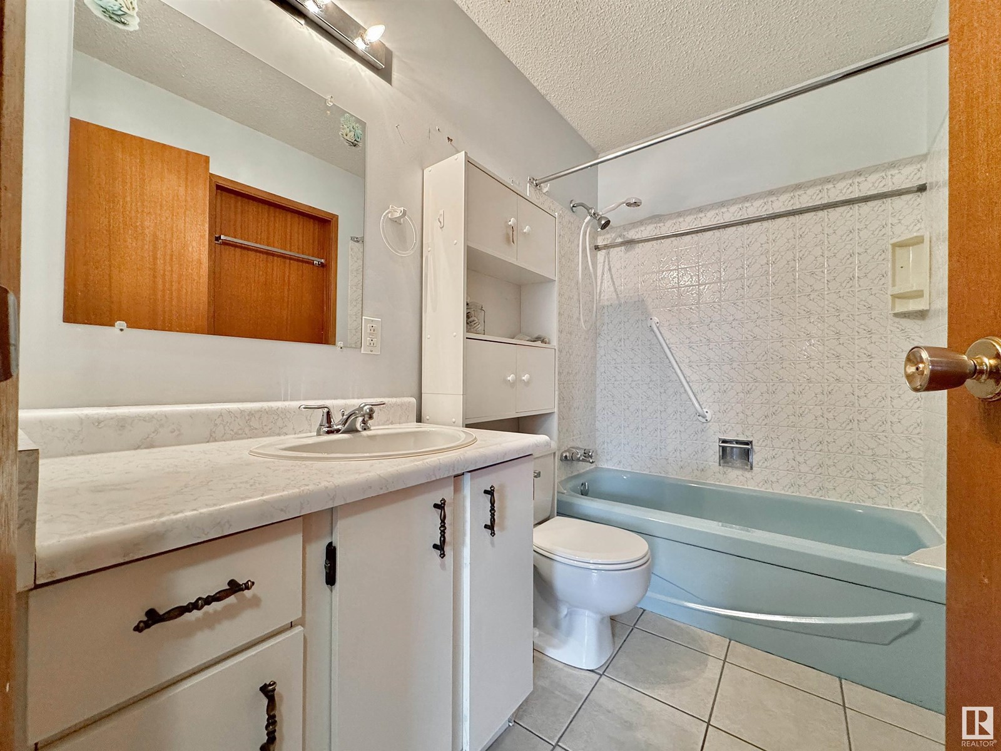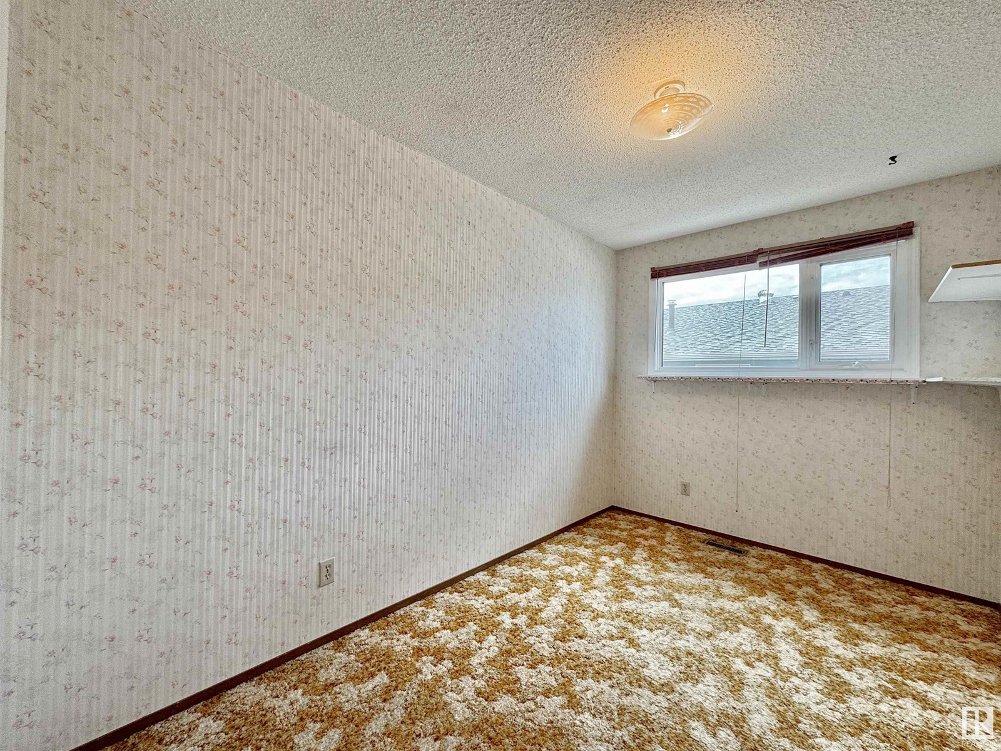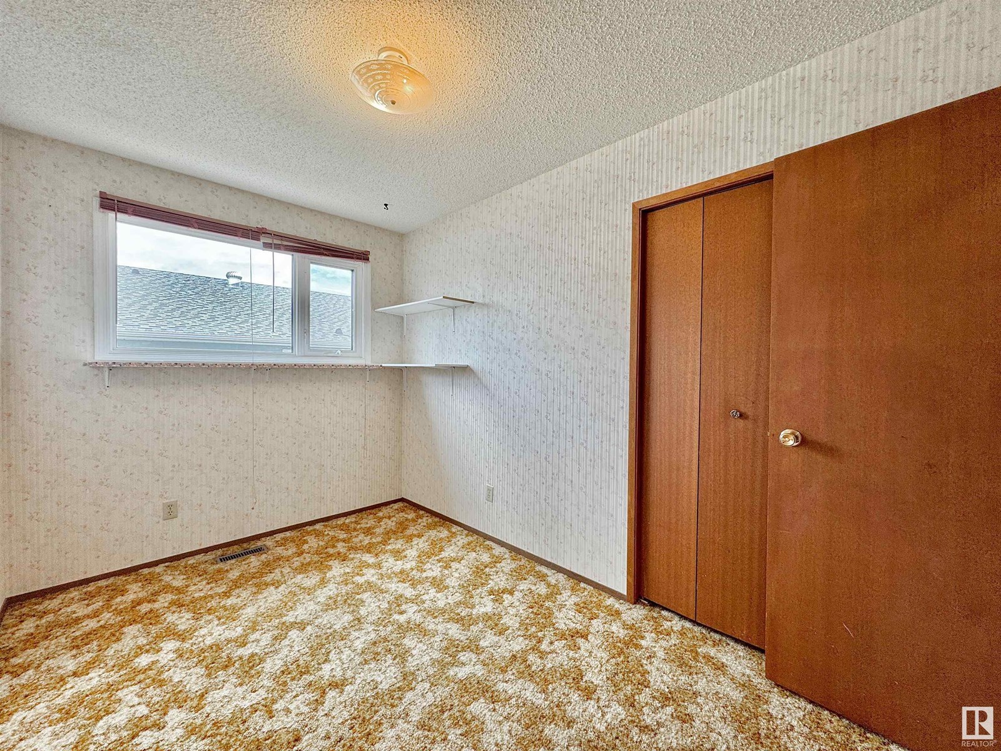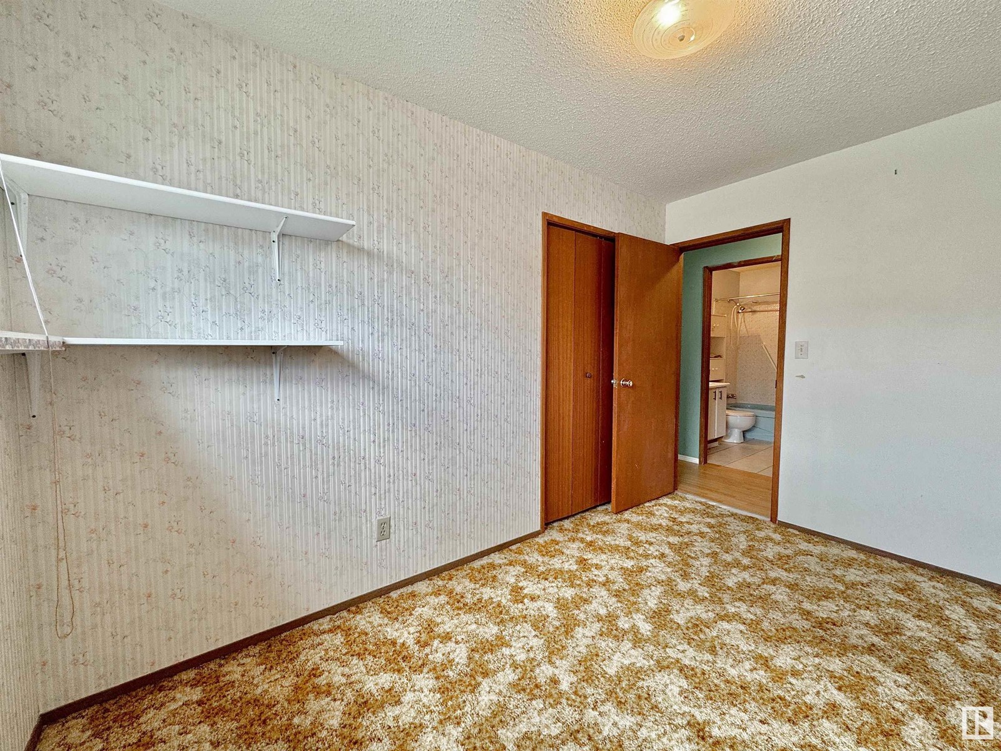4 Bedroom
2 Bathroom
1,141 ft2
Bi-Level
Forced Air
$249,900
Outstanding Value! Lots of Potential in this 3+1 Bedroom Duplex Bilevel! The Main Floor offers a Spacious Kitchen & Living room. The West Facing Primary Bedroom offers a Walk-in Closet. The Basement features a Family room, 4th Bedroom & Updated 4pce Bathroom & Storage Areas. The West Facing Backyard boasts a Gazebo, Storage Shed & Parking Area. (id:47041)
Property Details
|
MLS® Number
|
E4446083 |
|
Property Type
|
Single Family |
|
Neigbourhood
|
Dunluce |
|
Features
|
Lane |
Building
|
Bathroom Total
|
2 |
|
Bedrooms Total
|
4 |
|
Appliances
|
Dishwasher, Dryer, Refrigerator, Stove, Washer, Window Coverings |
|
Architectural Style
|
Bi-level |
|
Basement Development
|
Partially Finished |
|
Basement Type
|
Full (partially Finished) |
|
Constructed Date
|
1979 |
|
Construction Style Attachment
|
Semi-detached |
|
Heating Type
|
Forced Air |
|
Size Interior
|
1,141 Ft2 |
|
Type
|
Duplex |
Parking
Land
|
Acreage
|
No |
|
Fence Type
|
Fence |
|
Size Irregular
|
377.91 |
|
Size Total
|
377.91 M2 |
|
Size Total Text
|
377.91 M2 |
Rooms
| Level |
Type |
Length |
Width |
Dimensions |
|
Basement |
Family Room |
8.5 m |
5.92 m |
8.5 m x 5.92 m |
|
Basement |
Bedroom 4 |
3.76 m |
4.42 m |
3.76 m x 4.42 m |
|
Basement |
Storage |
2.57 m |
3.12 m |
2.57 m x 3.12 m |
|
Main Level |
Living Room |
4.67 m |
5.64 m |
4.67 m x 5.64 m |
|
Main Level |
Dining Room |
3.84 m |
3.08 m |
3.84 m x 3.08 m |
|
Main Level |
Kitchen |
3.84 m |
2.76 m |
3.84 m x 2.76 m |
|
Main Level |
Primary Bedroom |
3.73 m |
4.11 m |
3.73 m x 4.11 m |
|
Main Level |
Bedroom 2 |
3.64 m |
2.49 m |
3.64 m x 2.49 m |
|
Main Level |
Bedroom 3 |
3.64 m |
2.3 m |
3.64 m x 2.3 m |
https://www.realtor.ca/real-estate/28563439/16606-115-st-nw-edmonton-dunluce














