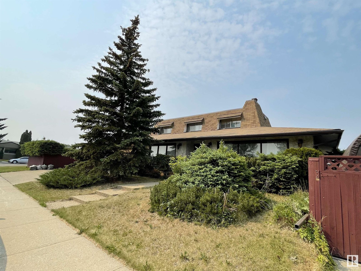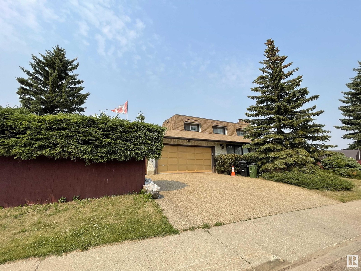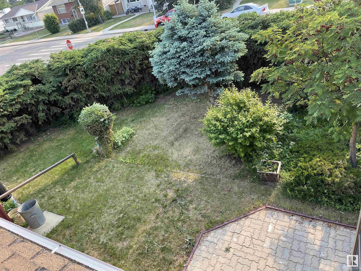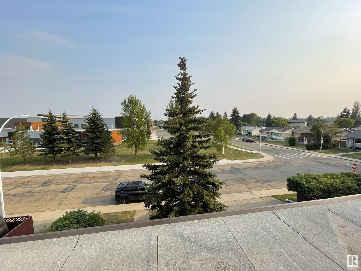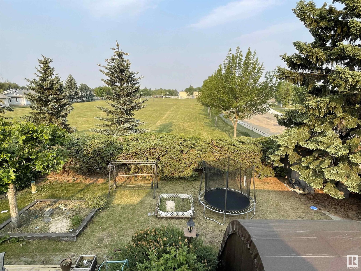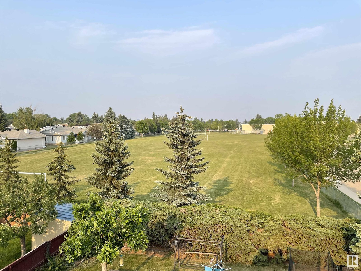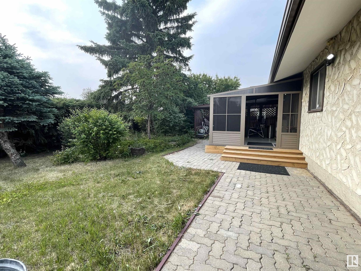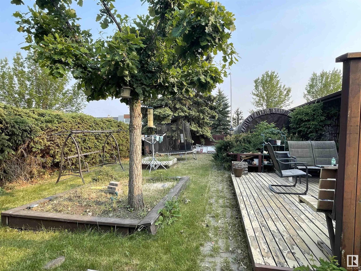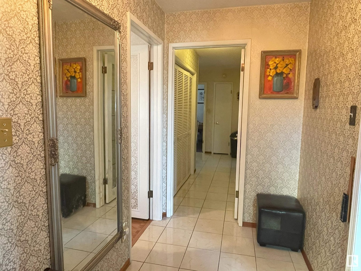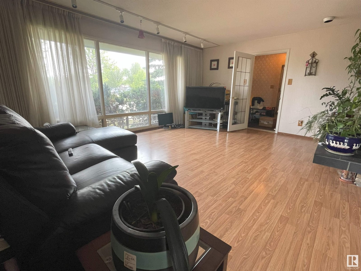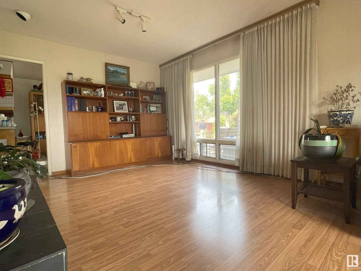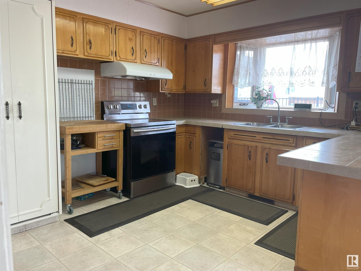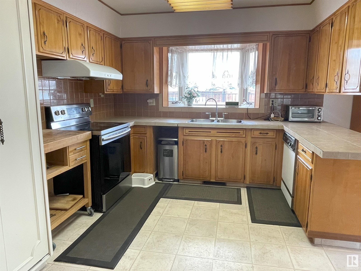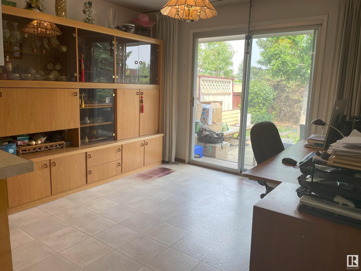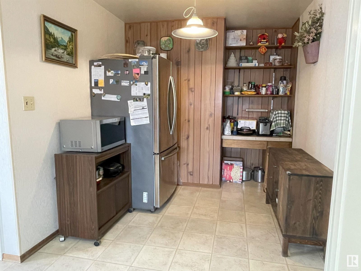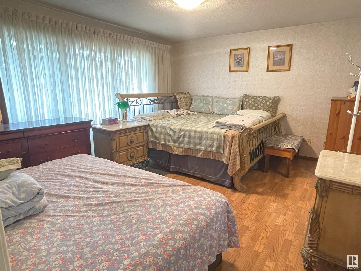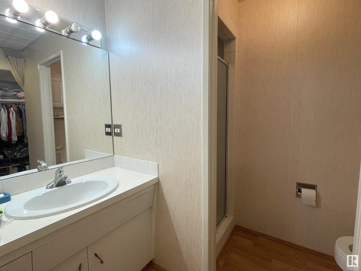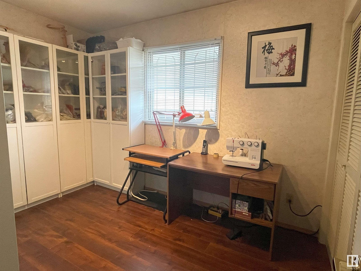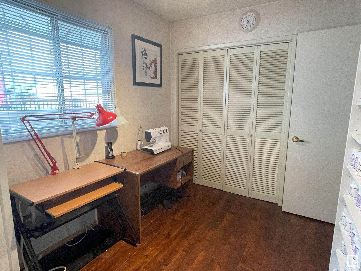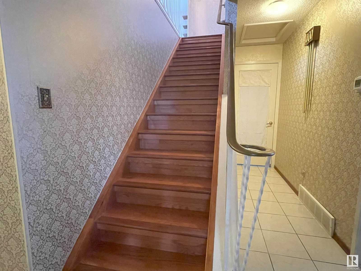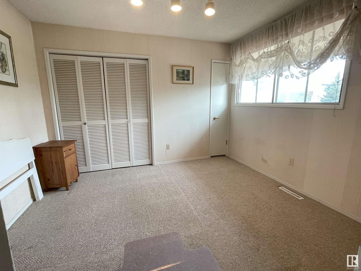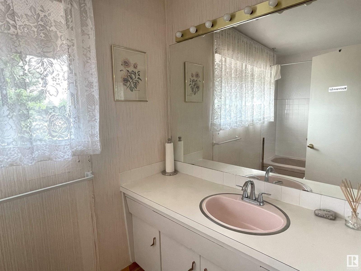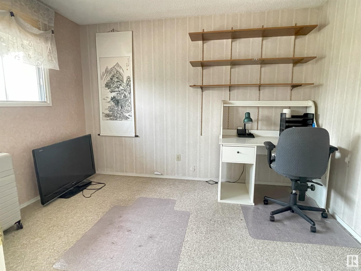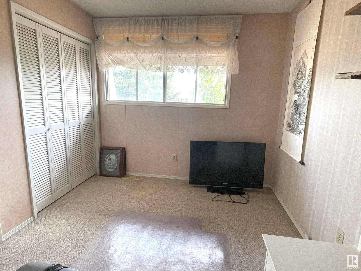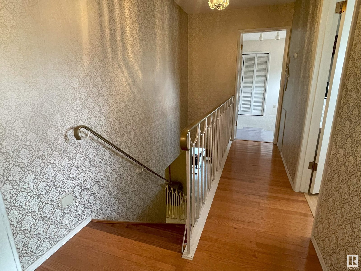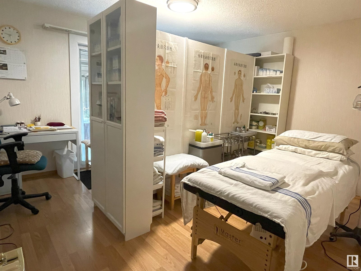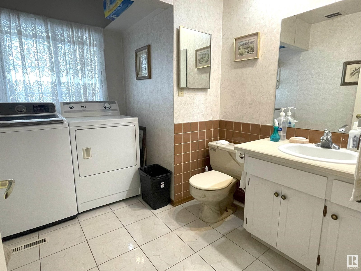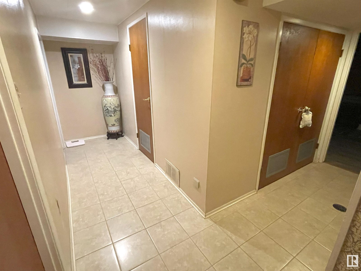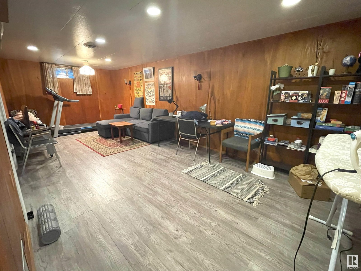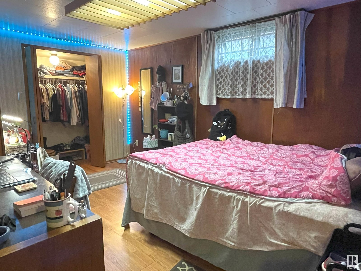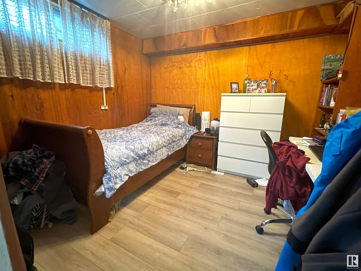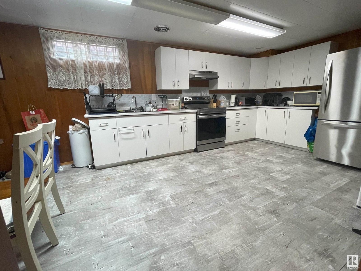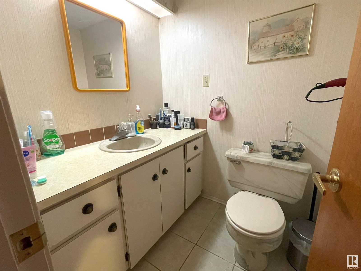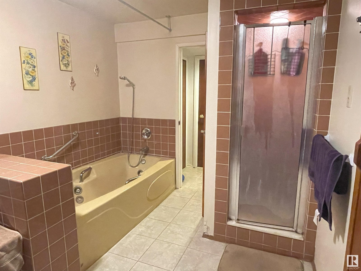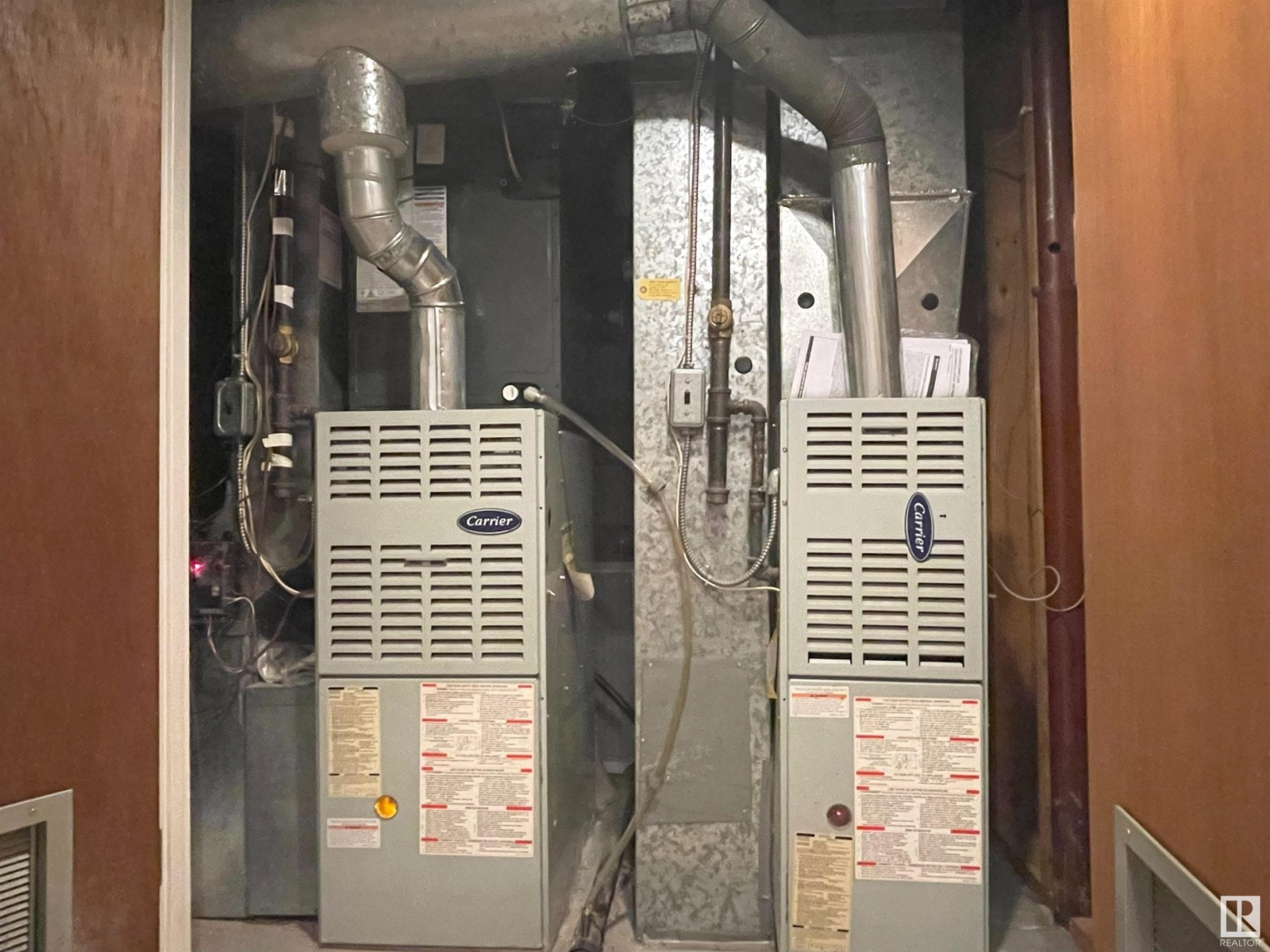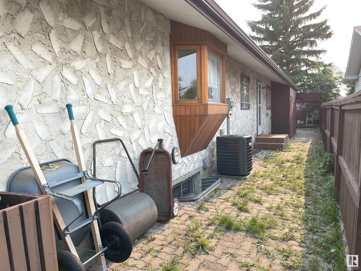6 Bedroom
4 Bathroom
2,148 ft2
Forced Air
$579,900
Stunning 4+2 Bedroom Corner Home in Glenwood with Green Field Views! This classic two-storey house enjoys a prime corner location facing and siding onto serene green fields. The main floor features a large master bedroom with 3pc ensuite & walk-in closet, plus an additional bedroom, formal dining room & large living room with cozy corner wood fireplace, a spacious kitchen with breakfast nook, an adjacent den with patio door access to the deck, a family room step to a fancy sun room, laundry, and a 2pc bath. Upstairs offers two spacious bedrooms & a 4pc bath. The fully finished basement boasts a huge family room, bathroom with sauna/tub/shower, two large bedrooms, work shop and cold storage. Attached double garage, massive RV-friendly yard and secure fence around. Steps to playgrounds, schools, shopping, library, transit, West Edmonton Mall & easy Whitemud/Henday HWY access. (id:47041)
Property Details
|
MLS® Number
|
E4442155 |
|
Property Type
|
Single Family |
|
Neigbourhood
|
Glenwood (Edmonton) |
|
Amenities Near By
|
Playground, Public Transit, Schools, Shopping |
|
Community Features
|
Public Swimming Pool |
|
Features
|
Corner Site, Flat Site, Park/reserve |
|
Structure
|
Deck, Patio(s) |
Building
|
Bathroom Total
|
4 |
|
Bedrooms Total
|
6 |
|
Appliances
|
Dishwasher, Dryer, Garage Door Opener Remote(s), Garage Door Opener, Hood Fan, Washer, Refrigerator, Two Stoves |
|
Basement Development
|
Finished |
|
Basement Type
|
Full (finished) |
|
Constructed Date
|
1968 |
|
Construction Style Attachment
|
Detached |
|
Half Bath Total
|
1 |
|
Heating Type
|
Forced Air |
|
Stories Total
|
2 |
|
Size Interior
|
2,148 Ft2 |
|
Type
|
House |
Parking
Land
|
Acreage
|
No |
|
Fence Type
|
Fence |
|
Land Amenities
|
Playground, Public Transit, Schools, Shopping |
|
Size Irregular
|
695.42 |
|
Size Total
|
695.42 M2 |
|
Size Total Text
|
695.42 M2 |
Rooms
| Level |
Type |
Length |
Width |
Dimensions |
|
Basement |
Bedroom 5 |
|
|
Measurements not available |
|
Basement |
Bedroom 6 |
|
|
Measurements not available |
|
Basement |
Games Room |
|
|
Measurements not available |
|
Basement |
Cold Room |
|
|
Measurements not available |
|
Main Level |
Living Room |
|
|
Measurements not available |
|
Main Level |
Dining Room |
|
|
Measurements not available |
|
Main Level |
Kitchen |
|
|
Measurements not available |
|
Main Level |
Family Room |
|
|
Measurements not available |
|
Main Level |
Den |
|
|
Measurements not available |
|
Main Level |
Primary Bedroom |
|
|
Measurements not available |
|
Main Level |
Bedroom 2 |
|
|
Measurements not available |
|
Main Level |
Breakfast |
|
|
Measurements not available |
|
Upper Level |
Bedroom 3 |
|
|
Measurements not available |
|
Upper Level |
Bedroom 4 |
|
|
Measurements not available |
https://www.realtor.ca/real-estate/28463005/16628-96-av-nw-nw-edmonton-glenwood-edmonton
