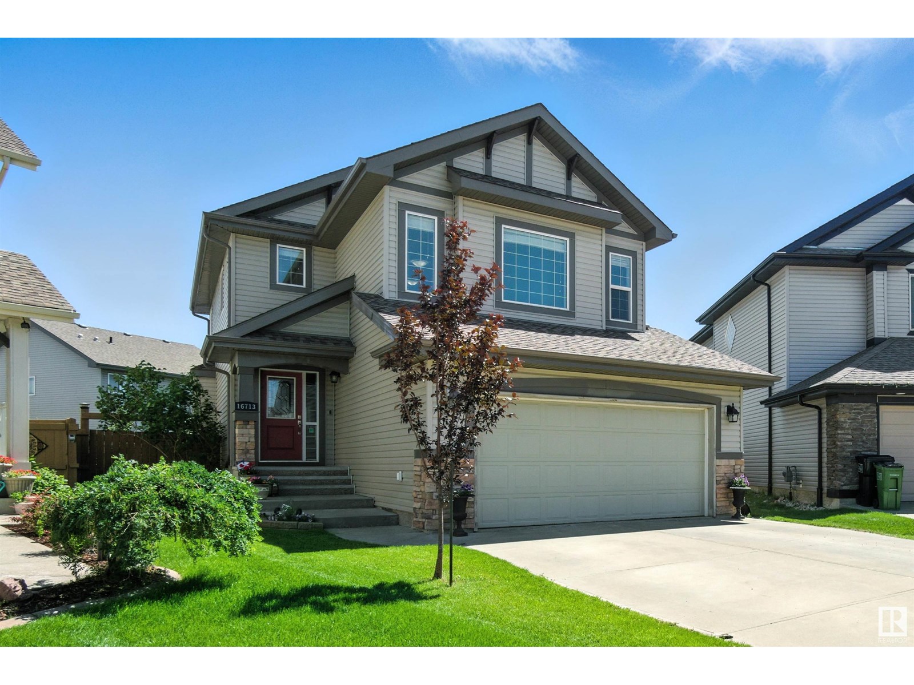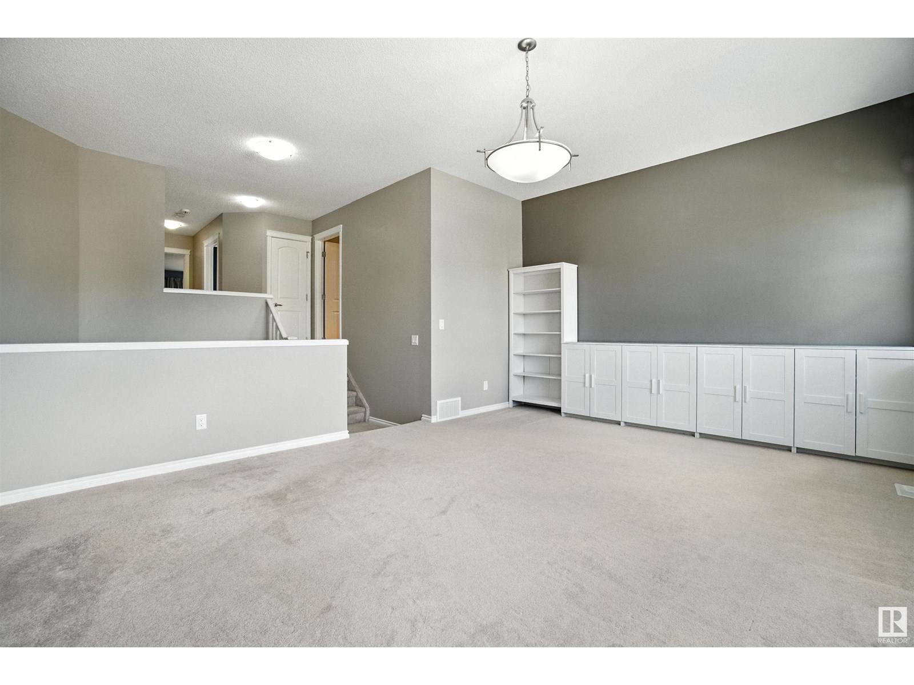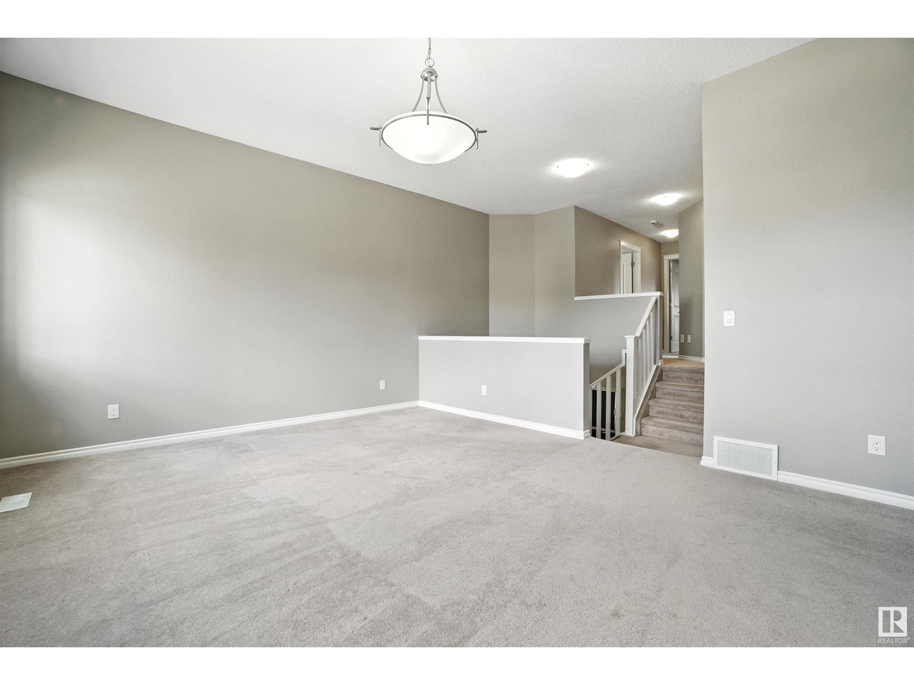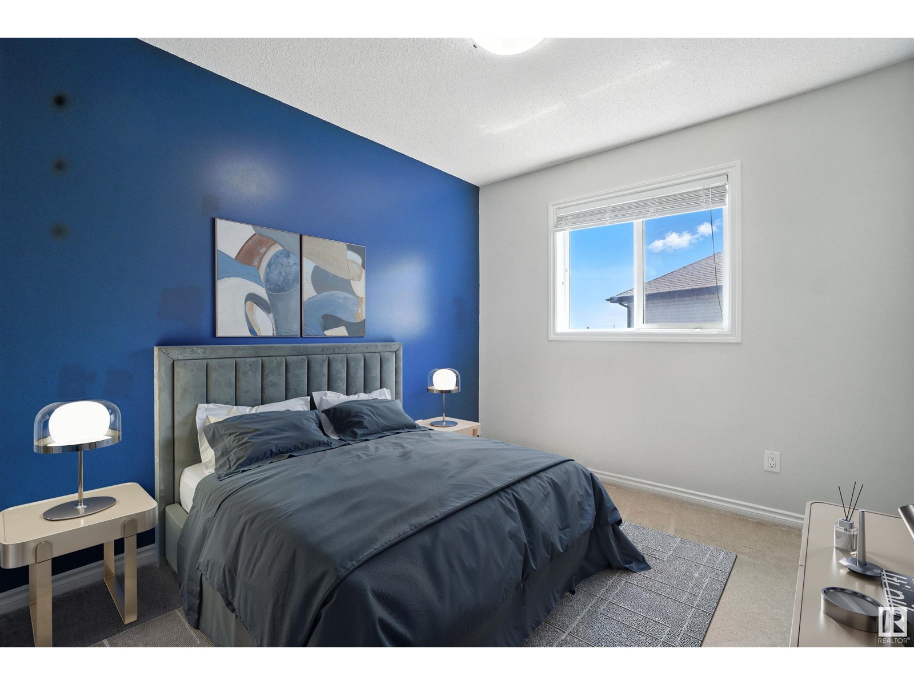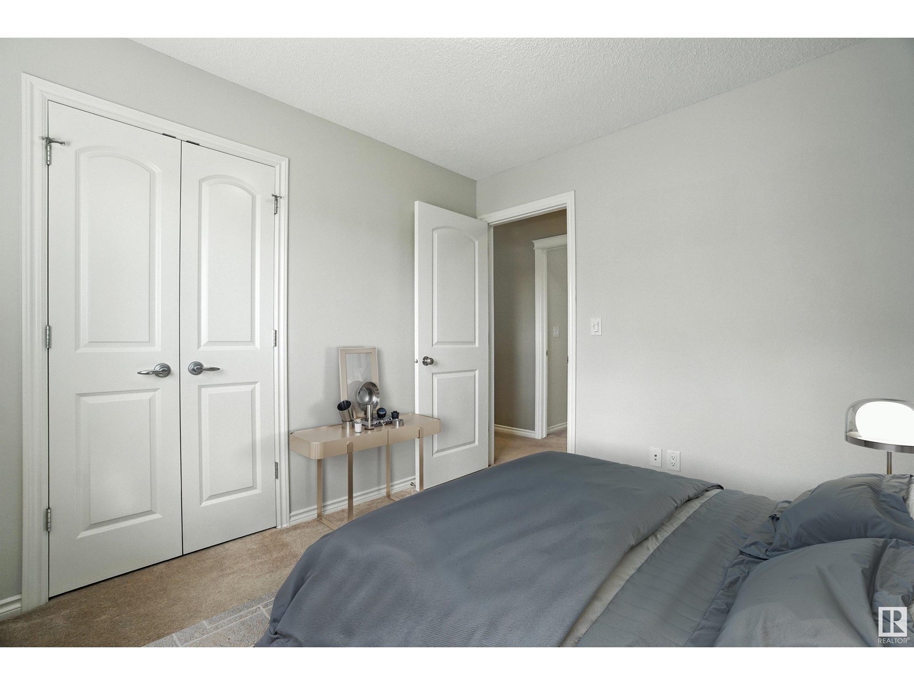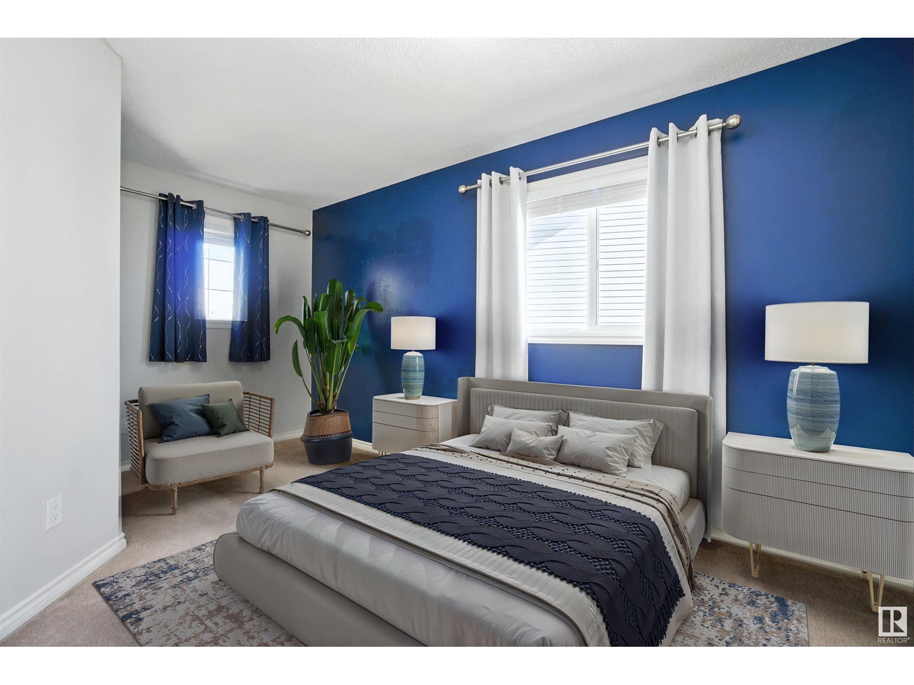3 Bedroom
4 Bathroom
2,077 ft2
Fireplace
Central Air Conditioning
Forced Air
$625,000
Welcome to this beautiful Single-Family home in the sought-after area of McConachie. Offering over 2800sqft of total living space, this 3-bed, 4-bath home blends comfort, style, & function, making it the perfect home for growing families. The main floor features rich hardwood flooring & a cozy gas-burning fireplace in the living room, ideal for relaxing evenings. Upstairs, you'll find a spacious bonus room & a generous primary bedroom complete with a 5PC ensuite & walk-in closet. The fully finished basement is designed for entertainment, featuring a built-in projector & screen with a stereo speaker system included! Step outside to a fully landscaped backyard oasis. Enjoy the large composite deck with a natural gas BBQ & hookup, unwind on the stone patio beneath mature grape vines, or cultivate your lush, south-facing garden. This home offers comfort, convenience, and space to grow, all set in a quiet, family-friendly neighborhood close to parks, schools, major highways, public transit, shopping & more. (id:47041)
Property Details
|
MLS® Number
|
E4446158 |
|
Property Type
|
Single Family |
|
Neigbourhood
|
McConachie Area |
|
Amenities Near By
|
Playground, Public Transit, Schools, Shopping |
|
Community Features
|
Public Swimming Pool |
|
Features
|
Cul-de-sac, See Remarks, Flat Site, No Back Lane, No Smoking Home, Level |
|
Parking Space Total
|
4 |
|
Structure
|
Deck |
Building
|
Bathroom Total
|
4 |
|
Bedrooms Total
|
3 |
|
Appliances
|
Dishwasher, Dryer, Garage Door Opener Remote(s), Garage Door Opener, Microwave Range Hood Combo, Refrigerator, Gas Stove(s), Central Vacuum, Washer, Window Coverings, See Remarks |
|
Basement Development
|
Finished |
|
Basement Type
|
Full (finished) |
|
Constructed Date
|
2010 |
|
Construction Style Attachment
|
Detached |
|
Cooling Type
|
Central Air Conditioning |
|
Fireplace Fuel
|
Gas |
|
Fireplace Present
|
Yes |
|
Fireplace Type
|
Insert |
|
Half Bath Total
|
1 |
|
Heating Type
|
Forced Air |
|
Stories Total
|
2 |
|
Size Interior
|
2,077 Ft2 |
|
Type
|
House |
Parking
Land
|
Acreage
|
No |
|
Fence Type
|
Fence |
|
Land Amenities
|
Playground, Public Transit, Schools, Shopping |
|
Size Irregular
|
505 |
|
Size Total
|
505 M2 |
|
Size Total Text
|
505 M2 |
Rooms
| Level |
Type |
Length |
Width |
Dimensions |
|
Lower Level |
Family Room |
|
|
Measurements not available |
|
Lower Level |
Recreation Room |
7.33 m |
4.76 m |
7.33 m x 4.76 m |
|
Lower Level |
Utility Room |
3.71 m |
4.24 m |
3.71 m x 4.24 m |
|
Main Level |
Living Room |
4.01 m |
5.1 m |
4.01 m x 5.1 m |
|
Main Level |
Dining Room |
3.65 m |
3.45 m |
3.65 m x 3.45 m |
|
Main Level |
Kitchen |
3.65 m |
4.13 m |
3.65 m x 4.13 m |
|
Main Level |
Laundry Room |
1.97 m |
2.16 m |
1.97 m x 2.16 m |
|
Upper Level |
Primary Bedroom |
3.67 m |
4.72 m |
3.67 m x 4.72 m |
|
Upper Level |
Bedroom 2 |
3.02 m |
2.73 m |
3.02 m x 2.73 m |
|
Upper Level |
Bedroom 3 |
3.31 m |
4.5 m |
3.31 m x 4.5 m |
|
Upper Level |
Bonus Room |
5.55 m |
4.44 m |
5.55 m x 4.44 m |
https://www.realtor.ca/real-estate/28564858/16713-58a-st-nw-edmonton-mcconachie-area
