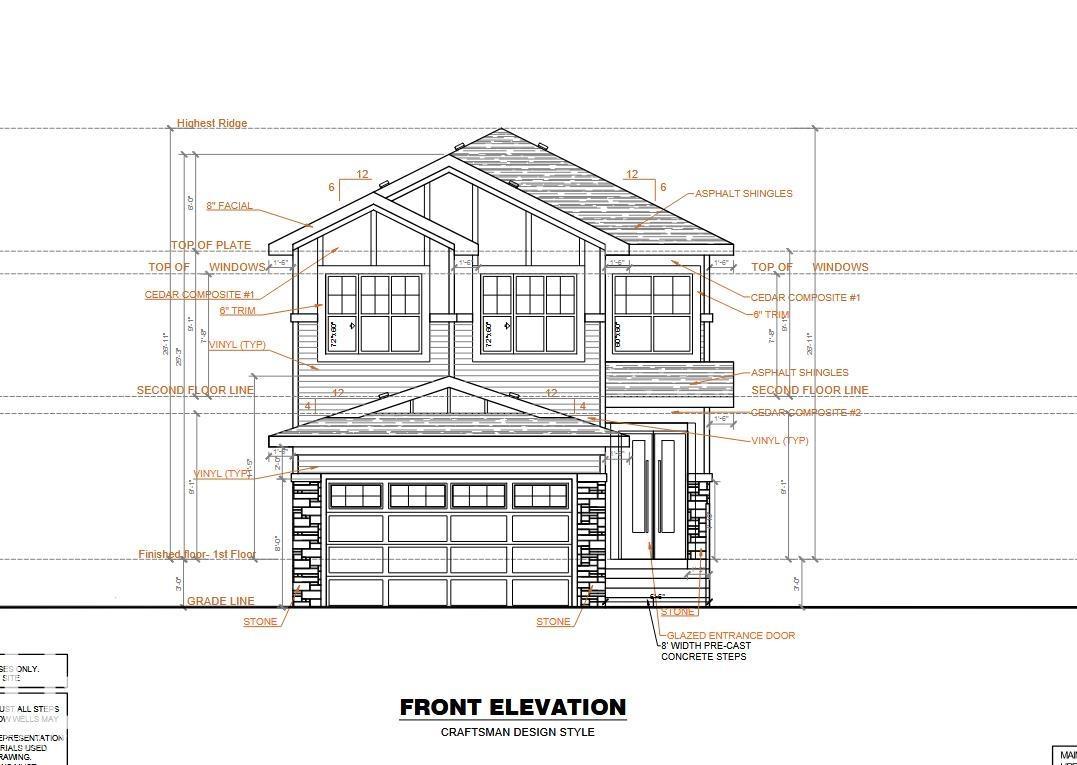5 Bedroom
3 Bathroom
2,200 ft2
Forced Air
$759,900
**SOUTH EDMONTON**GLENRIDDING COMMUNITY**FULLY UPGRADED**SPICE KITCHEN**OPEN TO BELOW** BACKING TO POND**PARTIAL WALKOUT HOME**CUSTOM FLOOR PLAN**Step into a thoughtfully designed home that combines timeless craftsmanship with modern comfort. The inviting entrance opens to a bright and spacious living area featuring high ceilings, large windows, and an elegant fireplace that creates the perfect gathering space for family and friends. The gourmet kitchen is a true showpiece, offering a sleek island, ample cabinetry, and a convenient secondary kitchen designed for culinary enthusiasts. A flexible den on the main level adds versatility, ideal for a home office or guest room. Upstairs, the serene primary suite welcomes you with a walk-in closet and a spa-inspired ensuite that exudes luxury. Additional bedrooms are generously sized, offering comfort and privacy for everyone in the family. The open-to-below layout and a cozy loft area add architectural charm and space for relaxation or play. (id:47041)
Property Details
|
MLS® Number
|
E4464458 |
|
Property Type
|
Single Family |
|
Neigbourhood
|
Glenridding Ravine |
|
Amenities Near By
|
Airport, Schools, Shopping |
|
Features
|
See Remarks |
Building
|
Bathroom Total
|
3 |
|
Bedrooms Total
|
5 |
|
Appliances
|
Garage Door Opener Remote(s), Garage Door Opener |
|
Basement Development
|
Unfinished |
|
Basement Type
|
Full (unfinished) |
|
Constructed Date
|
2025 |
|
Construction Style Attachment
|
Detached |
|
Heating Type
|
Forced Air |
|
Stories Total
|
2 |
|
Size Interior
|
2,200 Ft2 |
|
Type
|
House |
Parking
Land
|
Acreage
|
No |
|
Land Amenities
|
Airport, Schools, Shopping |
Rooms
| Level |
Type |
Length |
Width |
Dimensions |
|
Main Level |
Living Room |
|
|
Measurements not available |
|
Main Level |
Dining Room |
|
|
Measurements not available |
|
Main Level |
Kitchen |
|
|
Measurements not available |
|
Main Level |
Bedroom 5 |
|
|
Measurements not available |
|
Main Level |
Second Kitchen |
|
|
Measurements not available |
|
Upper Level |
Primary Bedroom |
|
|
Measurements not available |
|
Upper Level |
Bedroom 2 |
|
|
Measurements not available |
|
Upper Level |
Bedroom 3 |
|
|
Measurements not available |
|
Upper Level |
Bedroom 4 |
|
|
Measurements not available |
|
Upper Level |
Bonus Room |
|
|
Measurements not available |
|
Upper Level |
Laundry Room |
|
|
Measurements not available |
https://www.realtor.ca/real-estate/29058291/16724-34-ave-sw-edmonton-glenridding-ravine


