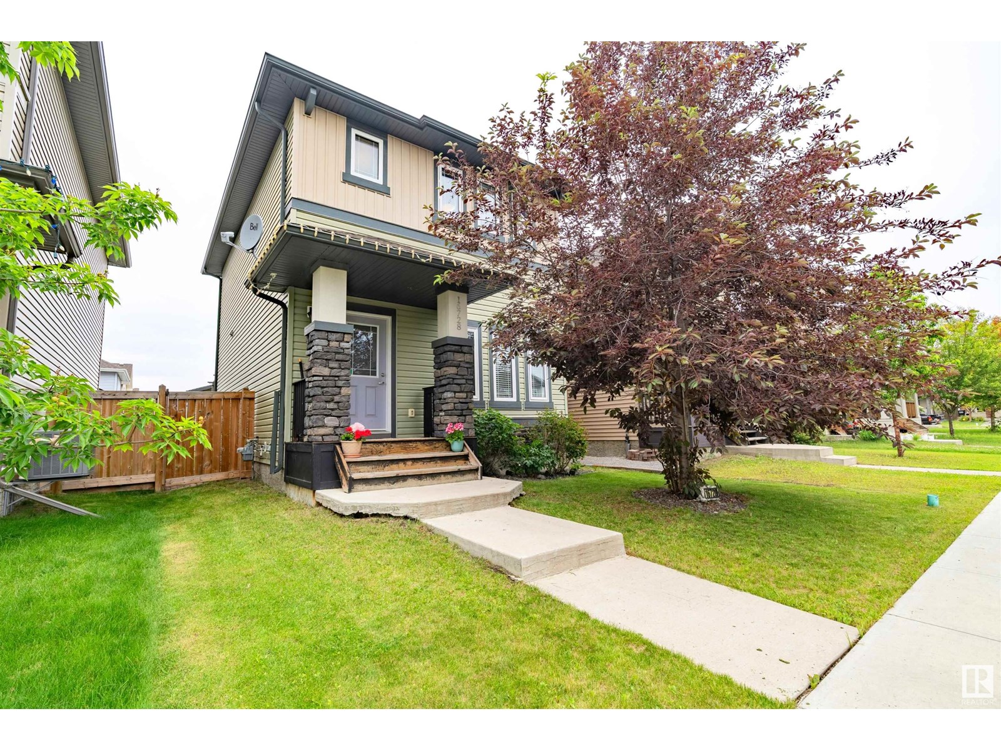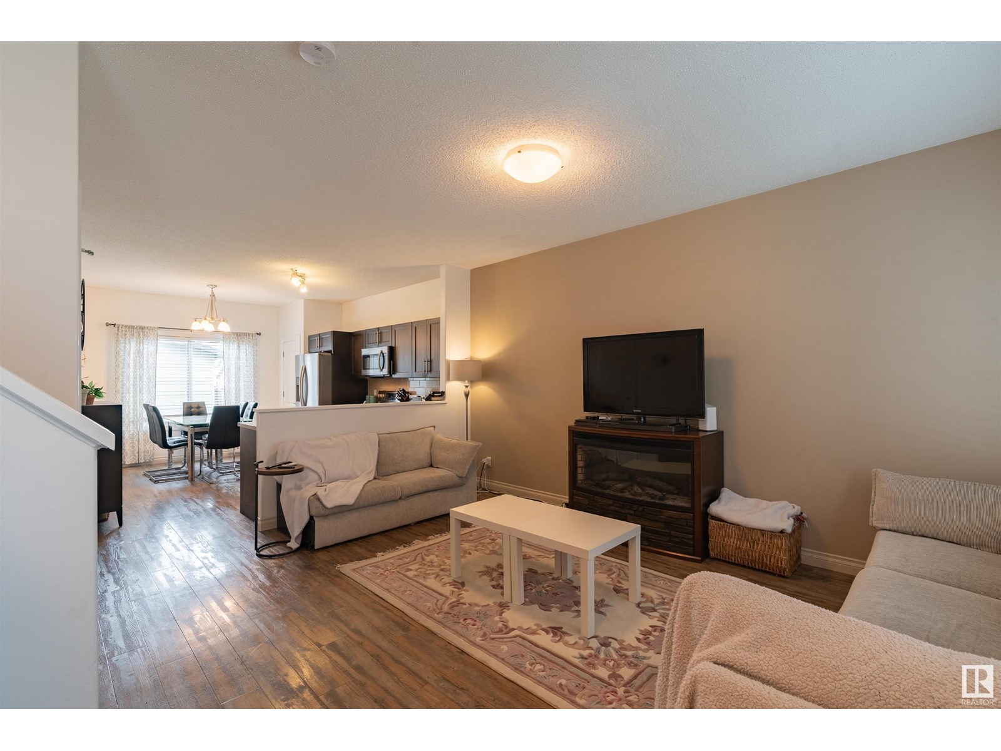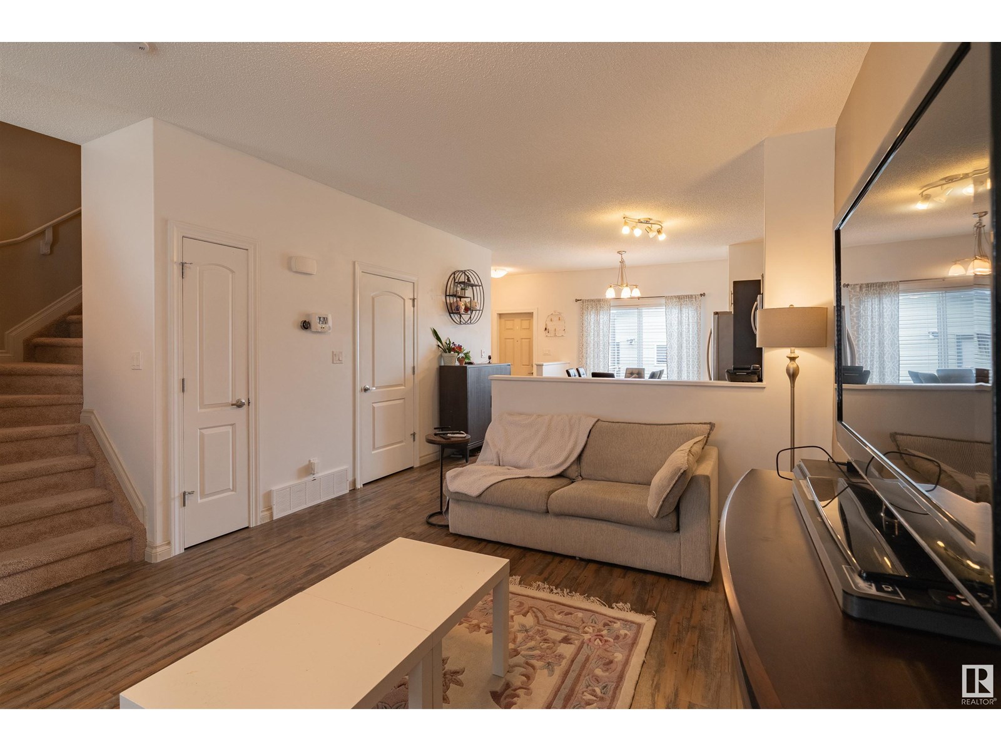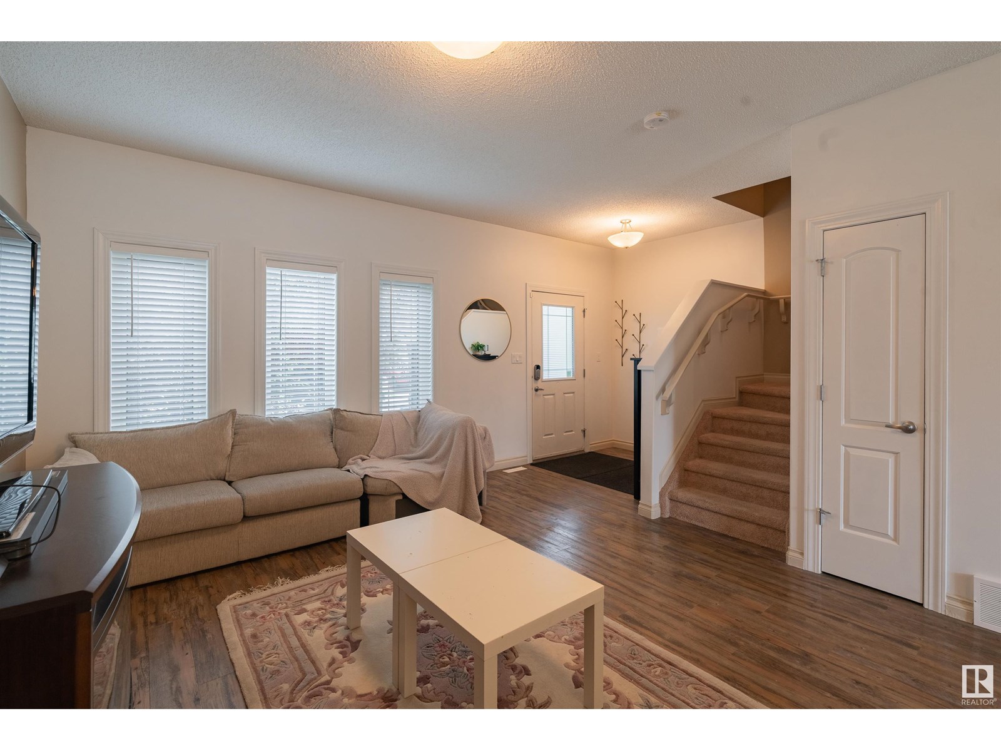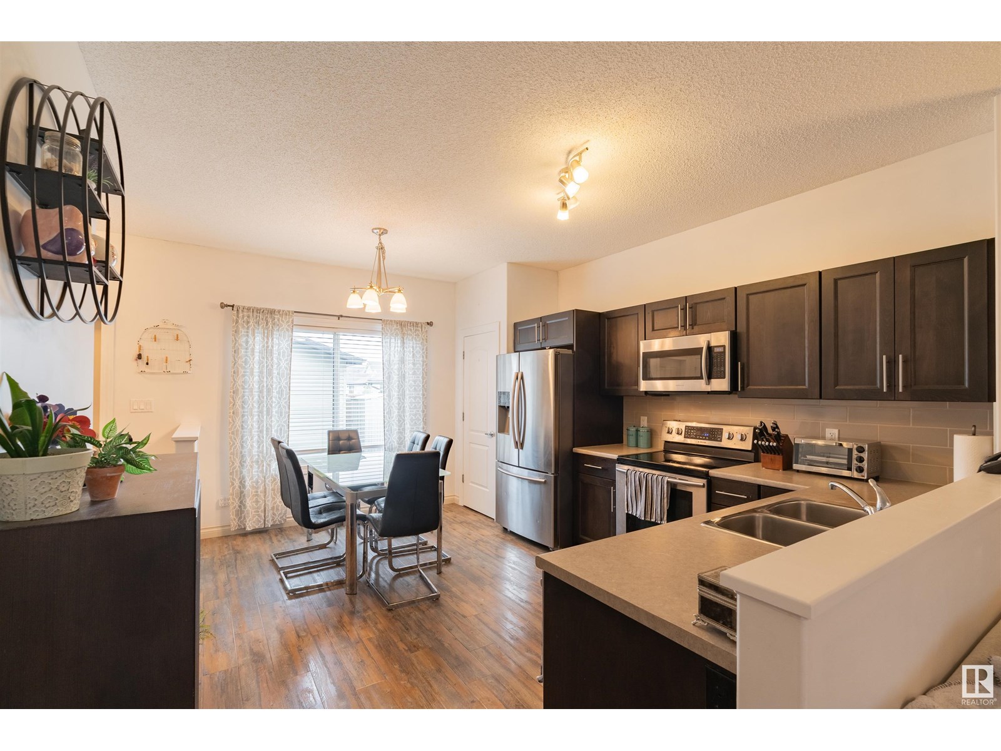3 Bedroom
3 Bathroom
1,320 ft2
Forced Air
$449,900
Home sweet Home! to this well-maintained 2-storey home in the family-friendly community of Rapperswill. Featuring 3 spacious bedrooms, 2.5 bathrooms, and 9-ft ceilings on the main floor, this open-concept layout is perfect for families, professionals, or first-time buyers. The bright living area flows into a modern kitchen with sleek appliances, ample cabinetry, and a generous dining space. Upstairs, the primary suite offers a ensuite and large closet, while two additional bedrooms and a full bath complete the upper level. Extras include central air conditioning, a water softener system, main-floor laundry, and a fully landscaped yard. Enjoy summer evenings on the patio and year-round convenience with the detached double garage. Located just minutes from shopping, schools, parks, walking trails, and easy access to the Anthony Henday. This home is the perfect blend of style, comfort, and location. Don’t miss out on this move-in ready gem in Northwest Edmonton! (id:47041)
Property Details
|
MLS® Number
|
E4445610 |
|
Property Type
|
Single Family |
|
Neigbourhood
|
Rapperswill |
|
Amenities Near By
|
Playground, Public Transit, Shopping |
|
Features
|
Flat Site, Lane, No Smoking Home |
Building
|
Bathroom Total
|
3 |
|
Bedrooms Total
|
3 |
|
Amenities
|
Ceiling - 9ft |
|
Appliances
|
Dishwasher, Dryer, Hood Fan, Refrigerator, Stove, Washer |
|
Basement Development
|
Unfinished |
|
Basement Type
|
Full (unfinished) |
|
Constructed Date
|
2013 |
|
Construction Style Attachment
|
Detached |
|
Half Bath Total
|
1 |
|
Heating Type
|
Forced Air |
|
Stories Total
|
2 |
|
Size Interior
|
1,320 Ft2 |
|
Type
|
House |
Parking
Land
|
Acreage
|
No |
|
Fence Type
|
Fence |
|
Land Amenities
|
Playground, Public Transit, Shopping |
|
Size Irregular
|
313.88 |
|
Size Total
|
313.88 M2 |
|
Size Total Text
|
313.88 M2 |
Rooms
| Level |
Type |
Length |
Width |
Dimensions |
|
Main Level |
Living Room |
4.27 m |
3.96 m |
4.27 m x 3.96 m |
|
Main Level |
Dining Room |
2.44 m |
2.13 m |
2.44 m x 2.13 m |
|
Main Level |
Kitchen |
3.66 m |
3.05 m |
3.66 m x 3.05 m |
|
Upper Level |
Primary Bedroom |
3.66 m |
3.51 m |
3.66 m x 3.51 m |
|
Upper Level |
Bedroom 2 |
3.35 m |
305 m |
3.35 m x 305 m |
|
Upper Level |
Bedroom 3 |
3.66 m |
3.05 m |
3.66 m x 3.05 m |
https://www.realtor.ca/real-estate/28553637/16728-120-st-nw-edmonton-rapperswill
