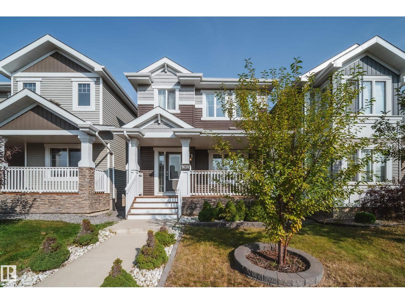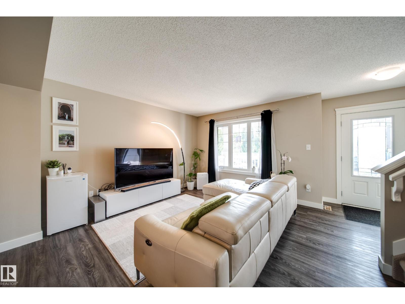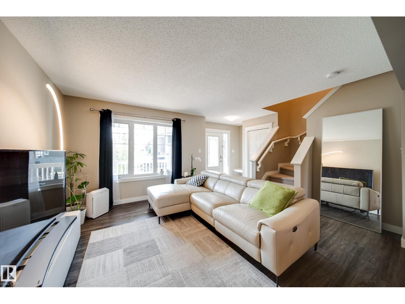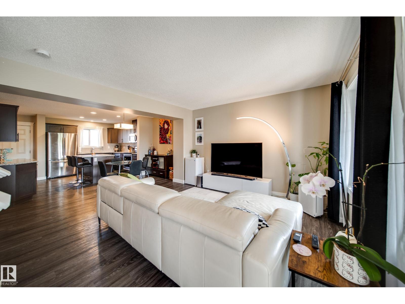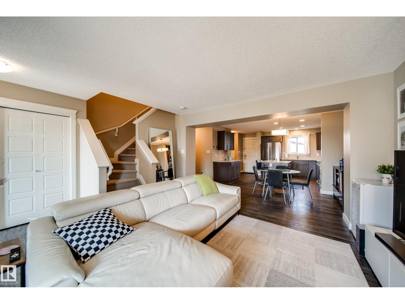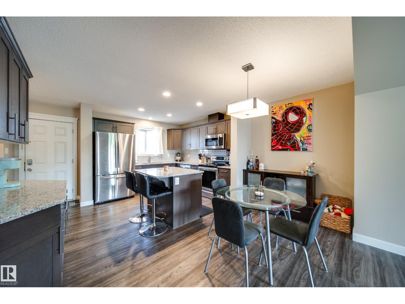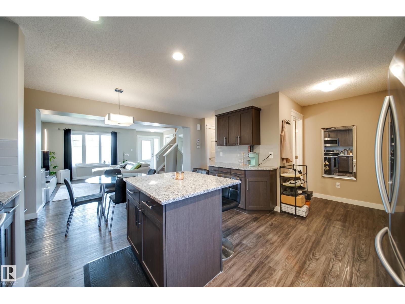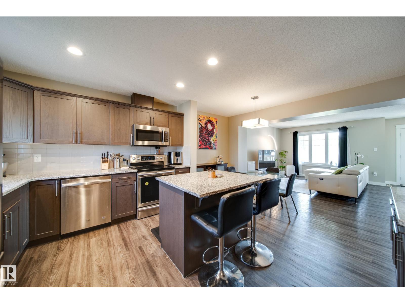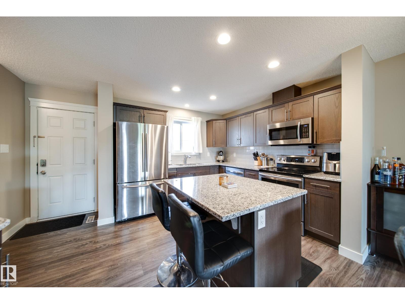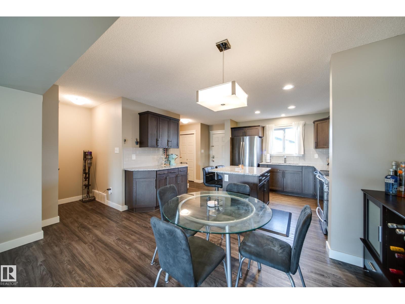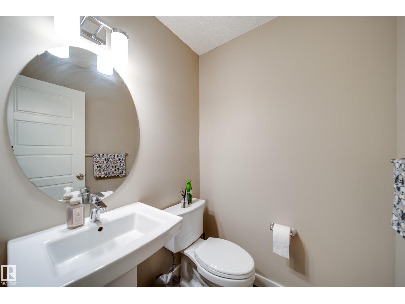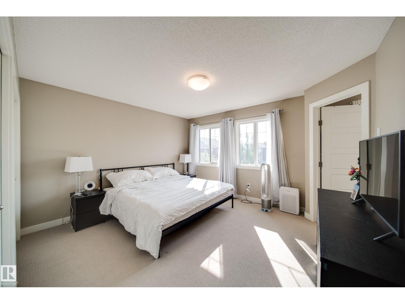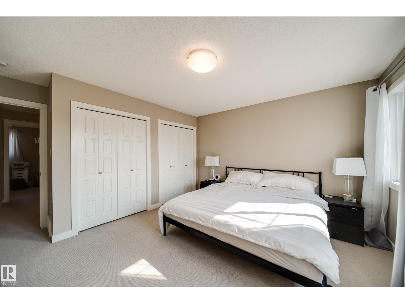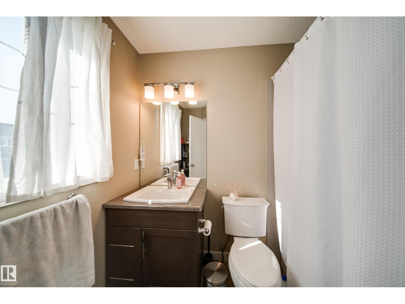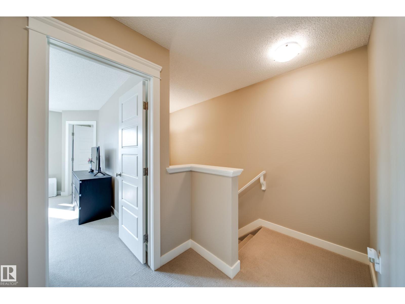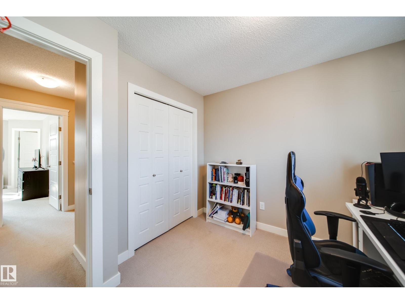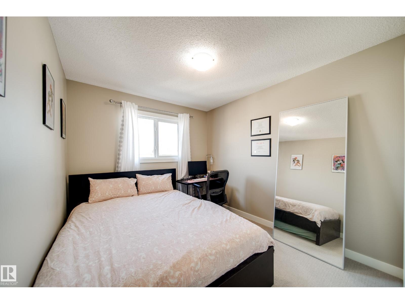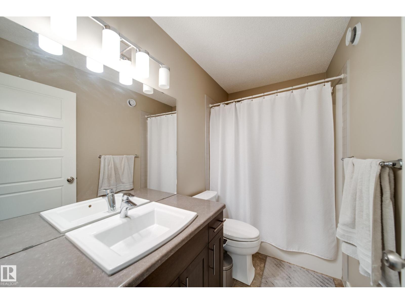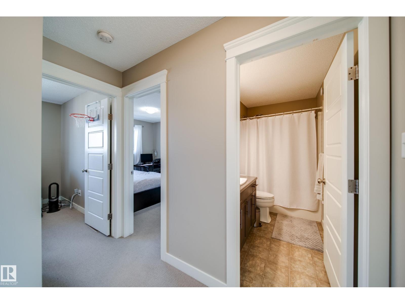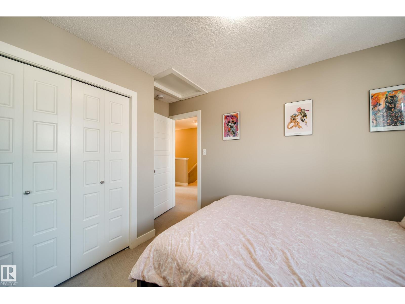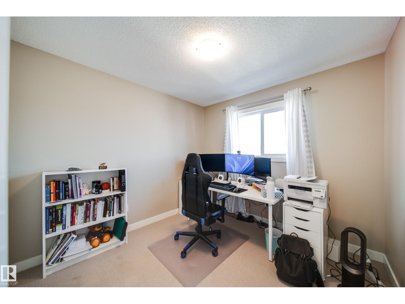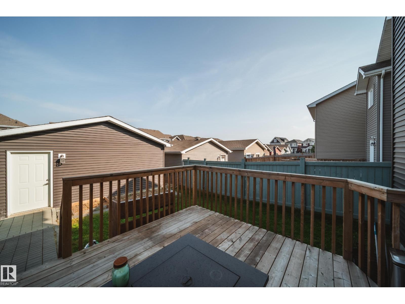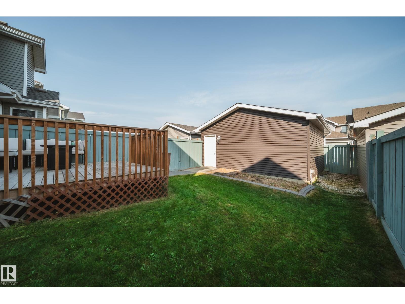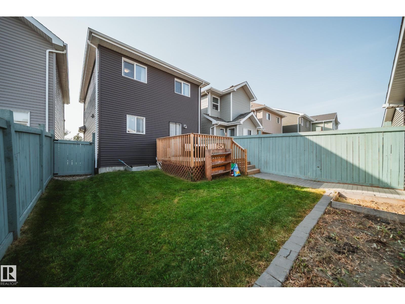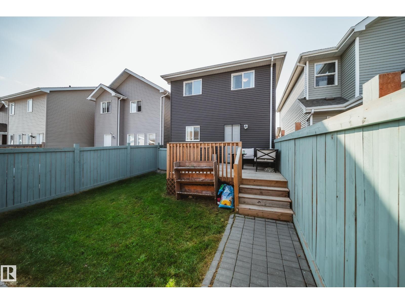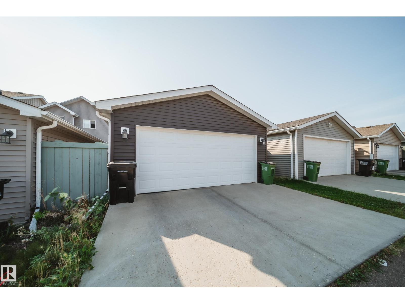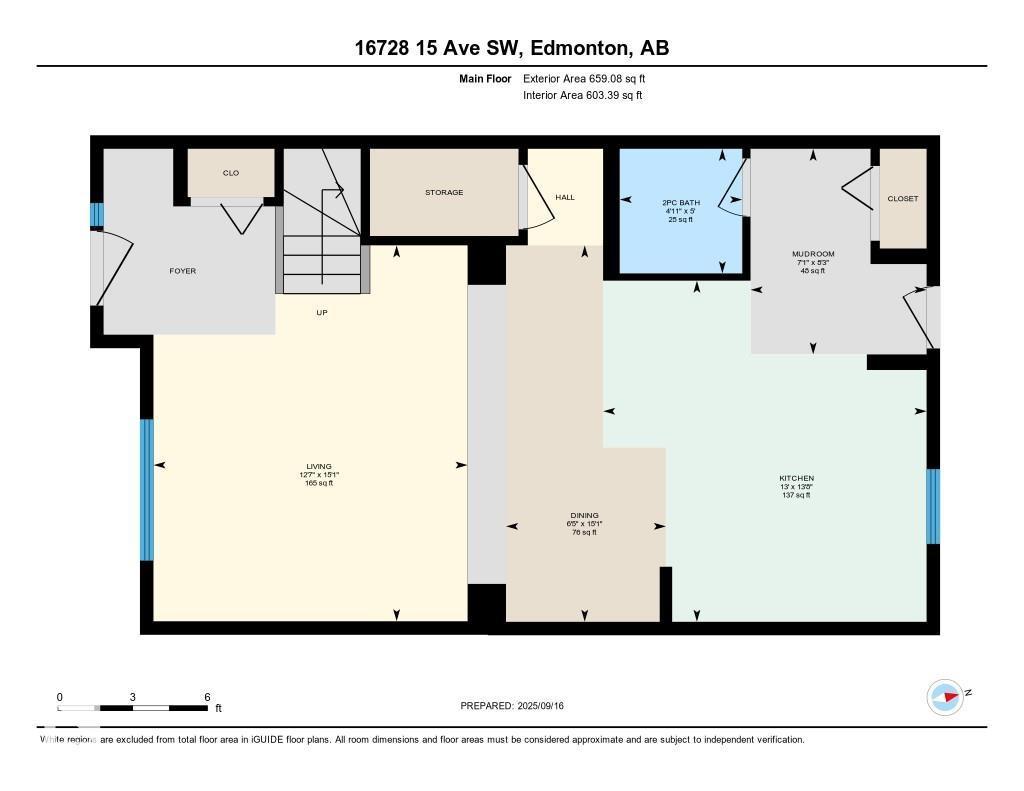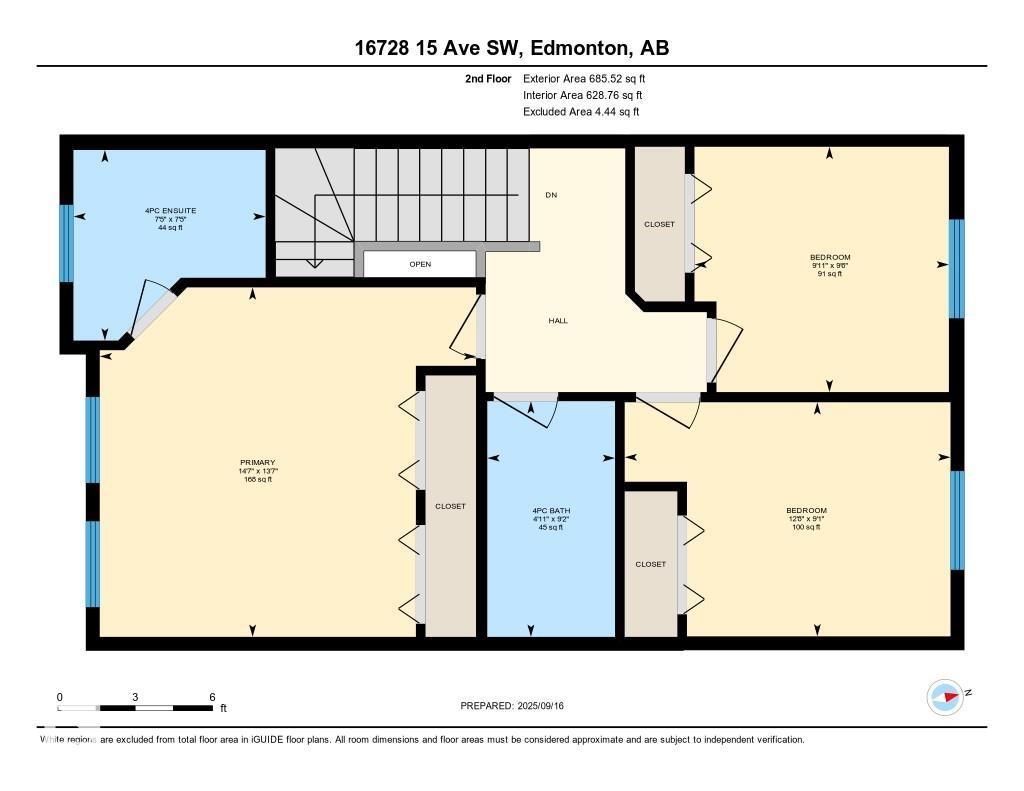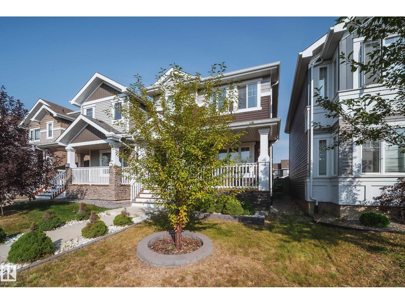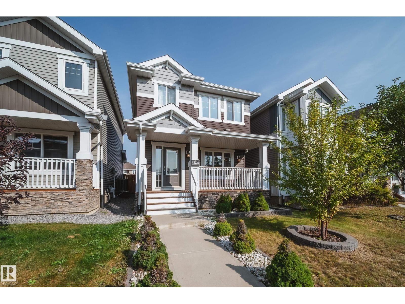3 Bedroom
3 Bathroom
1,345 ft2
Central Air Conditioning
Forced Air
$469,900
Welcome to this stunning, well-maintained 2-storey home in the highly desirable community of Glenridding Heights! Featuring 3 spacious bedrooms and 2.5 baths, this home offers the perfect blend of style and functionality. The main floor is bright and inviting, filled with natural light and designed with an open-concept layout. The modern kitchen showcases stainless steel appliances, sleek quartz countertops, and a convenient pantry—ideal for cooking and entertaining. Upstairs, the primary bedroom offers a private retreat with a 4-piece ensuite and dual closets, while two additional bedrooms and another full bath provide space for family or guests. Perfectly located, this home is just minutes from parks, trails, schools, shopping, restaurants, & public transportation. The yard is fully fenced, has a nice sized deck and also has access to the double detached garage. Combining comfort, convenience, and a family-friendly neighborhood, a quiet street with ample parking this property is truly a must-see! (id:47041)
Property Details
|
MLS® Number
|
E4458057 |
|
Property Type
|
Single Family |
|
Neigbourhood
|
Glenridding Heights |
|
Amenities Near By
|
Playground, Public Transit, Schools, Shopping |
|
Parking Space Total
|
4 |
|
Structure
|
Deck |
Building
|
Bathroom Total
|
3 |
|
Bedrooms Total
|
3 |
|
Appliances
|
Dishwasher, Dryer, Hood Fan, Refrigerator, Stove, Washer |
|
Basement Development
|
Unfinished |
|
Basement Type
|
Full (unfinished) |
|
Constructed Date
|
2016 |
|
Construction Style Attachment
|
Detached |
|
Cooling Type
|
Central Air Conditioning |
|
Fire Protection
|
Smoke Detectors |
|
Half Bath Total
|
1 |
|
Heating Type
|
Forced Air |
|
Stories Total
|
2 |
|
Size Interior
|
1,345 Ft2 |
|
Type
|
House |
Parking
Land
|
Acreage
|
No |
|
Land Amenities
|
Playground, Public Transit, Schools, Shopping |
|
Size Irregular
|
262.34 |
|
Size Total
|
262.34 M2 |
|
Size Total Text
|
262.34 M2 |
Rooms
| Level |
Type |
Length |
Width |
Dimensions |
|
Main Level |
Living Room |
4.6 m |
3.84 m |
4.6 m x 3.84 m |
|
Main Level |
Dining Room |
4.6 m |
1.96 m |
4.6 m x 1.96 m |
|
Main Level |
Kitchen |
4.17 m |
3.96 m |
4.17 m x 3.96 m |
|
Upper Level |
Primary Bedroom |
4.13 m |
4.45 m |
4.13 m x 4.45 m |
|
Upper Level |
Bedroom 2 |
2.9 m |
3.01 m |
2.9 m x 3.01 m |
|
Upper Level |
Bedroom 3 |
3.85 m |
2.77 m |
3.85 m x 2.77 m |
https://www.realtor.ca/real-estate/28872919/16728-15-av-sw-edmonton-glenridding-heights
