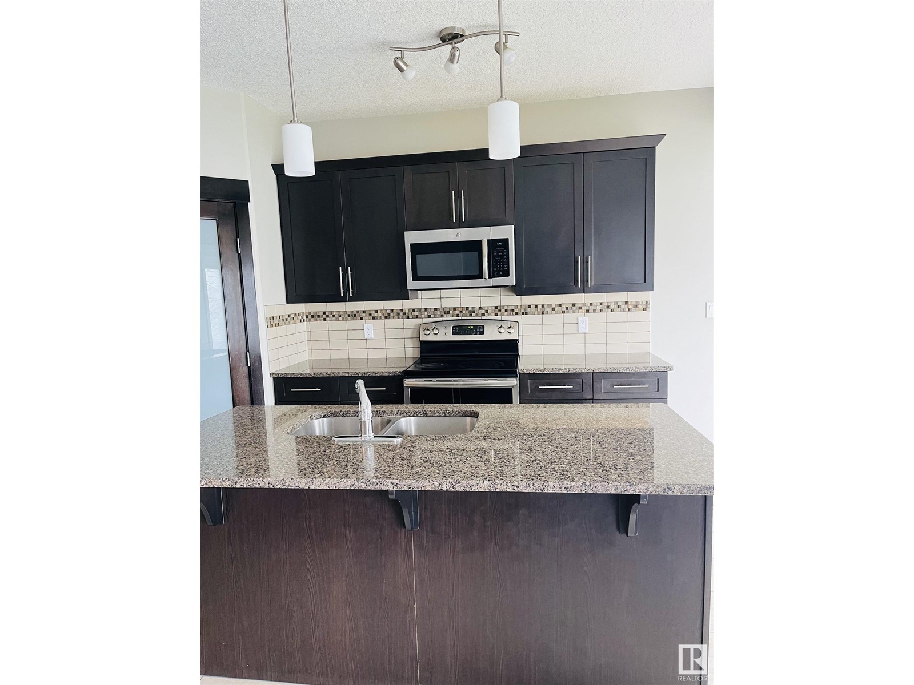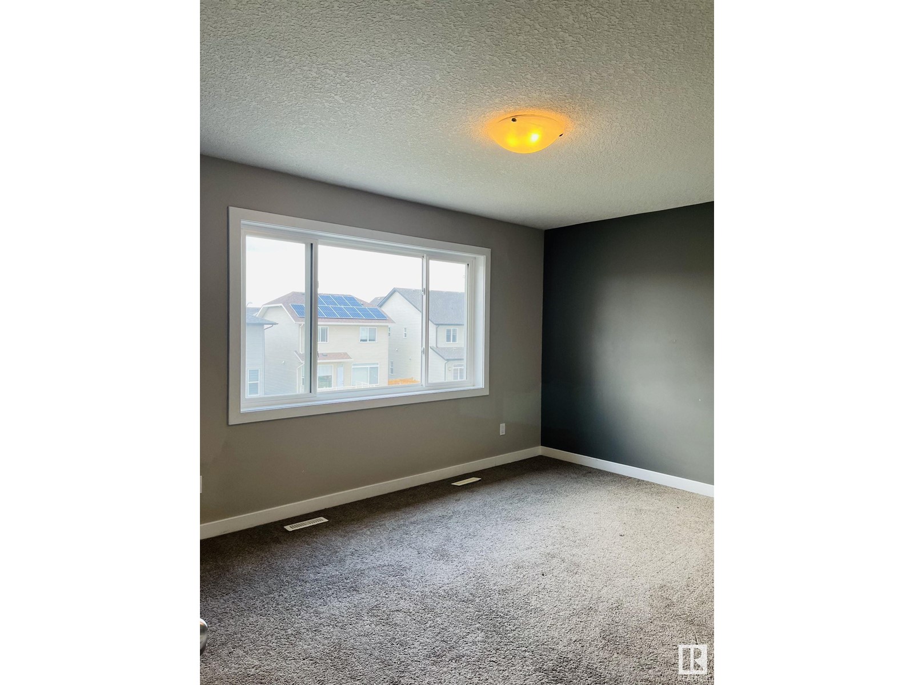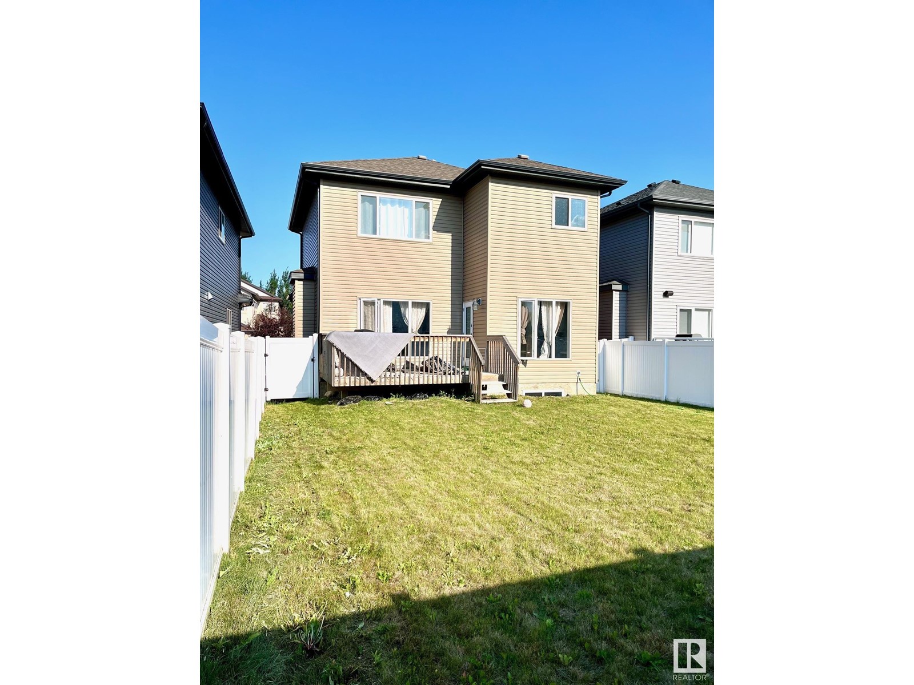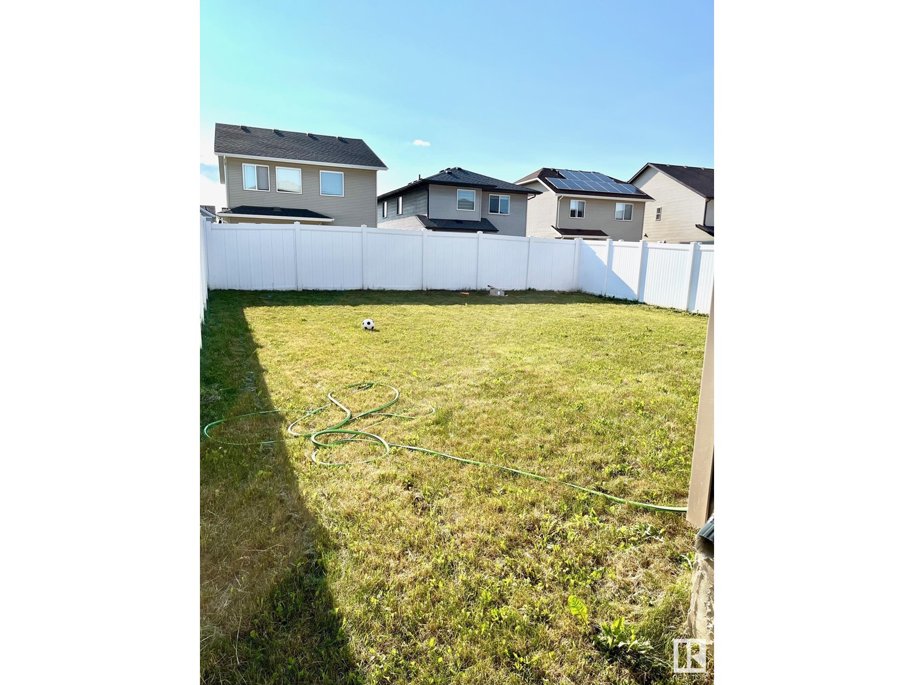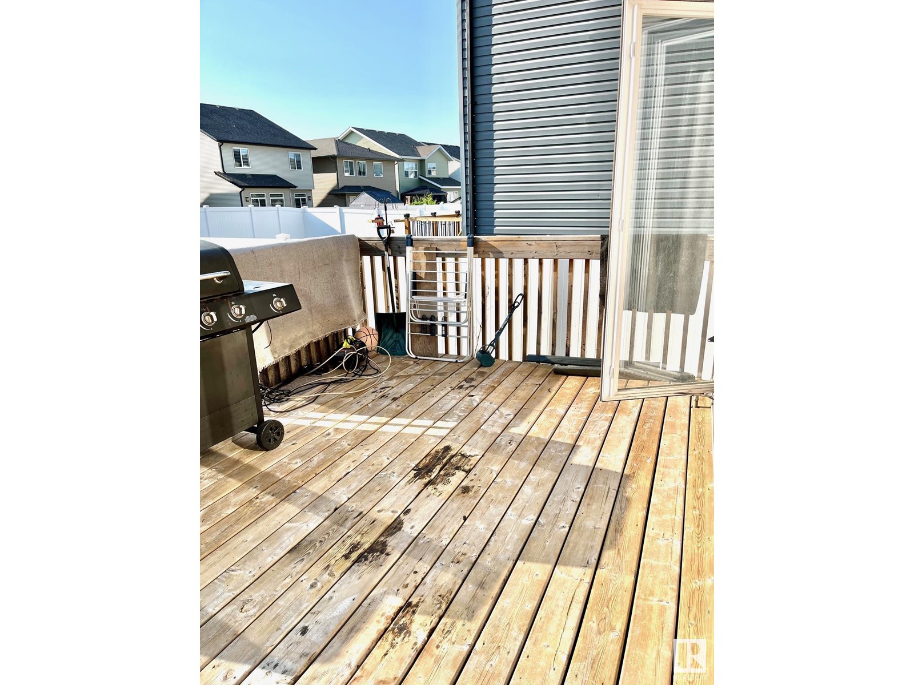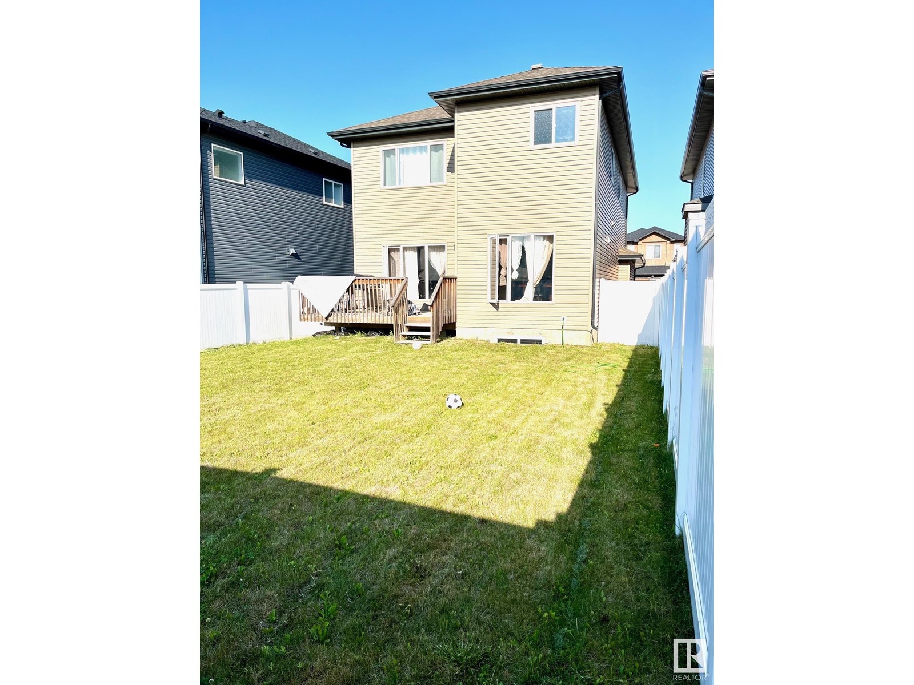3 Bedroom
3 Bathroom
1897.6774 sqft
Forced Air
$510,000
Welcome to your perfect oasis! This stunning 3-bedroom, 2.5-bathroom home offers a blend of comfort, style, and convenience. Key Features, Spacious Living, Enjoy ample space with a welcoming living room 9ft. and an additional bonus room, perfect for a home office, playroom, or guest space. Relaxing retreat, Unwind in the luxurious Jacuzzi after a long day. Convenient Parking, Benefit from the double attached garage, providing secure parking and additional storage. Outdoor Bliss: The huge fenced backyard offers privacy and plenty of room for entertaining, while the deck is ideal for summer barbecues and relaxing evenings. Prime Location: McConachie neighborhood. Situated close to numerous amenities, including grocery stores, making daily errands a breeze. Don't miss out on this exceptional property that promises a perfect blend of comfort, convenience, and style. (id:47041)
Property Details
|
MLS® Number
|
E4398092 |
|
Property Type
|
Single Family |
|
Neigbourhood
|
McConachie Area |
|
Amenities Near By
|
Playground, Public Transit, Schools, Shopping |
|
Features
|
No Animal Home, No Smoking Home |
|
Structure
|
Deck |
Building
|
Bathroom Total
|
3 |
|
Bedrooms Total
|
3 |
|
Amenities
|
Ceiling - 9ft |
|
Appliances
|
Dishwasher, Dryer, Fan, Garage Door Opener Remote(s), Garage Door Opener, Microwave Range Hood Combo, Refrigerator, Stove, Washer |
|
Basement Development
|
Unfinished |
|
Basement Type
|
Full (unfinished) |
|
Constructed Date
|
2014 |
|
Construction Style Attachment
|
Detached |
|
Fire Protection
|
Smoke Detectors |
|
Half Bath Total
|
1 |
|
Heating Type
|
Forced Air |
|
Stories Total
|
2 |
|
Size Interior
|
1897.6774 Sqft |
|
Type
|
House |
Parking
Land
|
Acreage
|
No |
|
Land Amenities
|
Playground, Public Transit, Schools, Shopping |
|
Size Irregular
|
413.55 |
|
Size Total
|
413.55 M2 |
|
Size Total Text
|
413.55 M2 |
Rooms
| Level |
Type |
Length |
Width |
Dimensions |
|
Main Level |
Living Room |
4.45 m |
4.45 m |
4.45 m x 4.45 m |
|
Main Level |
Dining Room |
3.37 m |
3.05 m |
3.37 m x 3.05 m |
|
Main Level |
Kitchen |
3.55 m |
3.62 m |
3.55 m x 3.62 m |
|
Upper Level |
Primary Bedroom |
4.7 m |
4.37 m |
4.7 m x 4.37 m |
|
Upper Level |
Bedroom 2 |
3.25 m |
3 m |
3.25 m x 3 m |
|
Upper Level |
Bedroom 3 |
3.25 m |
3 m |
3.25 m x 3 m |
|
Upper Level |
Bonus Room |
5.5 m |
4.35 m |
5.5 m x 4.35 m |


