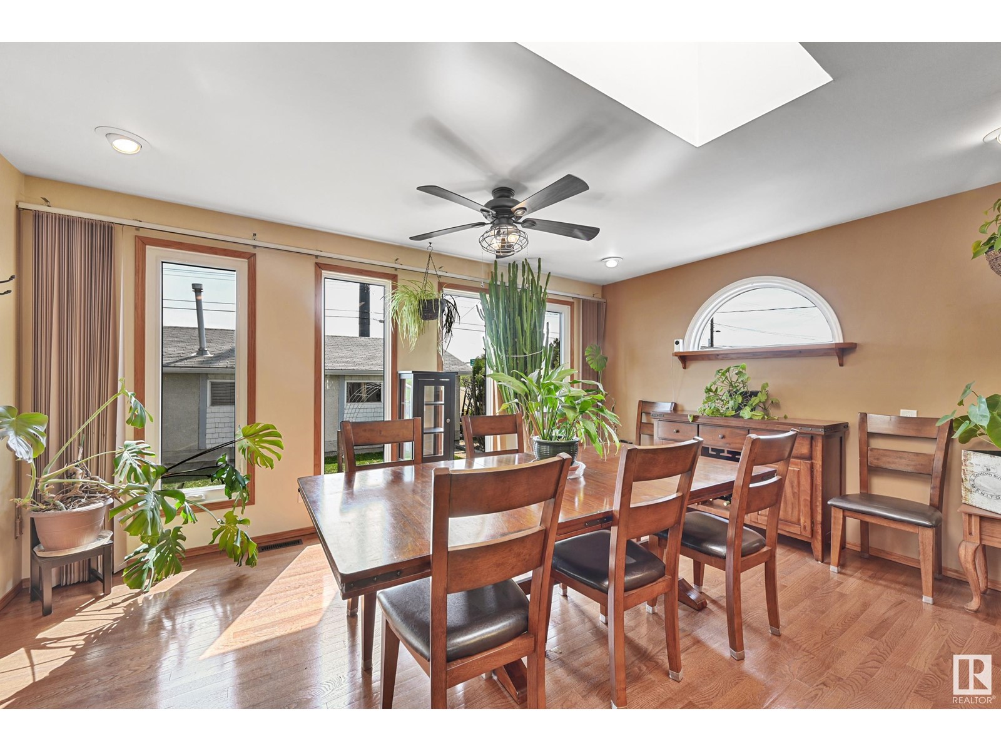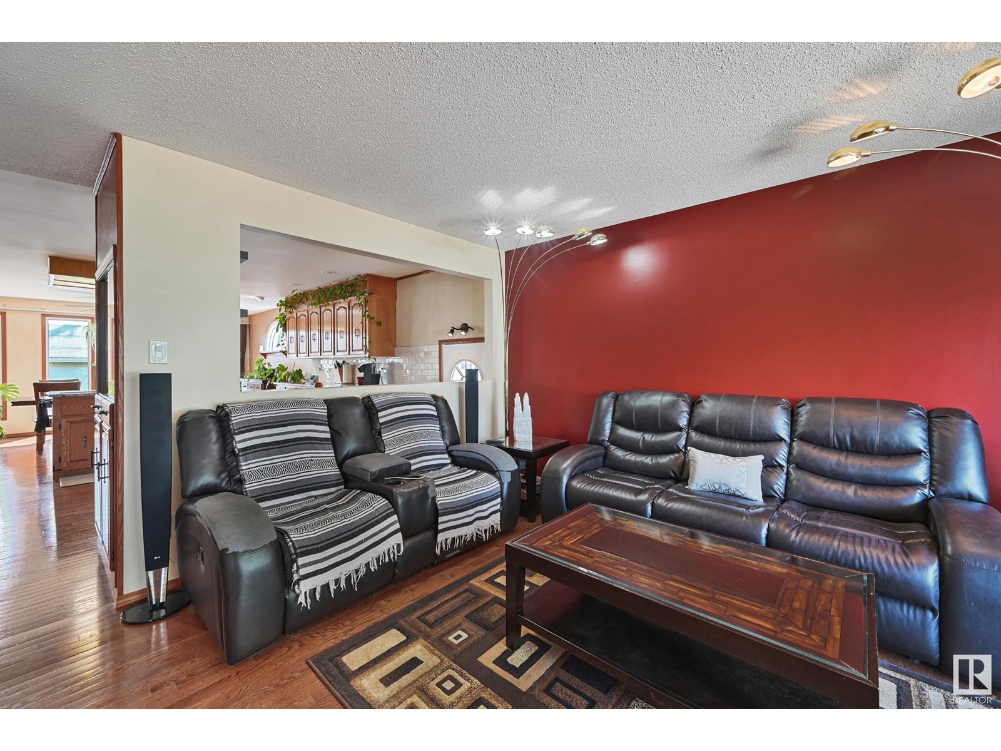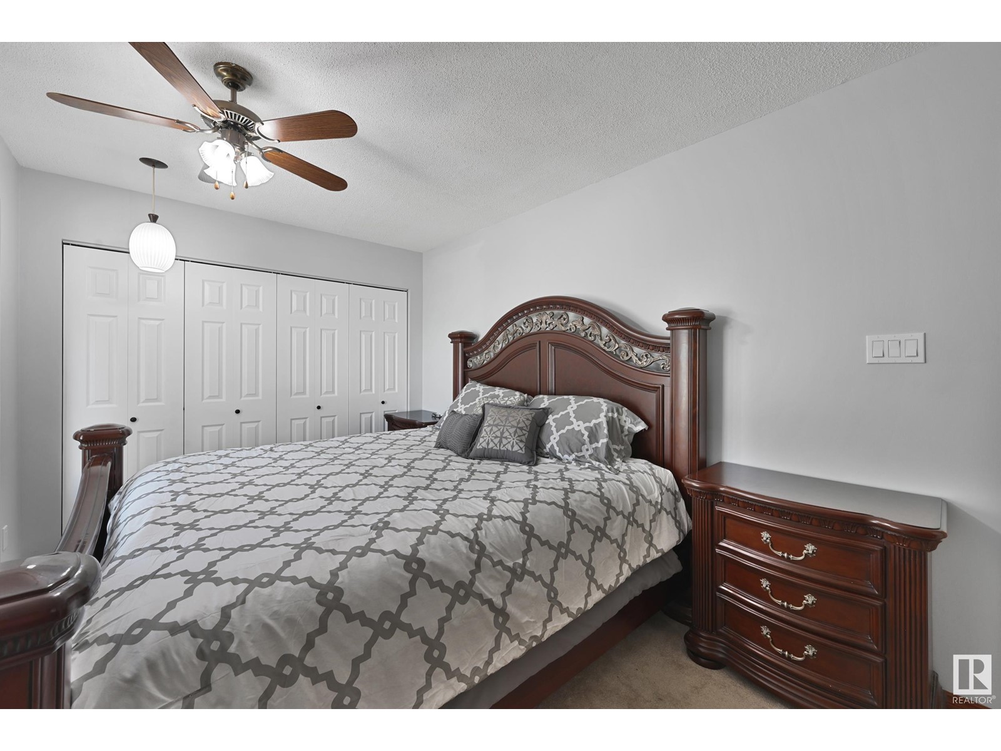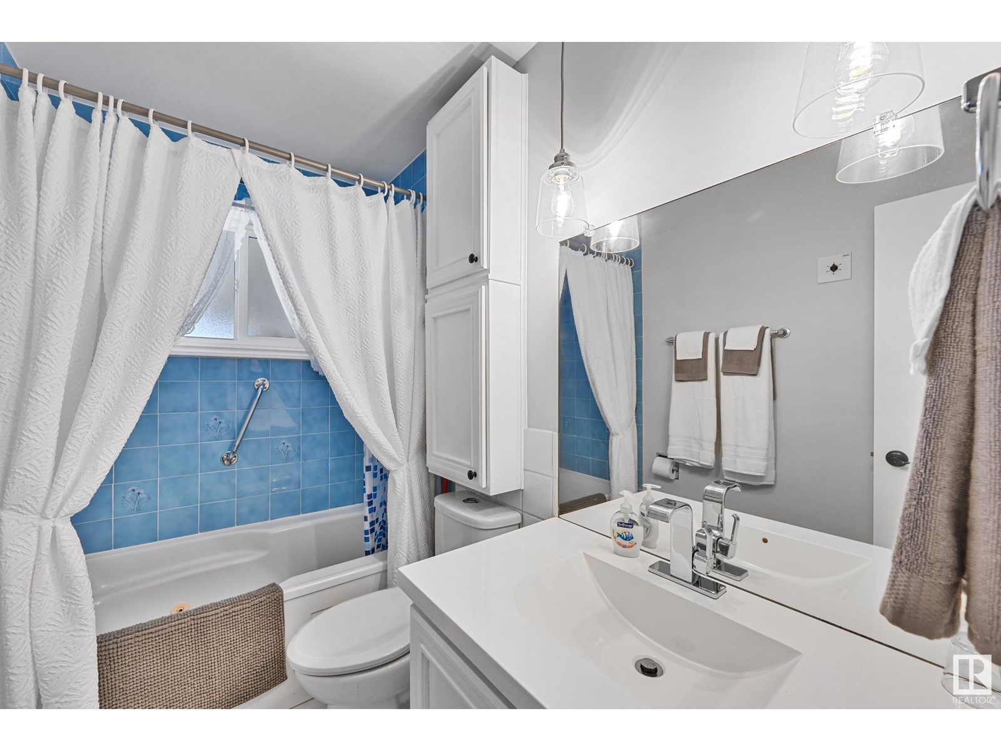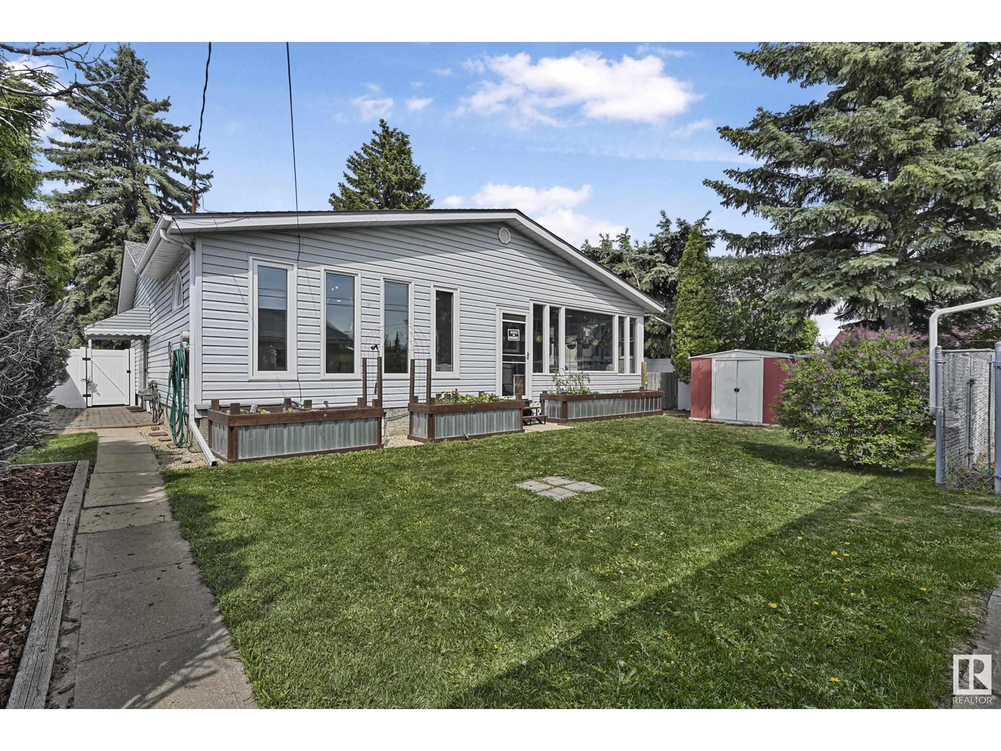4 Bedroom
2 Bathroom
1,375 ft2
Bungalow
Fireplace
Forced Air
$498,800
WOW! Welcome to this Large, Fully Finished BUNGALOW with Heated Garage. You will LOVE the Chefs Kitchen with tons of Natural light, solid wood cabinets, huge Island, upgraded Black Stainless Steel Appliances including an Induction cook top, B/I Oven, Huge island and Granite Counter tops! Entertaining is made easy with your bright and expansive Dining area which easily accommodates a table for 12 and a buffet/hutch. Upgrades include; newer Windows, Exterior Doors, Shingles, Sewer Line, Insulation blown in attic, Furnace, Hot Water Tank, Vinyl Fencing, Granite Counters, Hardwood Floors, Skylight, Heated O/S (25'x23') Garage with 220 Wiring, and so much more. Living Space for the entire family with potential 4 Bedrooms, 2 Bathrooms, enclosed Sunroom, large Recreation/Games Rm, Storage Rm, Craft Rm and a side entrance that leads to the Basement. This Location is excellent as you have no homes behind you, close to Schools, Shopping, West Edmonton Mall, Hospital and easy access to Whitemud and Henday Freeways. (id:47041)
Property Details
|
MLS® Number
|
E4440964 |
|
Property Type
|
Single Family |
|
Neigbourhood
|
Elmwood |
|
Amenities Near By
|
Playground, Public Transit, Schools, Shopping |
|
Community Features
|
Public Swimming Pool |
|
Features
|
Treed, Paved Lane, Skylight |
|
Parking Space Total
|
4 |
|
Structure
|
Deck |
Building
|
Bathroom Total
|
2 |
|
Bedrooms Total
|
4 |
|
Amenities
|
Vinyl Windows |
|
Appliances
|
Dishwasher, Dryer, Garage Door Opener Remote(s), Garage Door Opener, Hood Fan, Oven - Built-in, Microwave, Refrigerator, Central Vacuum, Washer, Window Coverings |
|
Architectural Style
|
Bungalow |
|
Basement Development
|
Finished |
|
Basement Type
|
Full (finished) |
|
Constructed Date
|
1966 |
|
Construction Style Attachment
|
Detached |
|
Fireplace Fuel
|
Gas |
|
Fireplace Present
|
Yes |
|
Fireplace Type
|
Unknown |
|
Heating Type
|
Forced Air |
|
Stories Total
|
1 |
|
Size Interior
|
1,375 Ft2 |
|
Type
|
House |
Parking
|
Detached Garage
|
|
|
Heated Garage
|
|
|
Oversize
|
|
Land
|
Acreage
|
No |
|
Fence Type
|
Fence |
|
Land Amenities
|
Playground, Public Transit, Schools, Shopping |
|
Size Irregular
|
579.82 |
|
Size Total
|
579.82 M2 |
|
Size Total Text
|
579.82 M2 |
Rooms
| Level |
Type |
Length |
Width |
Dimensions |
|
Basement |
Family Room |
6.55 m |
3.82 m |
6.55 m x 3.82 m |
|
Basement |
Bedroom 4 |
3.9 m |
2.78 m |
3.9 m x 2.78 m |
|
Basement |
Laundry Room |
3.81 m |
3.24 m |
3.81 m x 3.24 m |
|
Basement |
Hobby Room |
|
|
Measurements not available |
|
Main Level |
Living Room |
4.86 m |
3.85 m |
4.86 m x 3.85 m |
|
Main Level |
Dining Room |
3.9 m |
2.94 m |
3.9 m x 2.94 m |
|
Main Level |
Kitchen |
4.86 m |
3.57 m |
4.86 m x 3.57 m |
|
Main Level |
Primary Bedroom |
4.75 m |
3.25 m |
4.75 m x 3.25 m |
|
Main Level |
Sunroom |
6.24 m |
4.09 m |
6.24 m x 4.09 m |
|
Upper Level |
Bedroom 2 |
2.93 m |
2.52 m |
2.93 m x 2.52 m |
|
Upper Level |
Bedroom 3 |
3.85 m |
2.47 m |
3.85 m x 2.47 m |
https://www.realtor.ca/real-estate/28431586/16735-79a-av-nw-edmonton-elmwood







