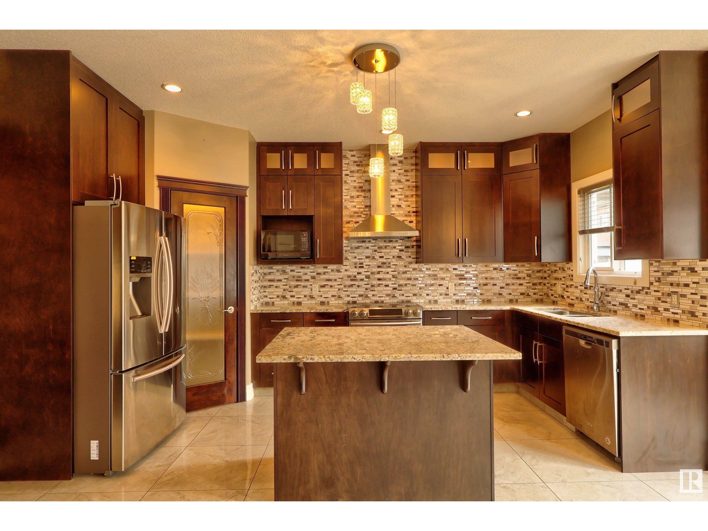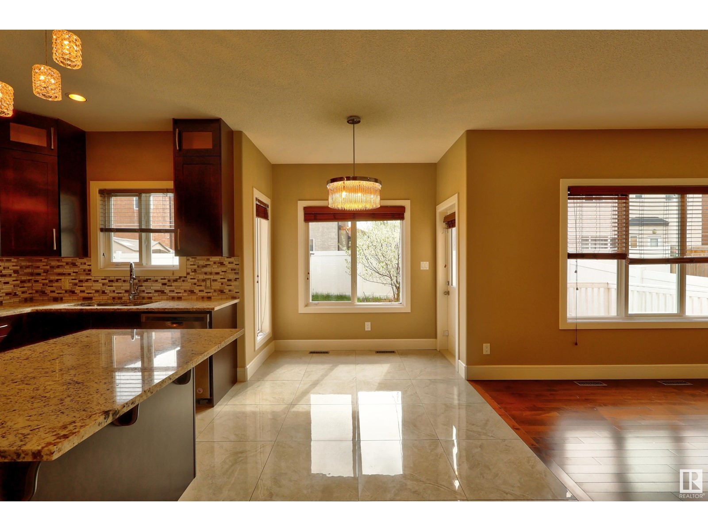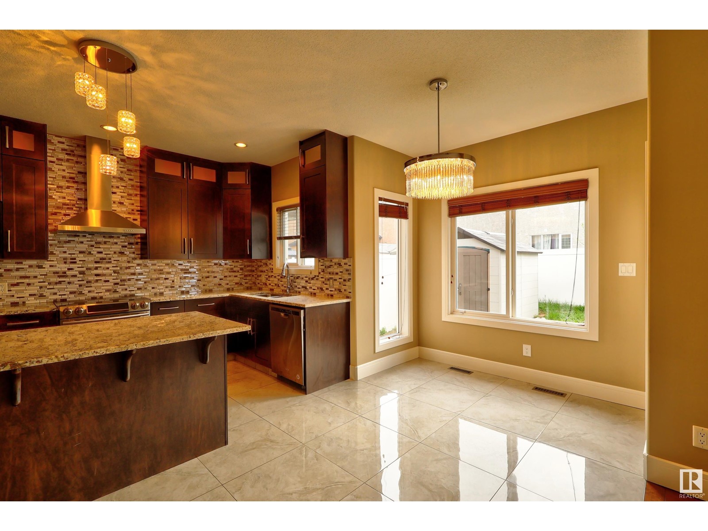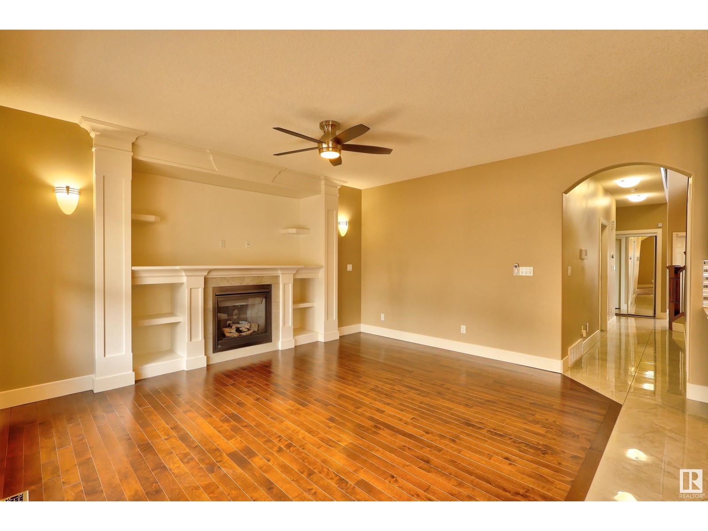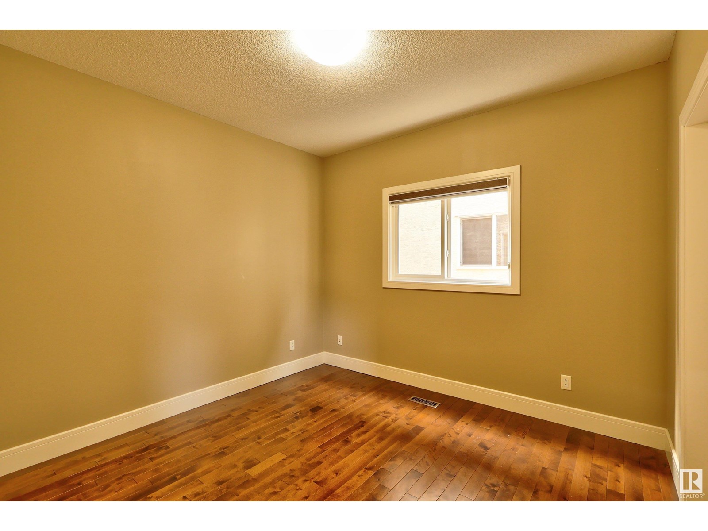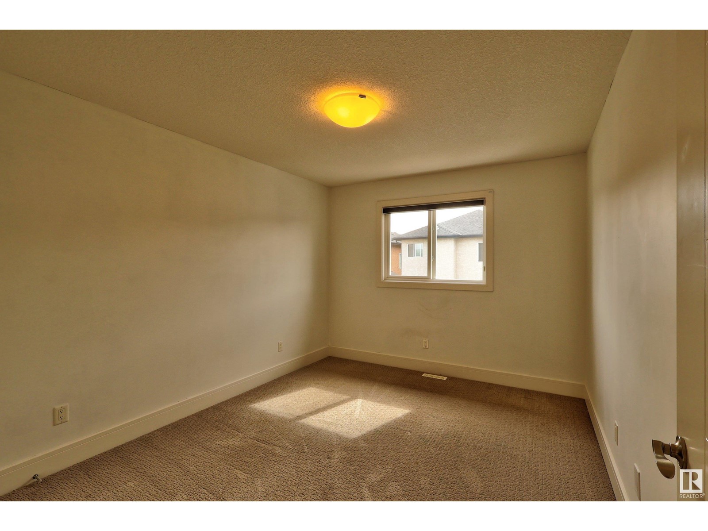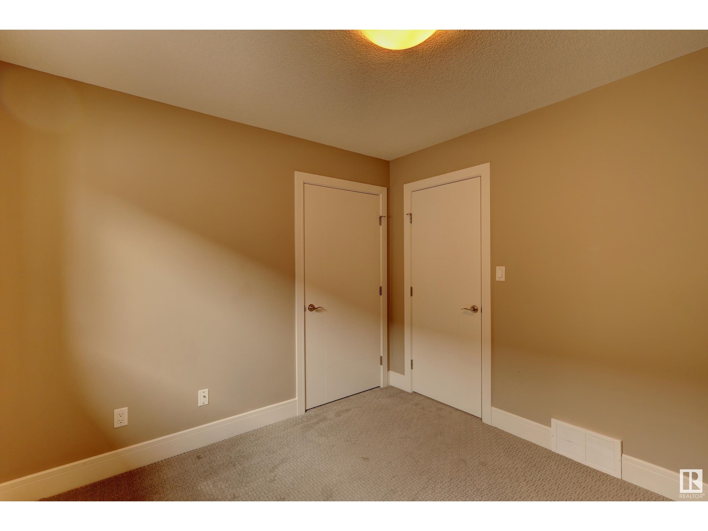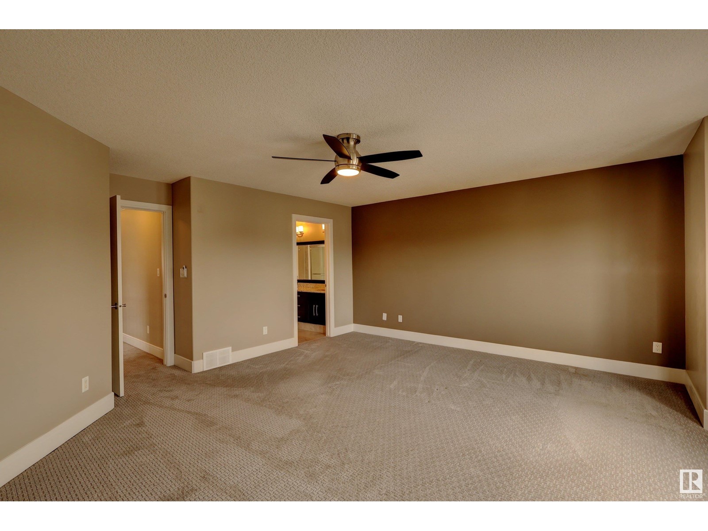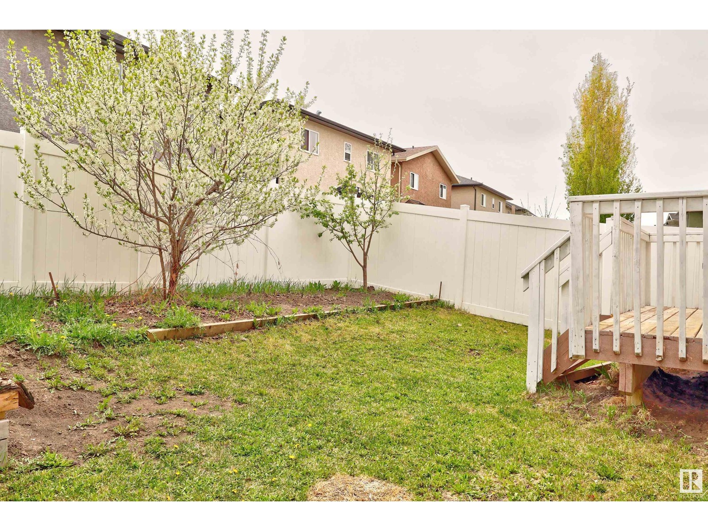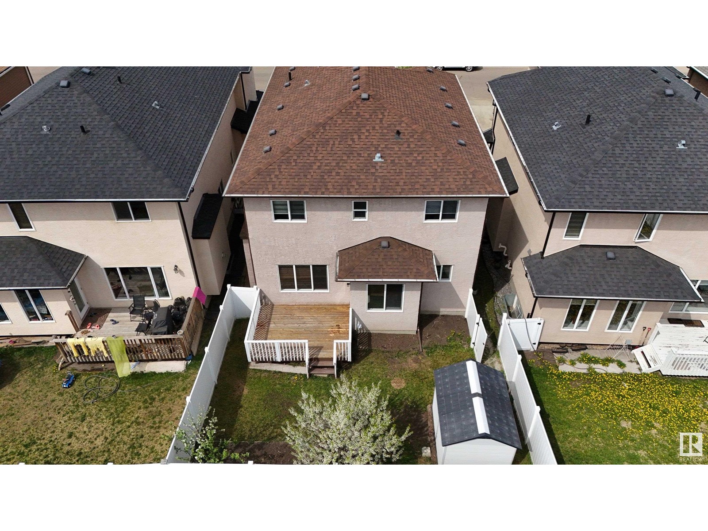7 Bedroom
4 Bathroom
2,600 ft2
Fireplace
Forced Air
$709,000
Beautifully maintained 2-storey home with 7 bedrooms and nearly 3,800 sq ft of living space including a FULLY FINISHED BASEMENT LEGAL SUITE with SEPARATE ENTRANCE! Located across from a park and near a school. The basement offers 2 large bedrooms, second kitchen, separate entrance, 2nd laundry, and separate furnace. Main floor features include granite countertops, stainless steel appliances, spacious cabinetry, a bedroom and full bath ideal for guests or seniors, plus convenient main-floor laundry. Stunning “open to below” living room with large windows, maple railing, and custom chrome spindles. Upstairs boasts 4 bedrooms and 2 full bathrooms including a spacious primary with walk-in closet and spa-like ensuite with jetted tub, shower, and double sinks. Bonus room and another full bath upstairs. Upgrades include: 2 furnaces, water softener, crown moulding, ceiling detailing, custom blinds, crystal chandeliers , and more. Move-in ready with exceptional functionality and style. (id:47041)
Property Details
|
MLS® Number
|
E4436344 |
|
Property Type
|
Single Family |
|
Neigbourhood
|
McConachie Area |
|
Amenities Near By
|
Playground, Public Transit, Schools, Shopping |
|
Features
|
Flat Site, No Back Lane, Closet Organizers, No Animal Home, No Smoking Home |
|
Structure
|
Deck, Porch |
Building
|
Bathroom Total
|
4 |
|
Bedrooms Total
|
7 |
|
Amenities
|
Ceiling - 9ft, Vinyl Windows |
|
Appliances
|
Fan, Garage Door Opener Remote(s), Garage Door Opener, Hood Fan, Microwave Range Hood Combo, Storage Shed, Water Softener, Window Coverings, Dryer, Refrigerator, Two Stoves, Two Washers, Dishwasher |
|
Basement Development
|
Finished |
|
Basement Features
|
Suite |
|
Basement Type
|
Full (finished) |
|
Constructed Date
|
2015 |
|
Construction Style Attachment
|
Detached |
|
Fireplace Fuel
|
Gas |
|
Fireplace Present
|
Yes |
|
Fireplace Type
|
Unknown |
|
Heating Type
|
Forced Air |
|
Stories Total
|
2 |
|
Size Interior
|
2,600 Ft2 |
|
Type
|
House |
Parking
Land
|
Acreage
|
No |
|
Fence Type
|
Fence |
|
Land Amenities
|
Playground, Public Transit, Schools, Shopping |
|
Size Irregular
|
401.58 |
|
Size Total
|
401.58 M2 |
|
Size Total Text
|
401.58 M2 |
Rooms
| Level |
Type |
Length |
Width |
Dimensions |
|
Basement |
Bedroom 6 |
|
4.4 m |
Measurements not available x 4.4 m |
|
Basement |
Additional Bedroom |
|
2.82 m |
Measurements not available x 2.82 m |
|
Basement |
Second Kitchen |
|
4.25 m |
Measurements not available x 4.25 m |
|
Basement |
Recreation Room |
|
3.83 m |
Measurements not available x 3.83 m |
|
Basement |
Utility Room |
|
2.68 m |
Measurements not available x 2.68 m |
|
Main Level |
Living Room |
|
4.15 m |
Measurements not available x 4.15 m |
|
Main Level |
Dining Room |
|
2.53 m |
Measurements not available x 2.53 m |
|
Main Level |
Kitchen |
|
5.39 m |
Measurements not available x 5.39 m |
|
Main Level |
Family Room |
|
4.53 m |
Measurements not available x 4.53 m |
|
Main Level |
Bedroom 2 |
|
3.25 m |
Measurements not available x 3.25 m |
|
Upper Level |
Primary Bedroom |
|
5.47 m |
Measurements not available x 5.47 m |
|
Upper Level |
Bedroom 3 |
|
3.1 m |
Measurements not available x 3.1 m |
|
Upper Level |
Bedroom 4 |
|
2.99 m |
Measurements not available x 2.99 m |
|
Upper Level |
Bonus Room |
|
3.04 m |
Measurements not available x 3.04 m |
|
Upper Level |
Bedroom 5 |
|
2.99 m |
Measurements not available x 2.99 m |
https://www.realtor.ca/real-estate/28311535/16737-62-st-nw-edmonton-mcconachie-area






