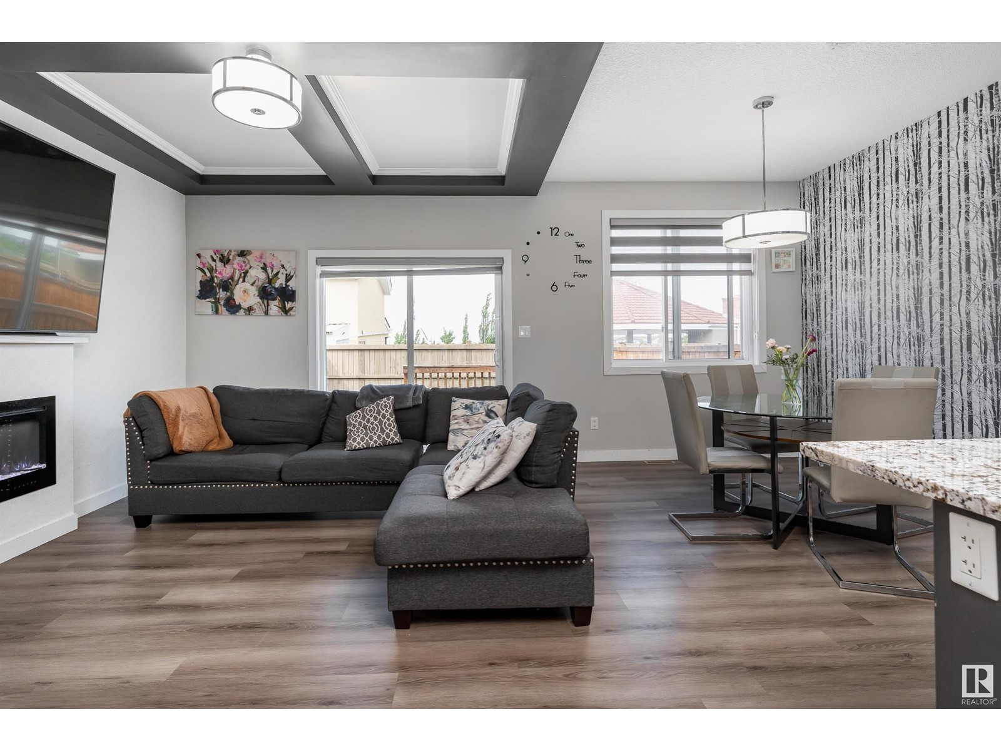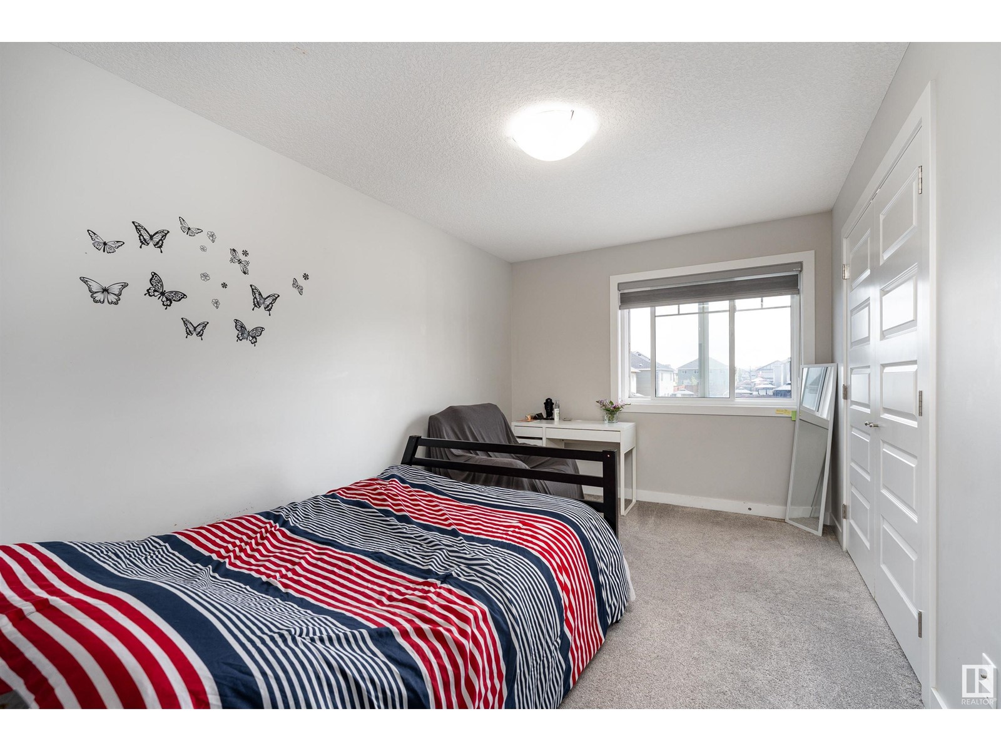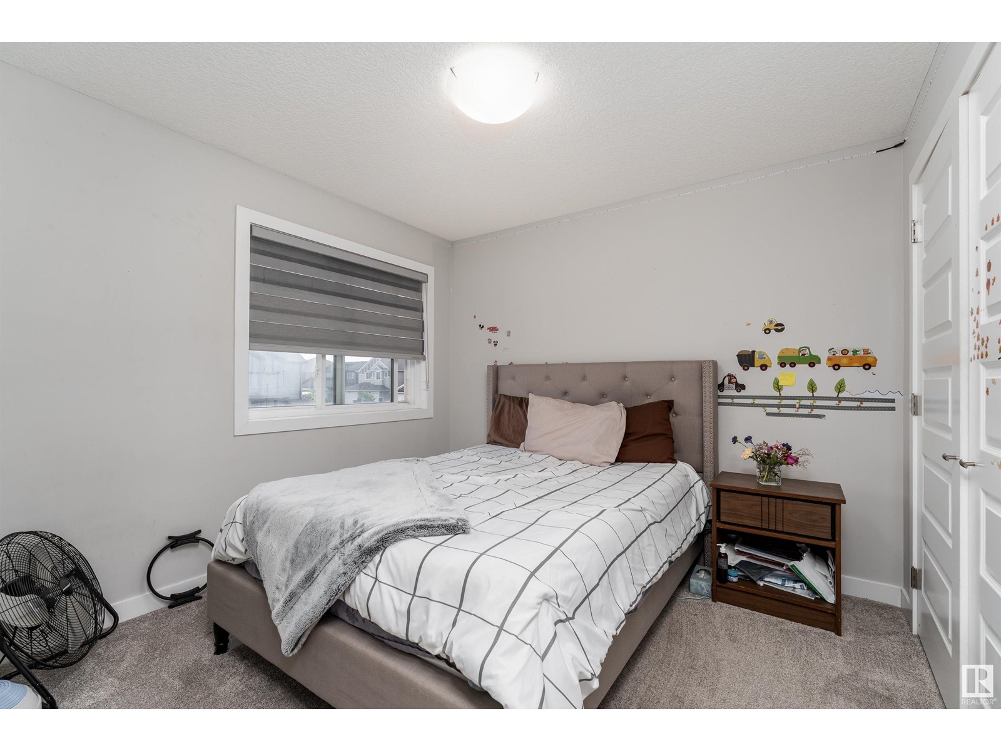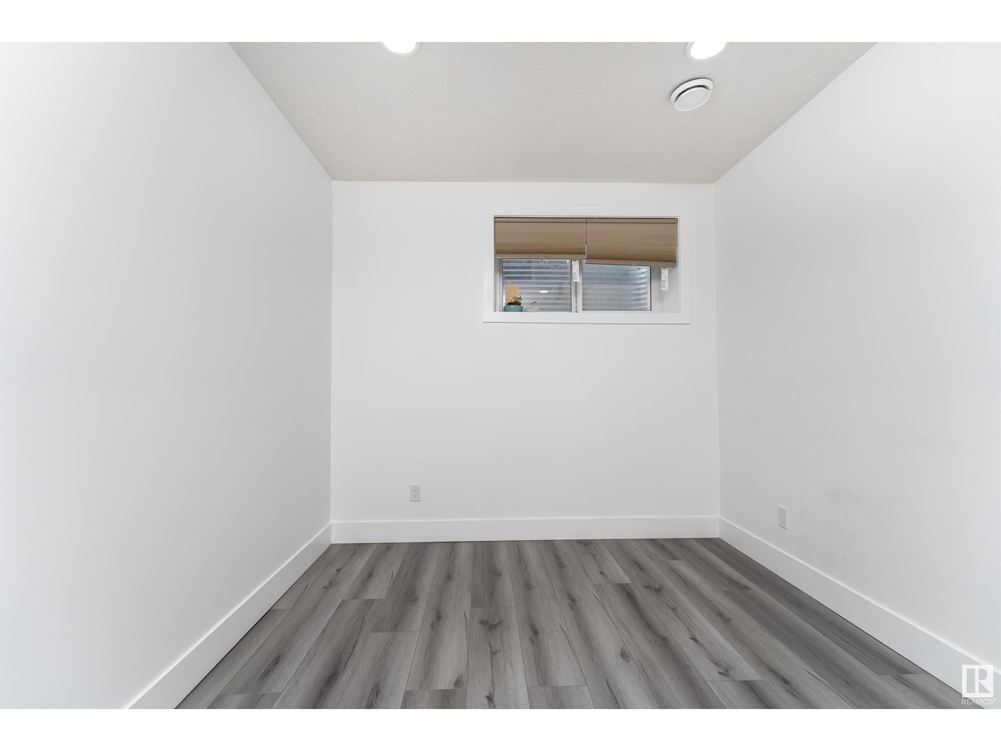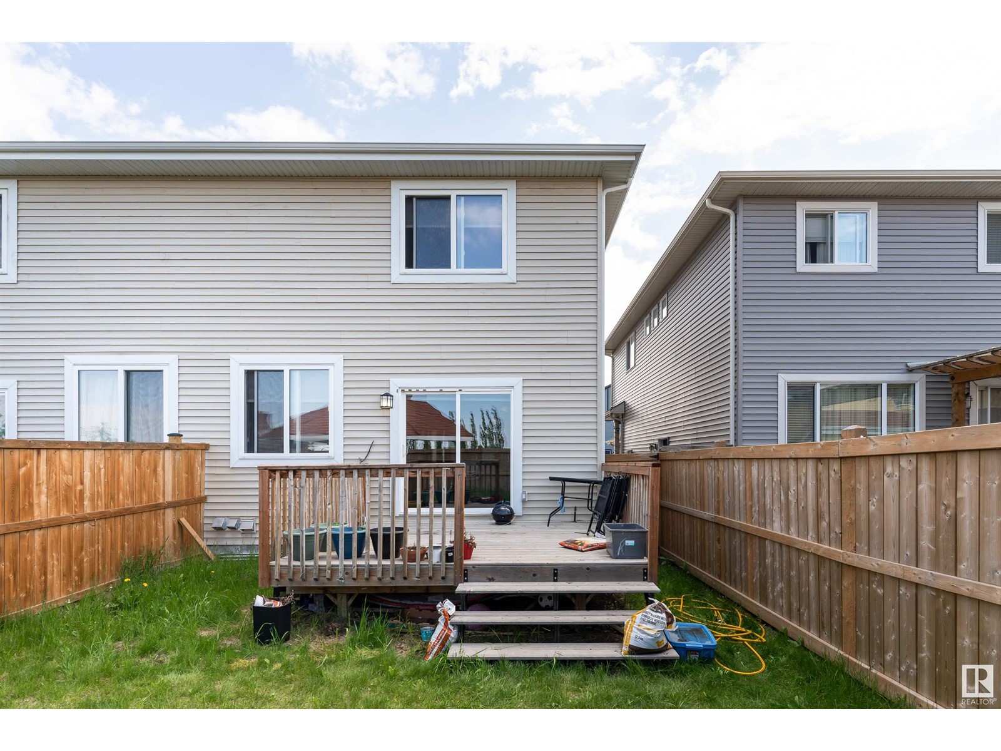4 Bedroom
4 Bathroom
1,678 ft2
Forced Air
$550,000
Welcome to this stylish half duplex in the highly desired community of McConachie! This turnkey investment home with reliable income features a legal suited basement, an attached double garage and a fresh, contemporary design with great investment opportunity. The spacious living room offers a cozy fireplace, while the sleek kitchen includes stainless steel appliances and a convenient 2-piece bath on the main floor. Upstairs, you'll find plush carpeting throughout, a laundry area, a generous primary bedroom with a 4-piece ensuite, two additional bedrooms, and another 4-piece bathroom. The fully finished legal basement adds incredible rental value with a second kitchen, an additional bedroom, a recreation room, and a 4-piece bathroom—ideal for extended family or guests. Enjoy outdoor living with a fully fenced yard and a deck—perfect for relaxing or entertaining.A perfect home for modern living in a family-friendly community. Don't miss out on this great investment opportunity! (id:47041)
Property Details
|
MLS® Number
|
E4440547 |
|
Property Type
|
Single Family |
|
Neigbourhood
|
McConachie Area |
|
Amenities Near By
|
Playground, Public Transit, Schools, Shopping |
|
Community Features
|
Public Swimming Pool |
|
Features
|
No Back Lane, Closet Organizers, No Animal Home, No Smoking Home |
|
Structure
|
Deck |
Building
|
Bathroom Total
|
4 |
|
Bedrooms Total
|
4 |
|
Amenities
|
Ceiling - 9ft, Vinyl Windows |
|
Appliances
|
Dishwasher, Dryer, Garage Door Opener, Hood Fan, Refrigerator, Stove, Washer, Window Coverings |
|
Basement Development
|
Finished |
|
Basement Features
|
Suite |
|
Basement Type
|
Full (finished) |
|
Constructed Date
|
2019 |
|
Construction Style Attachment
|
Semi-detached |
|
Fire Protection
|
Smoke Detectors |
|
Half Bath Total
|
1 |
|
Heating Type
|
Forced Air |
|
Stories Total
|
2 |
|
Size Interior
|
1,678 Ft2 |
|
Type
|
Duplex |
Parking
Land
|
Acreage
|
No |
|
Land Amenities
|
Playground, Public Transit, Schools, Shopping |
|
Size Irregular
|
254.9 |
|
Size Total
|
254.9 M2 |
|
Size Total Text
|
254.9 M2 |
Rooms
| Level |
Type |
Length |
Width |
Dimensions |
|
Basement |
Bedroom 4 |
|
|
2.59 × 3.79 |
|
Basement |
Recreation Room |
|
|
2.86m x 4.66m |
|
Basement |
Second Kitchen |
|
|
3.36m x 2.96m |
|
Main Level |
Living Room |
|
|
3.53 × 4.62 |
|
Main Level |
Dining Room |
|
|
3.68 × 2.52 |
|
Main Level |
Kitchen |
|
|
2.94 × 3.43 |
|
Main Level |
Pantry |
|
|
Measurements not available |
|
Upper Level |
Primary Bedroom |
|
|
4.71 × 4.25 |
|
Upper Level |
Bedroom 2 |
|
|
3.01 × 3.09 |
|
Upper Level |
Bedroom 3 |
|
|
4.27 × 2.83 |
|
Upper Level |
Laundry Room |
|
|
1.67 × 1.54 |
https://www.realtor.ca/real-estate/28422423/16738-65a-st-nw-edmonton-mcconachie-area







