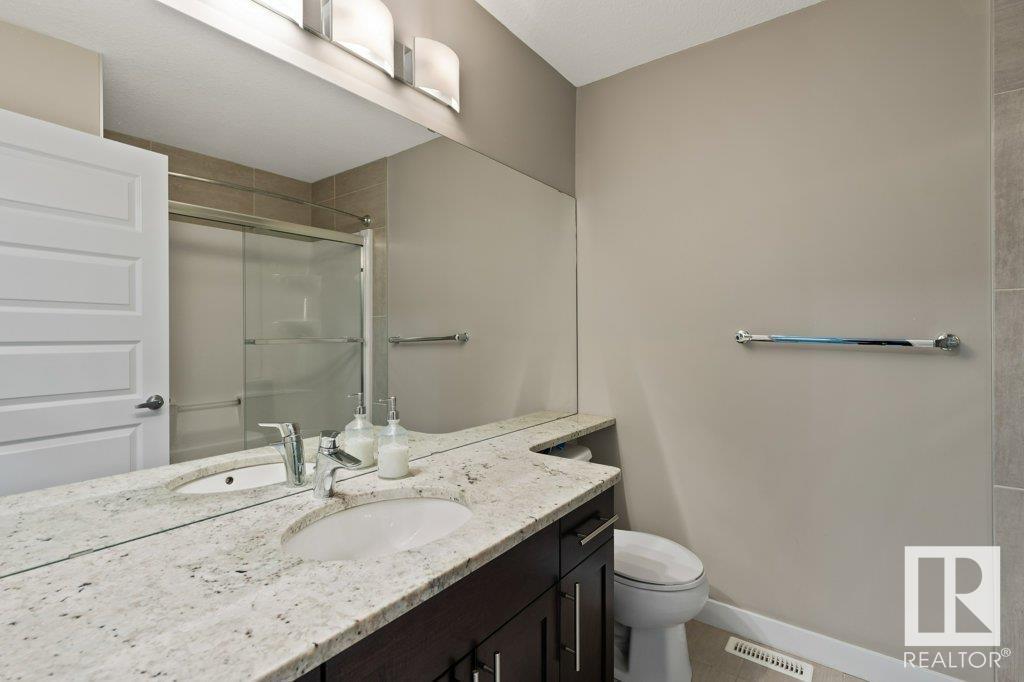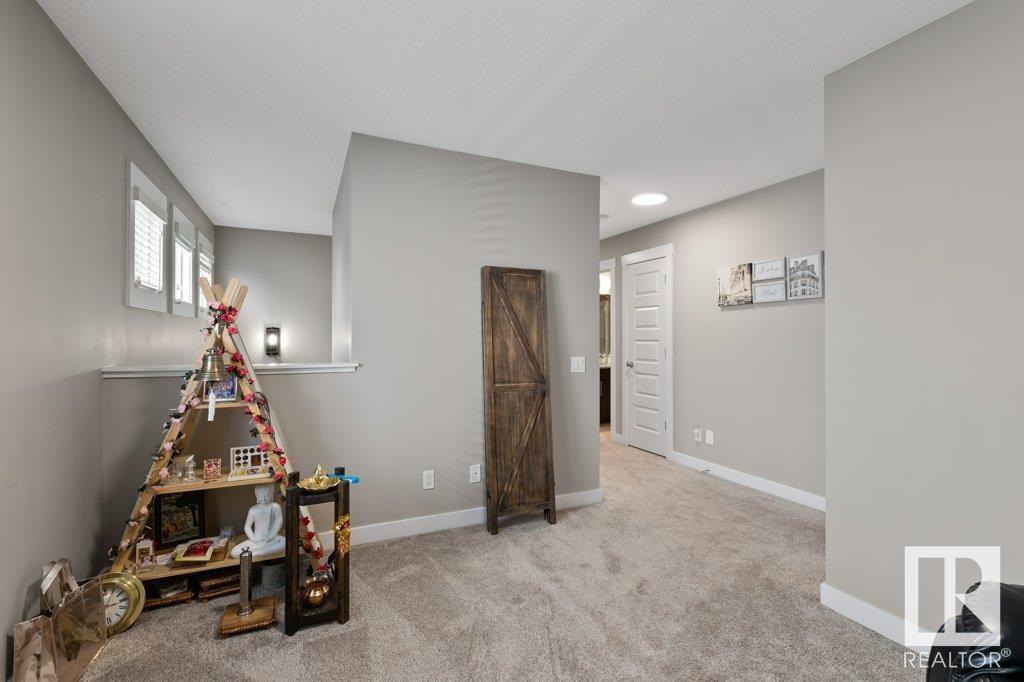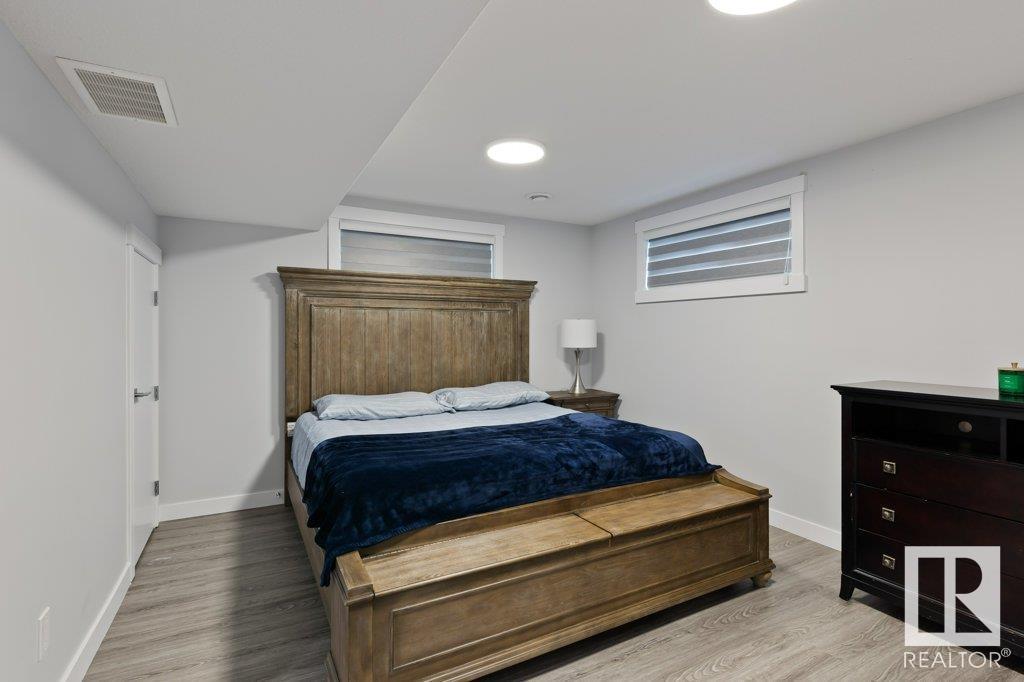4 Bedroom
4 Bathroom
1,851 ft2
Fireplace
Forced Air
$519,900
IMMACULATE 1850 sq ft 3+1 beds, 3.5 bath with DOUBLE attached garage in desirable community of McConachie! Original owners have lovingly maintained this home inside and out—shows 10/10. Gorgeous curb appeal with beautifully landscaped yard. Step inside to a welcoming foyer to an open-concept main floor featuring a stunning kitchen with a large centre island, GRANITE counters throughout and WALK THROUGH pantry leading you to the mudroom and garage. The bright living room has large windows and the dining area leads to a fully fenced manicured backyard w/ deck & gazebo. Upstairs you'll find 3 spacious bdrms incl a primary suite w/ walk-in closet & custom shelving plus a 5-pc ensuite. A 4-pc main bath, UPSTAIRS laundry & BONUS room completes this level. The FULLY FINISHED basement is complete w/ a bedroom, 3-pc bath & rec room. You HAVE to see this backlit quartzite wet bar! Walking distance to schools & parks and enjoy quick access to the Henday. A perfect place to call home! (id:47041)
Open House
This property has open houses!
Starts at:
2:00 pm
Ends at:
4:00 pm
Property Details
|
MLS® Number
|
E4436343 |
|
Property Type
|
Single Family |
|
Neigbourhood
|
McConachie Area |
|
Amenities Near By
|
Playground, Public Transit, Schools, Shopping |
|
Features
|
Wet Bar |
|
Structure
|
Deck |
Building
|
Bathroom Total
|
4 |
|
Bedrooms Total
|
4 |
|
Appliances
|
Dishwasher, Dryer, Hood Fan, Refrigerator, Stove, Washer |
|
Basement Development
|
Finished |
|
Basement Type
|
Full (finished) |
|
Constructed Date
|
2018 |
|
Construction Style Attachment
|
Semi-detached |
|
Fireplace Fuel
|
Electric |
|
Fireplace Present
|
Yes |
|
Fireplace Type
|
Unknown |
|
Half Bath Total
|
1 |
|
Heating Type
|
Forced Air |
|
Stories Total
|
2 |
|
Size Interior
|
1,851 Ft2 |
|
Type
|
Duplex |
Parking
Land
|
Acreage
|
No |
|
Fence Type
|
Fence |
|
Land Amenities
|
Playground, Public Transit, Schools, Shopping |
|
Size Irregular
|
271.9 |
|
Size Total
|
271.9 M2 |
|
Size Total Text
|
271.9 M2 |
Rooms
| Level |
Type |
Length |
Width |
Dimensions |
|
Lower Level |
Bedroom 4 |
4.84 m |
3.63 m |
4.84 m x 3.63 m |
|
Lower Level |
Recreation Room |
5.05 m |
4.38 m |
5.05 m x 4.38 m |
|
Main Level |
Living Room |
3.08 m |
3.79 m |
3.08 m x 3.79 m |
|
Main Level |
Dining Room |
3.39 m |
3.79 m |
3.39 m x 3.79 m |
|
Main Level |
Kitchen |
5.2 m |
3.65 m |
5.2 m x 3.65 m |
|
Upper Level |
Primary Bedroom |
4.48 m |
6.53 m |
4.48 m x 6.53 m |
|
Upper Level |
Bedroom 2 |
3.18 m |
3.88 m |
3.18 m x 3.88 m |
|
Upper Level |
Bedroom 3 |
3.16 m |
3.84 m |
3.16 m x 3.84 m |
|
Upper Level |
Bonus Room |
3.12 m |
3.62 m |
3.12 m x 3.62 m |
|
Upper Level |
Laundry Room |
|
|
Measurements not available |
https://www.realtor.ca/real-estate/28311534/16745-65-st-nw-edmonton-mcconachie-area











































