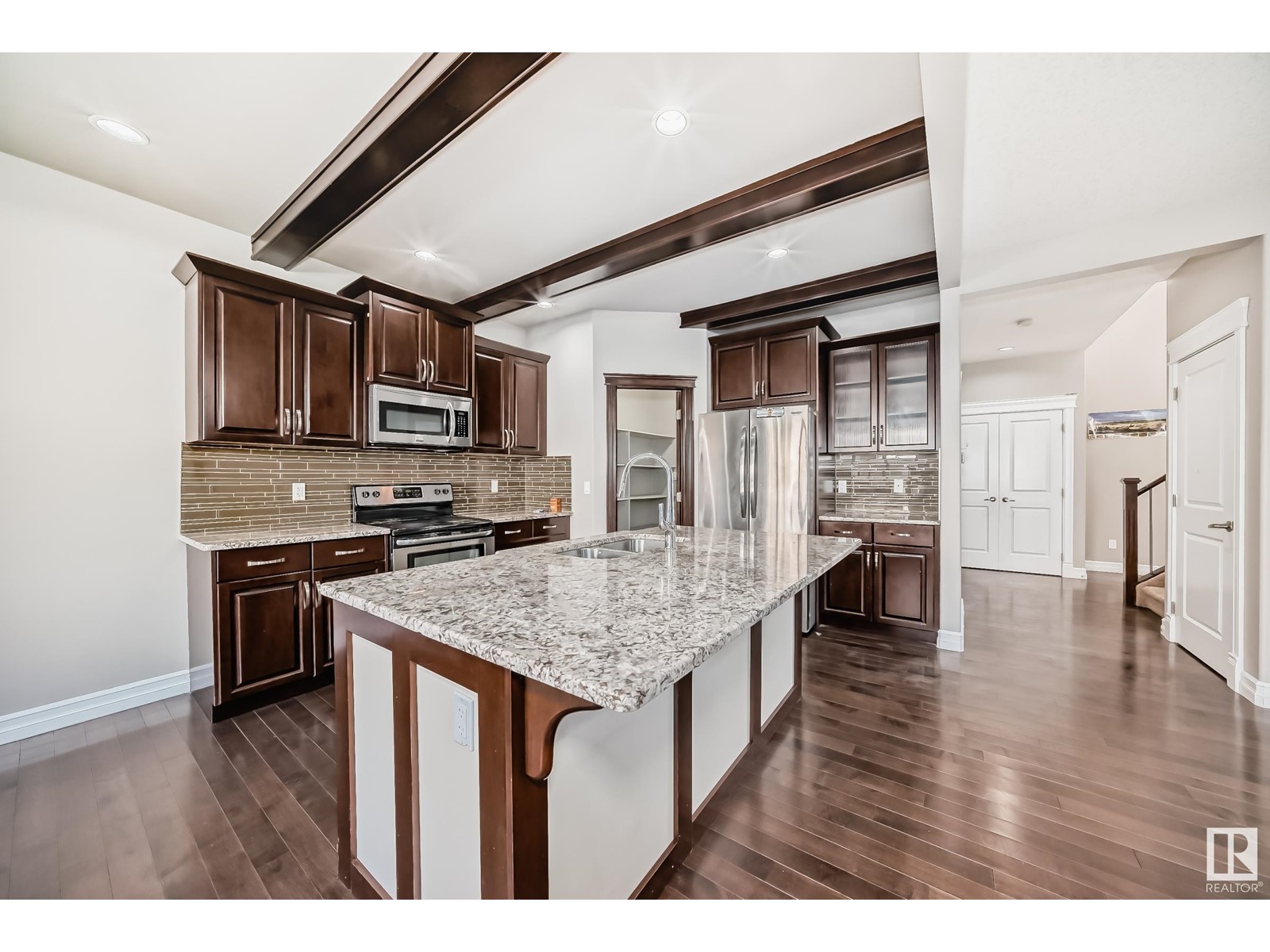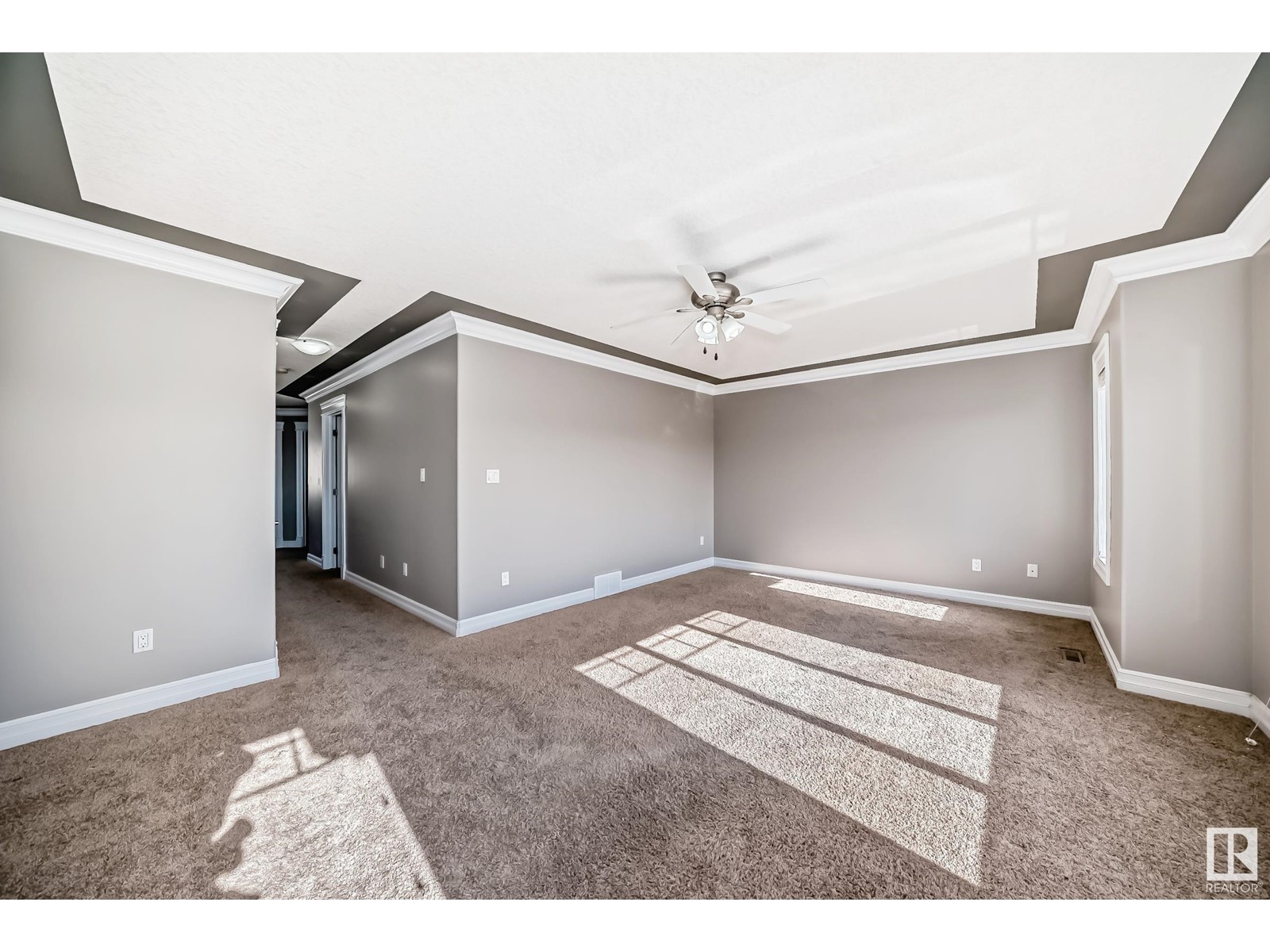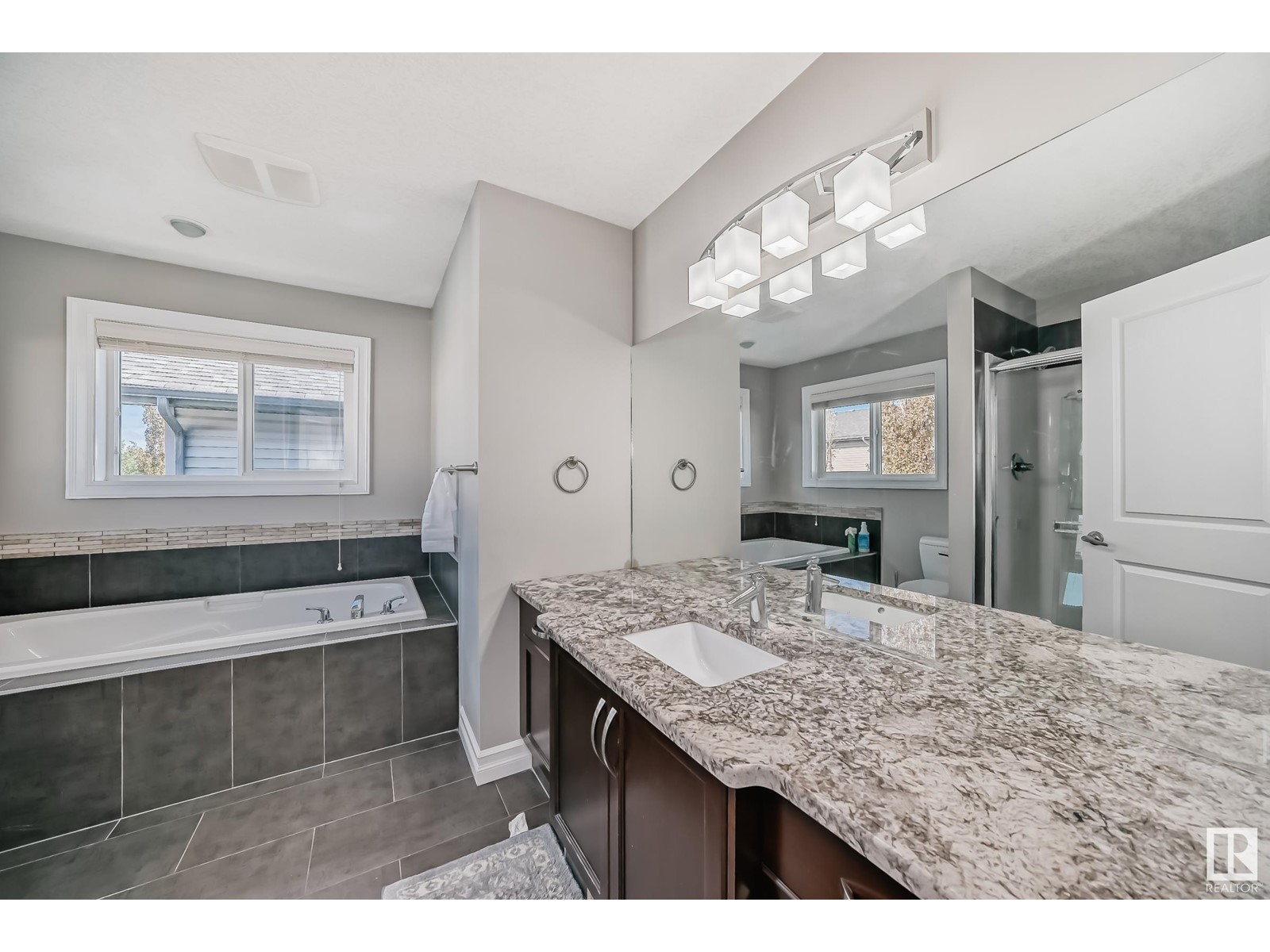4 Bedroom
4 Bathroom
2045.8965 sqft
Forced Air
$619,000
Absolutely Amazing! This 2 storey home offers a fully finished basement nicely situated in the desirable McConachie area! The home features total of 4 bedrooms, 3.5 bathrooms, family room, living room, dining room, stucco exterior & double attached garage. Main floor boasts an Open concept maple kitchen cabinets and vanities, railing and hardwood flooring, upgraded ceramic tile and crown moldings, huge living room with fireplace, Kitchen Island, granite counter tops and central A/C. BASEMENT contains one bedroom and a large family room. Easy access to bus route, school, park, shopping & all amenities. Perfect for large family and move in ready! (id:47041)
Property Details
|
MLS® Number
|
E4389879 |
|
Property Type
|
Single Family |
|
Neigbourhood
|
McConachie Area |
|
Amenities Near By
|
Playground, Public Transit, Schools, Shopping |
|
Features
|
See Remarks |
Building
|
Bathroom Total
|
4 |
|
Bedrooms Total
|
4 |
|
Appliances
|
Dishwasher, Dryer, Garage Door Opener, Refrigerator, Stove, Washer, Window Coverings |
|
Basement Development
|
Finished |
|
Basement Type
|
Full (finished) |
|
Constructed Date
|
2012 |
|
Construction Style Attachment
|
Detached |
|
Half Bath Total
|
1 |
|
Heating Type
|
Forced Air |
|
Stories Total
|
2 |
|
Size Interior
|
2045.8965 Sqft |
|
Type
|
House |
Parking
Land
|
Acreage
|
No |
|
Fence Type
|
Fence |
|
Land Amenities
|
Playground, Public Transit, Schools, Shopping |
|
Size Irregular
|
322.33 |
|
Size Total
|
322.33 M2 |
|
Size Total Text
|
322.33 M2 |
Rooms
| Level |
Type |
Length |
Width |
Dimensions |
|
Basement |
Bedroom 4 |
1.5 m |
3.48 m |
1.5 m x 3.48 m |
|
Main Level |
Living Room |
5.19 m |
4.43 m |
5.19 m x 4.43 m |
|
Main Level |
Dining Room |
3.2 m |
3.49 m |
3.2 m x 3.49 m |
|
Main Level |
Kitchen |
3.86 m |
3.19 m |
3.86 m x 3.19 m |
|
Upper Level |
Family Room |
4.15 m |
5.76 m |
4.15 m x 5.76 m |
|
Upper Level |
Primary Bedroom |
3.94 m |
4 m |
3.94 m x 4 m |
|
Upper Level |
Bedroom 2 |
3.3 m |
3.48 m |
3.3 m x 3.48 m |
|
Upper Level |
Bedroom 3 |
2.98 m |
3.49 m |
2.98 m x 3.49 m |































