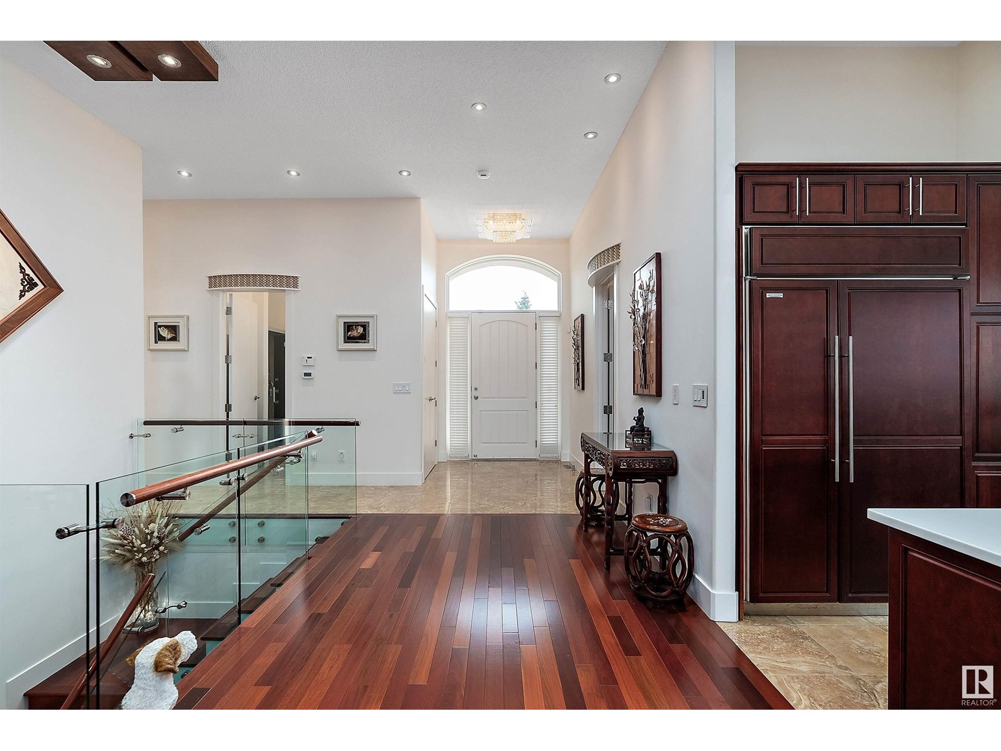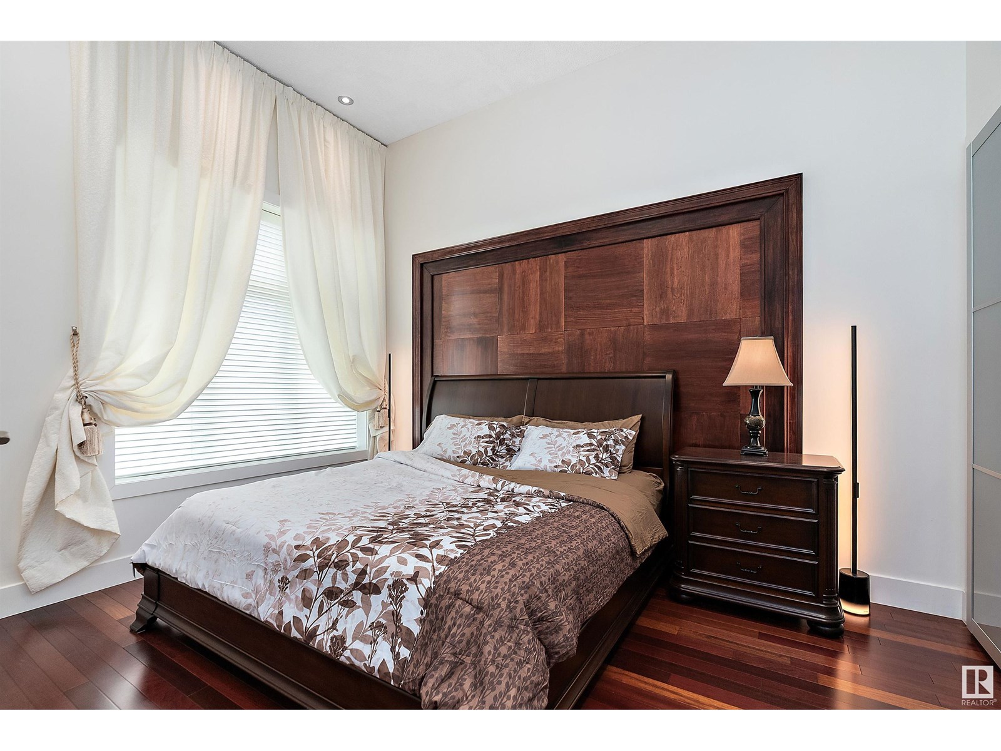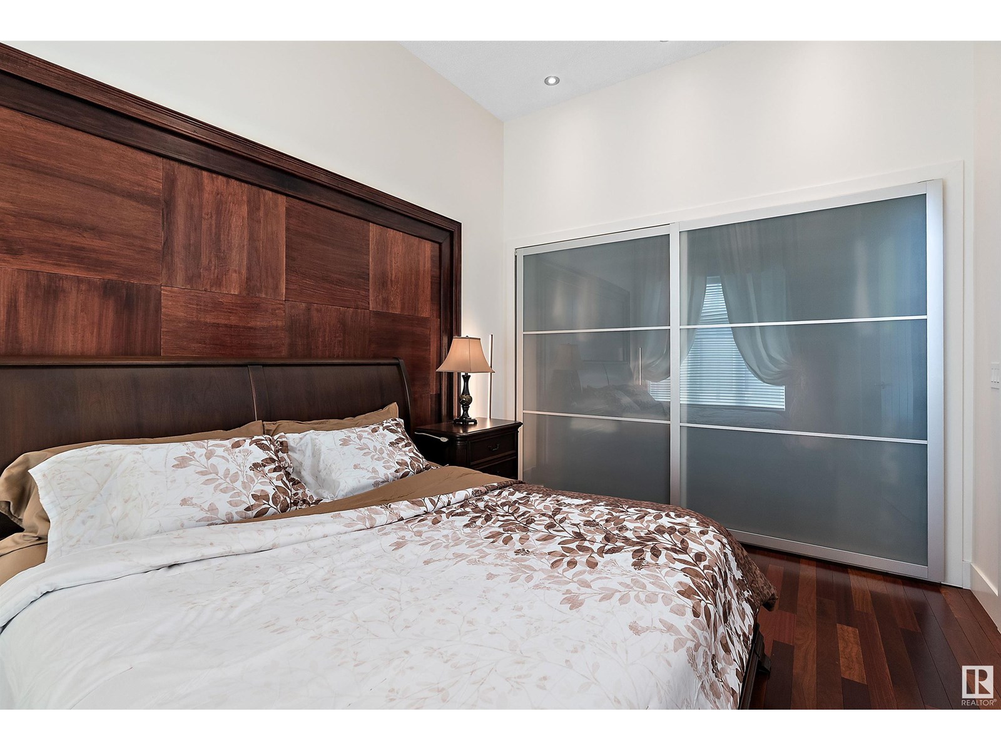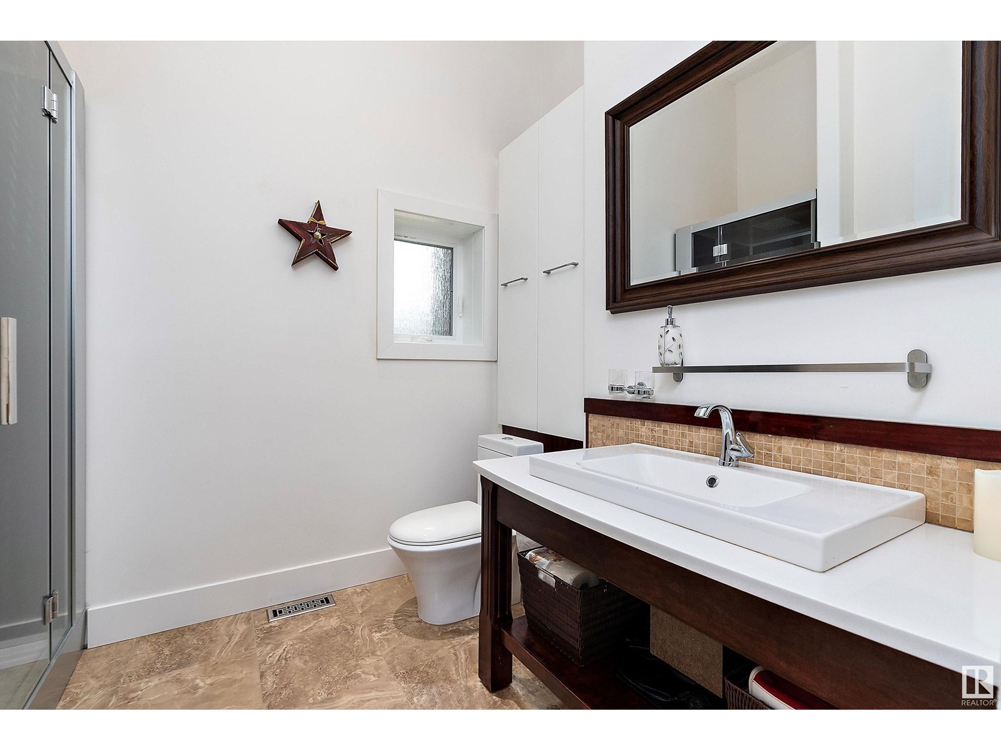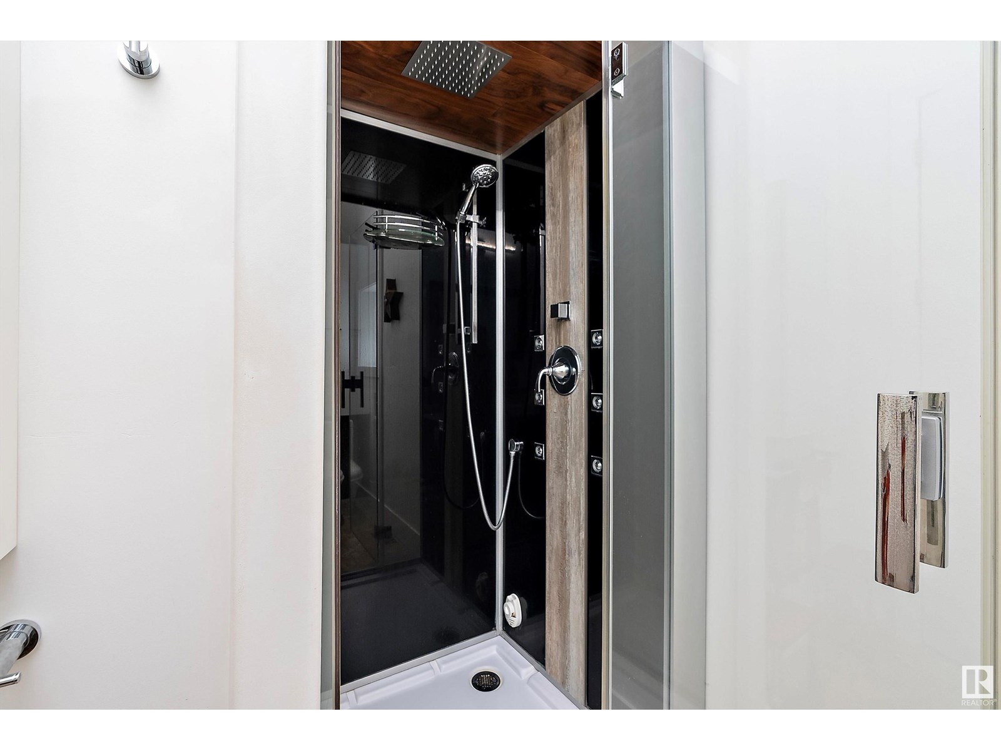3 Bedroom
3 Bathroom
1,888 ft2
Bungalow
Fireplace
Central Air Conditioning
Forced Air
$949,888
Welcome home to unparalleled serenity and luxury within Callaghan's prestigious 7 Oaks! Built with concrete construction for unparalleled quiet and comfort, imagine yourself in over 1,800sf of stunning main-level living, featuring soaring 12' ceilings, warm Brazilian Cherry floors, rich maple cabinetry, & luminous quartz surfaces. The heart of this home is a chef's dream kitchen, boasting top-tier SubZero, Wolf, Miele, Bosch & GE Café appliances, seamlessly flowing into a spacious living & dining area. Relax in 2 main-floor bedrooms, a dedicated office & a bright, airy 3-season sunroom. Discover nearly 3,600sf of total finished space, including a versatile basement with a bedroom, a flex room ideal for a gym or guest retreat & a bonus studio/office space. Also includes a spacious indoor heated garage workshop - ideal for projects! A rare find! HURRY! (id:47041)
Property Details
|
MLS® Number
|
E4440777 |
|
Property Type
|
Single Family |
|
Neigbourhood
|
Callaghan |
|
Amenities Near By
|
Playground, Public Transit, Schools, Shopping |
|
Features
|
Cul-de-sac, See Remarks, Park/reserve, Closet Organizers, No Animal Home, No Smoking Home |
|
Parking Space Total
|
5 |
|
Structure
|
Deck |
Building
|
Bathroom Total
|
3 |
|
Bedrooms Total
|
3 |
|
Appliances
|
Dishwasher, Dryer, Garage Door Opener Remote(s), Garage Door Opener, Hood Fan, Oven - Built-in, Stove, Central Vacuum, Washer, Window Coverings |
|
Architectural Style
|
Bungalow |
|
Basement Development
|
Finished |
|
Basement Type
|
Full (finished) |
|
Constructed Date
|
2009 |
|
Construction Style Attachment
|
Detached |
|
Cooling Type
|
Central Air Conditioning |
|
Fire Protection
|
Smoke Detectors |
|
Fireplace Fuel
|
Gas |
|
Fireplace Present
|
Yes |
|
Fireplace Type
|
Insert |
|
Heating Type
|
Forced Air |
|
Stories Total
|
1 |
|
Size Interior
|
1,888 Ft2 |
|
Type
|
House |
Parking
Land
|
Acreage
|
No |
|
Land Amenities
|
Playground, Public Transit, Schools, Shopping |
|
Size Irregular
|
666.35 |
|
Size Total
|
666.35 M2 |
|
Size Total Text
|
666.35 M2 |
Rooms
| Level |
Type |
Length |
Width |
Dimensions |
|
Basement |
Family Room |
4.33 m |
11.1 m |
4.33 m x 11.1 m |
|
Basement |
Den |
3.69 m |
3.19 m |
3.69 m x 3.19 m |
|
Basement |
Bedroom 3 |
3.69 m |
4.04 m |
3.69 m x 4.04 m |
|
Basement |
Recreation Room |
3.6 m |
4.05 m |
3.6 m x 4.05 m |
|
Main Level |
Living Room |
4.73 m |
9.05 m |
4.73 m x 9.05 m |
|
Main Level |
Dining Room |
3.21 m |
4.42 m |
3.21 m x 4.42 m |
|
Main Level |
Kitchen |
3.21 m |
4.74 m |
3.21 m x 4.74 m |
|
Main Level |
Primary Bedroom |
3.69 m |
6.08 m |
3.69 m x 6.08 m |
|
Main Level |
Bedroom 2 |
3.21 m |
4.19 m |
3.21 m x 4.19 m |
|
Main Level |
Office |
2.49 m |
1.53 m |
2.49 m x 1.53 m |
https://www.realtor.ca/real-estate/28427074/169-callaghan-dr-sw-edmonton-callaghan




















