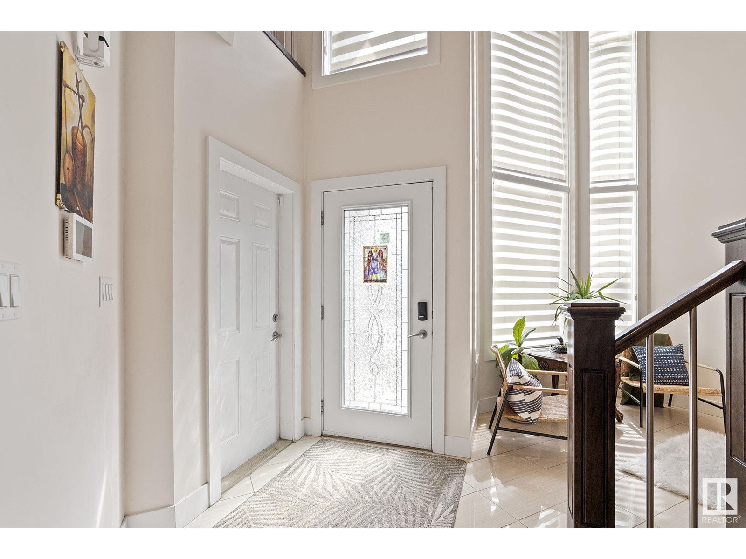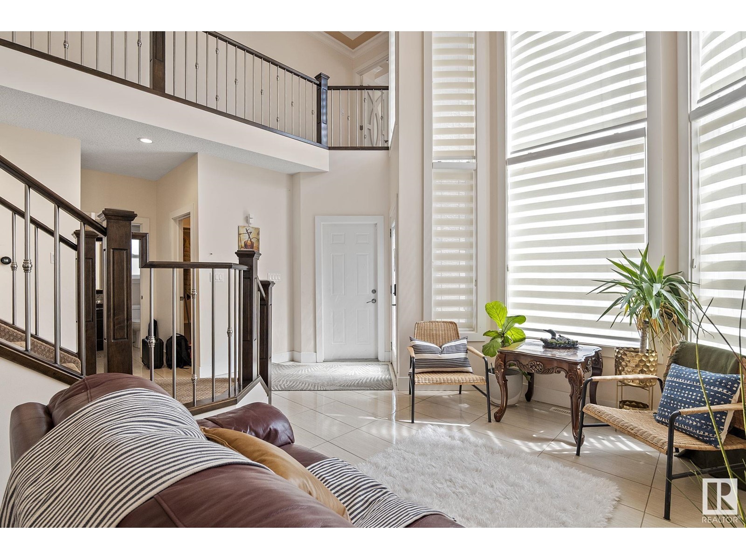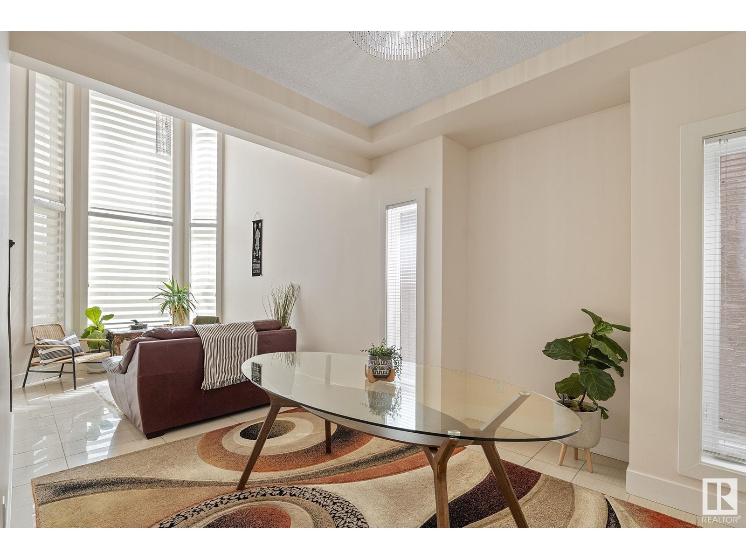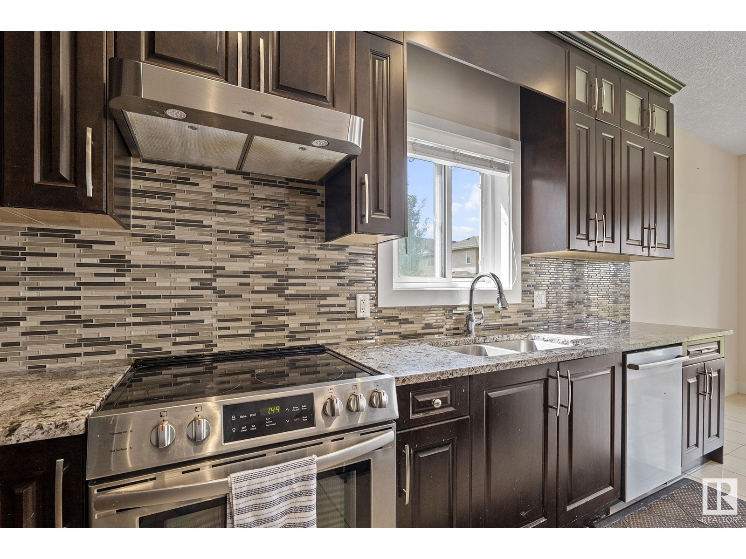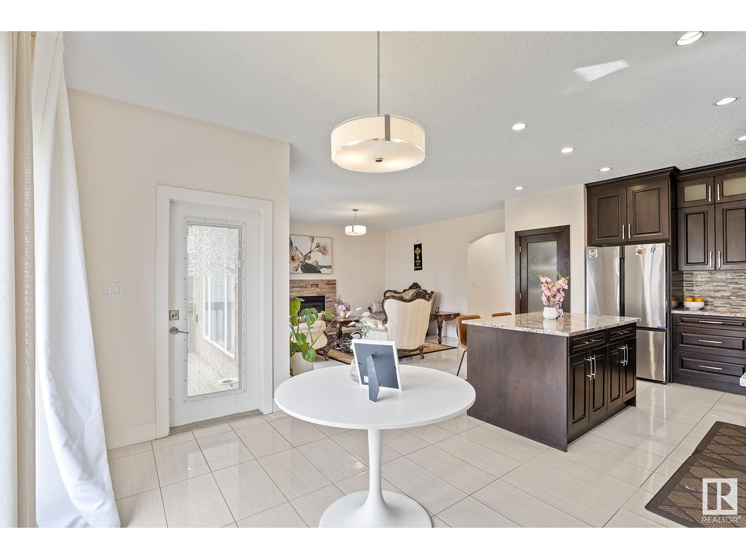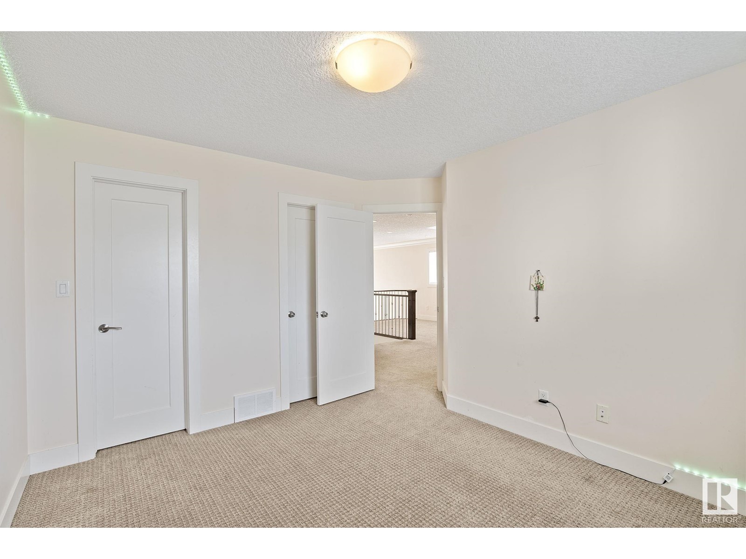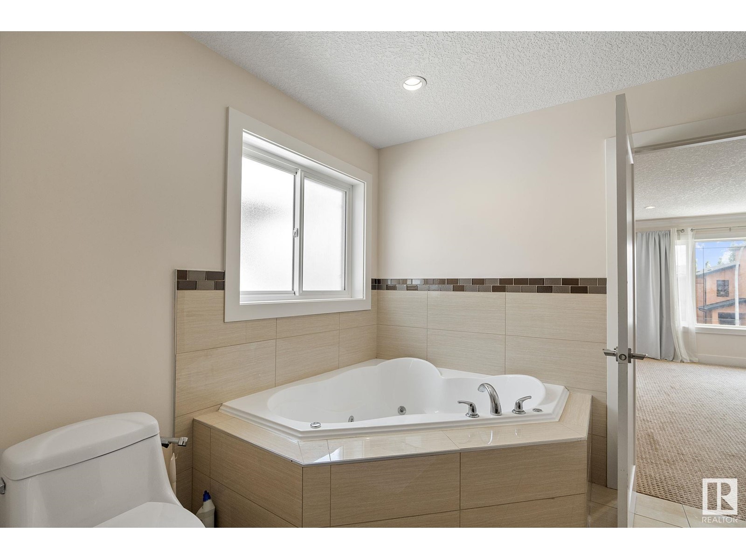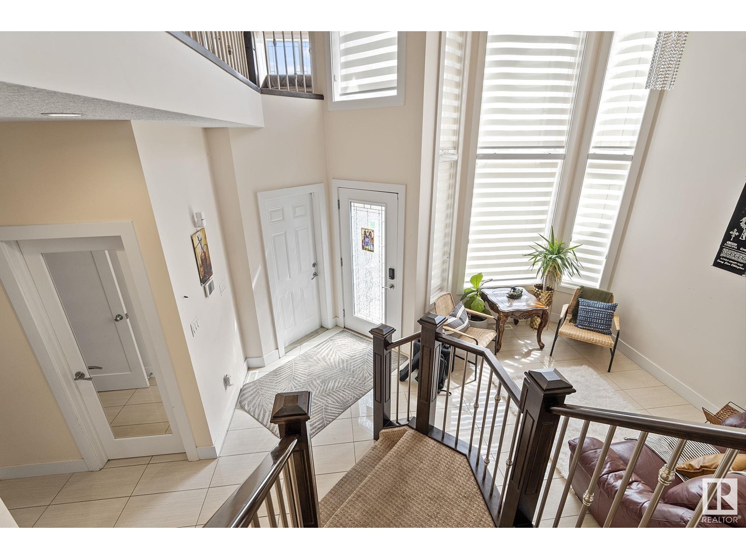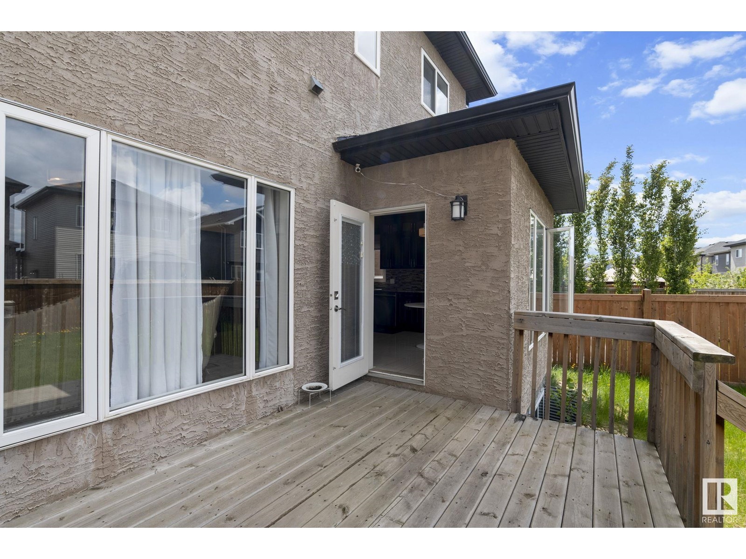5 Bedroom
3 Bathroom
2,605 ft2
Fireplace
Forced Air
$599,900
Gorgeous 2600sf 2 storey w/ basement side entrance. 5 BEDROOMS ABOVE GROUND! This beautiful home impresses right as you walk in the front door with soaring 18' ceilings - a full wall of windows & glossy tiles the whole main floor! Open concept at the back of the home with a gorgeous kitchen - dark cabinets, white granite counter & mosaic backsplash, a large granite island with stool seating & newer stainless steel appliances. There's a gas fireplace in the living room & the dining area opens up to the west-facing back yard. Main floor also features a bedroom & full bathroom with tub! There are 4 bedrooms upstairs, 2 full bathrooms, a laundry room & a loft area for an office or play area. The basement is unfinished, but the bathroom is roughed in, 9' ceilings & large windows will make for a great basement or future suite. Good sized yard & great location a block away from a K-6 school & a couple block walk to No Frills. (id:47041)
Property Details
|
MLS® Number
|
E4438280 |
|
Property Type
|
Single Family |
|
Neigbourhood
|
McConachie Area |
|
Amenities Near By
|
Schools, Shopping |
|
Features
|
Closet Organizers |
|
Structure
|
Deck |
Building
|
Bathroom Total
|
3 |
|
Bedrooms Total
|
5 |
|
Amenities
|
Ceiling - 9ft, Vinyl Windows |
|
Appliances
|
Dishwasher, Dryer, Refrigerator, Stove, Washer, Window Coverings |
|
Basement Development
|
Unfinished |
|
Basement Type
|
Full (unfinished) |
|
Constructed Date
|
2014 |
|
Construction Style Attachment
|
Detached |
|
Fireplace Fuel
|
Gas |
|
Fireplace Present
|
Yes |
|
Fireplace Type
|
Unknown |
|
Heating Type
|
Forced Air |
|
Stories Total
|
2 |
|
Size Interior
|
2,605 Ft2 |
|
Type
|
House |
Parking
Land
|
Acreage
|
No |
|
Fence Type
|
Fence |
|
Land Amenities
|
Schools, Shopping |
|
Size Irregular
|
417.22 |
|
Size Total
|
417.22 M2 |
|
Size Total Text
|
417.22 M2 |
Rooms
| Level |
Type |
Length |
Width |
Dimensions |
|
Main Level |
Living Room |
|
|
Measurements not available |
|
Main Level |
Dining Room |
|
|
Measurements not available |
|
Main Level |
Kitchen |
|
|
Measurements not available |
|
Main Level |
Family Room |
|
|
Measurements not available |
|
Main Level |
Bedroom 4 |
|
|
10'11 x 9'1 |
|
Upper Level |
Primary Bedroom |
|
|
18'6 x 13'3 |
|
Upper Level |
Bedroom 2 |
|
|
10'8 x 8'11 |
|
Upper Level |
Bedroom 3 |
|
10 m |
Measurements not available x 10 m |
|
Upper Level |
Bonus Room |
|
|
Measurements not available |
|
Upper Level |
Bedroom 5 |
|
|
13'4 x 10'5 |
https://www.realtor.ca/real-estate/28360855/16904-62-st-nw-edmonton-mcconachie-area

