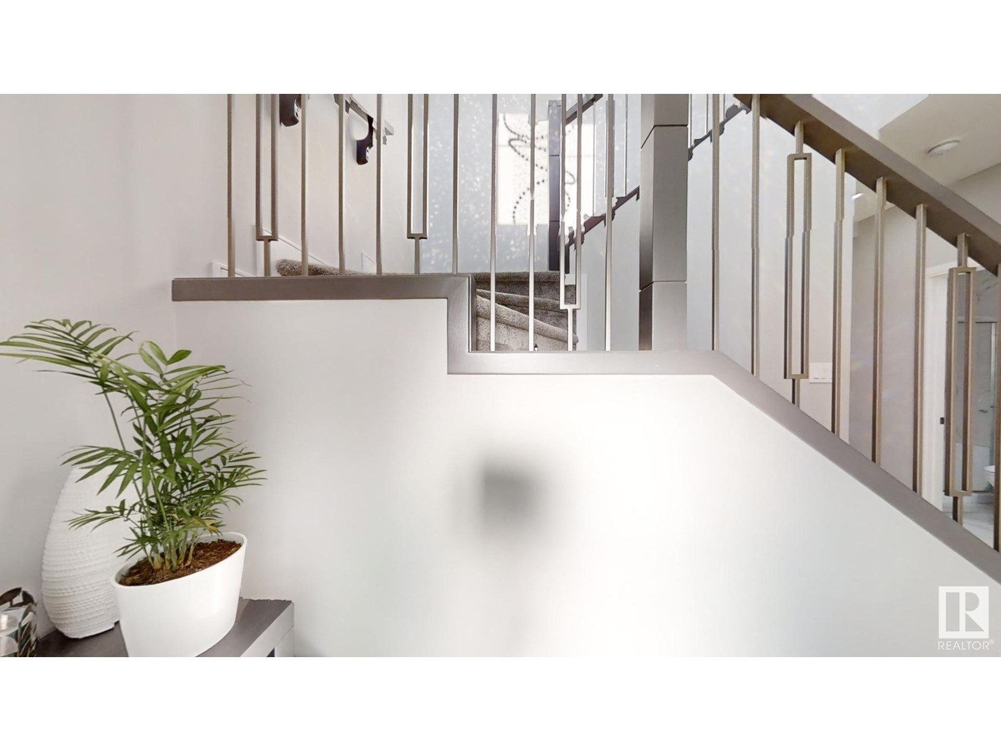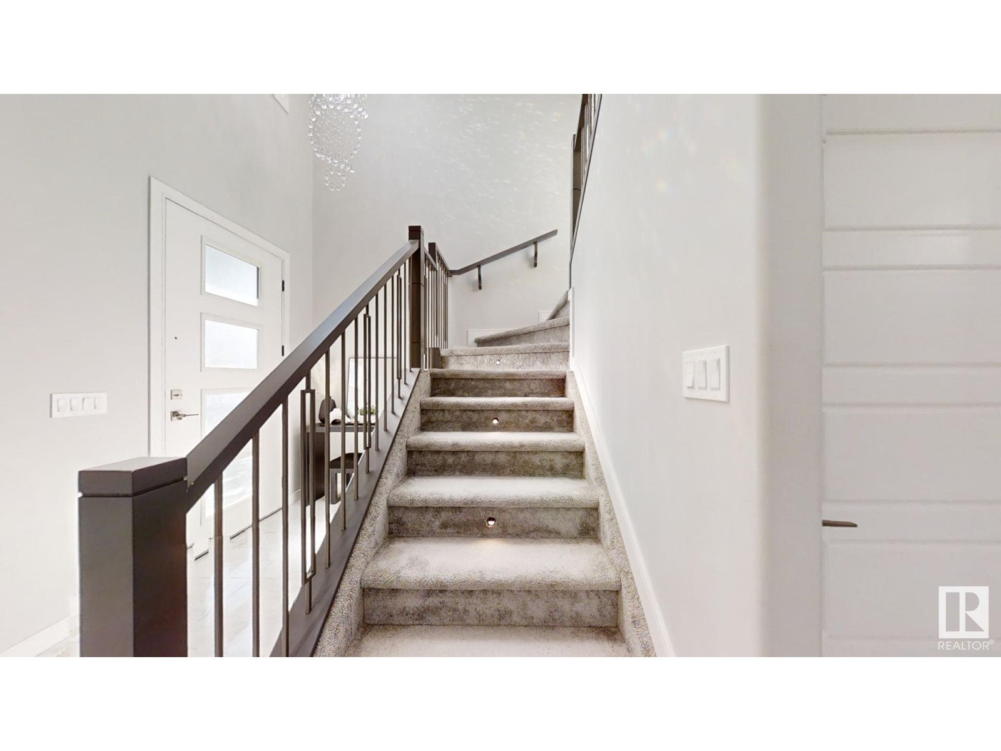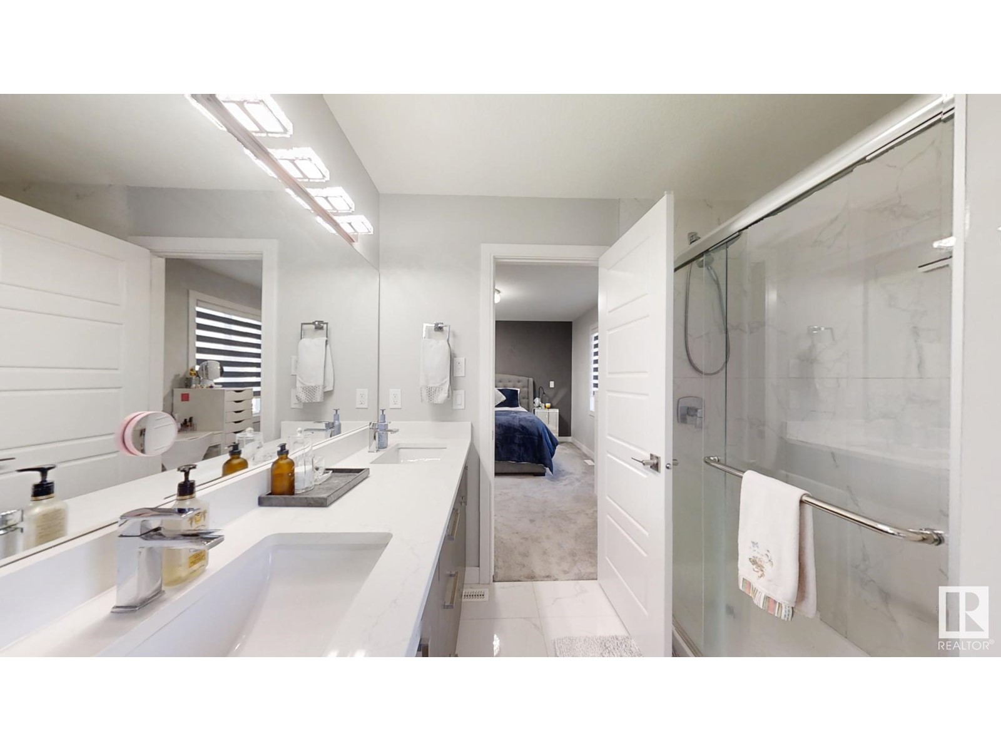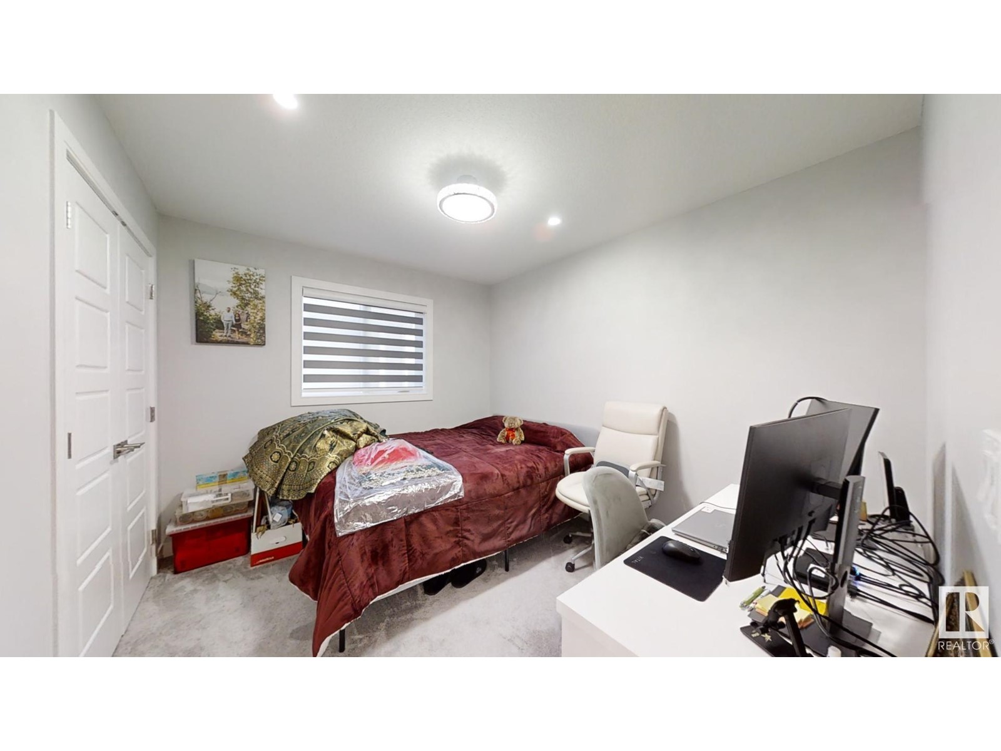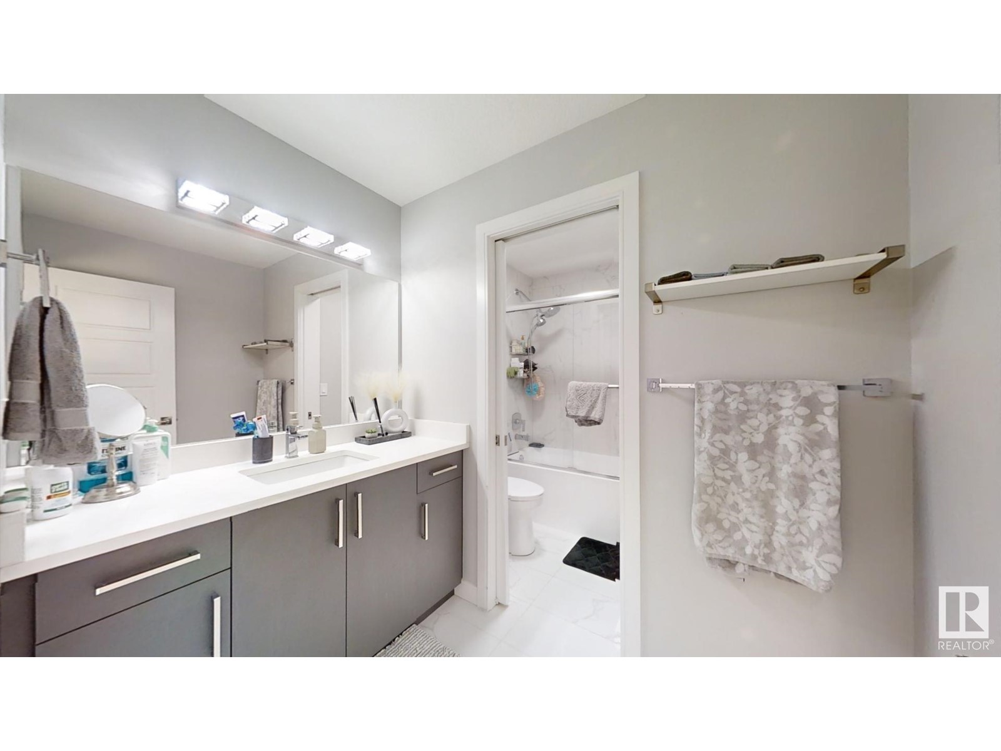5 Bedroom
3 Bathroom
2180.0148 sqft
Forced Air
$649,999
Welcome to this stunning single-family home in Edgemont. Upon entering, you'll find a spacious landing area leading to a beautifully designed, open-concept layout. The comfortable living room, complete with a cozy fireplace, is bathed in natural light from the large windows. The main floor features a well-appointed kitchen, separate living and dining areas, and a bedroom with a full bathroomideal for families with elderly members. Every corner of this home has been thoughtfully utilized to maximize space and function. Upstairs, a spacious bonus room is surrounded by additional bedrooms and a master suite with an ensuite bathroom and walk-in closet. The laundry room is also conveniently located on this floor. The backyard offers a deck and grassy area, perfect for entertaining or relaxing. Large windows flood the home with sunlight, creating a bright and inviting atmosphere. The SELLERS HAVE INVESTED $50,000 IN UPGRADES, enhancing the homes features. (id:47041)
Property Details
|
MLS® Number
|
E4401441 |
|
Property Type
|
Single Family |
|
Neigbourhood
|
Edgemont (Edmonton) |
|
Amenities Near By
|
Golf Course, Playground, Schools, Shopping |
|
Features
|
Private Setting, See Remarks, Paved Lane |
|
Structure
|
Deck |
Building
|
Bathroom Total
|
3 |
|
Bedrooms Total
|
5 |
|
Appliances
|
Dishwasher, Dryer, Microwave, Refrigerator, Stove, Washer |
|
Basement Development
|
Unfinished |
|
Basement Type
|
Full (unfinished) |
|
Constructed Date
|
2021 |
|
Construction Style Attachment
|
Detached |
|
Heating Type
|
Forced Air |
|
Stories Total
|
2 |
|
Size Interior
|
2180.0148 Sqft |
|
Type
|
House |
Parking
Land
|
Acreage
|
No |
|
Fence Type
|
Fence |
|
Land Amenities
|
Golf Course, Playground, Schools, Shopping |
Rooms
| Level |
Type |
Length |
Width |
Dimensions |
|
Main Level |
Living Room |
4.3 m |
4.24 m |
4.3 m x 4.24 m |
|
Main Level |
Dining Room |
2.87 m |
3.41 m |
2.87 m x 3.41 m |
|
Main Level |
Kitchen |
3.61 m |
3.41 m |
3.61 m x 3.41 m |
|
Main Level |
Bedroom 5 |
3.01 m |
2.86 m |
3.01 m x 2.86 m |
|
Main Level |
Pantry |
1.96 m |
1.63 m |
1.96 m x 1.63 m |
|
Upper Level |
Family Room |
3.03 m |
4.41 m |
3.03 m x 4.41 m |
|
Upper Level |
Primary Bedroom |
3.46 m |
4.27 m |
3.46 m x 4.27 m |
|
Upper Level |
Bedroom 2 |
3.16 m |
2.99 m |
3.16 m x 2.99 m |
|
Upper Level |
Bedroom 3 |
2.92 m |
3.3 m |
2.92 m x 3.3 m |
|
Upper Level |
Bedroom 4 |
2.88 m |
3.3 m |
2.88 m x 3.3 m |
|
Upper Level |
Laundry Room |
1.56 m |
1.77 m |
1.56 m x 1.77 m |



