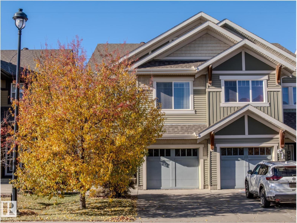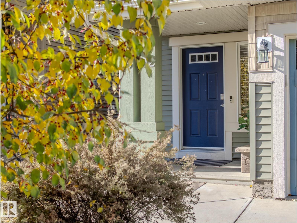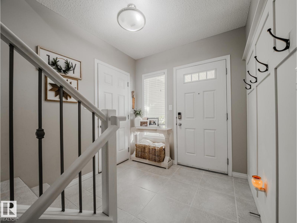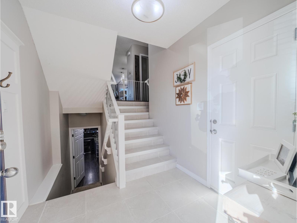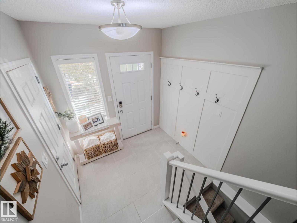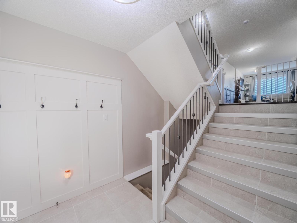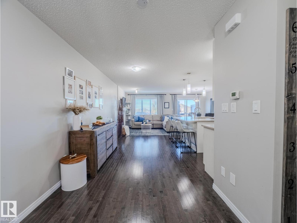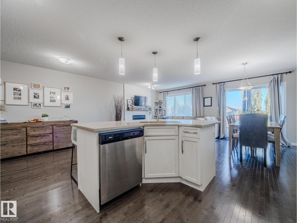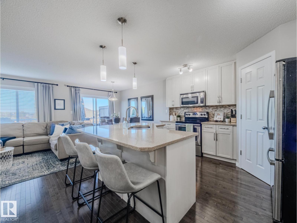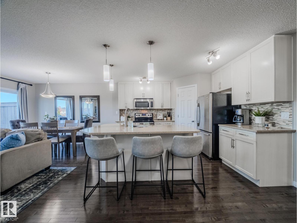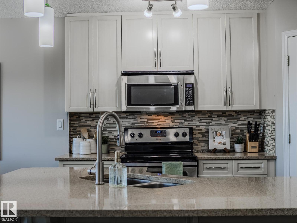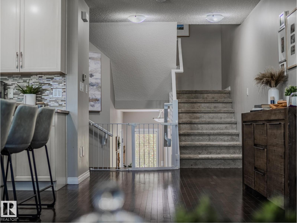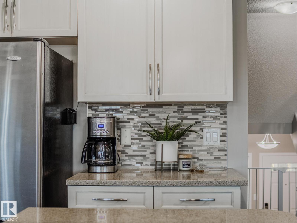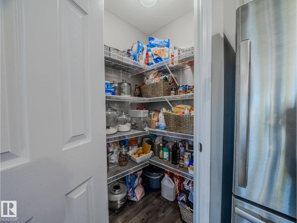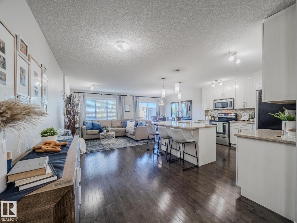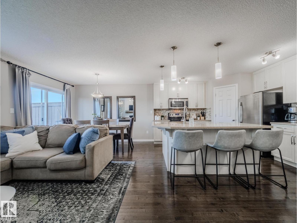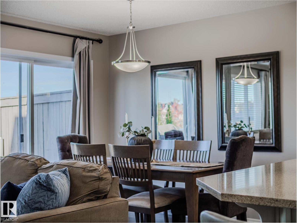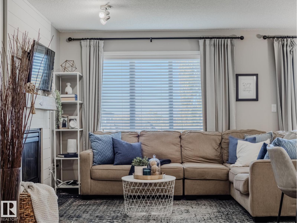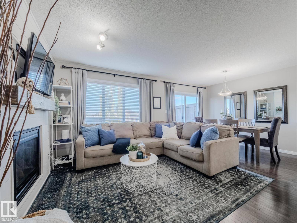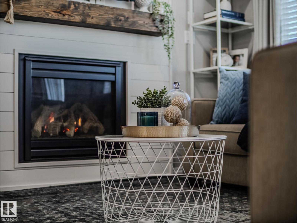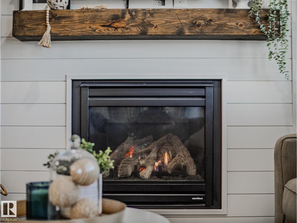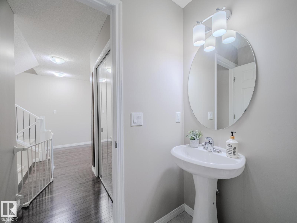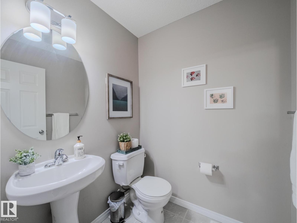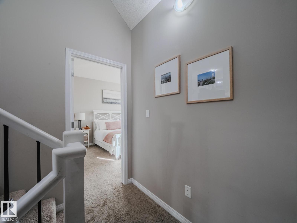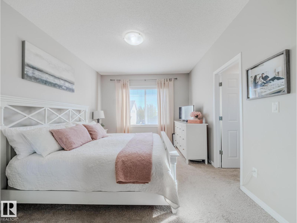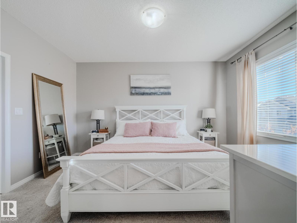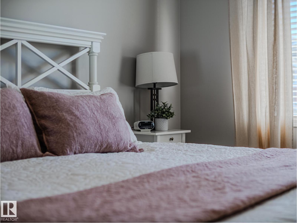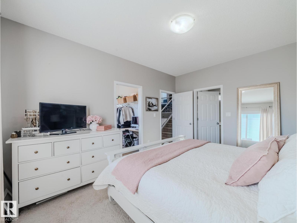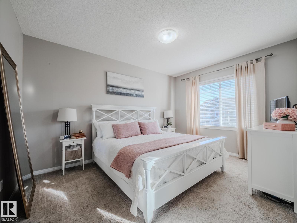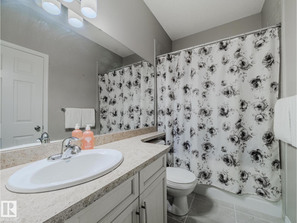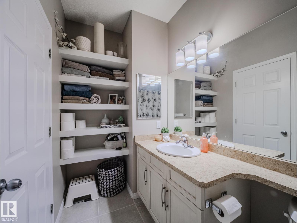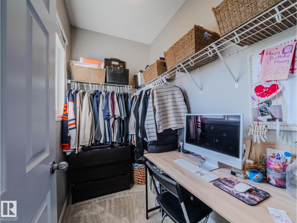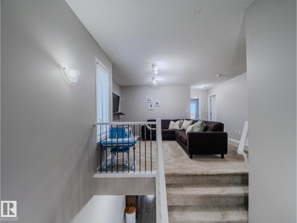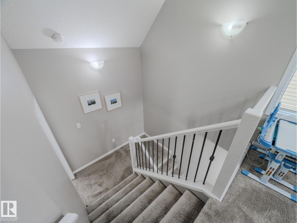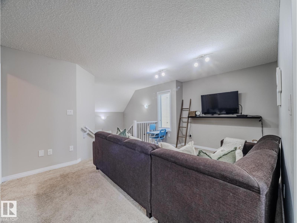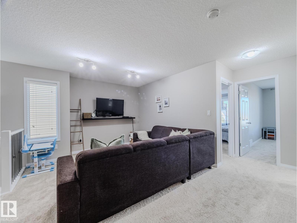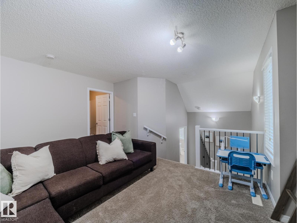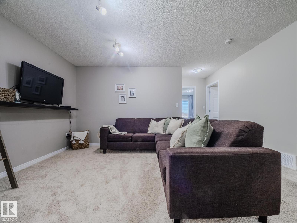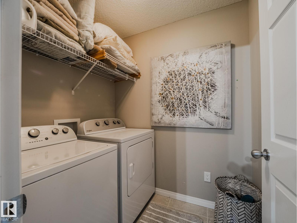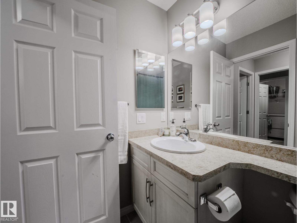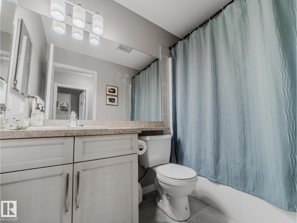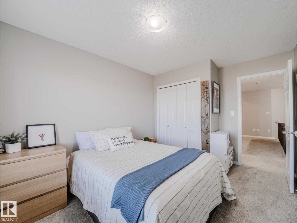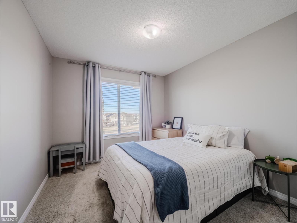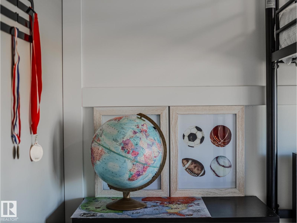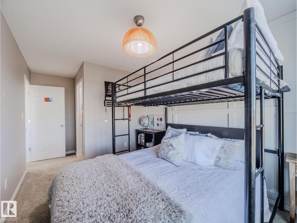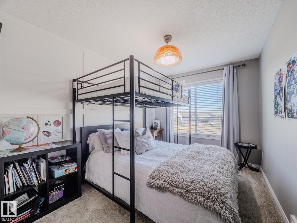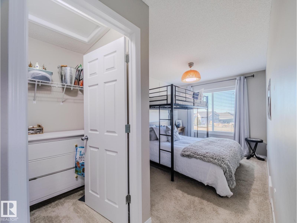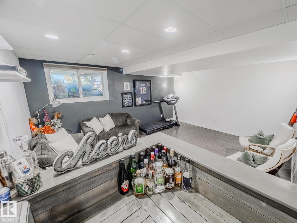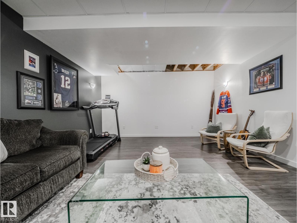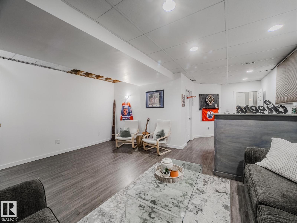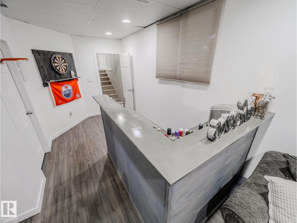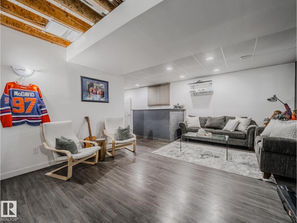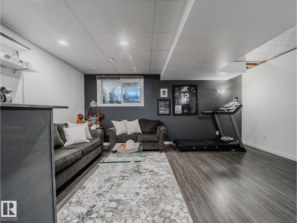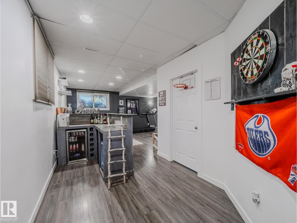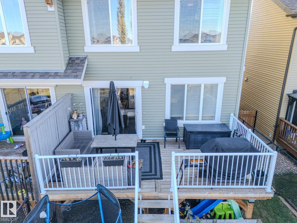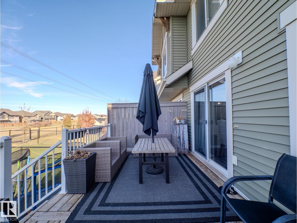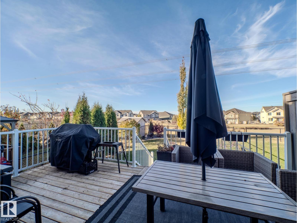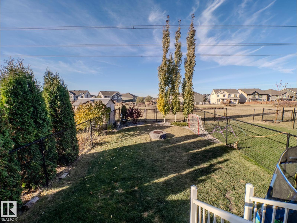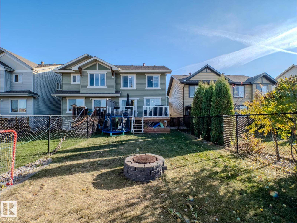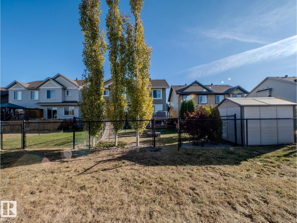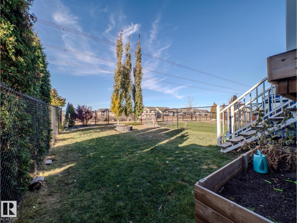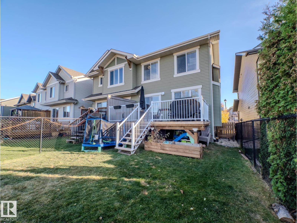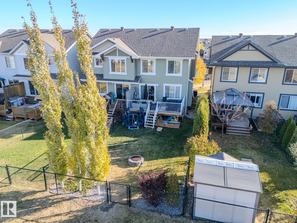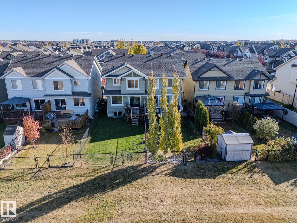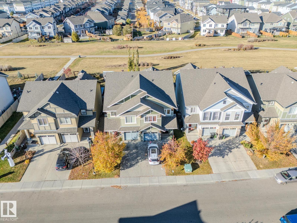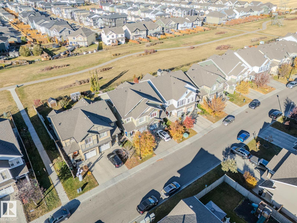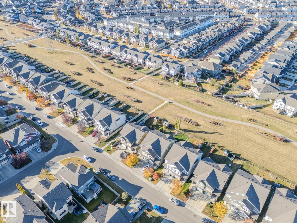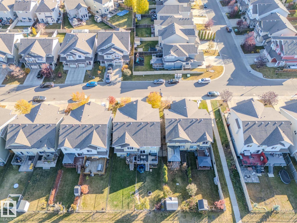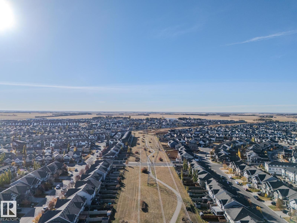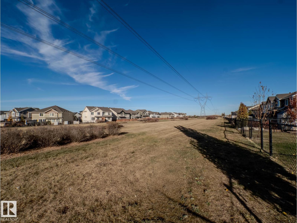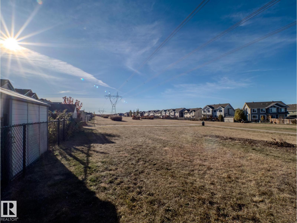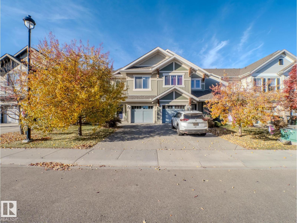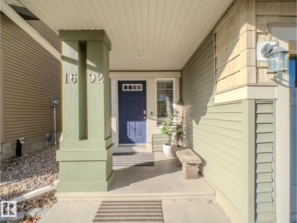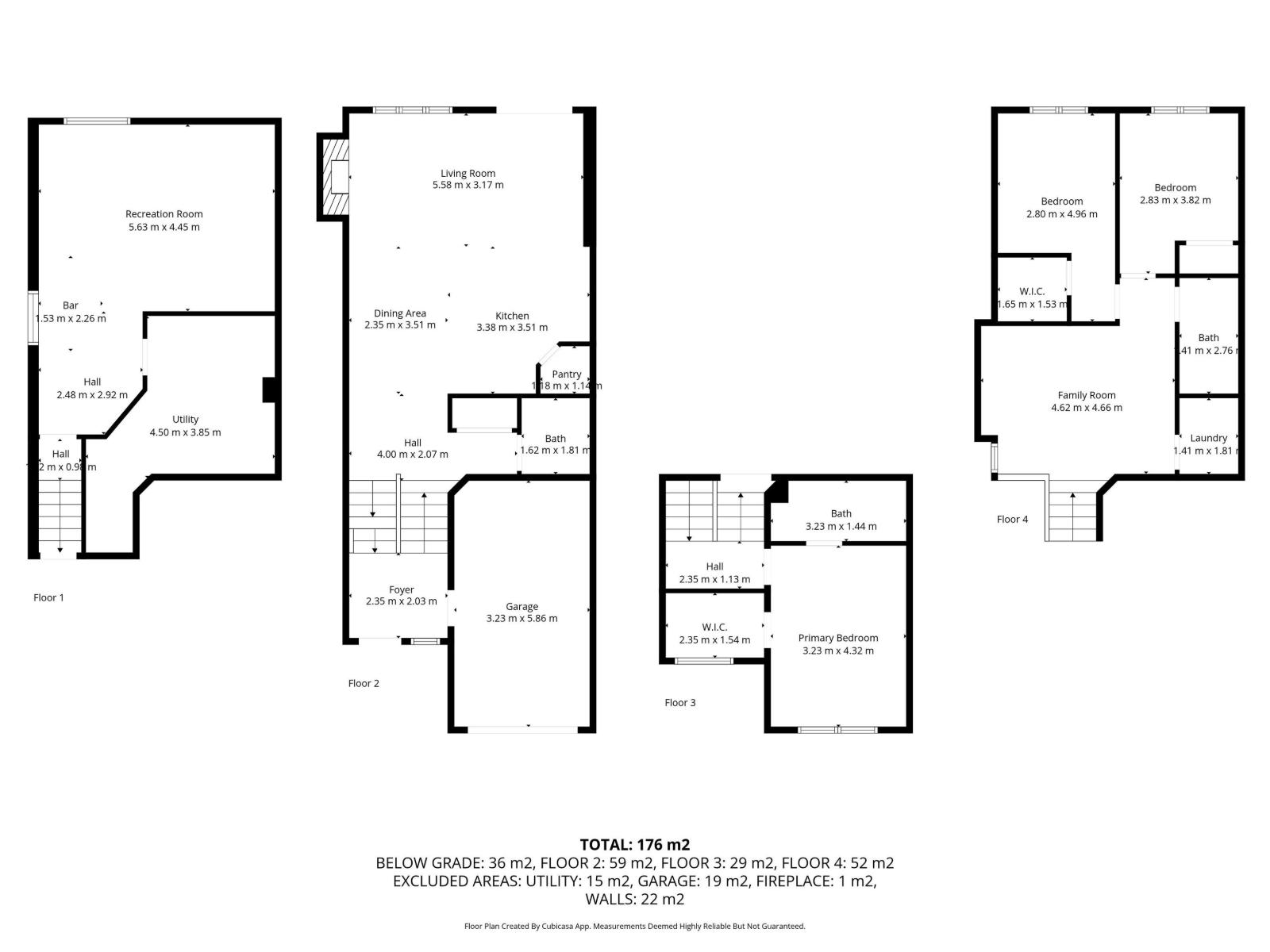3 Bedroom
3 Bathroom
1,658 ft2
Fireplace
Central Air Conditioning
Forced Air
$459,000
Welcome to Chappelle Gardens, where style, comfort, and community come together in this beautifully designed half duplex backing onto greenspace. The bright, open-concept main floor features a spacious kitchen with plenty of cabinetry, stainless steel appliances, and a large island that flows effortlessly into the dining and living areas, perfect for both everyday living and entertaining. Upstairs, you’ll find three generous bedrooms plus a bonus room, ideal for a home office, playroom, or cozy family movie nights. The primary suite includes a walk-in closet and private ensuite for added comfort. The basement is nearly complete, offering a built-in bar, rec room, large windows, and bathroom rough-in, giving you the flexibility to personalize the space to your needs. Step outside to enjoy the peaceful green space views from your backyard, and appreciate the convenience of a single attached garage. Ideally located near parks, trails, schools, and the Chappelle Gardens Residents Association. (id:47041)
Property Details
|
MLS® Number
|
E4463367 |
|
Property Type
|
Single Family |
|
Neigbourhood
|
Chappelle Area |
|
Amenities Near By
|
Airport, Golf Course, Playground, Schools, Shopping |
|
Features
|
See Remarks, No Back Lane, Level |
|
Parking Space Total
|
1 |
|
Structure
|
Deck |
Building
|
Bathroom Total
|
3 |
|
Bedrooms Total
|
3 |
|
Appliances
|
Dishwasher, Dryer, Garage Door Opener Remote(s), Garage Door Opener, Microwave Range Hood Combo, Refrigerator, Stove, Washer, Window Coverings, See Remarks |
|
Basement Development
|
Finished |
|
Basement Type
|
Full (finished) |
|
Constructed Date
|
2012 |
|
Construction Style Attachment
|
Semi-detached |
|
Cooling Type
|
Central Air Conditioning |
|
Fire Protection
|
Smoke Detectors |
|
Fireplace Fuel
|
Gas |
|
Fireplace Present
|
Yes |
|
Fireplace Type
|
Unknown |
|
Half Bath Total
|
1 |
|
Heating Type
|
Forced Air |
|
Stories Total
|
2 |
|
Size Interior
|
1,658 Ft2 |
|
Type
|
Duplex |
Parking
Land
|
Acreage
|
No |
|
Fence Type
|
Fence |
|
Land Amenities
|
Airport, Golf Course, Playground, Schools, Shopping |
|
Size Irregular
|
277.56 |
|
Size Total
|
277.56 M2 |
|
Size Total Text
|
277.56 M2 |
Rooms
| Level |
Type |
Length |
Width |
Dimensions |
|
Lower Level |
Recreation Room |
5.63 m |
|
5.63 m x Measurements not available |
|
Main Level |
Living Room |
5.58 m |
|
5.58 m x Measurements not available |
|
Main Level |
Dining Room |
2.35 m |
|
2.35 m x Measurements not available |
|
Main Level |
Kitchen |
3.38 m |
|
3.38 m x Measurements not available |
|
Upper Level |
Primary Bedroom |
3.23 m |
|
3.23 m x Measurements not available |
|
Upper Level |
Bedroom 2 |
2.83 m |
|
2.83 m x Measurements not available |
|
Upper Level |
Bedroom 3 |
2.8 m |
|
2.8 m x Measurements not available |
|
Upper Level |
Bonus Room |
4.62 m |
|
4.62 m x Measurements not available |
https://www.realtor.ca/real-estate/29029125/1692-chapman-wy-sw-edmonton-chappelle-area
