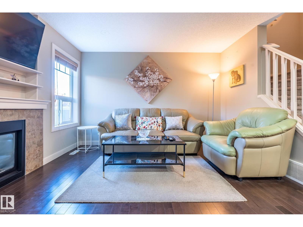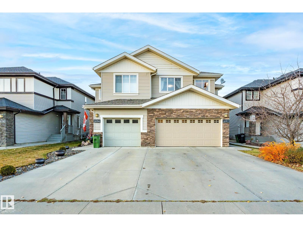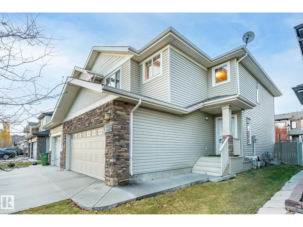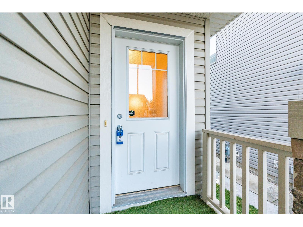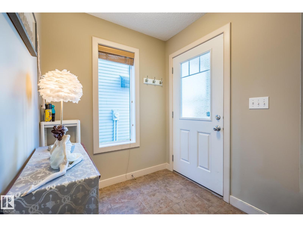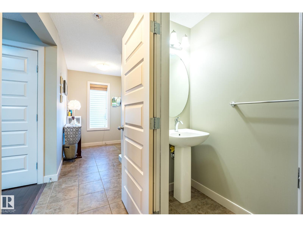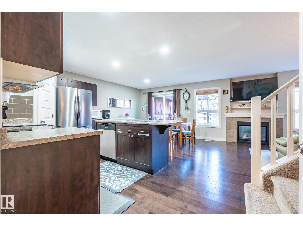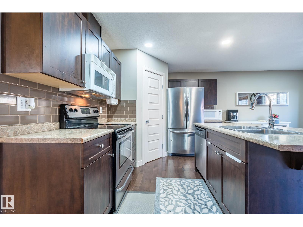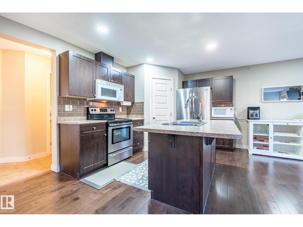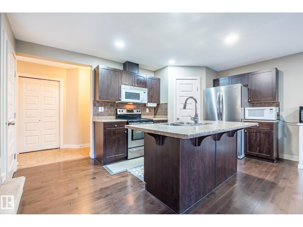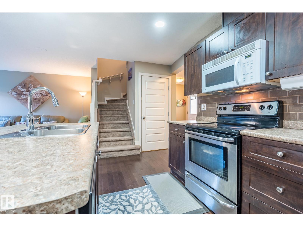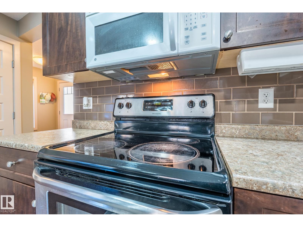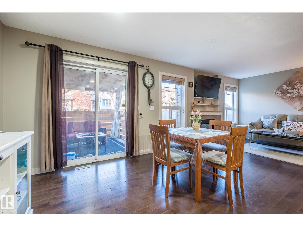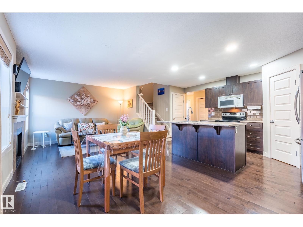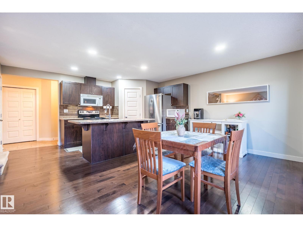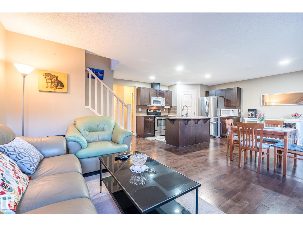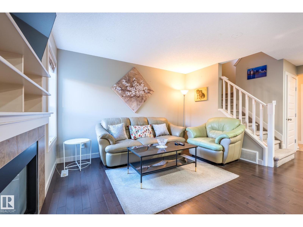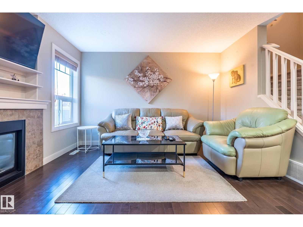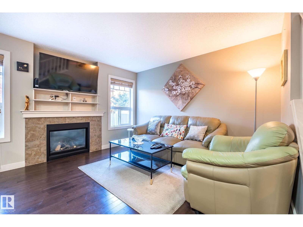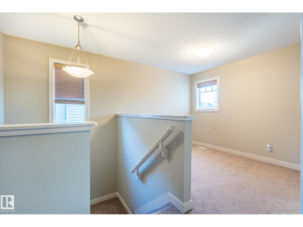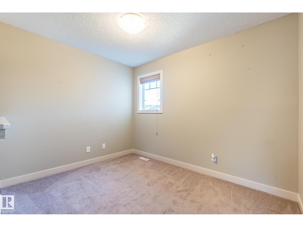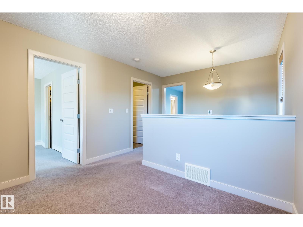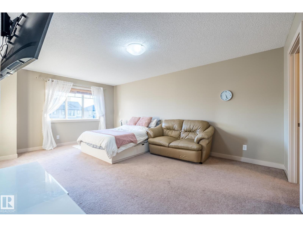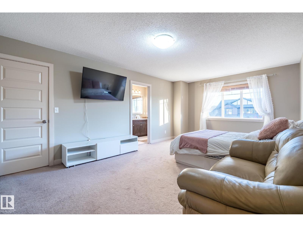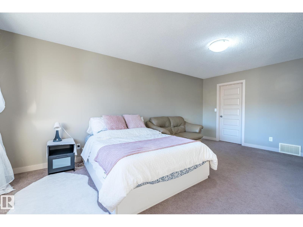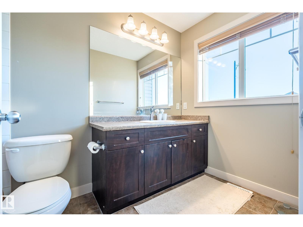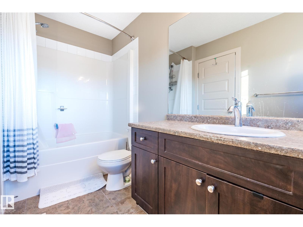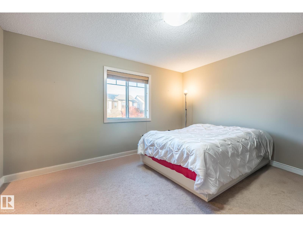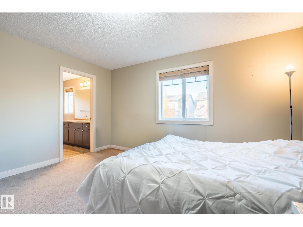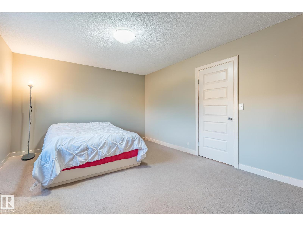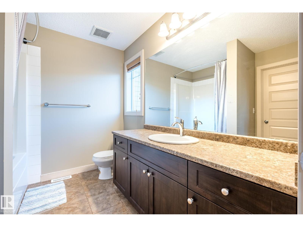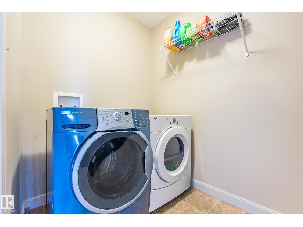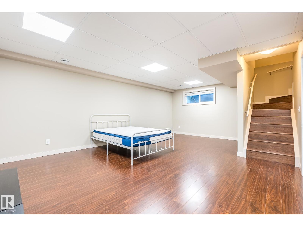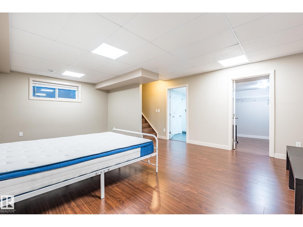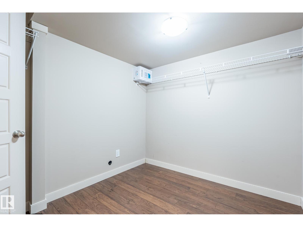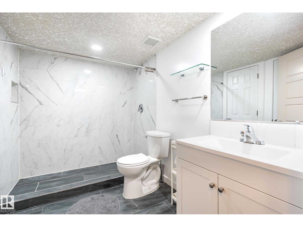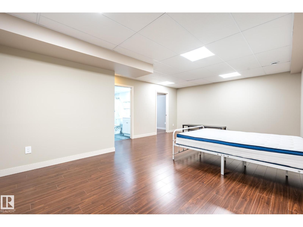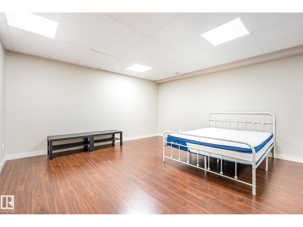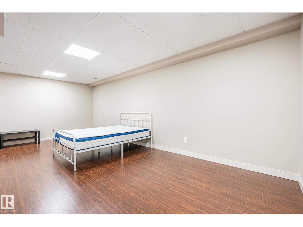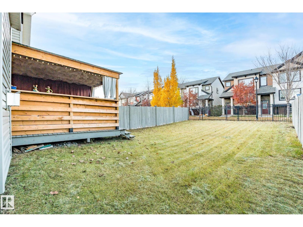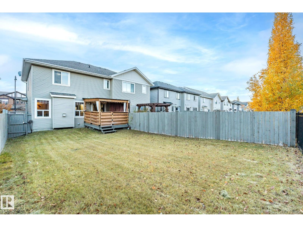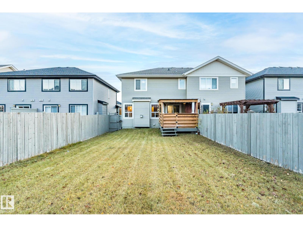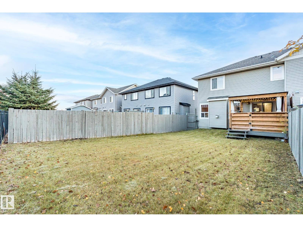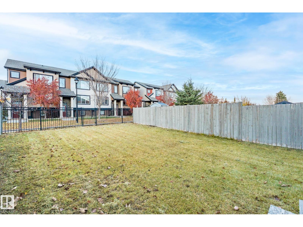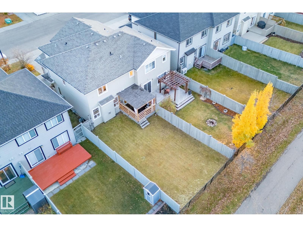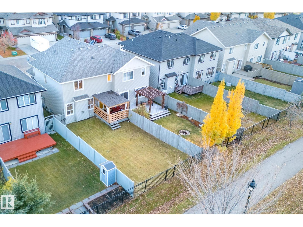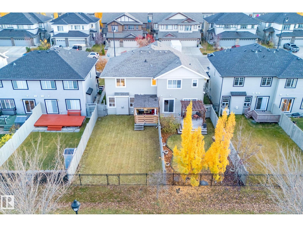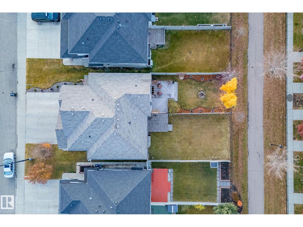2 Bedroom
4 Bathroom
1,475 ft2
Forced Air
$449,900
Welcome to this beautiful half duplex in the family friendly community of Callaghan. The main floor features hardwood throughout, a bright living room with a cozy gas fireplace, and a kitchen complete with an eat-up bar and corner pantry. The fully finished basement provides a spacious family or flex room and a full bathroom, ideal for guests or recreation. The second level offers exceptional functionality with two generous bedrooms, each with its own full ensuite and walk-in closet, essentially creating two primary suites. A bonus room and convenient upstairs laundry add to the comfort. Enjoy the beautifully landscaped backyard featuring a deck, gazebo, and full fencing, plus the added privacy of a walking path behind the home rather than direct rear neighbours. With a double attached garage and close proximity to parks, playgrounds, schools, shopping, and more, this is an excellent opportunity in a desirable location. (id:47041)
Property Details
|
MLS® Number
|
E4463648 |
|
Property Type
|
Single Family |
|
Neigbourhood
|
Callaghan |
|
Amenities Near By
|
Public Transit, Schools, Shopping |
|
Features
|
No Animal Home, No Smoking Home |
|
Structure
|
Deck |
Building
|
Bathroom Total
|
4 |
|
Bedrooms Total
|
2 |
|
Appliances
|
Dishwasher, Dryer, Microwave Range Hood Combo, Microwave, Refrigerator, Stove, Washer |
|
Basement Development
|
Finished |
|
Basement Type
|
Full (finished) |
|
Constructed Date
|
2011 |
|
Construction Style Attachment
|
Semi-detached |
|
Half Bath Total
|
1 |
|
Heating Type
|
Forced Air |
|
Stories Total
|
2 |
|
Size Interior
|
1,475 Ft2 |
|
Type
|
Duplex |
Parking
Land
|
Acreage
|
No |
|
Fence Type
|
Fence |
|
Land Amenities
|
Public Transit, Schools, Shopping |
|
Size Irregular
|
309.68 |
|
Size Total
|
309.68 M2 |
|
Size Total Text
|
309.68 M2 |
Rooms
| Level |
Type |
Length |
Width |
Dimensions |
|
Basement |
Family Room |
6.78 m |
4.68 m |
6.78 m x 4.68 m |
|
Basement |
Den |
2.42 m |
2.76 m |
2.42 m x 2.76 m |
|
Main Level |
Living Room |
3.47 m |
5.96 m |
3.47 m x 5.96 m |
|
Main Level |
Dining Room |
3.62 m |
2.79 m |
3.62 m x 2.79 m |
|
Main Level |
Kitchen |
3.62 m |
3.07 m |
3.62 m x 3.07 m |
|
Upper Level |
Primary Bedroom |
3.82 m |
5.67 m |
3.82 m x 5.67 m |
|
Upper Level |
Bedroom 2 |
4.26 m |
3.79 m |
4.26 m x 3.79 m |
|
Upper Level |
Bonus Room |
3.17 m |
4.69 m |
3.17 m x 4.69 m |
https://www.realtor.ca/real-estate/29036551/1692-cunningham-wy-sw-edmonton-callaghan
