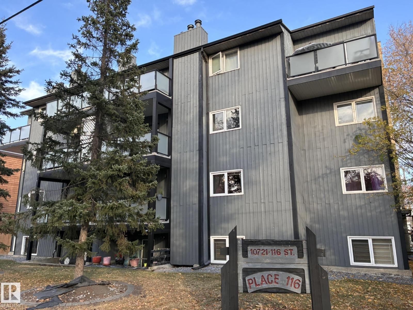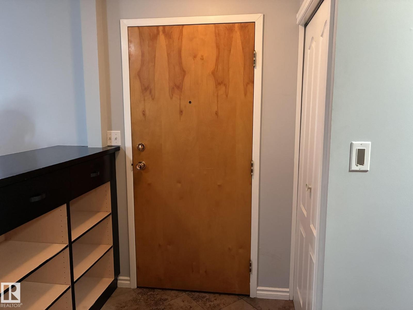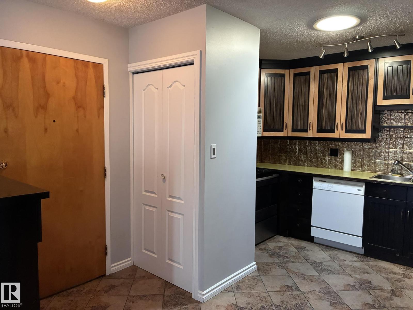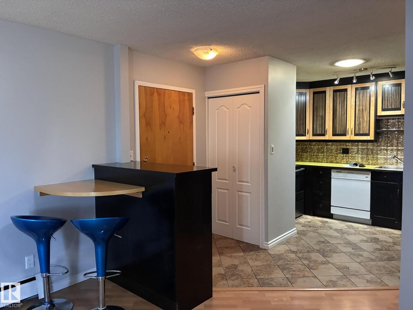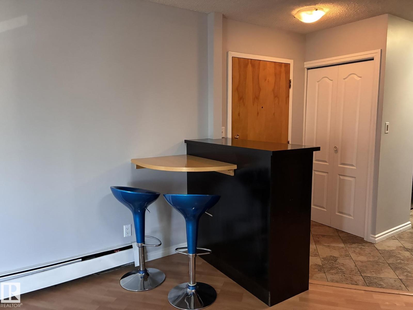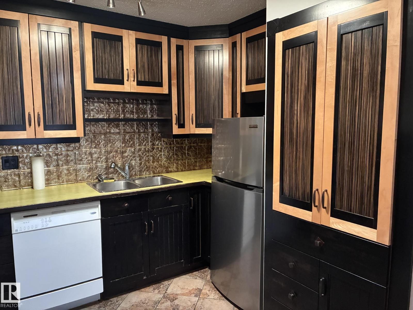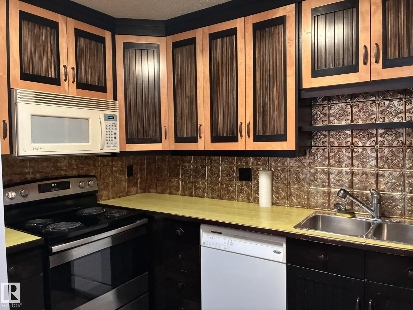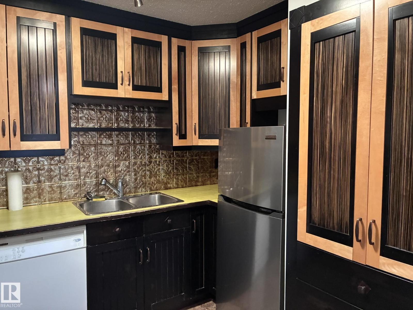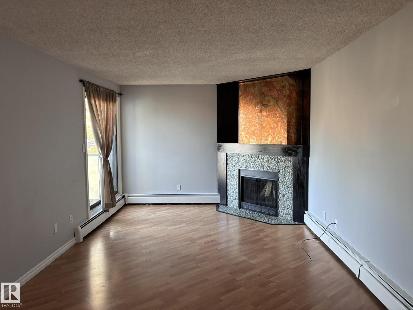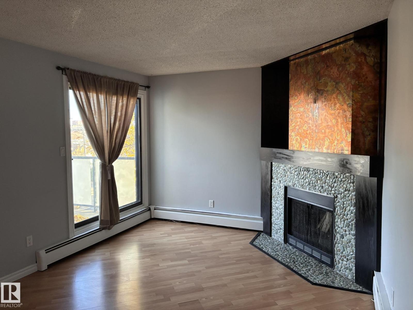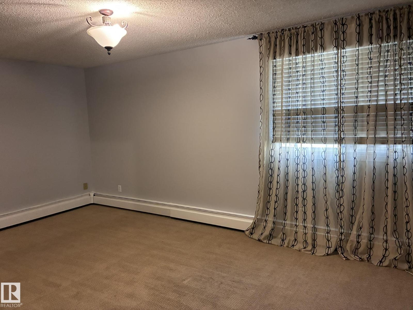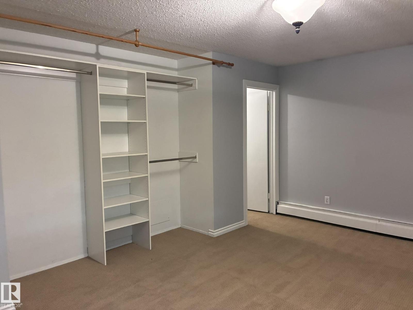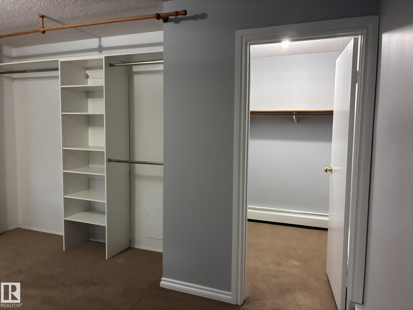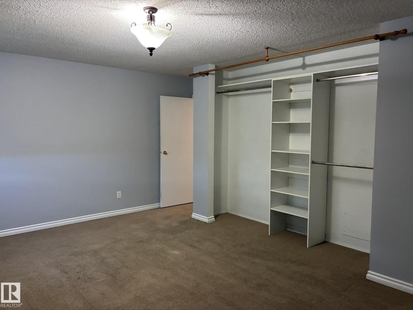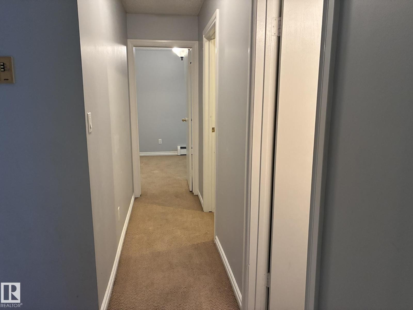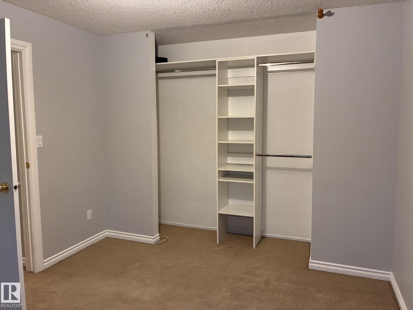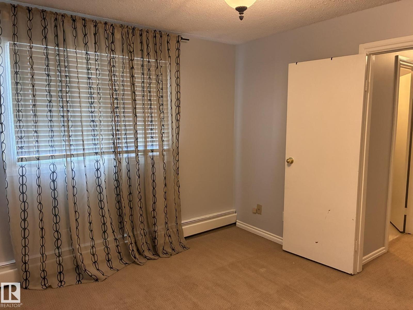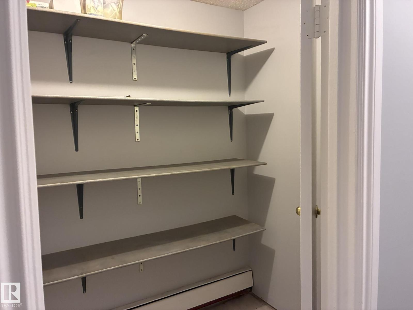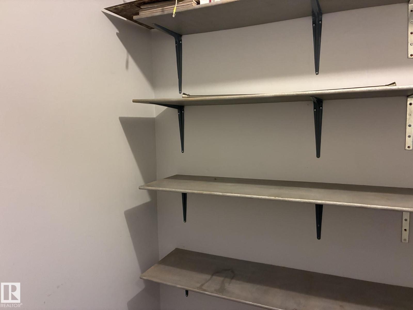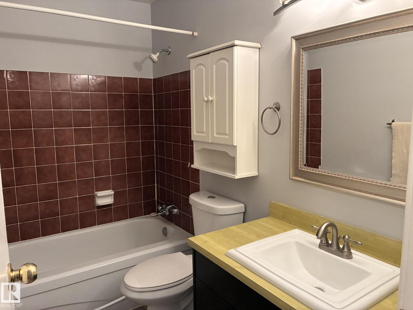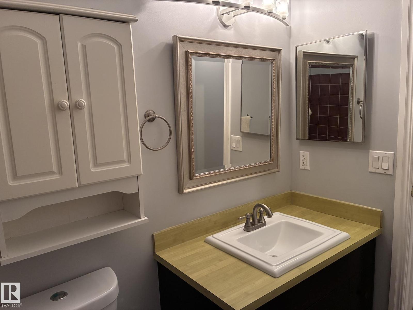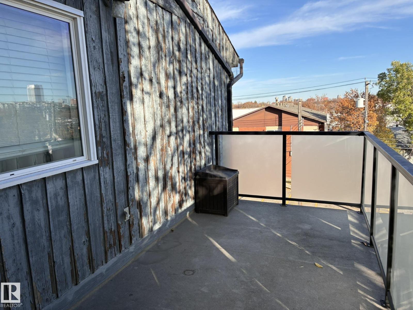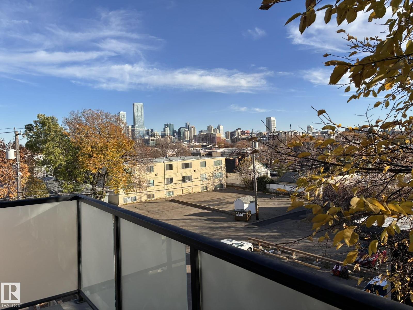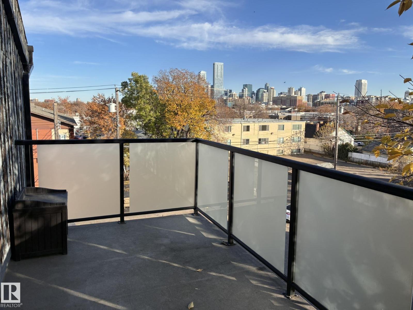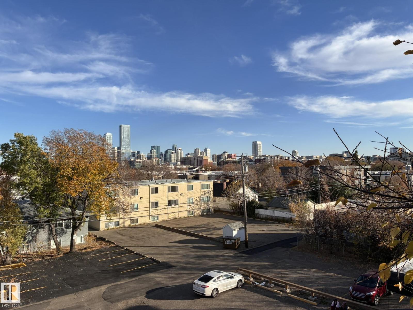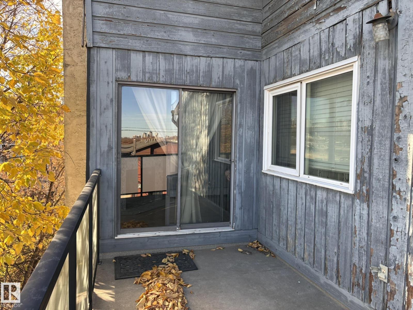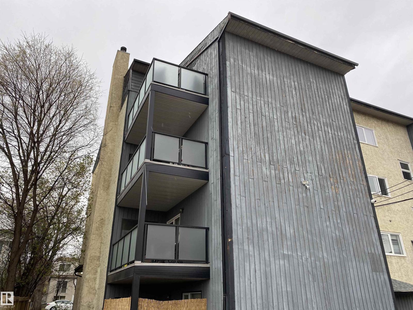#17 10721 116 St Nw Edmonton, Alberta T5H 3M3
$125,000Maintenance, Heat, Common Area Maintenance, Other, See Remarks, Property Management, Water
$505.25 Monthly
Maintenance, Heat, Common Area Maintenance, Other, See Remarks, Property Management, Water
$505.25 MonthlyEnjoy city living in this spacious 937 sq. ft. 2-bedroom, 1-bath condo in the desirable Queen Mary Park community. This bright top-floor corner unit offers breathtaking views of Downtown Edmonton and a welcoming living room with a corner wood-burning fireplace. The kitchen features a unique and functional design, while the primary bedroom includes a walk-in closet and plenty of additional storage. You’ll also appreciate the large in-suite storage room with built-in shelving. Ideally located close to Downtown, MacEwan University, shopping, dining, and all amenities—perfect for professionals, students, or investors looking for convenience and character in a great central location! (id:47041)
Property Details
| MLS® Number | E4462634 |
| Property Type | Single Family |
| Neigbourhood | Queen Mary Park |
| Amenities Near By | Public Transit, Schools, Shopping |
| Features | No Animal Home, No Smoking Home |
| Parking Space Total | 1 |
| Structure | Deck |
| View Type | City View |
Building
| Bathroom Total | 1 |
| Bedrooms Total | 2 |
| Appliances | Dishwasher, Microwave Range Hood Combo, Refrigerator, Stove |
| Basement Type | None |
| Constructed Date | 1981 |
| Fire Protection | Smoke Detectors |
| Fireplace Fuel | Wood |
| Fireplace Present | Yes |
| Fireplace Type | Corner |
| Heating Type | Baseboard Heaters |
| Size Interior | 938 Ft2 |
| Type | Apartment |
Parking
| Stall |
Land
| Acreage | No |
| Land Amenities | Public Transit, Schools, Shopping |
| Size Irregular | 87.45 |
| Size Total | 87.45 M2 |
| Size Total Text | 87.45 M2 |
Rooms
| Level | Type | Length | Width | Dimensions |
|---|---|---|---|---|
| Main Level | Living Room | 6.69 m | 3.41 m | 6.69 m x 3.41 m |
| Main Level | Kitchen | 3.35 m | 2.57 m | 3.35 m x 2.57 m |
| Main Level | Primary Bedroom | 5.28 m | 3.44 m | 5.28 m x 3.44 m |
| Main Level | Bedroom 2 | 3.55 m | 3.14 m | 3.55 m x 3.14 m |
https://www.realtor.ca/real-estate/29005499/17-10721-116-st-nw-edmonton-queen-mary-park
