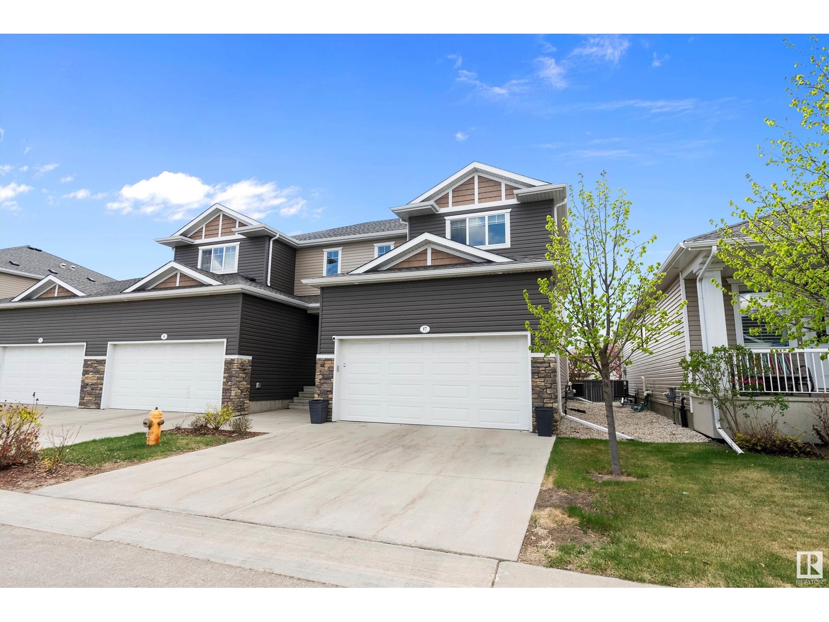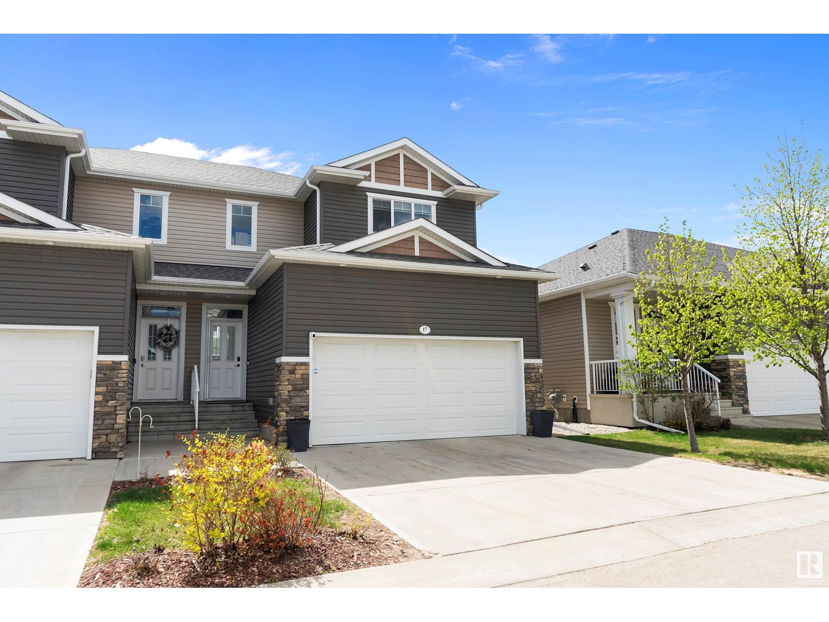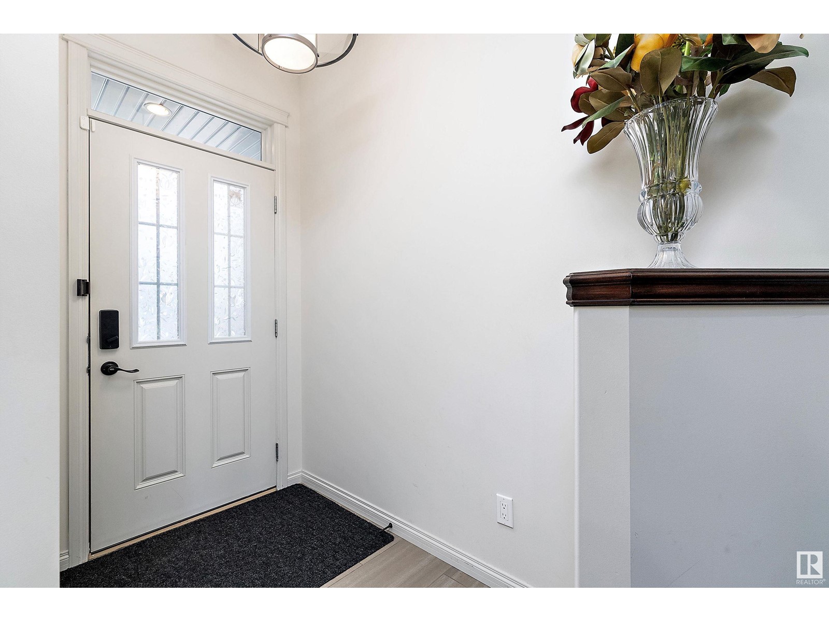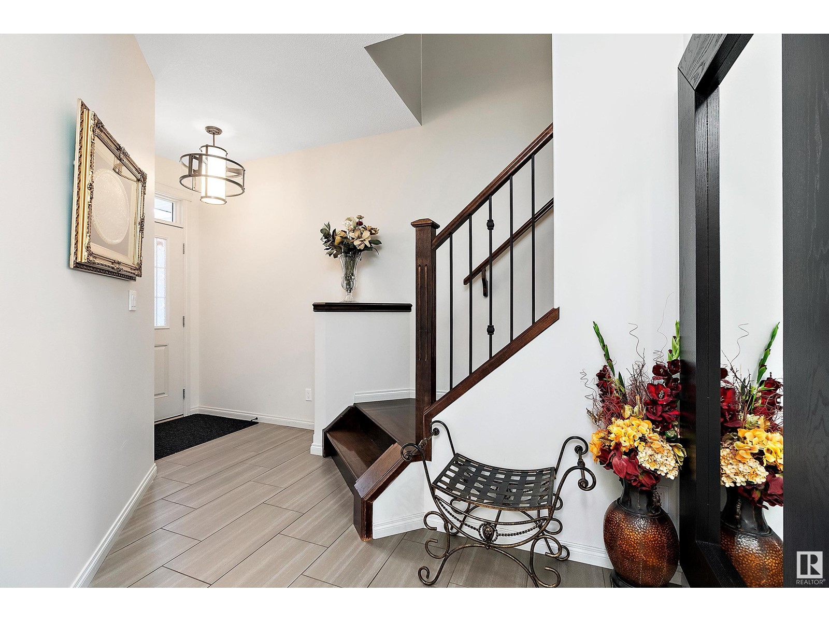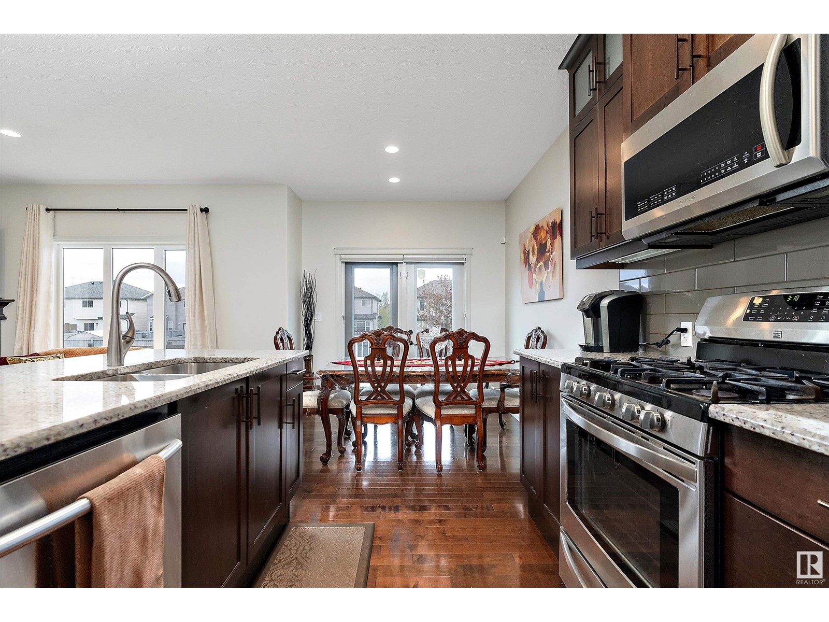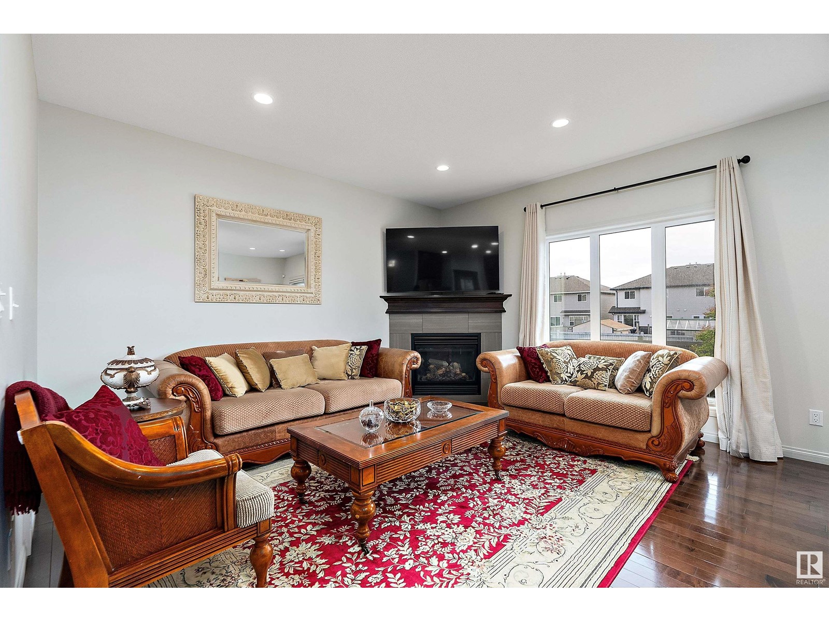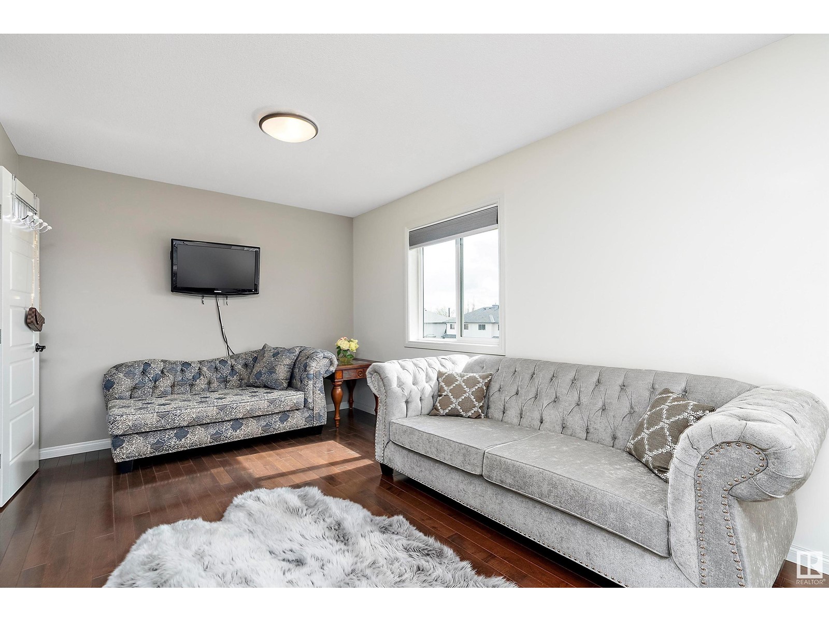#17 18230 104a St Nw Edmonton, Alberta T5X 0G9
$399,900Maintenance, Insurance, Property Management, Other, See Remarks
$308.88 Monthly
Maintenance, Insurance, Property Management, Other, See Remarks
$308.88 MonthlyStunning duplex in lovely Elsinore. Premium upgrades throughout, approx. 2000 sqft of liveable space, 3 bedrooms, 3.5 baths, central A/C and heated double attached garage. Upon entering greeted with beautiful tile and rich hardwood throughout. Spacious foyer leads to the large living room with corner fireplace and big windows, offering tons of natural light. Gourmet kitchen features granite counters, corner pantry, tons of cabinet space, finished to the ceiling, S/S appliances, gas stove and spacious dining area leading to the S/W facing deck, offering lots of sun and bbq gas line. Hardwood leading upstairs and throughout the top floor. Complete with 2 massive primary bedrooms, with office nook areas, huge walk-in closets and 4-piece ensuites, one having a jetted tub. Upstairs laundry with its own sink and cabinets. Basement features a large rec room shared with a bedroom, full bath, built-in closets and storage. Located close to all major amenities, schools, shopping, public transportation & the Henday. (id:47041)
Property Details
| MLS® Number | E4435700 |
| Property Type | Single Family |
| Neigbourhood | Elsinore |
| Amenities Near By | Park, Golf Course, Playground, Schools, Shopping |
| Features | Flat Site, No Animal Home |
| Structure | Deck |
Building
| Bathroom Total | 4 |
| Bedrooms Total | 3 |
| Amenities | Ceiling - 9ft |
| Appliances | Dishwasher, Dryer, Microwave Range Hood Combo, Refrigerator, Gas Stove(s), Washer |
| Basement Development | Finished |
| Basement Type | Full (finished) |
| Constructed Date | 2014 |
| Construction Style Attachment | Attached |
| Cooling Type | Central Air Conditioning |
| Fire Protection | Smoke Detectors |
| Half Bath Total | 1 |
| Heating Type | Forced Air |
| Stories Total | 2 |
| Size Interior | 1,608 Ft2 |
| Type | Row / Townhouse |
Parking
| Attached Garage | |
| Heated Garage |
Land
| Acreage | No |
| Land Amenities | Park, Golf Course, Playground, Schools, Shopping |
| Size Irregular | 345.66 |
| Size Total | 345.66 M2 |
| Size Total Text | 345.66 M2 |
Rooms
| Level | Type | Length | Width | Dimensions |
|---|---|---|---|---|
| Basement | Bedroom 3 | Measurements not available | ||
| Basement | Recreation Room | Measurements not available | ||
| Basement | Storage | Measurements not available | ||
| Main Level | Living Room | Measurements not available | ||
| Main Level | Dining Room | Measurements not available | ||
| Main Level | Kitchen | Measurements not available | ||
| Upper Level | Primary Bedroom | Measurements not available | ||
| Upper Level | Bedroom 2 | Measurements not available |
https://www.realtor.ca/real-estate/28291999/17-18230-104a-st-nw-edmonton-elsinore

