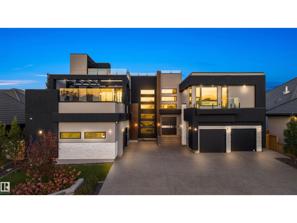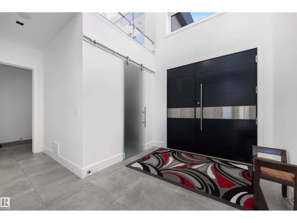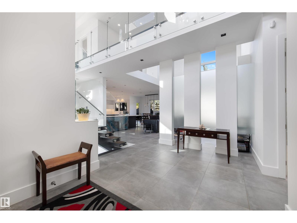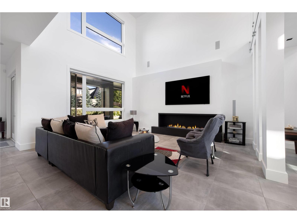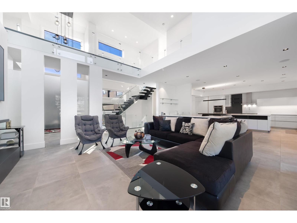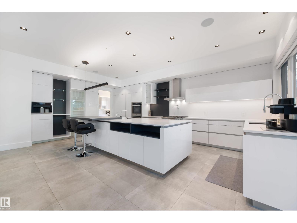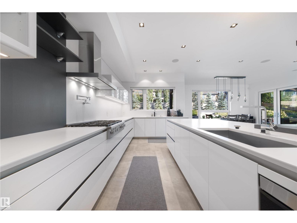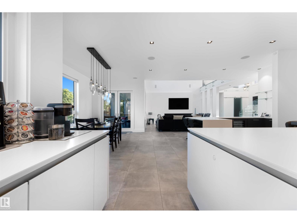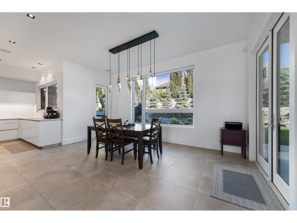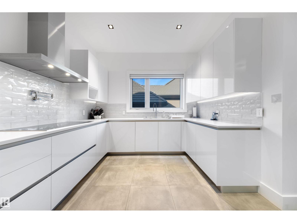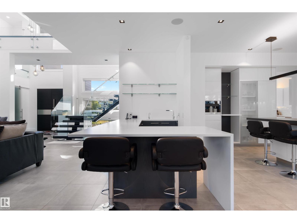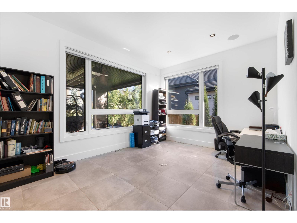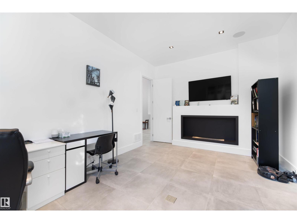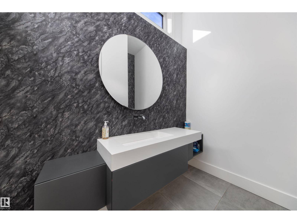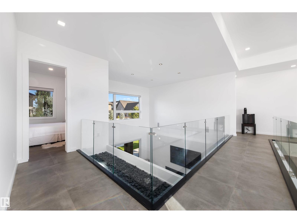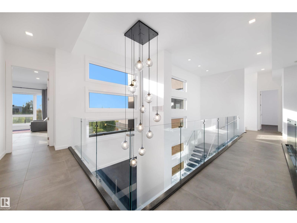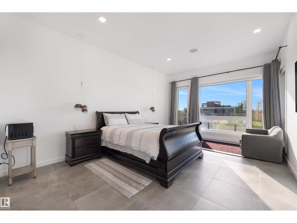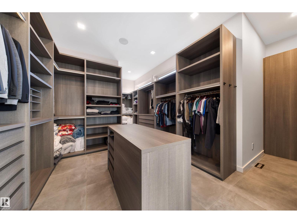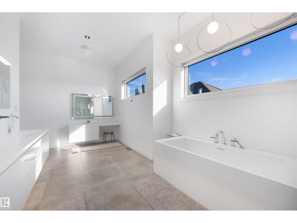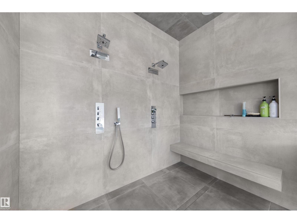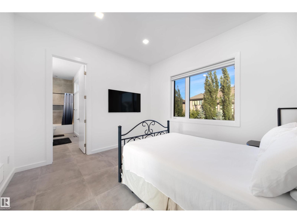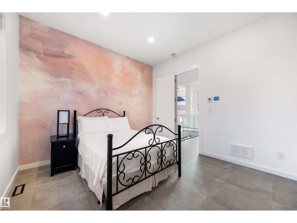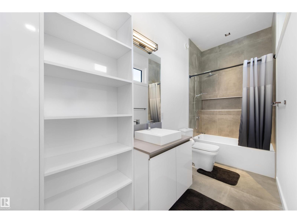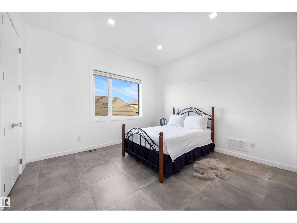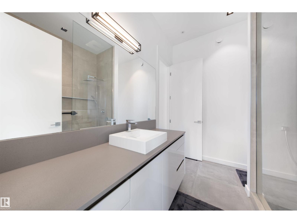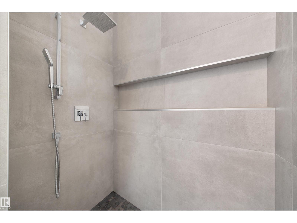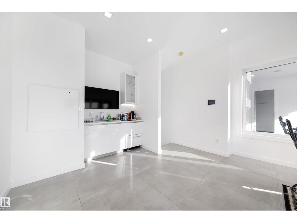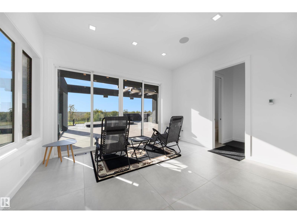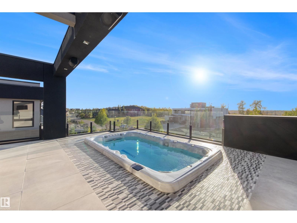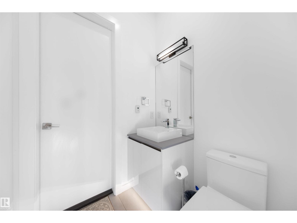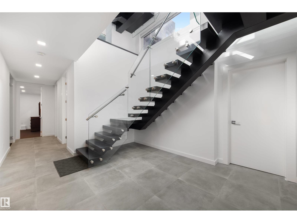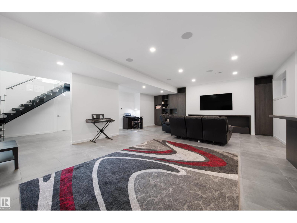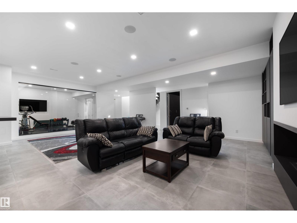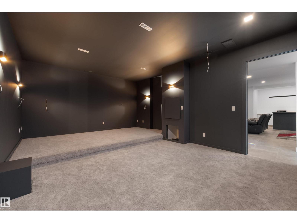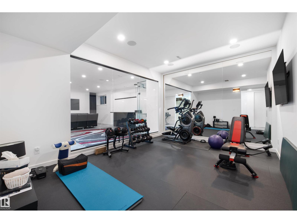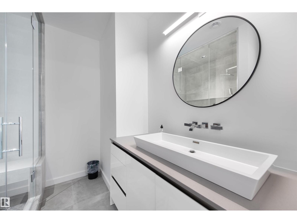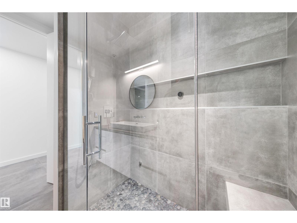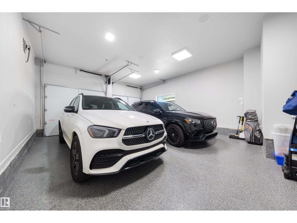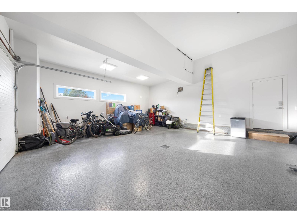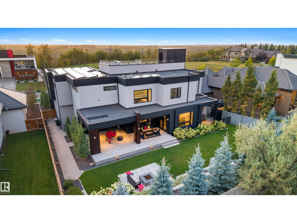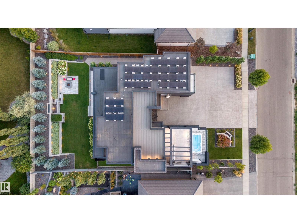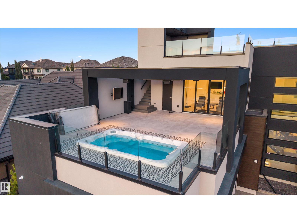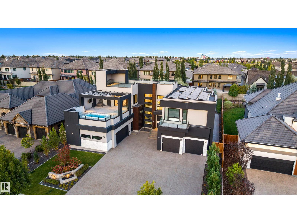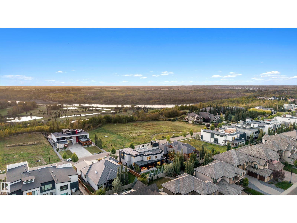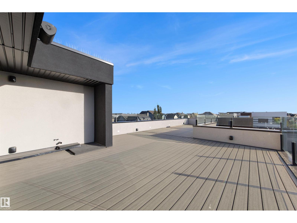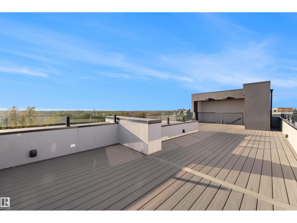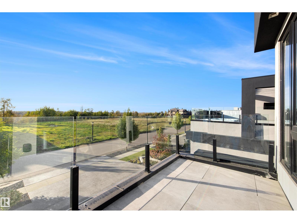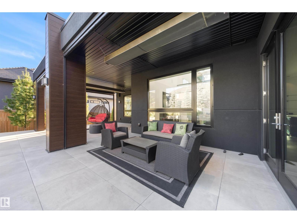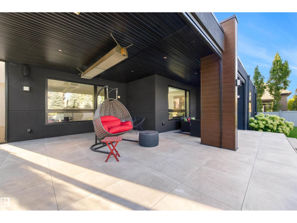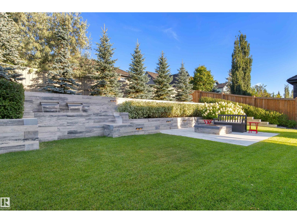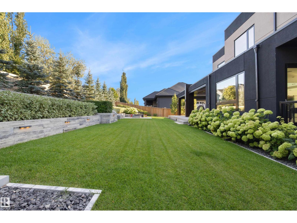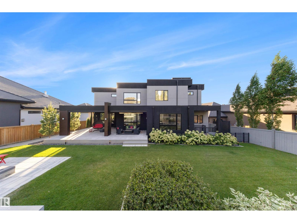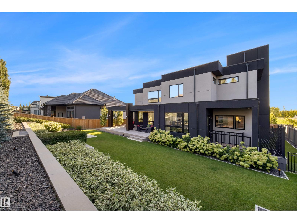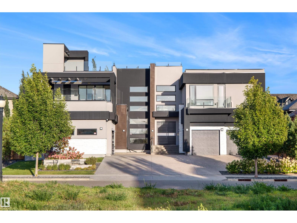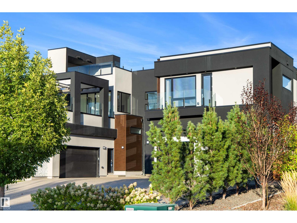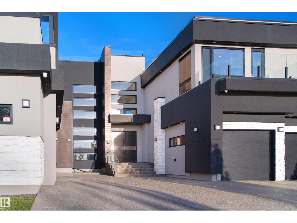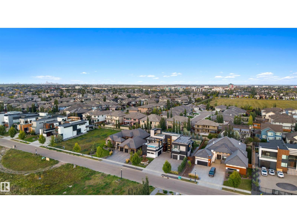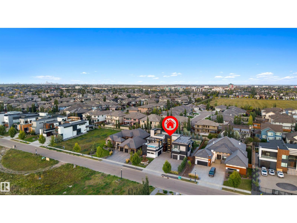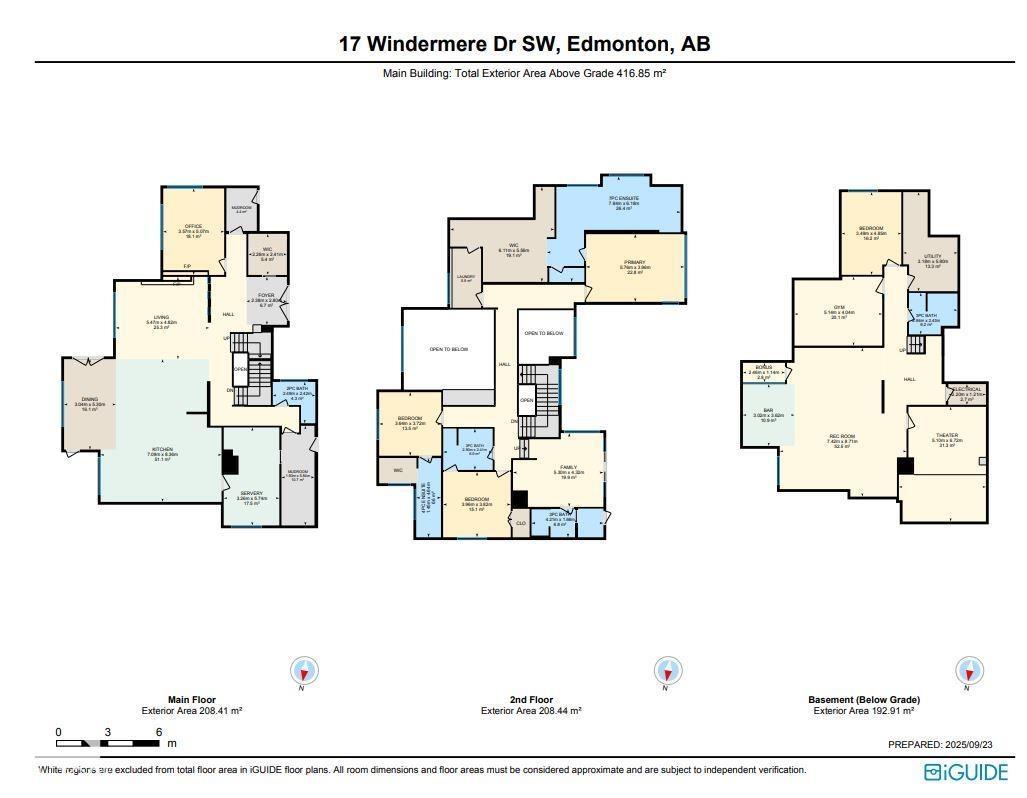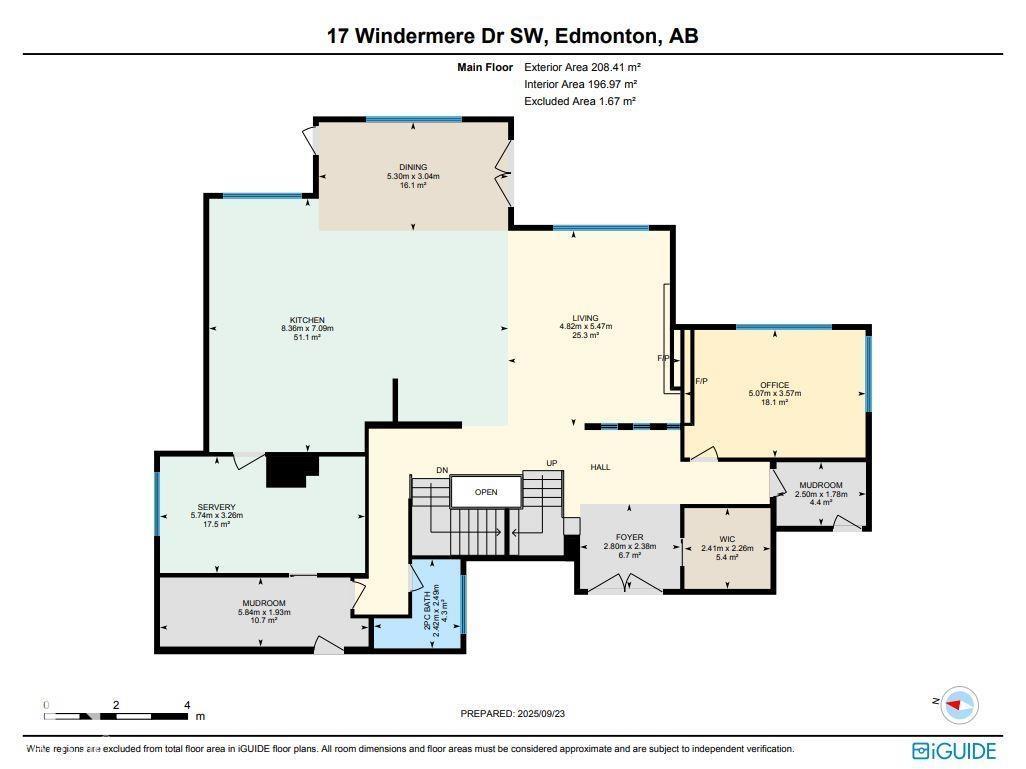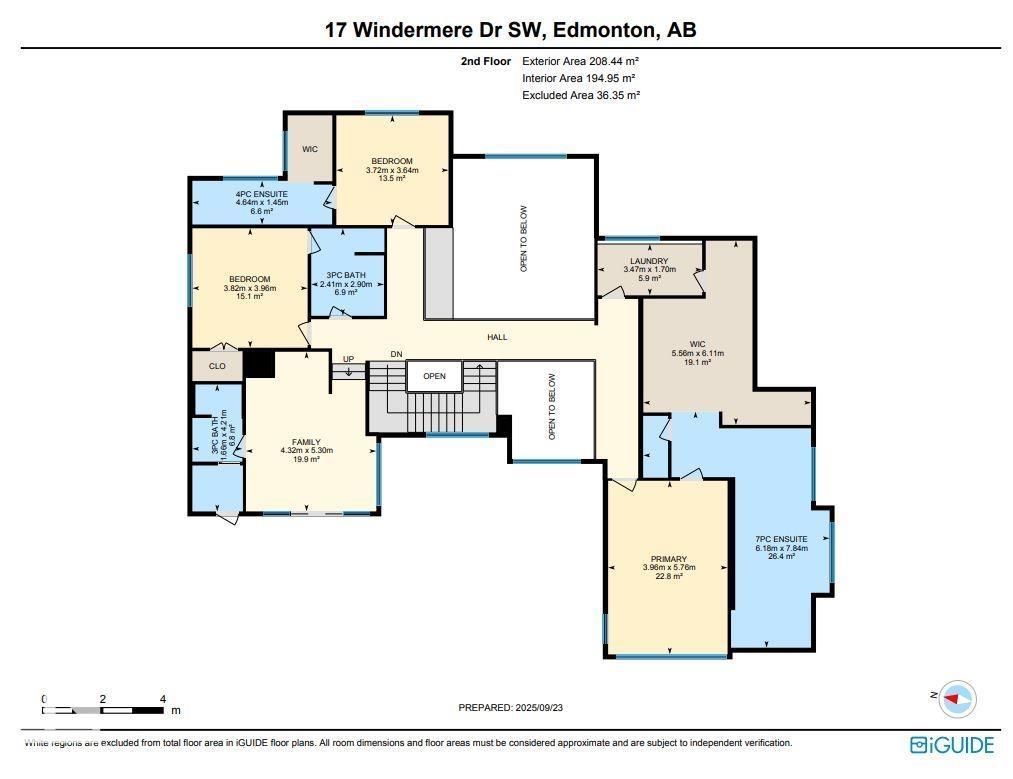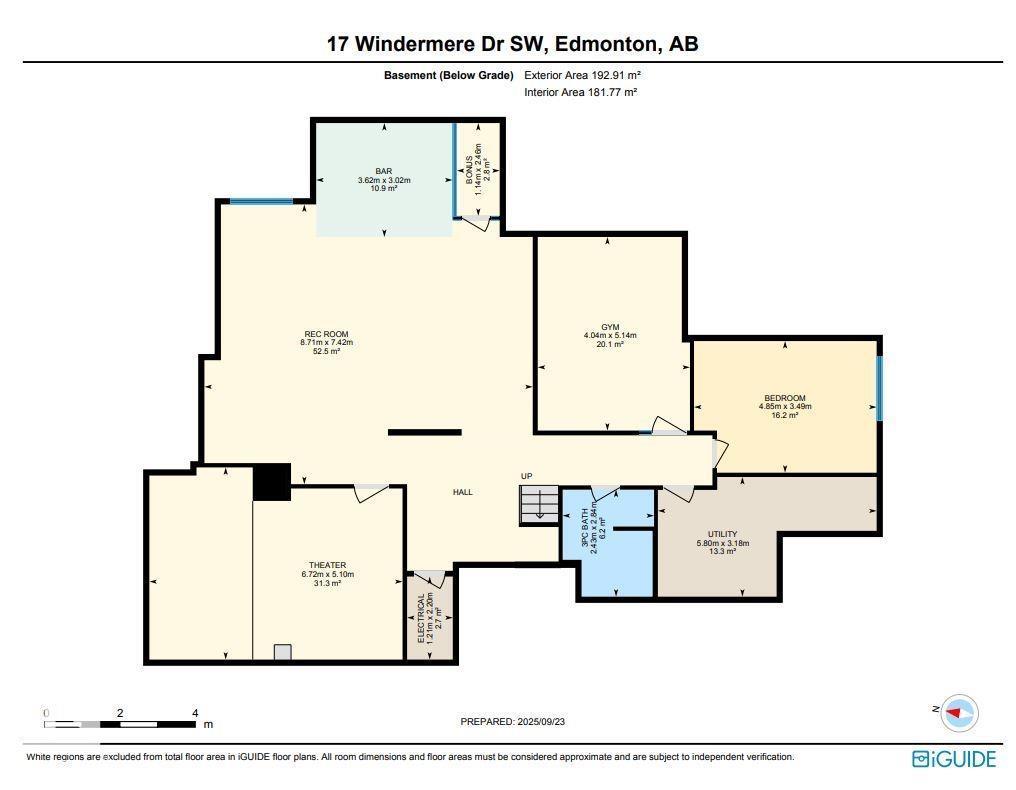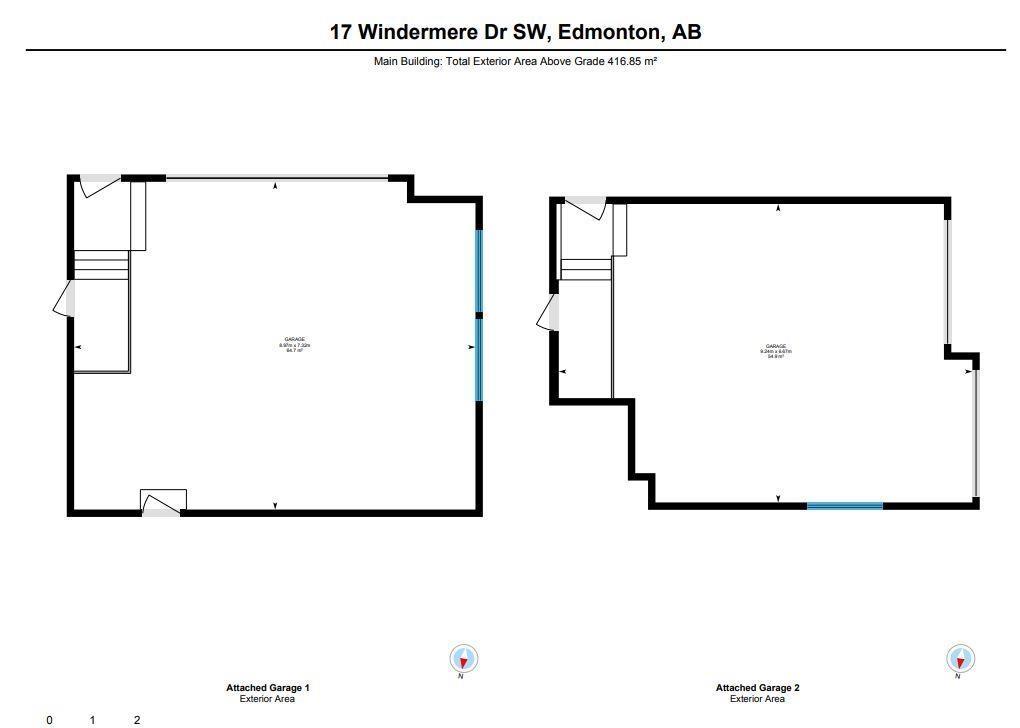4 Bedroom
6 Bathroom
4,487 ft2
Fireplace
Outdoor Pool
Central Air Conditioning
Forced Air, In Floor Heating
$2,475,000
THIS IS MORE THAN A HOME - IT’S A STATEMENT. Perched on coveted WINDERMERE DRIVE, this architectural marvel delivers OVER 6,500 SQFT OF EXQUISITE LIVING SPACE—a bold fusion of design, luxury, and lifestyle. Boasting 4 BEDROOMS, 6 BATHROOMS, and TWO SHOW-STOPPING ROOFTOP PATIOS—one with a SWIM SPA OVERLOOKING THE RIVER. SOARING CEILINGS and OPEN-CONCEPT DREAM layout, with a sleek COFFEE BAR LOUNGE that sets the tone for sophistication. The chef’s kitchen dazzles with MIELE APPLIANCES, SNAIDERO CABINETS and a SECOND FULL PREP KITCHEN. The FLOATING STAIRCASE guides you to the luxe primary suite, complete with a SPA-INSPIRED ENSUITE, and a JAW-DROPPING WALK-IN CLOSET. Exceptional features: TEMPERATURE-CONTROLLED WINE CELLAR, SPANISH PORCELAIN TILE, STEAM SHOWER, HOME GYM, THREE ECOSMART FIREPLACES, LUTRON SMART LIGHTING & SONOS SOUND SYSTEM, IN-FLOOR HEATING ON EVERY LEVEL, DUAL DOUBLE GARAGES WITH EPOXY FLOORS, SOLAR PANELS, COVERED DECK WITH BUILT-IN SCREENS, and $270,000 IN AWARD-WINNING LANDSCAPING. (id:47041)
Property Details
|
MLS® Number
|
E4459226 |
|
Property Type
|
Single Family |
|
Neigbourhood
|
Windermere |
|
Amenities Near By
|
Golf Course, Playground, Public Transit, Schools, Shopping |
|
Features
|
Ravine, Wet Bar, Closet Organizers |
|
Pool Type
|
Outdoor Pool |
|
Structure
|
Dog Run - Fenced In, Fire Pit |
|
View Type
|
Ravine View |
Building
|
Bathroom Total
|
6 |
|
Bedrooms Total
|
4 |
|
Amenities
|
Ceiling - 10ft |
|
Appliances
|
Dishwasher, Dryer, Garburator, Hood Fan, Stove, Washer, Window Coverings, Wine Fridge, Refrigerator |
|
Basement Development
|
Finished |
|
Basement Type
|
Full (finished) |
|
Constructed Date
|
2018 |
|
Construction Style Attachment
|
Detached |
|
Cooling Type
|
Central Air Conditioning |
|
Fire Protection
|
Smoke Detectors |
|
Fireplace Present
|
Yes |
|
Half Bath Total
|
1 |
|
Heating Type
|
Forced Air, In Floor Heating |
|
Stories Total
|
2 |
|
Size Interior
|
4,487 Ft2 |
|
Type
|
House |
Parking
Land
|
Acreage
|
No |
|
Land Amenities
|
Golf Course, Playground, Public Transit, Schools, Shopping |
|
Size Irregular
|
1283.23 |
|
Size Total
|
1283.23 M2 |
|
Size Total Text
|
1283.23 M2 |
Rooms
| Level |
Type |
Length |
Width |
Dimensions |
|
Basement |
Bedroom 4 |
3.49 m |
4.85 m |
3.49 m x 4.85 m |
|
Basement |
Bonus Room |
3.02 m |
3.62 m |
3.02 m x 3.62 m |
|
Basement |
Media |
5.1 m |
6.72 m |
5.1 m x 6.72 m |
|
Basement |
Recreation Room |
7.42 m |
8.71 m |
7.42 m x 8.71 m |
|
Basement |
Hobby Room |
2.46 m |
1.14 m |
2.46 m x 1.14 m |
|
Main Level |
Living Room |
5.47 m |
4.82 m |
5.47 m x 4.82 m |
|
Main Level |
Dining Room |
3.04 m |
5.3 m |
3.04 m x 5.3 m |
|
Main Level |
Kitchen |
7.09 m |
8.36 m |
7.09 m x 8.36 m |
|
Main Level |
Den |
3.57 m |
5.07 m |
3.57 m x 5.07 m |
|
Main Level |
Second Kitchen |
3.26 m |
5.74 m |
3.26 m x 5.74 m |
|
Upper Level |
Family Room |
5.3 m |
4.32 m |
5.3 m x 4.32 m |
|
Upper Level |
Primary Bedroom |
5.76 m |
3.96 m |
5.76 m x 3.96 m |
|
Upper Level |
Bedroom 2 |
3.64 m |
3.72 m |
3.64 m x 3.72 m |
|
Upper Level |
Bedroom 3 |
3.96 m |
3.82 m |
3.96 m x 3.82 m |
https://www.realtor.ca/real-estate/28907525/17-windermere-dr-sw-edmonton-windermere
