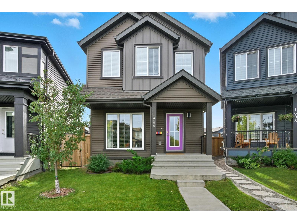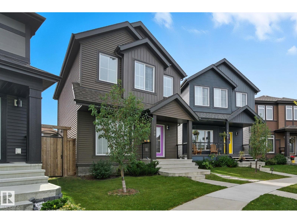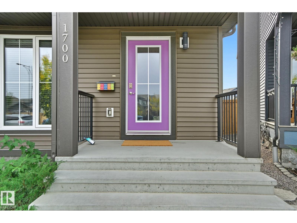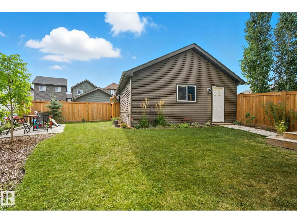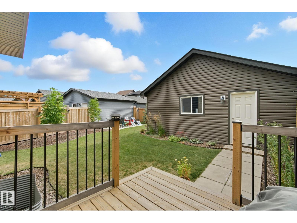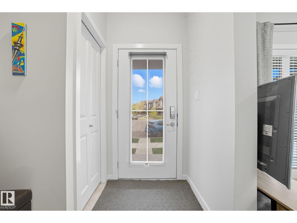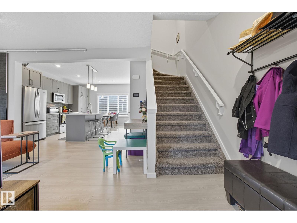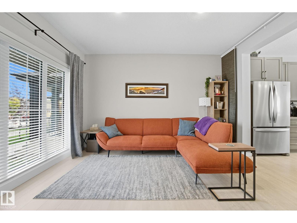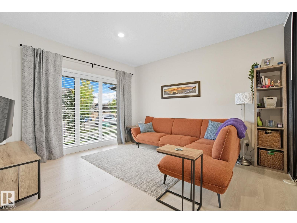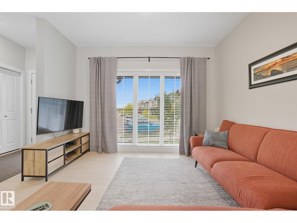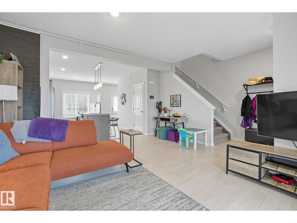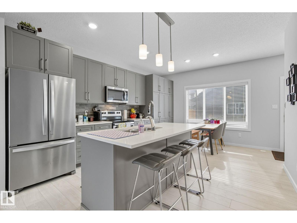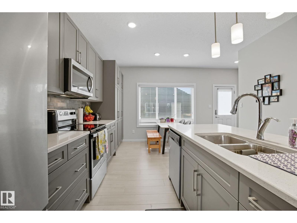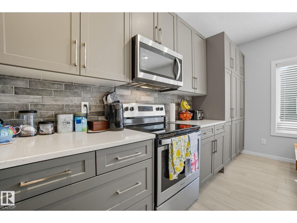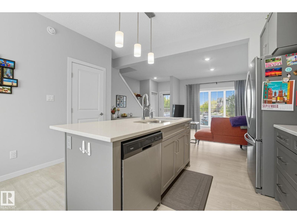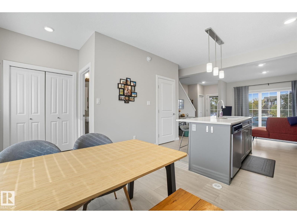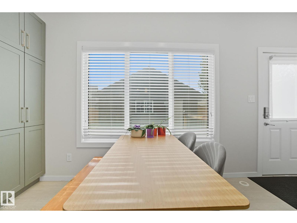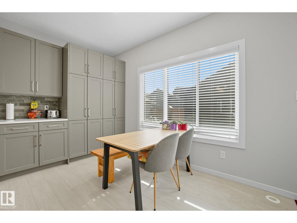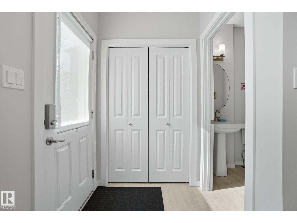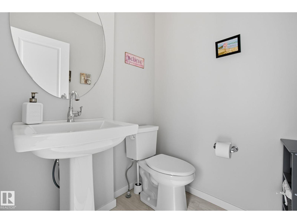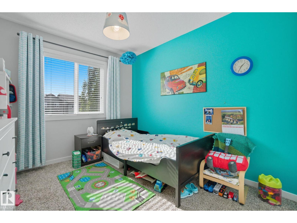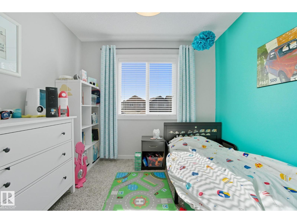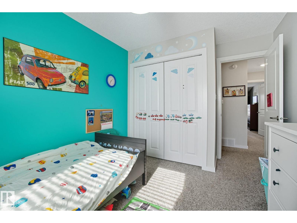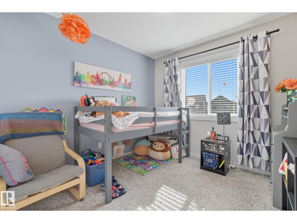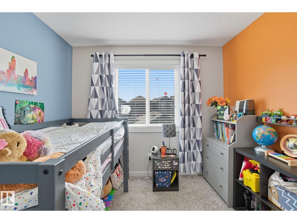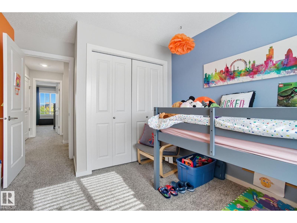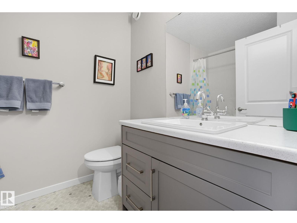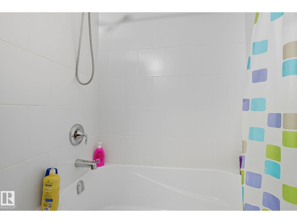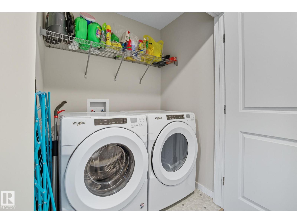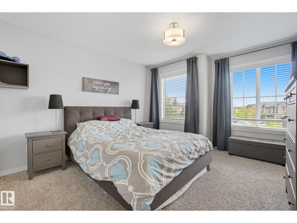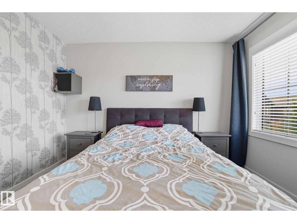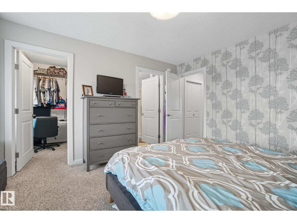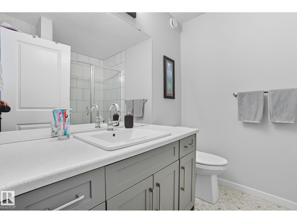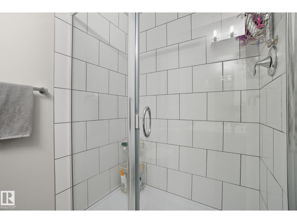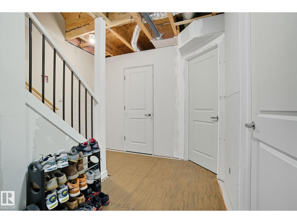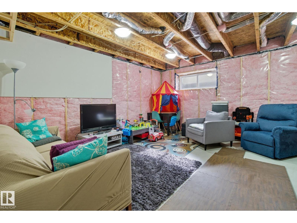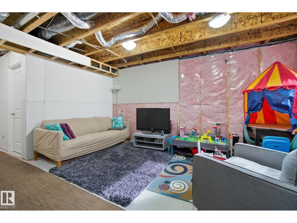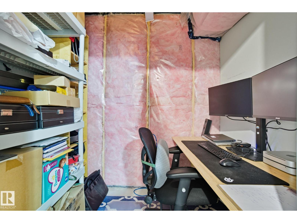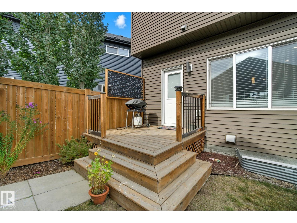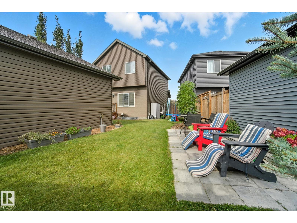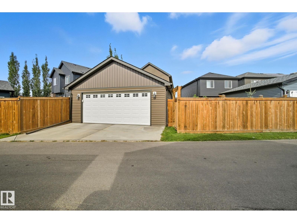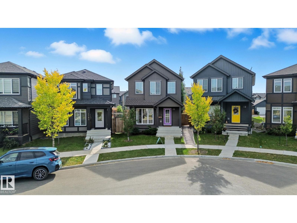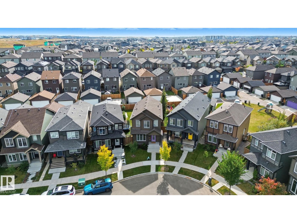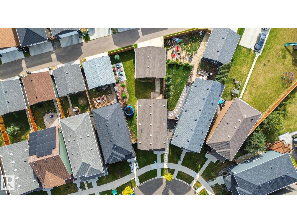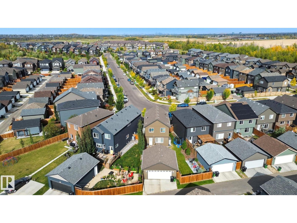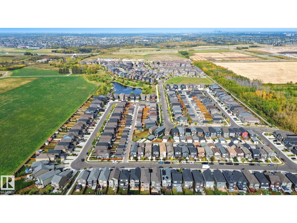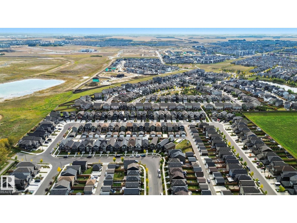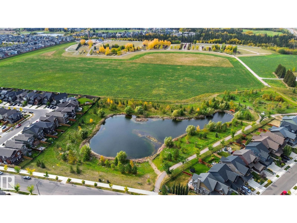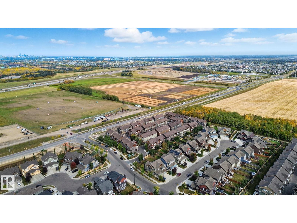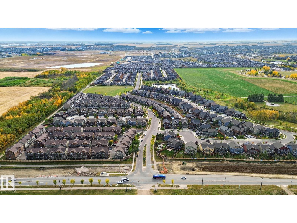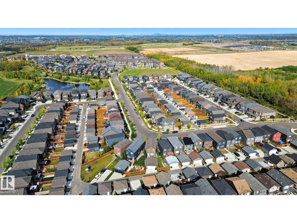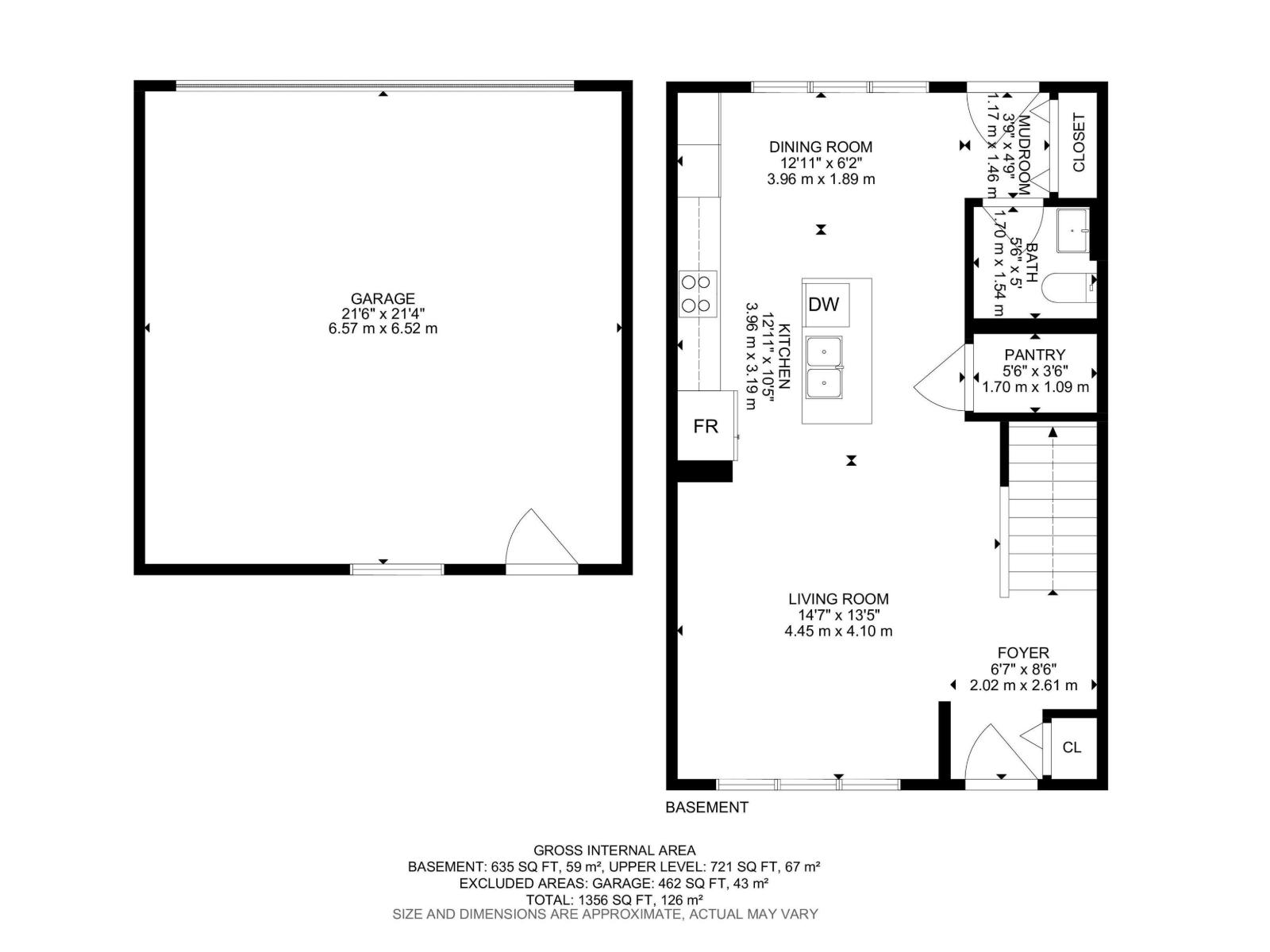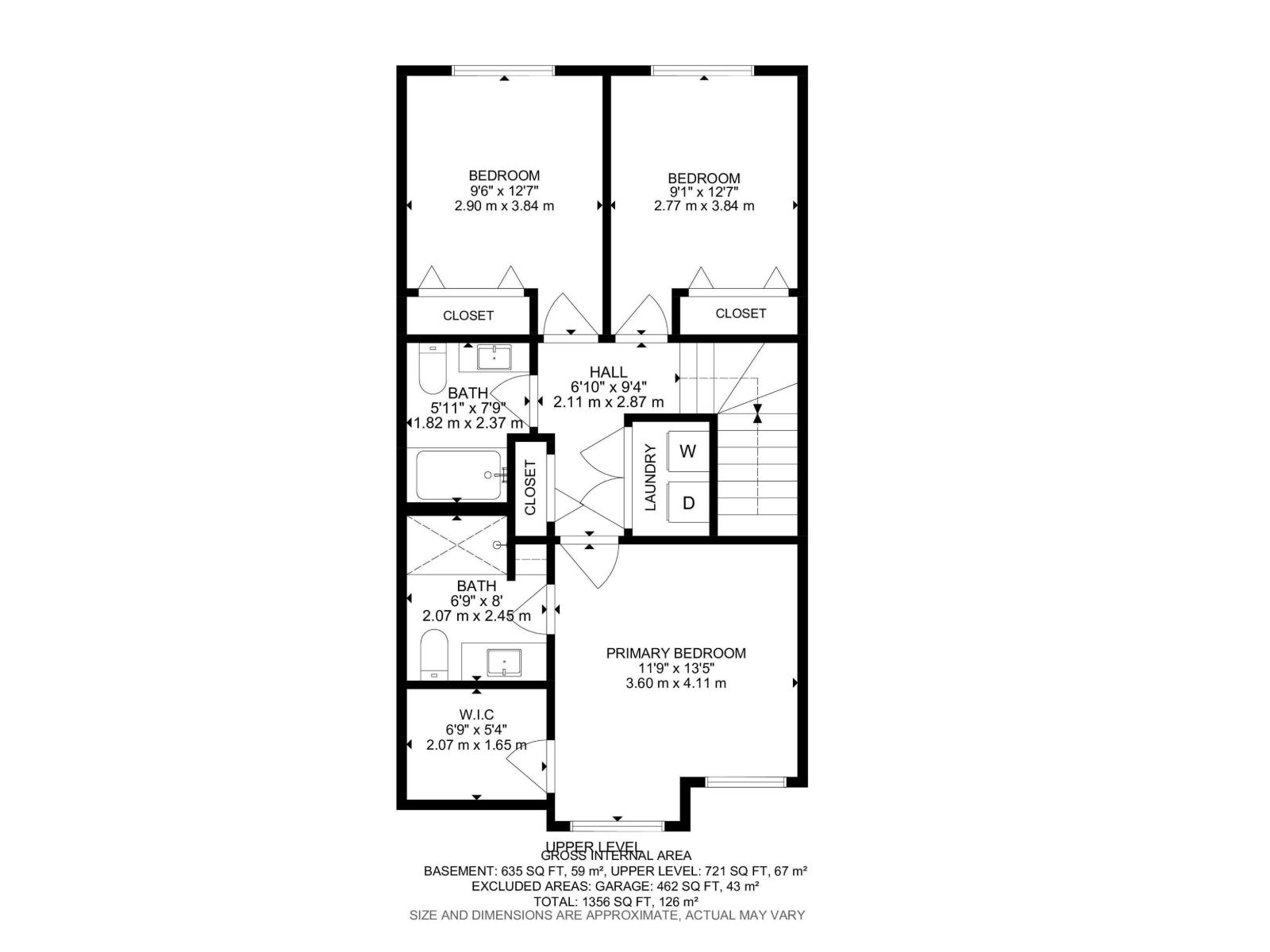3 Bedroom
3 Bathroom
1,356 ft2
Forced Air
$500,000
Welcome to this beautifully maintained, quality-built LANDMARK HOME—ideal for first-time buyers or those looking to invest in a growing community. Nestled on a landscaped PIE-SHAPED lot, offering plenty of outdoor space for entertaining & relaxation. Step inside to discover the bright, open-concept main floor with vinyl plank flooring throughout. Spacious LR features a lg front window that floods the space with natural light. The kitchen hosts an abundance of cabinetry, quartz countertops, SS appliances & an island & adjoining dining space. Upstairs, the generously sized primary suite boasts two LG windows, a walk-in closet & 3-piece ensuite. Two additional bdrms, main bath & convenient upstairs laundry complete this level. The partially framed basement offers great potential & awaits your personal touch. Enjoy the added value of a 22x22 double detached garage with loft storage space! All this located in the desirable Graydon Hill community—close to parks, walking trails, and all amenities! (id:47041)
Property Details
|
MLS® Number
|
E4460201 |
|
Property Type
|
Single Family |
|
Neigbourhood
|
Graydon Hill |
|
Amenities Near By
|
Airport, Playground, Public Transit, Shopping |
|
Features
|
Flat Site, Lane, No Animal Home, No Smoking Home, Level |
|
Structure
|
Deck |
Building
|
Bathroom Total
|
3 |
|
Bedrooms Total
|
3 |
|
Amenities
|
Ceiling - 9ft, Vinyl Windows |
|
Appliances
|
Dishwasher, Dryer, Garage Door Opener Remote(s), Garage Door Opener, Microwave Range Hood Combo, Refrigerator, Stove, Washer, Window Coverings |
|
Basement Development
|
Unfinished |
|
Basement Type
|
Full (unfinished) |
|
Constructed Date
|
2019 |
|
Construction Style Attachment
|
Detached |
|
Fire Protection
|
Smoke Detectors |
|
Half Bath Total
|
1 |
|
Heating Type
|
Forced Air |
|
Stories Total
|
2 |
|
Size Interior
|
1,356 Ft2 |
|
Type
|
House |
Parking
Land
|
Acreage
|
No |
|
Fence Type
|
Fence |
|
Land Amenities
|
Airport, Playground, Public Transit, Shopping |
|
Size Irregular
|
326.72 |
|
Size Total
|
326.72 M2 |
|
Size Total Text
|
326.72 M2 |
Rooms
| Level |
Type |
Length |
Width |
Dimensions |
|
Main Level |
Living Room |
4.45 m |
4.1 m |
4.45 m x 4.1 m |
|
Main Level |
Dining Room |
3.96 m |
1.89 m |
3.96 m x 1.89 m |
|
Main Level |
Kitchen |
3.96 m |
3.19 m |
3.96 m x 3.19 m |
|
Upper Level |
Primary Bedroom |
3.6 m |
4.11 m |
3.6 m x 4.11 m |
|
Upper Level |
Bedroom 2 |
2.9 m |
3.84 m |
2.9 m x 3.84 m |
|
Upper Level |
Bedroom 3 |
2.77 m |
3.84 m |
2.77 m x 3.84 m |
https://www.realtor.ca/real-estate/28934537/1700-graydon-hill-link-li-sw-edmonton-graydon-hill
