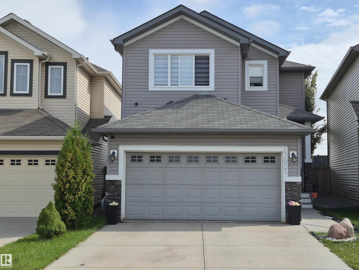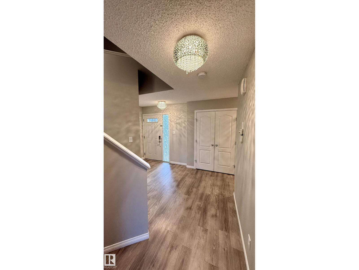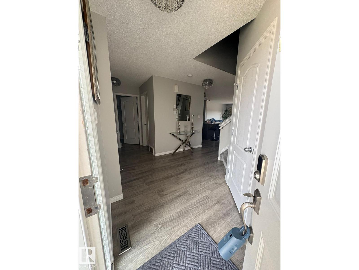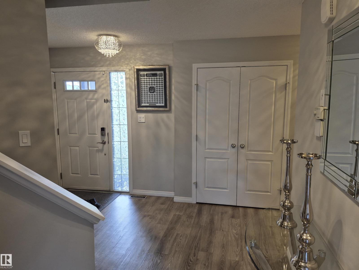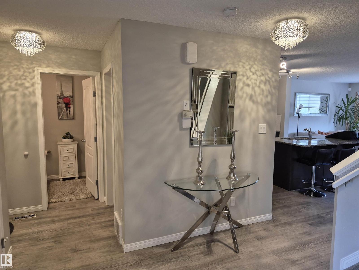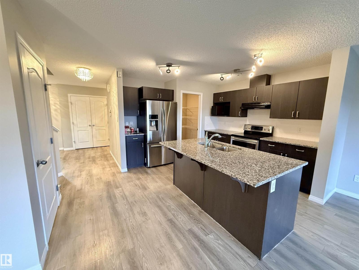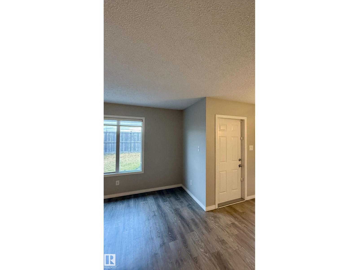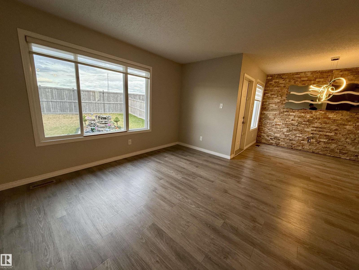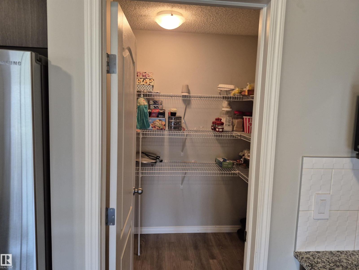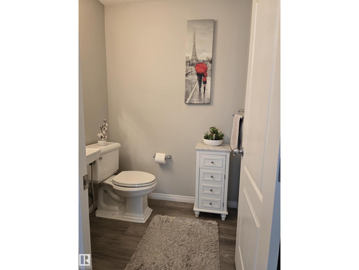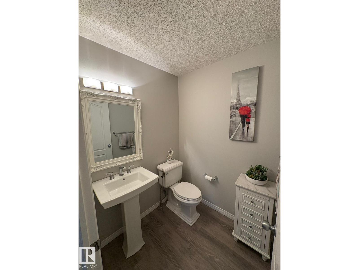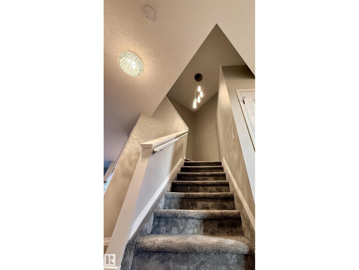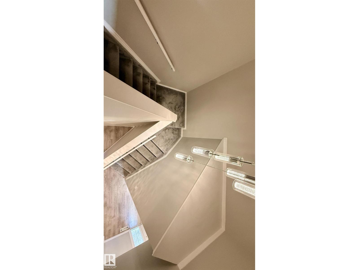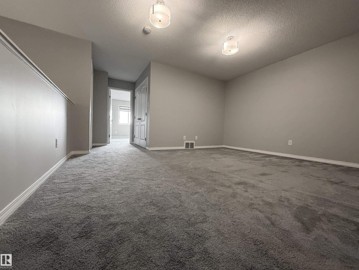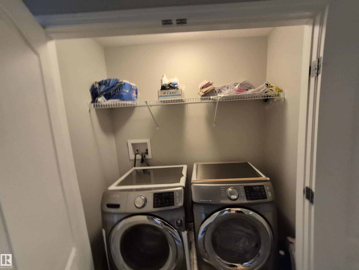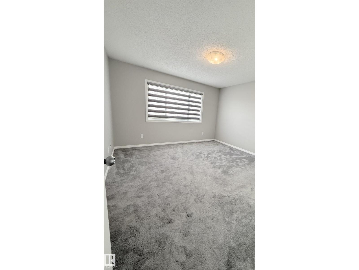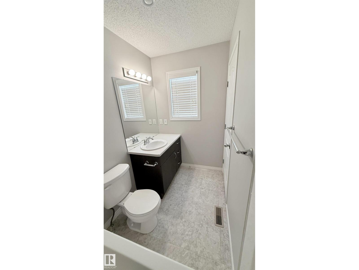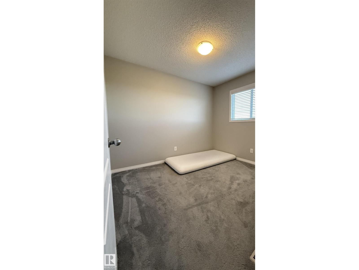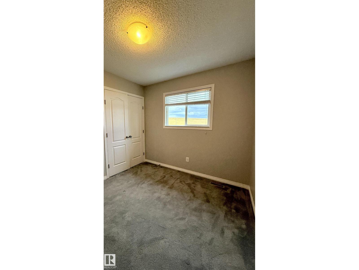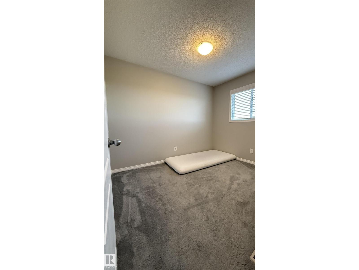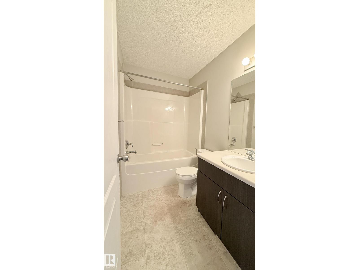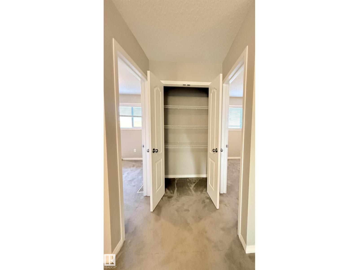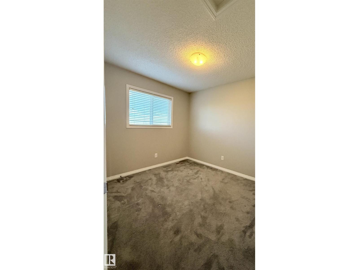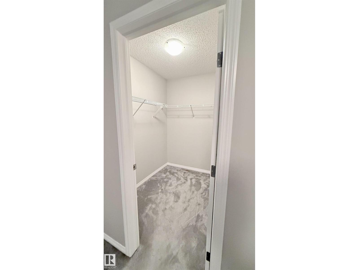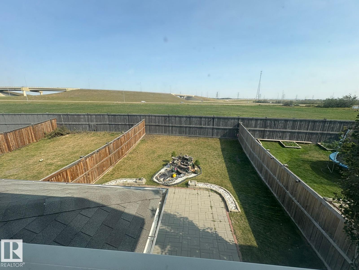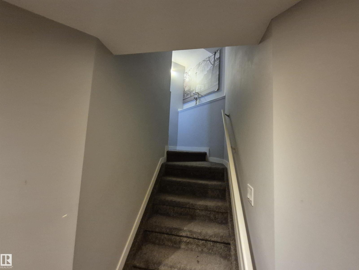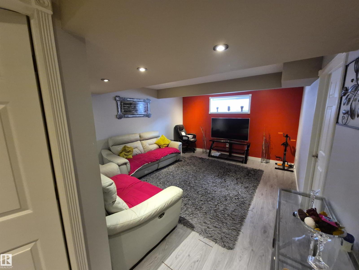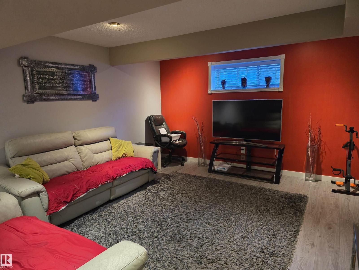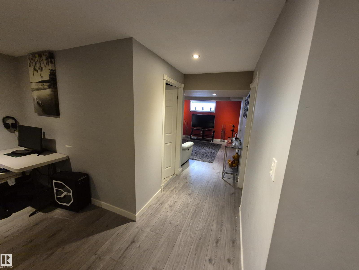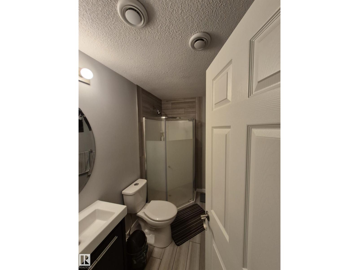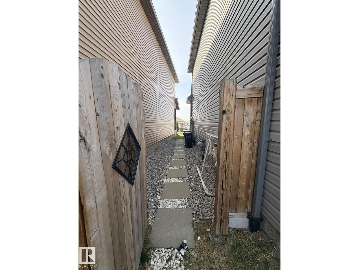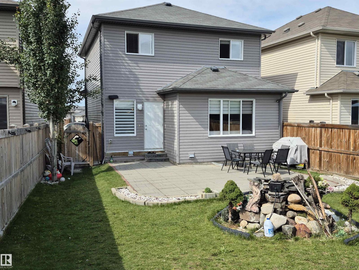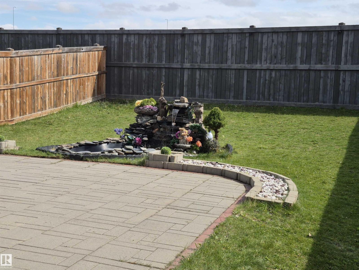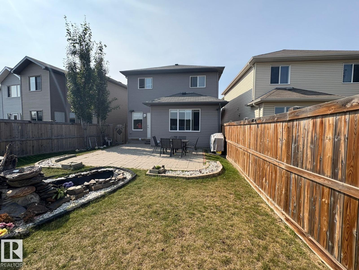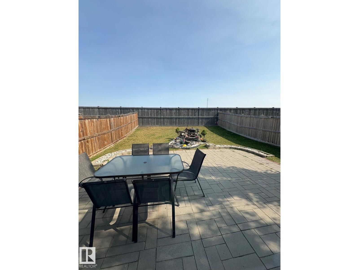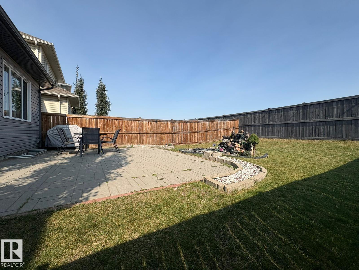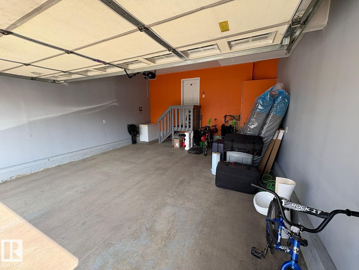3 Bedroom
4 Bathroom
1,740 ft2
Forced Air
$559,900
Welcome to this stunning well kept Pacesetter Avery home in the award-winning Cy Becker community! Backing onto green space with no rear neighbors, this updated and freshly painted 1,700+ sq ft home offers 3 bedrooms, 4 bathrooms and a modern open-concept design. The main floor features a chef’s style kitchen with walkthrough pantry, spacious dining and living areas, plus a convenient bathroom. Upstairs you’ll find a large primary suite with ensuite, laundry, full bath, bonus room, and 2 generous bedrooms. The finished basement adds a full bath, 2 versatile rec areas—one easily converted into a 4th bedroom—and excellent storage. Outside, enjoy a private retreat with a rock waterfall, brick patio, and endless sunshine. Close to schools, shopping, and quick highway access. (id:47041)
Property Details
|
MLS® Number
|
E4454200 |
|
Property Type
|
Single Family |
|
Neigbourhood
|
Cy Becker |
|
Features
|
See Remarks |
Building
|
Bathroom Total
|
4 |
|
Bedrooms Total
|
3 |
|
Appliances
|
Dryer, Hood Fan, Microwave, Refrigerator, Stove, Washer, Window Coverings |
|
Basement Development
|
Finished |
|
Basement Type
|
Full (finished) |
|
Constructed Date
|
2015 |
|
Construction Style Attachment
|
Detached |
|
Half Bath Total
|
1 |
|
Heating Type
|
Forced Air |
|
Stories Total
|
2 |
|
Size Interior
|
1,740 Ft2 |
|
Type
|
House |
Parking
Land
|
Acreage
|
No |
|
Size Irregular
|
363.81 |
|
Size Total
|
363.81 M2 |
|
Size Total Text
|
363.81 M2 |
Rooms
| Level |
Type |
Length |
Width |
Dimensions |
|
Main Level |
Living Room |
4.39 m |
3.79 m |
4.39 m x 3.79 m |
|
Main Level |
Dining Room |
2.53 m |
3.02 m |
2.53 m x 3.02 m |
|
Main Level |
Kitchen |
3.24 m |
3.64 m |
3.24 m x 3.64 m |
|
Upper Level |
Primary Bedroom |
3.85 m |
3.92 m |
3.85 m x 3.92 m |
|
Upper Level |
Bedroom 2 |
2.72 m |
3.08 m |
2.72 m x 3.08 m |
|
Upper Level |
Bedroom 3 |
2.72 m |
3.07 m |
2.72 m x 3.07 m |
|
Upper Level |
Bonus Room |
2.86 m |
3.7 m |
2.86 m x 3.7 m |
https://www.realtor.ca/real-estate/28764545/17023-38-st-nw-edmonton-cy-becker
