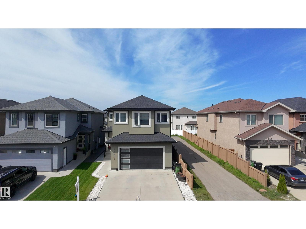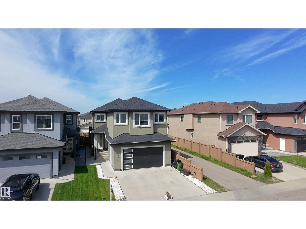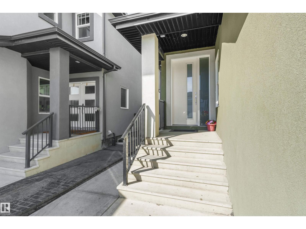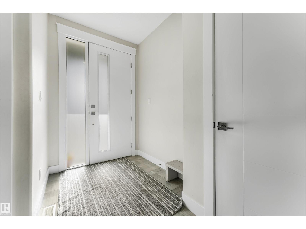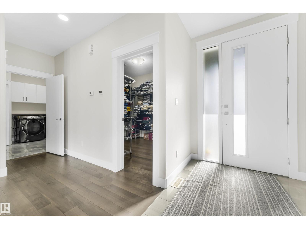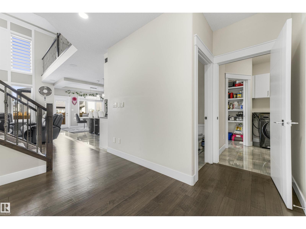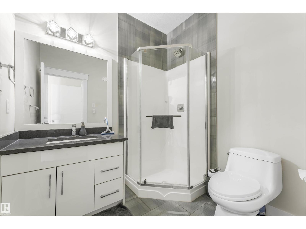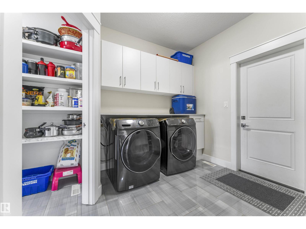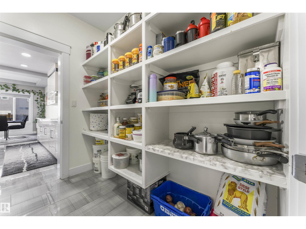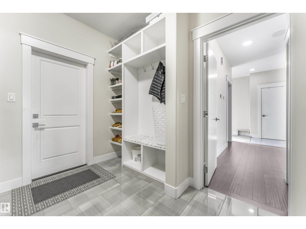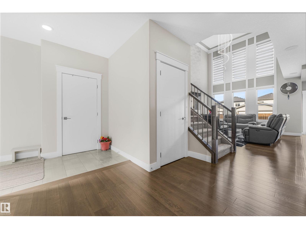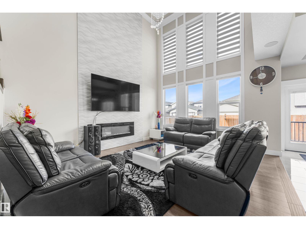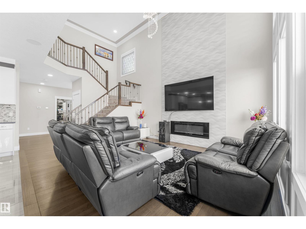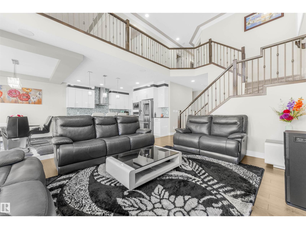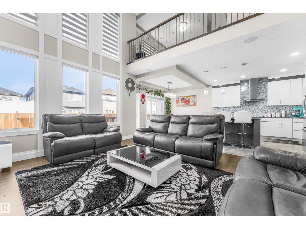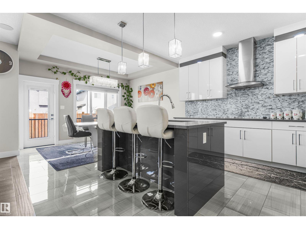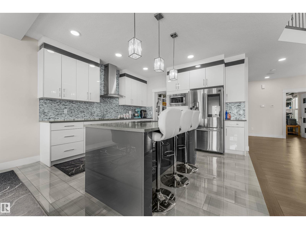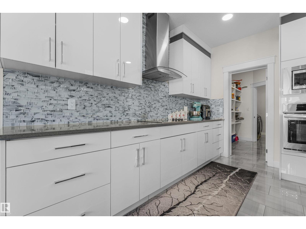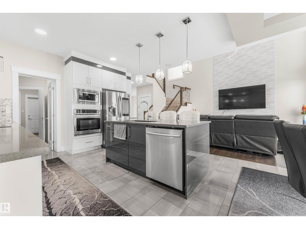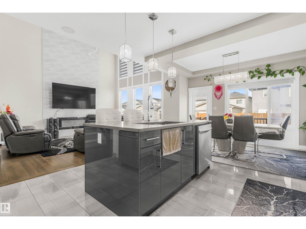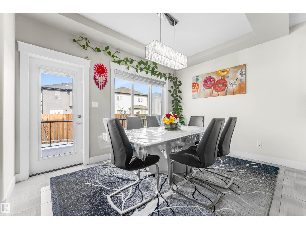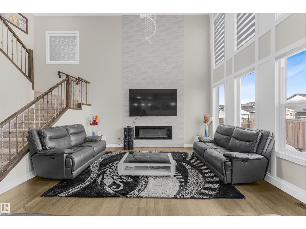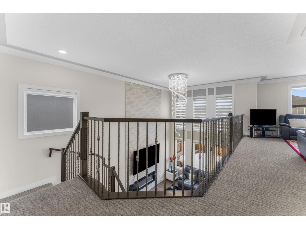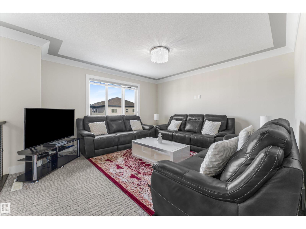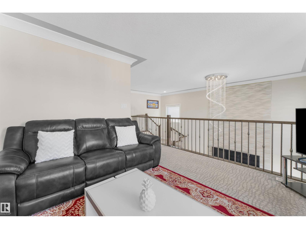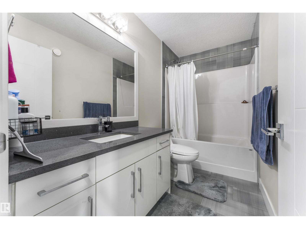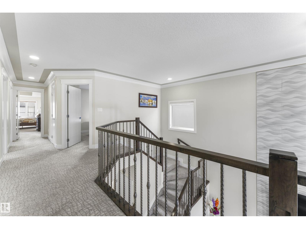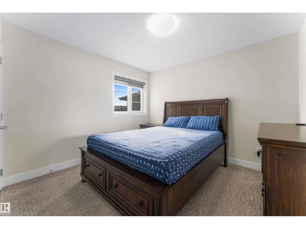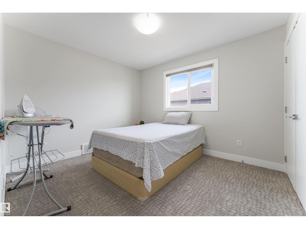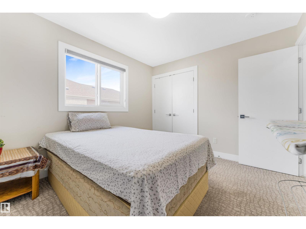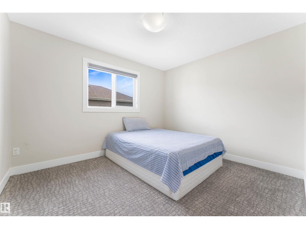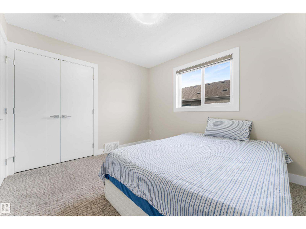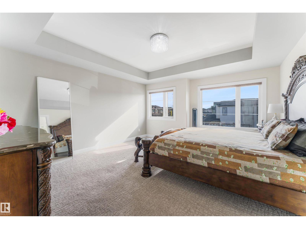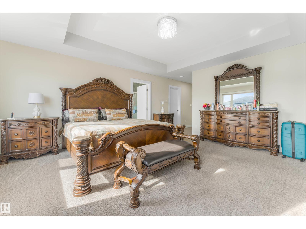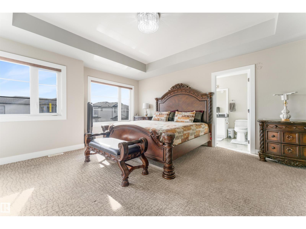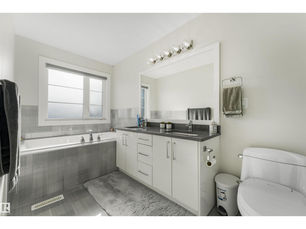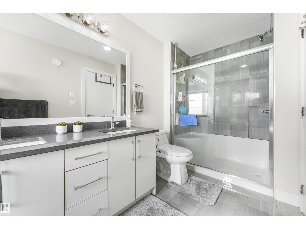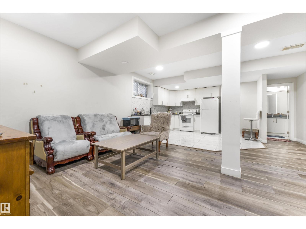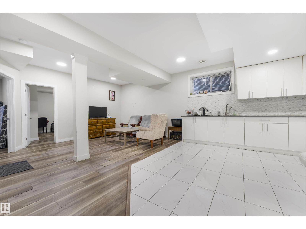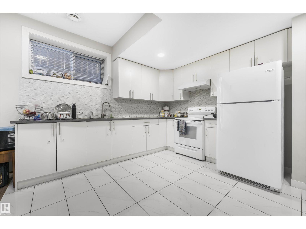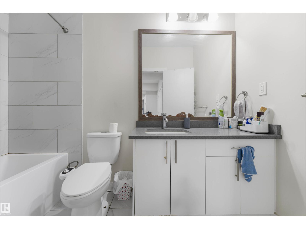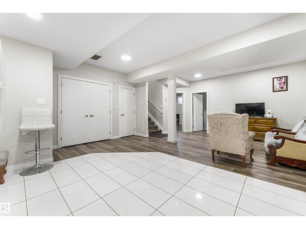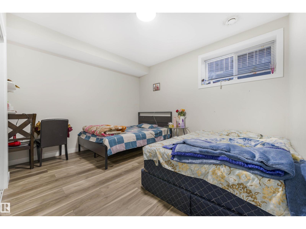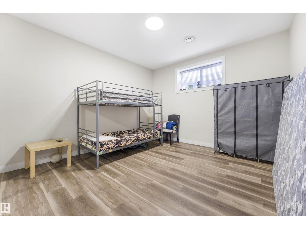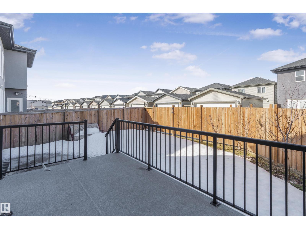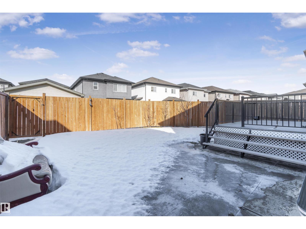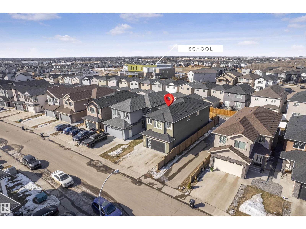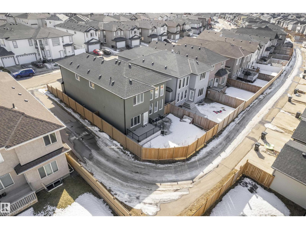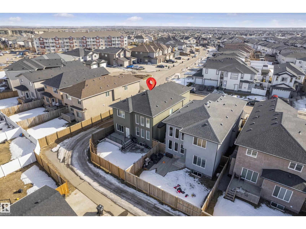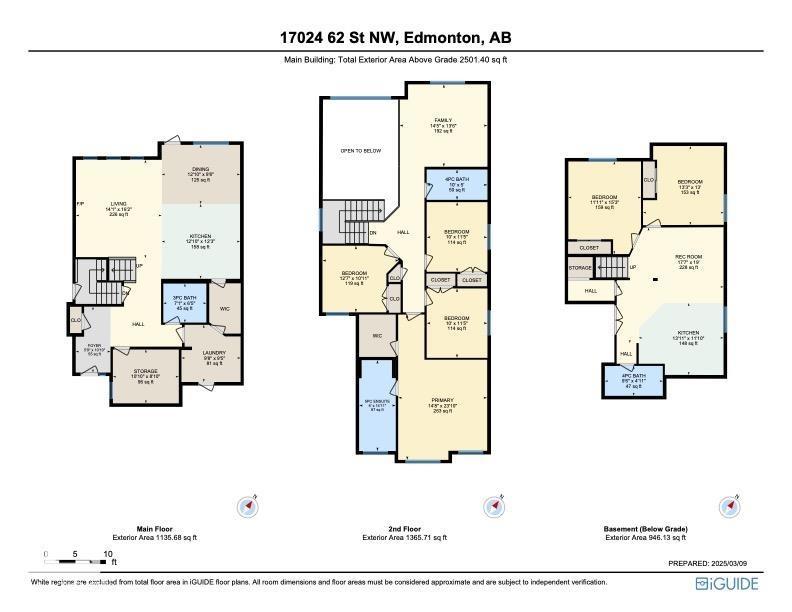7 Bedroom
4 Bathroom
2,501 ft2
Forced Air
$697,500
Fully Finished Basement & Double Car Garage – Gorgeous Detached Home in McConachie! This beautiful home features a spacious open-concept main floor with a stunning feature wall and electric fireplace. The kitchen boasts ample cabinetry, a center island, and built-in stainless steel appliances, with a pantry for extra storage. The main floor includes a bedroom, full bathroom, and laundry. Upstairs offers a bonus room, a primary bedroom with a 5-piece ensuite and walk-in closet, plus three additional bedrooms and a full bath. The fully finished basement has a separate entrance, 2 bedrooms, a full bathroom, second living area, and second kitchen—perfect for extended family. Conveniently located near parks, schools, grocery stores, and highway access. (id:47041)
Property Details
|
MLS® Number
|
E4453535 |
|
Property Type
|
Single Family |
|
Neigbourhood
|
McConachie Area |
|
Amenities Near By
|
Schools, Shopping |
|
Features
|
Closet Organizers |
|
Parking Space Total
|
4 |
|
Structure
|
Deck, Porch |
Building
|
Bathroom Total
|
4 |
|
Bedrooms Total
|
7 |
|
Appliances
|
Dishwasher, Garage Door Opener Remote(s), Garage Door Opener, Hood Fan, Microwave, Stove, Window Coverings, Dryer, Refrigerator, Two Washers |
|
Basement Development
|
Finished |
|
Basement Type
|
Full (finished) |
|
Ceiling Type
|
Vaulted |
|
Constructed Date
|
2018 |
|
Construction Style Attachment
|
Detached |
|
Heating Type
|
Forced Air |
|
Stories Total
|
2 |
|
Size Interior
|
2,501 Ft2 |
|
Type
|
House |
Parking
Land
|
Acreage
|
No |
|
Land Amenities
|
Schools, Shopping |
Rooms
| Level |
Type |
Length |
Width |
Dimensions |
|
Basement |
Bedroom 6 |
|
|
11'11" x 15'3 |
|
Basement |
Additional Bedroom |
|
|
13'3" x 13' |
|
Basement |
Second Kitchen |
|
|
13'11 x 11'10 |
|
Basement |
Recreation Room |
|
|
17'7" x 19' |
|
Main Level |
Living Room |
|
|
14'1" x 16'2" |
|
Main Level |
Dining Room |
|
|
12'10" x 12'3 |
|
Main Level |
Kitchen |
|
|
12'10" x 12'3 |
|
Main Level |
Laundry Room |
|
|
9'8" x 9'5" |
|
Main Level |
Bedroom 5 |
|
|
10'10" x 8'10 |
|
Upper Level |
Family Room |
|
|
14'5"13'6" |
|
Upper Level |
Primary Bedroom |
|
|
14'8" x 12'10 |
|
Upper Level |
Bedroom 2 |
|
|
10' x 11'5" |
|
Upper Level |
Bedroom 3 |
|
|
12'7" x 10'11 |
|
Upper Level |
Bedroom 4 |
|
|
10' x 11'5" |
https://www.realtor.ca/real-estate/28746856/17024-62-st-nw-edmonton-mcconachie-area
