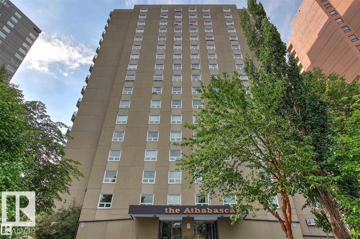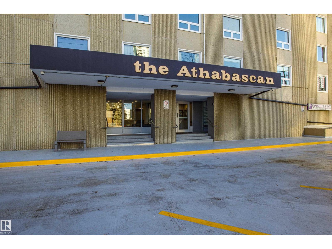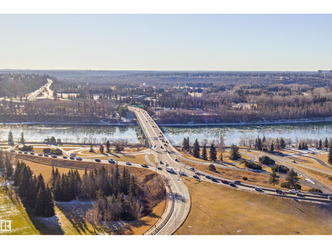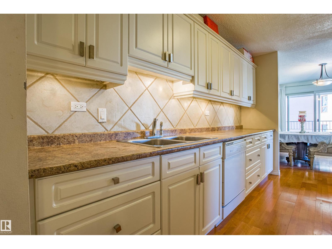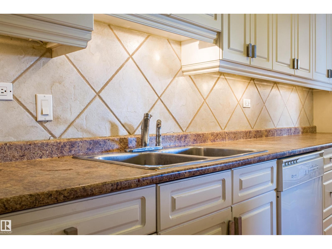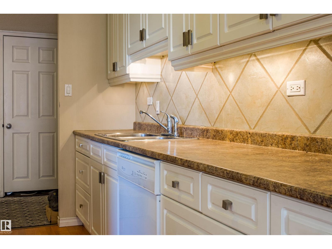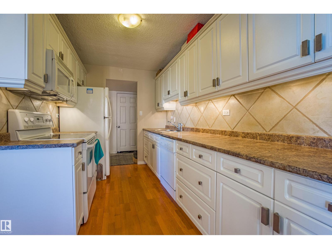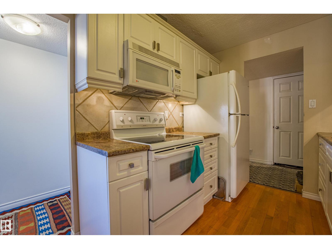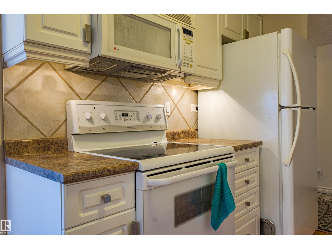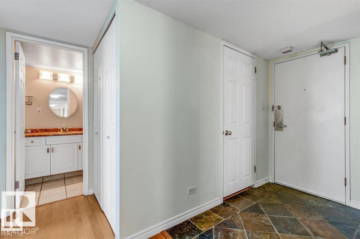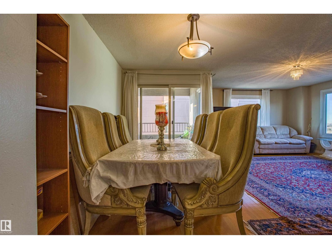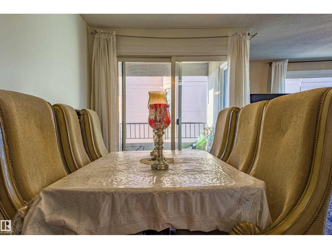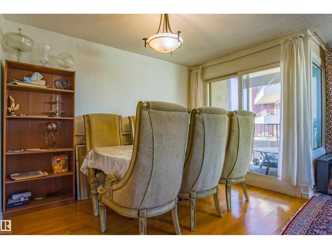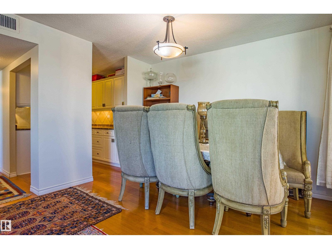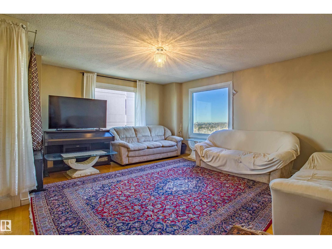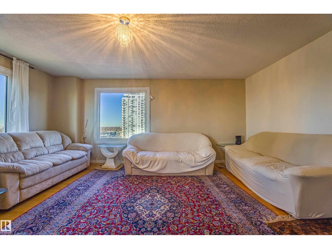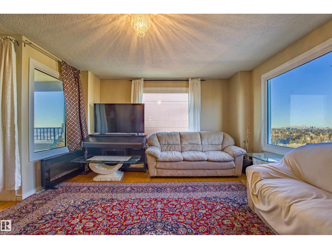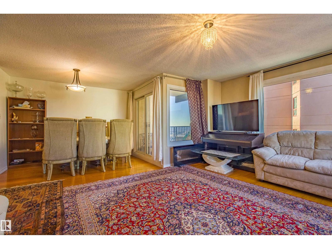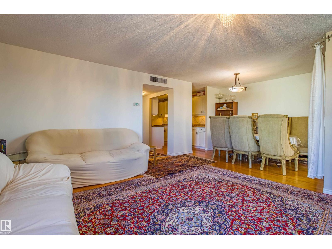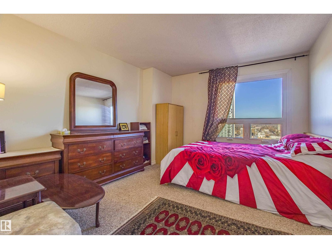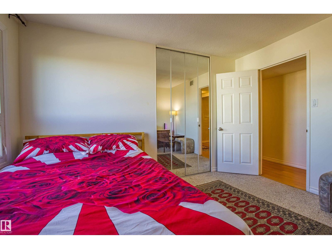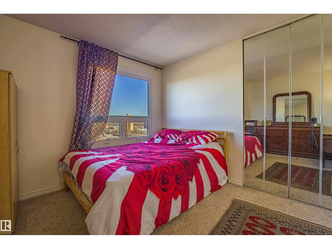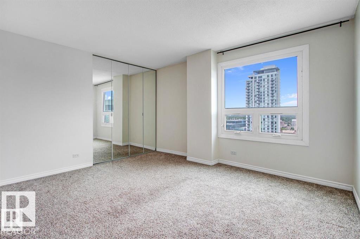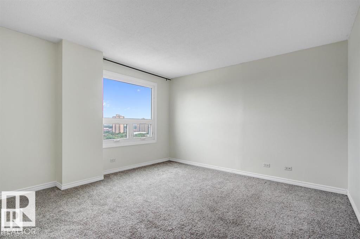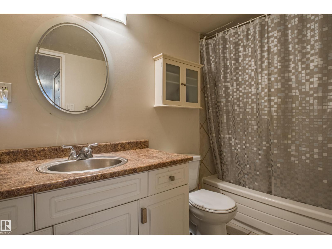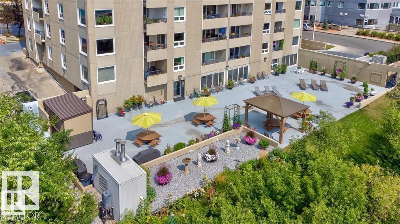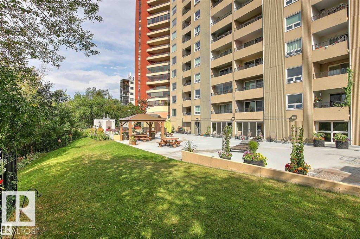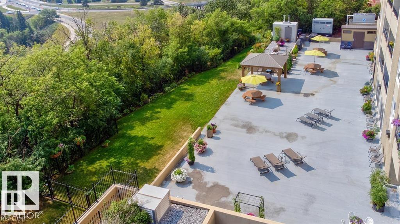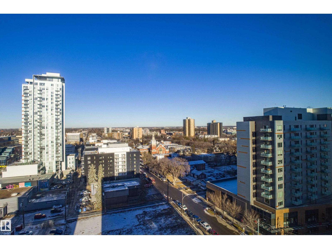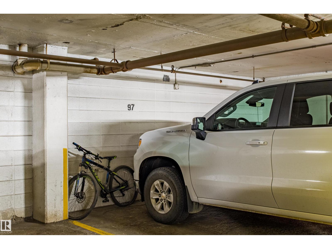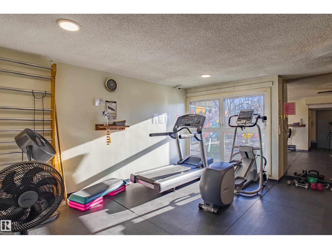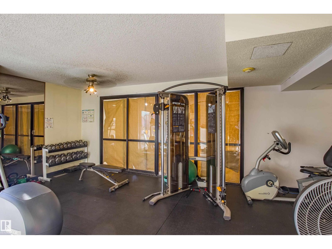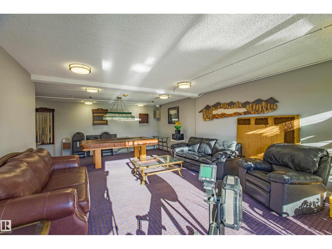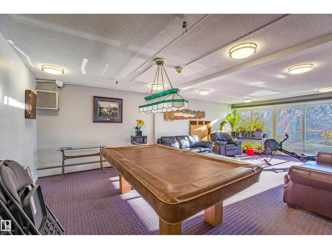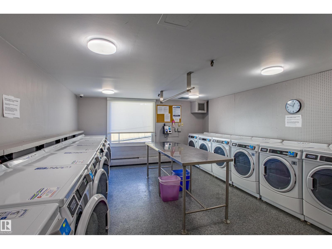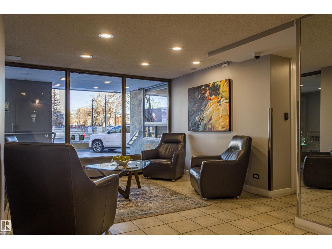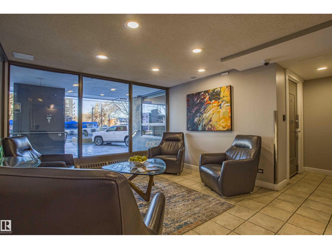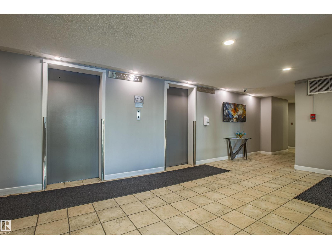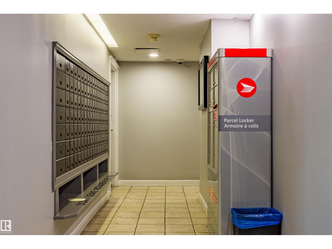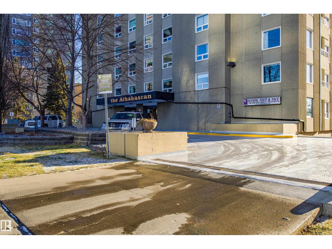#1703 12303 Jasper Av Nw Edmonton, Alberta T5N 3K7
$209,900Maintenance, Electricity, Exterior Maintenance, Heat, Insurance, Common Area Maintenance, Other, See Remarks, Property Management, Water
$829.73 Monthly
Maintenance, Electricity, Exterior Maintenance, Heat, Insurance, Common Area Maintenance, Other, See Remarks, Property Management, Water
$829.73 MonthlySPECTACULAR RIVER VALLEY LOCATION located on the 17th floor. This CORNER unit has 2 bedrooms, 1 bathroom & huge picture windows providing beautiful VIEWS from every room. Upon entry you are greeted by a spacious foyer with slate tiles. ENGINEERED HARDWOOD flooring throughout the living room, dining room, kitchen & hall. The GALLEY kitchen boasts white cabinetry with ceramic tile backsplash, ample counter space & opens to the dining area, perfect for entertaining! Watch the sun set from your SPACIOUS LIVING ROOM or gaze at the RIVER VALLEY sights from the balcony. Down the hall you'll find 2 GENEROUS SIZED bedrooms with large closets & the main 4pc bath. In-suite storage, A/C, 1 UNDERGROUND parking stall & ALL UTILITIES INCLUDED(HEAT, WATER & ELECTRICITY)! Building offers a GYM, SOCIAL ROOM, LARGE OUTDOOR PATIO, CAR WASH & LAUNDRY FACILITIES. (id:47041)
Property Details
| MLS® Number | E4466302 |
| Property Type | Single Family |
| Neigbourhood | Wîhkwêntôwin |
| Amenities Near By | Golf Course, Public Transit, Shopping |
| Features | No Animal Home |
| Parking Space Total | 1 |
| Structure | Deck |
| View Type | City View |
Building
| Bathroom Total | 1 |
| Bedrooms Total | 2 |
| Amenities | Vinyl Windows |
| Appliances | Dishwasher, Microwave Range Hood Combo, Refrigerator, Stove, Window Coverings |
| Basement Type | None |
| Constructed Date | 1971 |
| Heating Type | Hot Water Radiator Heat |
| Size Interior | 962 Ft2 |
| Type | Apartment |
Parking
| Underground |
Land
| Acreage | No |
| Land Amenities | Golf Course, Public Transit, Shopping |
| Size Irregular | 25.27 |
| Size Total | 25.27 M2 |
| Size Total Text | 25.27 M2 |
Rooms
| Level | Type | Length | Width | Dimensions |
|---|---|---|---|---|
| Main Level | Living Room | 4.19 m | 5.44 m | 4.19 m x 5.44 m |
| Main Level | Dining Room | 2.39 m | 3.45 m | 2.39 m x 3.45 m |
| Main Level | Kitchen | 2.27 m | 3.77 m | 2.27 m x 3.77 m |
| Main Level | Primary Bedroom | 3.8 m | 4.14 m | 3.8 m x 4.14 m |
| Main Level | Bedroom 2 | 2.78 m | 1.51 m | 2.78 m x 1.51 m |
| Main Level | Storage | 1.76 m | 1.18 m | 1.76 m x 1.18 m |
https://www.realtor.ca/real-estate/29122906/1703-12303-jasper-av-nw-edmonton-wîhkwêntôwin
