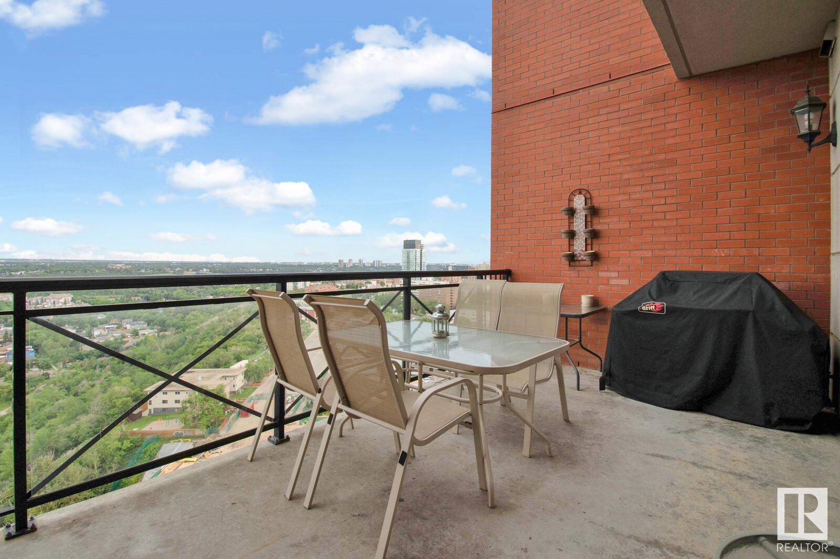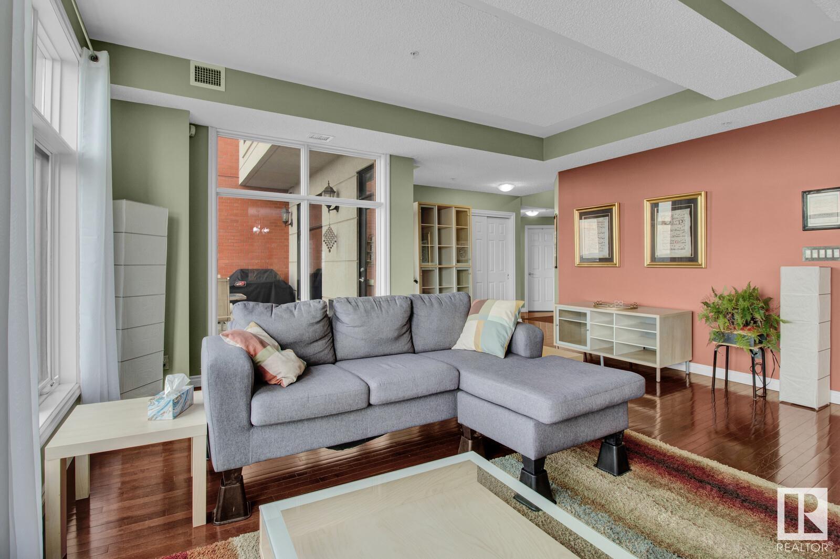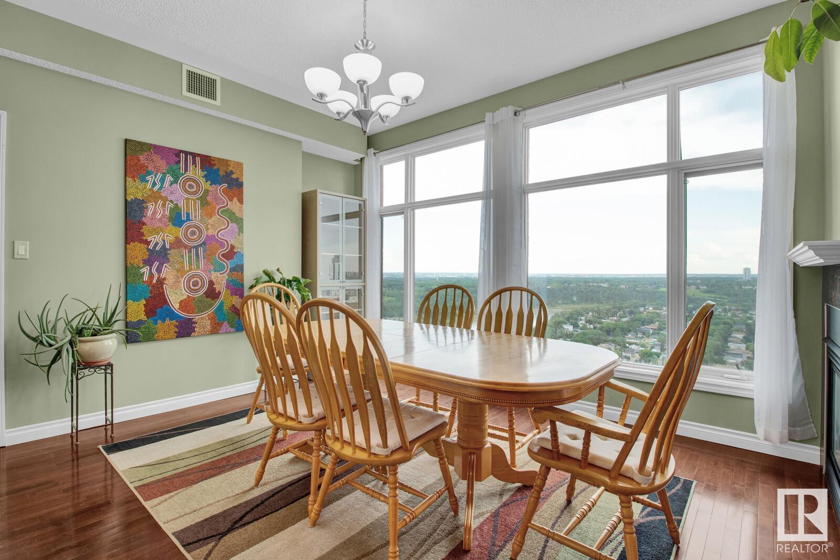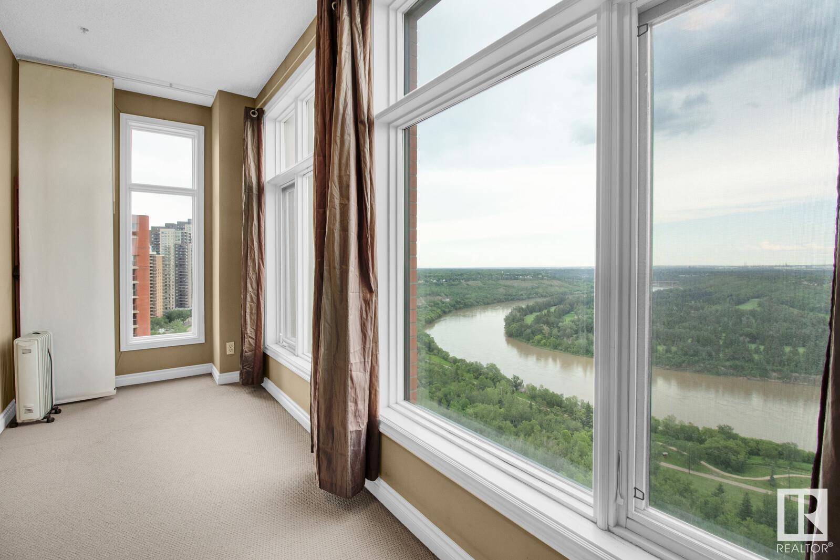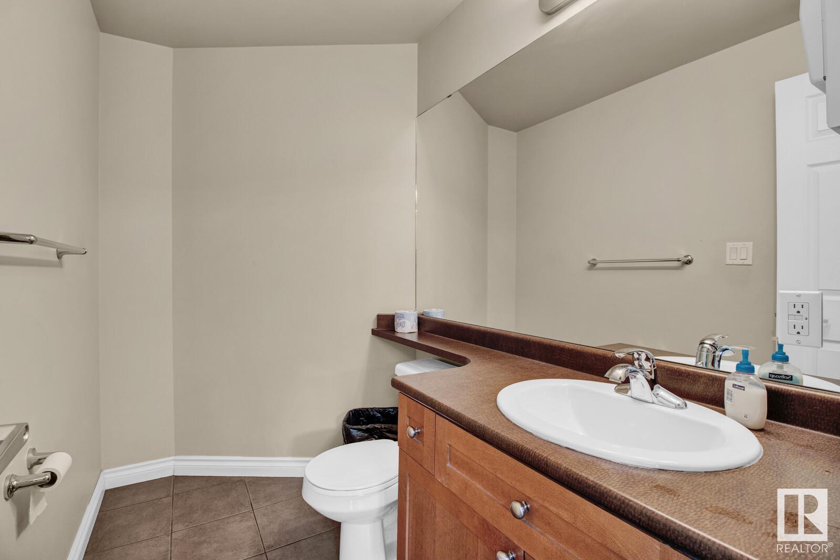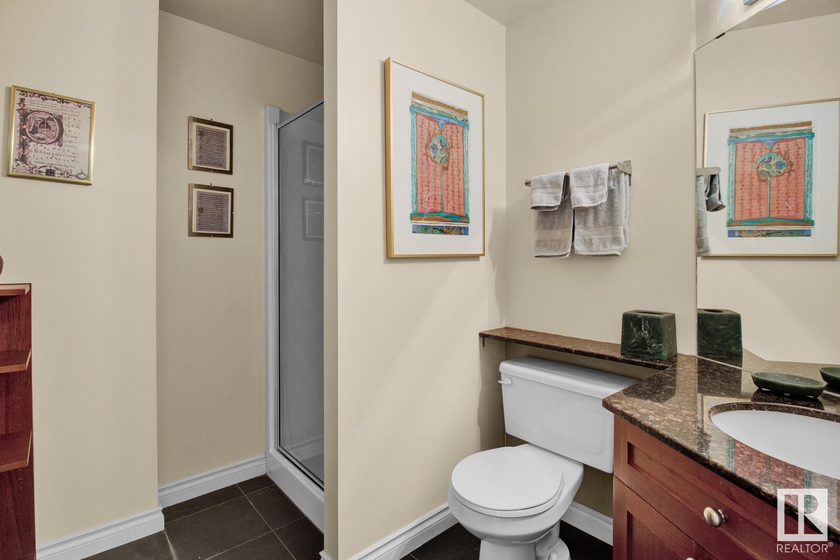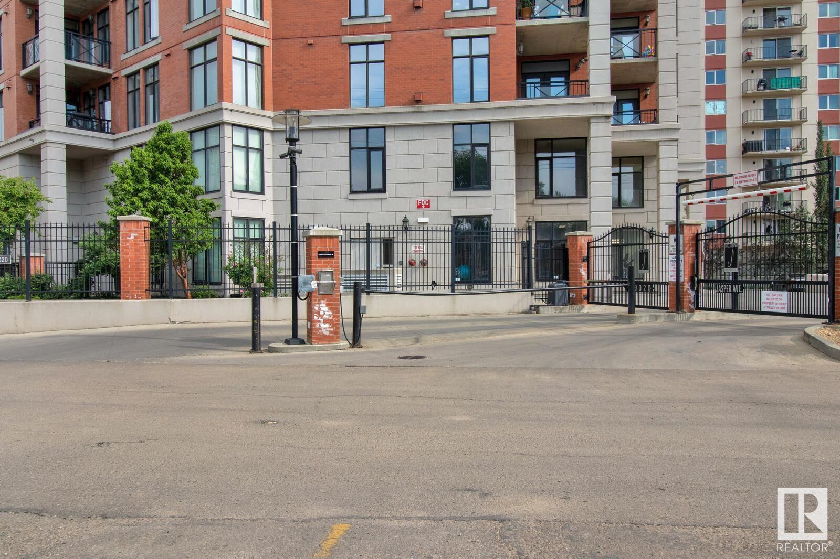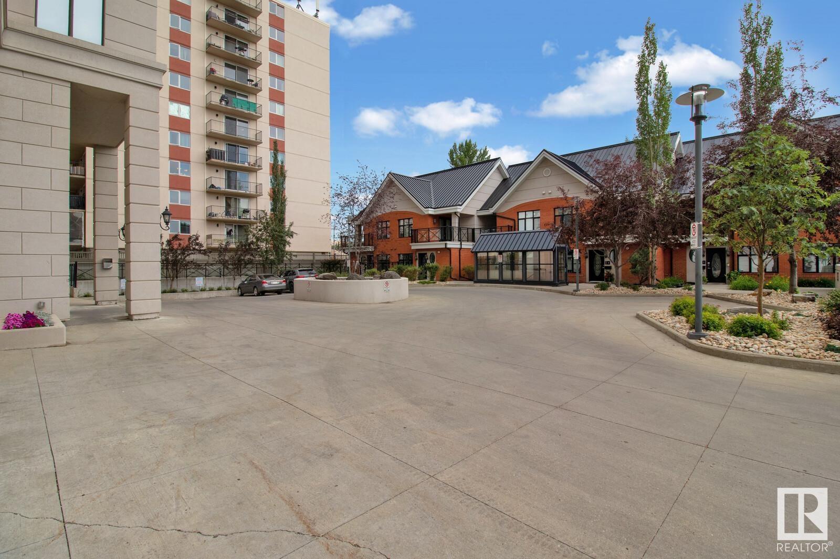#1704 9020 Jasper Av Nw Edmonton, Alberta T5H 3S8
$359,900Maintenance, Electricity, Exterior Maintenance, Heat, Insurance, Property Management, Other, See Remarks, Water
$958.09 Monthly
Maintenance, Electricity, Exterior Maintenance, Heat, Insurance, Property Management, Other, See Remarks, Water
$958.09 MonthlyWelcome Home! This Wonderful 17th Floor 2 Bedroom 2 Bathroom Executive Apartment is a show-stopper, offering stunning 180-degree views of the Edmonton River Valley and Downtown. Enjoy the convenience of 2 titled underground parking units with secure storage. All utilities are included with condo fees, and the unit is equipped with Central A/C to keep you cool. Large, open concept layout features grand entryway that leads to spacious great room. Areas are separated by a three-way fireplace, all with terrific views, large updated windows and 9-foot ceilings. Kitchen includes an island, ample storage, granite countertops, plenty of cabinets, and a pantry. Gorgeous hardwood floors and stylish finishings add to the apartment's appeal. The large master suite features a walk-in closet and a full ensuite bathroom. The second bedroom offers more fantastic views and is accompanied by a full bathroom. Oversized balcony, complete with a gas BBQ hookup. Building has gated entrance and fitness centre. (id:47041)
Property Details
| MLS® Number | E4397626 |
| Property Type | Single Family |
| Neigbourhood | Boyle Street |
| Amenities Near By | Playground, Public Transit, Shopping |
| Features | See Remarks |
| Parking Space Total | 2 |
| View Type | Valley View, City View |
Building
| Bathroom Total | 2 |
| Bedrooms Total | 2 |
| Amenities | Ceiling - 9ft |
| Appliances | Dishwasher, Dryer, Microwave Range Hood Combo, Refrigerator, Stove, Washer |
| Basement Type | None |
| Constructed Date | 2005 |
| Cooling Type | Central Air Conditioning |
| Fireplace Fuel | Gas |
| Fireplace Present | Yes |
| Fireplace Type | Unknown |
| Heating Type | Forced Air |
| Size Interior | 1372.5062 Sqft |
| Type | Apartment |
Parking
| Underground |
Land
| Acreage | No |
| Land Amenities | Playground, Public Transit, Shopping |
| Size Irregular | 30.79 |
| Size Total | 30.79 M2 |
| Size Total Text | 30.79 M2 |
Rooms
| Level | Type | Length | Width | Dimensions |
|---|---|---|---|---|
| Main Level | Living Room | 17'9 x 17'1 | ||
| Main Level | Dining Room | 14'7 x 13'11 | ||
| Main Level | Kitchen | 15 m | 15 m x Measurements not available | |
| Main Level | Primary Bedroom | 15'1 x 13'5 | ||
| Main Level | Bedroom 2 | 10'9 x 10'1 |


