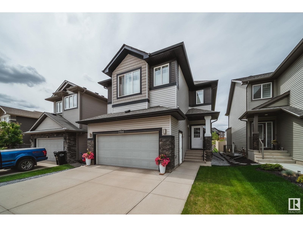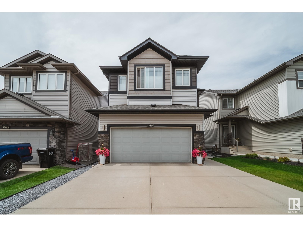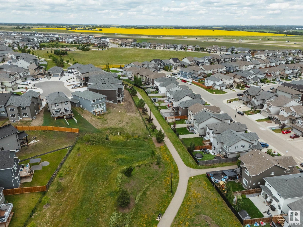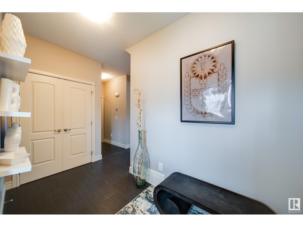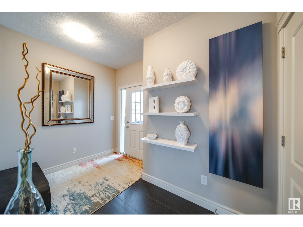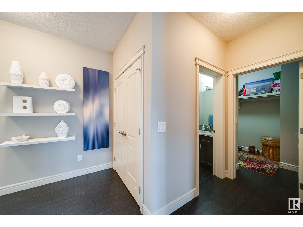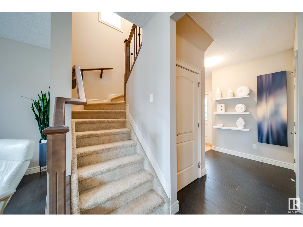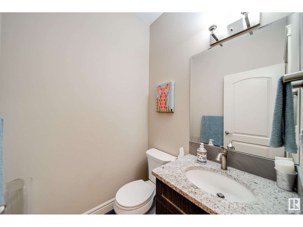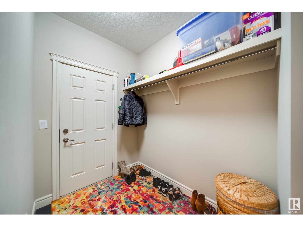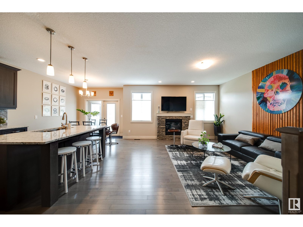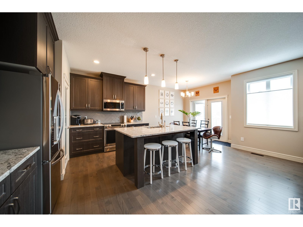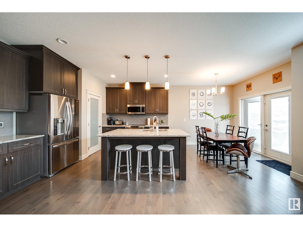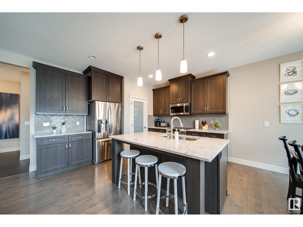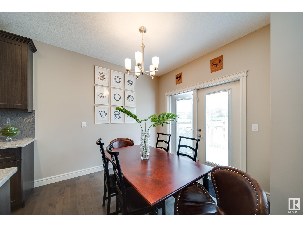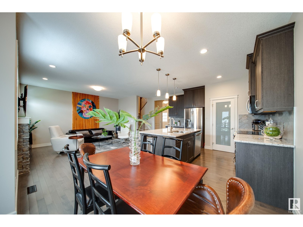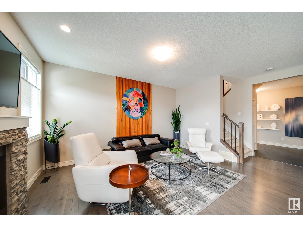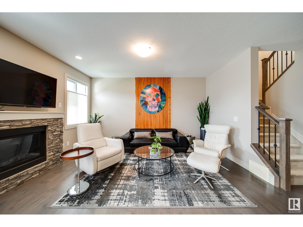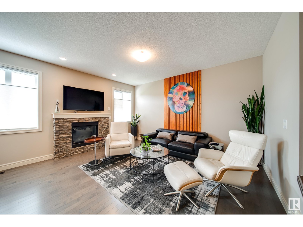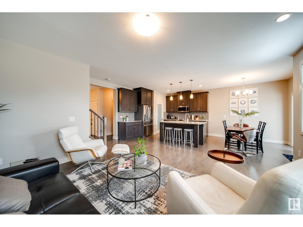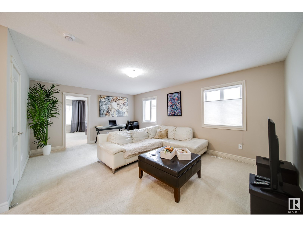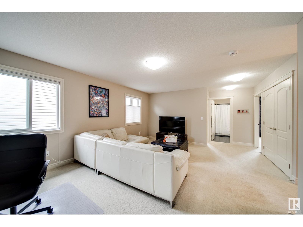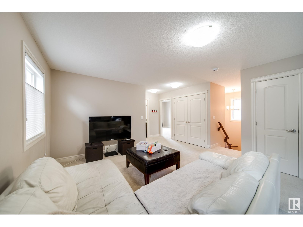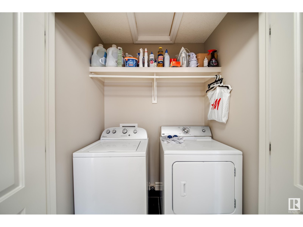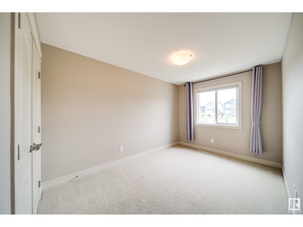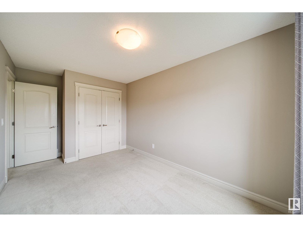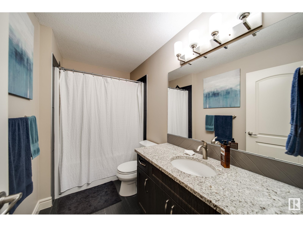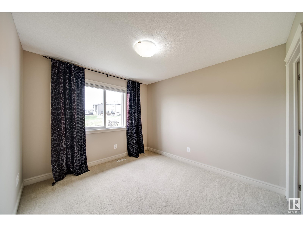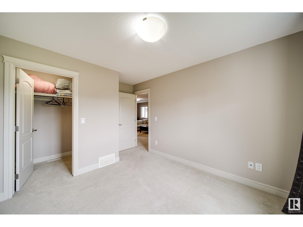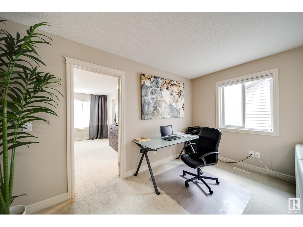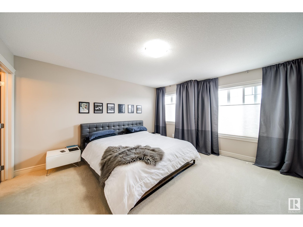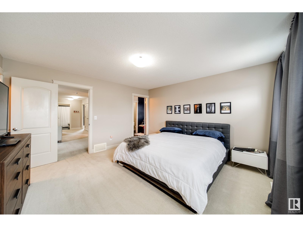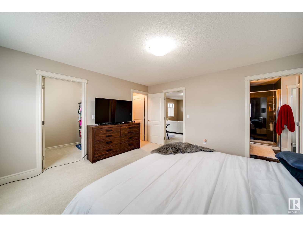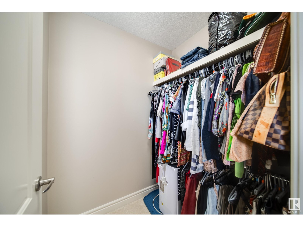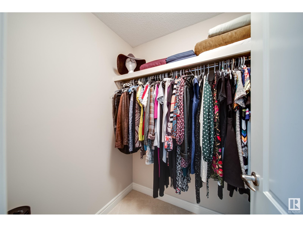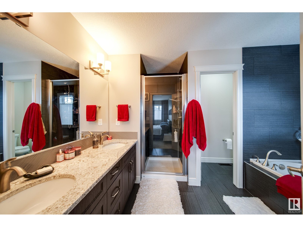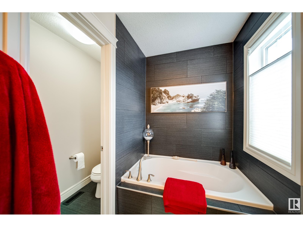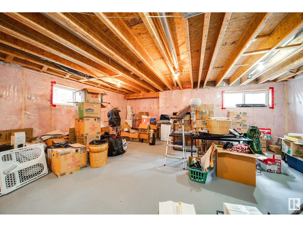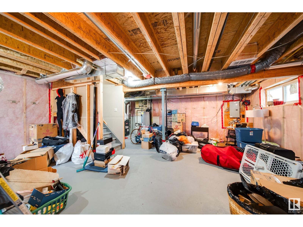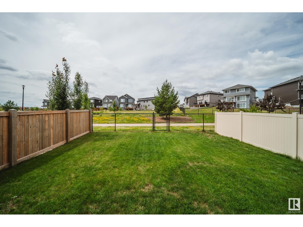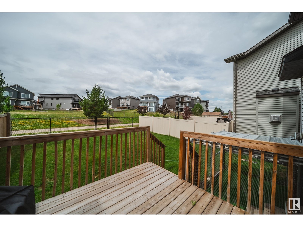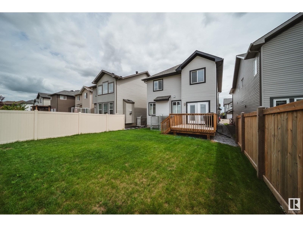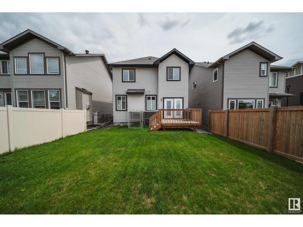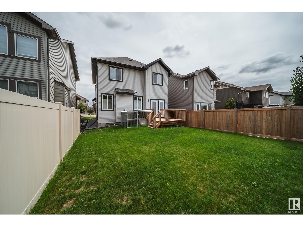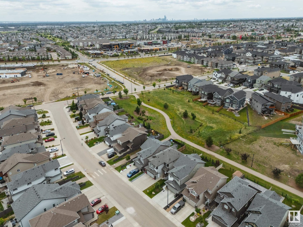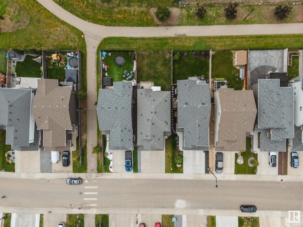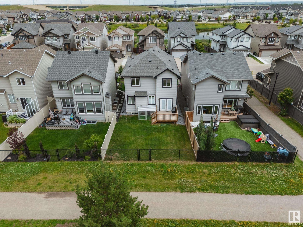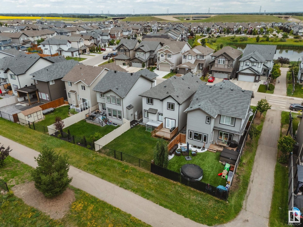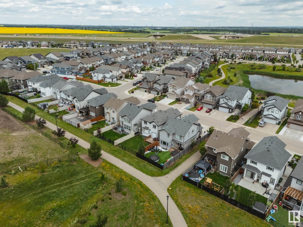3 Bedroom
3 Bathroom
1,988 ft2
Fireplace
Forced Air
$659,000
LOCATION LOCATION! BACKING WALKING TRAILS! Welcome to this beautifully maintained 2-storey home in the sought-after community of Cy Becker! Situated on a premium lot backing onto scenic walking trails, this home offers the perfect blend of nature and convenience. Enjoy quick access to Manning Town Centre, schools, shopping, parks, and the Anthony Henday — all just minutes away! Step inside to discover a spacious open-concept layout featuring a large living room, bright kitchen with pantry, dedicated dining area & 2pc. Upstairs, you'll find 3 generously sized bedrooms including a luxurious primary suite w/ walk-in closets & a private ensuite! A huge bonus room offers added flexibility for a media room or home office. The home also includes 2.5 bathrooms, upper floor laundry, and a double attached garage! The basement is framed and ready for your finishing touch. Whether you’re entertaining or enjoying a quiet night in, this home delivers comfort, functionality, and unbeatable location. Don’t miss out! (id:47041)
Property Details
|
MLS® Number
|
E4448885 |
|
Property Type
|
Single Family |
|
Neigbourhood
|
Cy Becker |
|
Amenities Near By
|
Park, Playground, Public Transit, Schools, Shopping |
|
Features
|
See Remarks, Closet Organizers |
|
Structure
|
Deck, Patio(s) |
Building
|
Bathroom Total
|
3 |
|
Bedrooms Total
|
3 |
|
Appliances
|
Dishwasher, Dryer, Garage Door Opener Remote(s), Garage Door Opener, Hood Fan, Refrigerator, Stove, Washer, Window Coverings, See Remarks |
|
Basement Development
|
Unfinished |
|
Basement Type
|
Full (unfinished) |
|
Constructed Date
|
2014 |
|
Construction Style Attachment
|
Detached |
|
Fireplace Fuel
|
Gas |
|
Fireplace Present
|
Yes |
|
Fireplace Type
|
Insert |
|
Half Bath Total
|
1 |
|
Heating Type
|
Forced Air |
|
Stories Total
|
2 |
|
Size Interior
|
1,988 Ft2 |
|
Type
|
House |
Parking
Land
|
Acreage
|
No |
|
Fence Type
|
Fence |
|
Land Amenities
|
Park, Playground, Public Transit, Schools, Shopping |
|
Size Irregular
|
353.47 |
|
Size Total
|
353.47 M2 |
|
Size Total Text
|
353.47 M2 |
Rooms
| Level |
Type |
Length |
Width |
Dimensions |
|
Main Level |
Living Room |
3.7 m |
4.82 m |
3.7 m x 4.82 m |
|
Main Level |
Dining Room |
3.9 m |
2.8 m |
3.9 m x 2.8 m |
|
Main Level |
Kitchen |
3.9 m |
3.79 m |
3.9 m x 3.79 m |
|
Upper Level |
Primary Bedroom |
4.19 m |
4.61 m |
4.19 m x 4.61 m |
|
Upper Level |
Bedroom 2 |
2.76 m |
4.51 m |
2.76 m x 4.51 m |
|
Upper Level |
Bedroom 3 |
3.08 m |
3.9 m |
3.08 m x 3.9 m |
|
Upper Level |
Bonus Room |
5.15 m |
6.7 m |
5.15 m x 6.7 m |
https://www.realtor.ca/real-estate/28631897/17044-43-st-nw-edmonton-cy-becker
