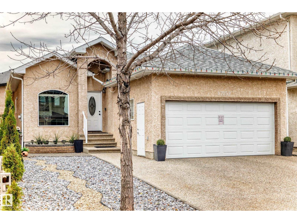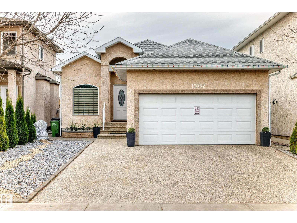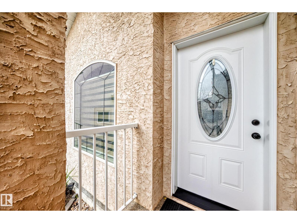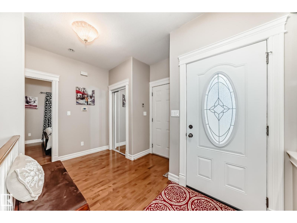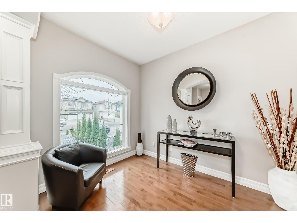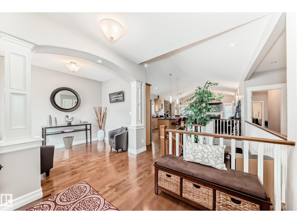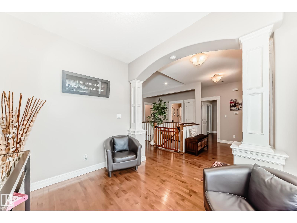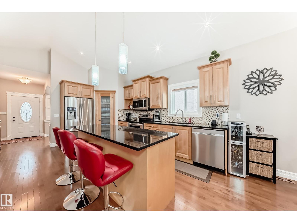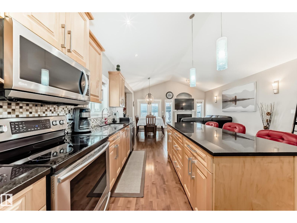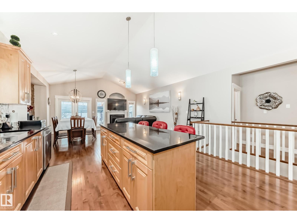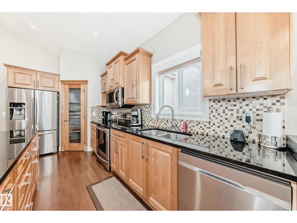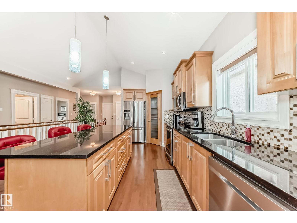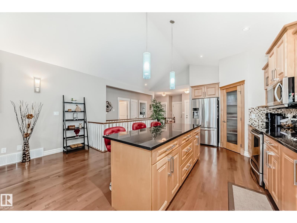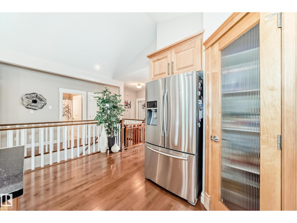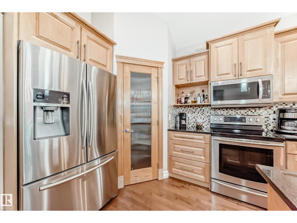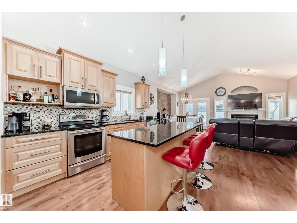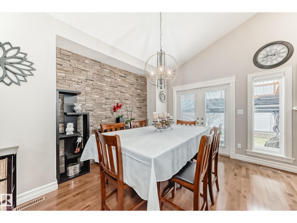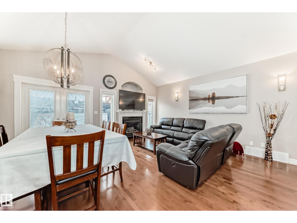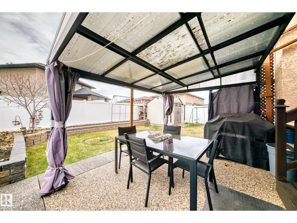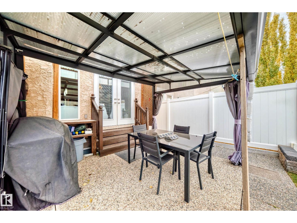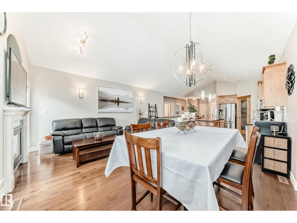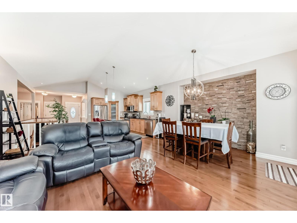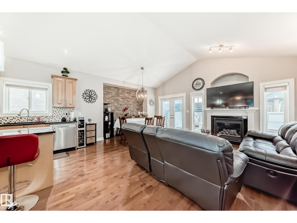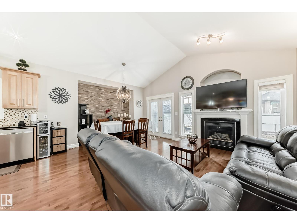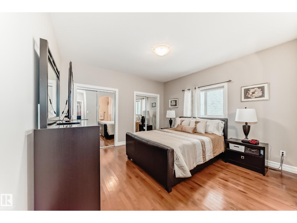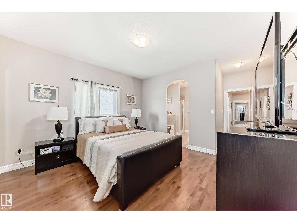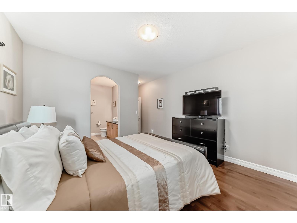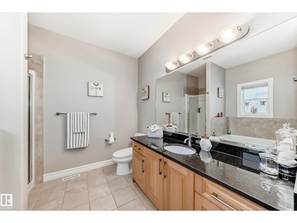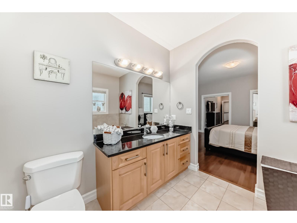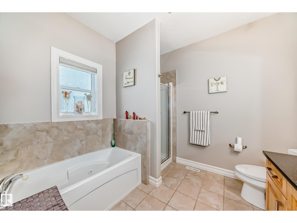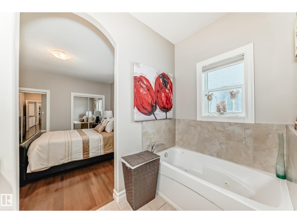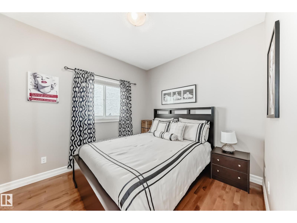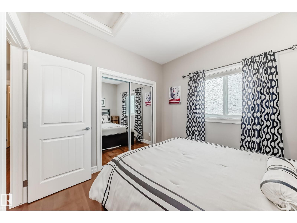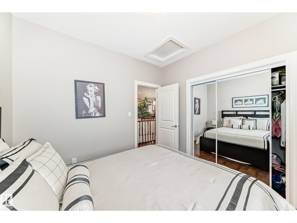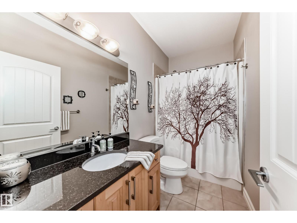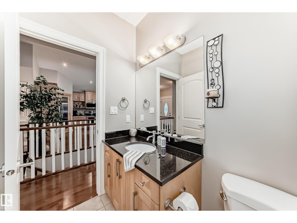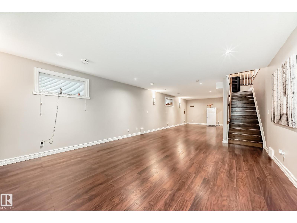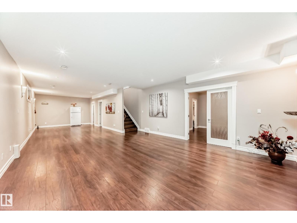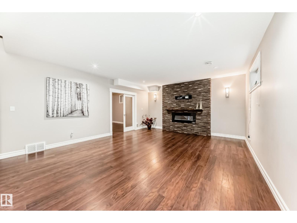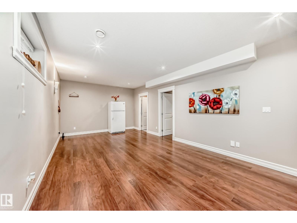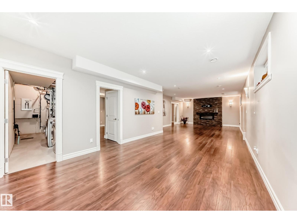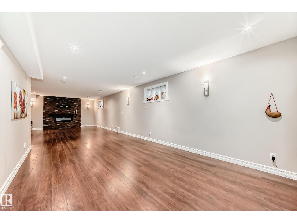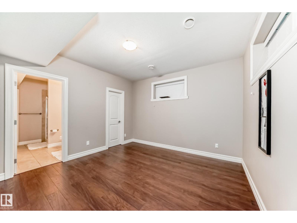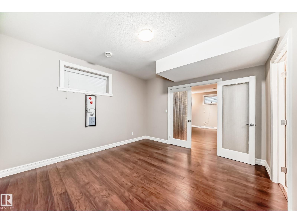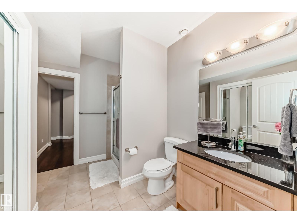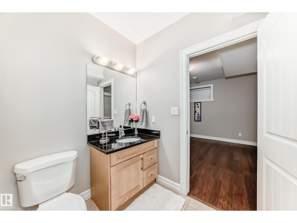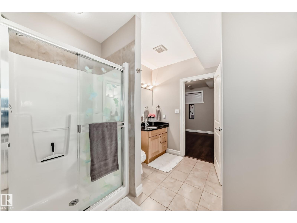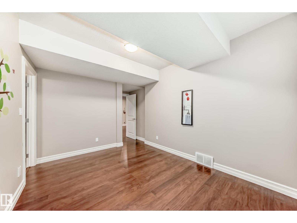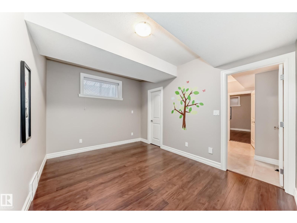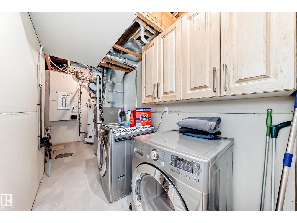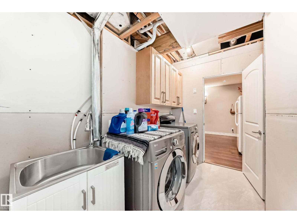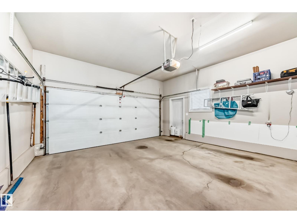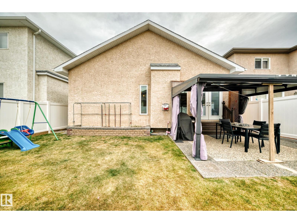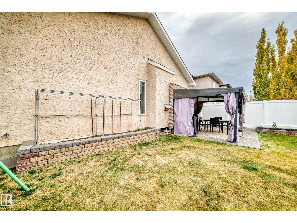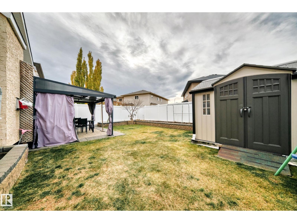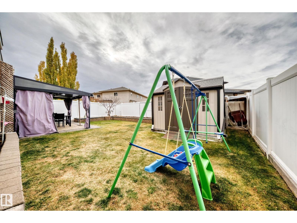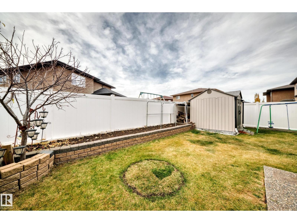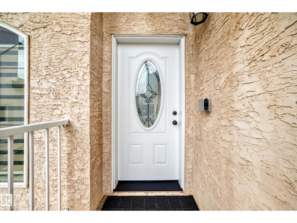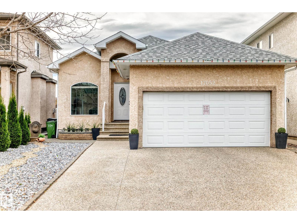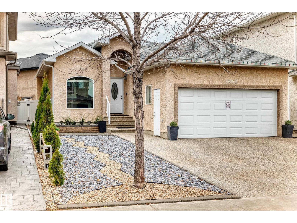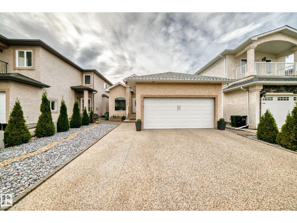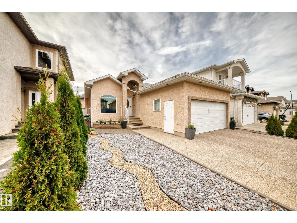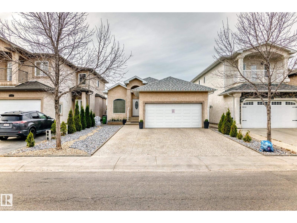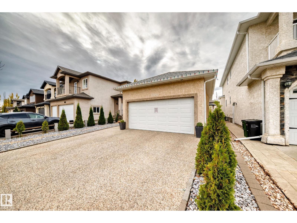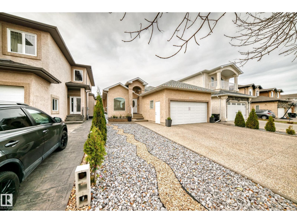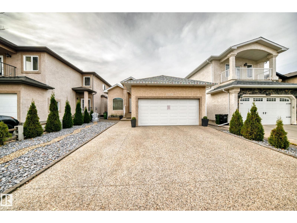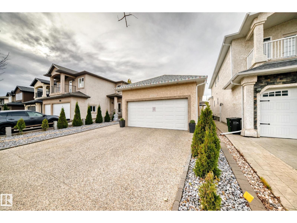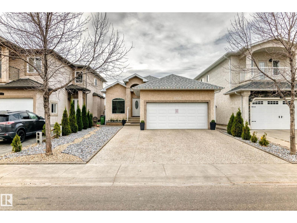4 Bedroom
3 Bathroom
1,386 ft2
Bungalow
Forced Air
$585,000
Absolutely STUNNING! This executive bungalow offers an impressive 2770 sqft of living space, showcasing exceptional craftsmanship & elegance throughout. Open-concept main floor that welcomes you w vaulted ceilings/walnut hardwood floors/elegant architectural pillars & a cozy fireplace w TV niche—perfect for relaxing or entertaining. The gourmet kitchen is a chef’s delight/featuring granite countertops/maple cabinetry/SS appliances/walk-in pantry/5large island w granite countertop. The dining area, enhanced by a striking stone feature wall, patio doors to your private outdoor oasis—completes w landscaped/stacked-stone flower beds/concrete patio. Master bedroom is a luxurious retreat w a walk-in closet/4pc ensuite/granite counter & jetted soaker tub. A den & 2nd bedroom complete the main floor. Fully finished basement offers a huge family room/2 large bedrooms w Jack & Jill bathrm/laundry & utility rm. Exterior incl stucco finish/extended exposed aggregate driveway. Easy access to all amenities. Don't miss! (id:47041)
Property Details
|
MLS® Number
|
E4463727 |
|
Property Type
|
Single Family |
|
Neigbourhood
|
Schonsee |
|
Amenities Near By
|
Playground, Public Transit, Schools, Shopping |
|
Parking Space Total
|
4 |
|
Structure
|
Deck |
Building
|
Bathroom Total
|
3 |
|
Bedrooms Total
|
4 |
|
Amenities
|
Vinyl Windows |
|
Appliances
|
Dishwasher, Dryer, Garage Door Opener Remote(s), Garage Door Opener, Microwave Range Hood Combo, Refrigerator, Storage Shed, Stove, Washer |
|
Architectural Style
|
Bungalow |
|
Basement Development
|
Finished |
|
Basement Type
|
Full (finished) |
|
Ceiling Type
|
Vaulted |
|
Constructed Date
|
2010 |
|
Construction Style Attachment
|
Detached |
|
Heating Type
|
Forced Air |
|
Stories Total
|
1 |
|
Size Interior
|
1,386 Ft2 |
|
Type
|
House |
Parking
Land
|
Acreage
|
No |
|
Fence Type
|
Fence |
|
Land Amenities
|
Playground, Public Transit, Schools, Shopping |
|
Size Irregular
|
414.45 |
|
Size Total
|
414.45 M2 |
|
Size Total Text
|
414.45 M2 |
Rooms
| Level |
Type |
Length |
Width |
Dimensions |
|
Basement |
Family Room |
12.58 m |
4.9 m |
12.58 m x 4.9 m |
|
Basement |
Bedroom 3 |
4.01 m |
3.7 m |
4.01 m x 3.7 m |
|
Basement |
Bedroom 4 |
4 m |
3.01 m |
4 m x 3.01 m |
|
Basement |
Laundry Room |
|
|
Measurements not available |
|
Basement |
Utility Room |
|
|
Measurements not available |
|
Main Level |
Living Room |
5.81 m |
4.35 m |
5.81 m x 4.35 m |
|
Main Level |
Dining Room |
|
|
Measurements not available |
|
Main Level |
Kitchen |
5.02 m |
2.46 m |
5.02 m x 2.46 m |
|
Main Level |
Den |
3.03 m |
2.42 m |
3.03 m x 2.42 m |
|
Main Level |
Primary Bedroom |
5.75 m |
3.97 m |
5.75 m x 3.97 m |
|
Main Level |
Bedroom 2 |
3.12 m |
2.87 m |
3.12 m x 2.87 m |
https://www.realtor.ca/real-estate/29038947/17052-71-st-nw-edmonton-schonsee
