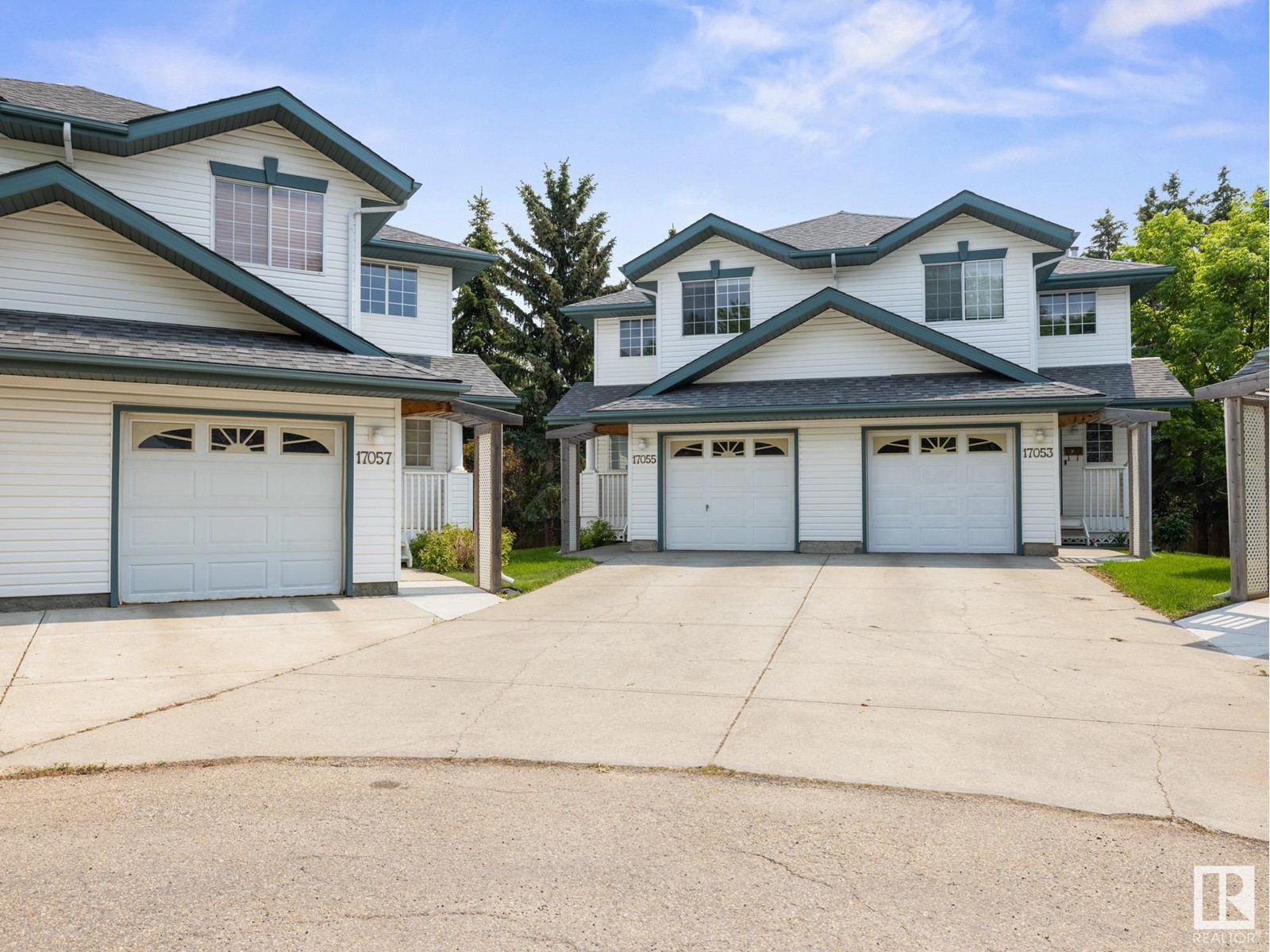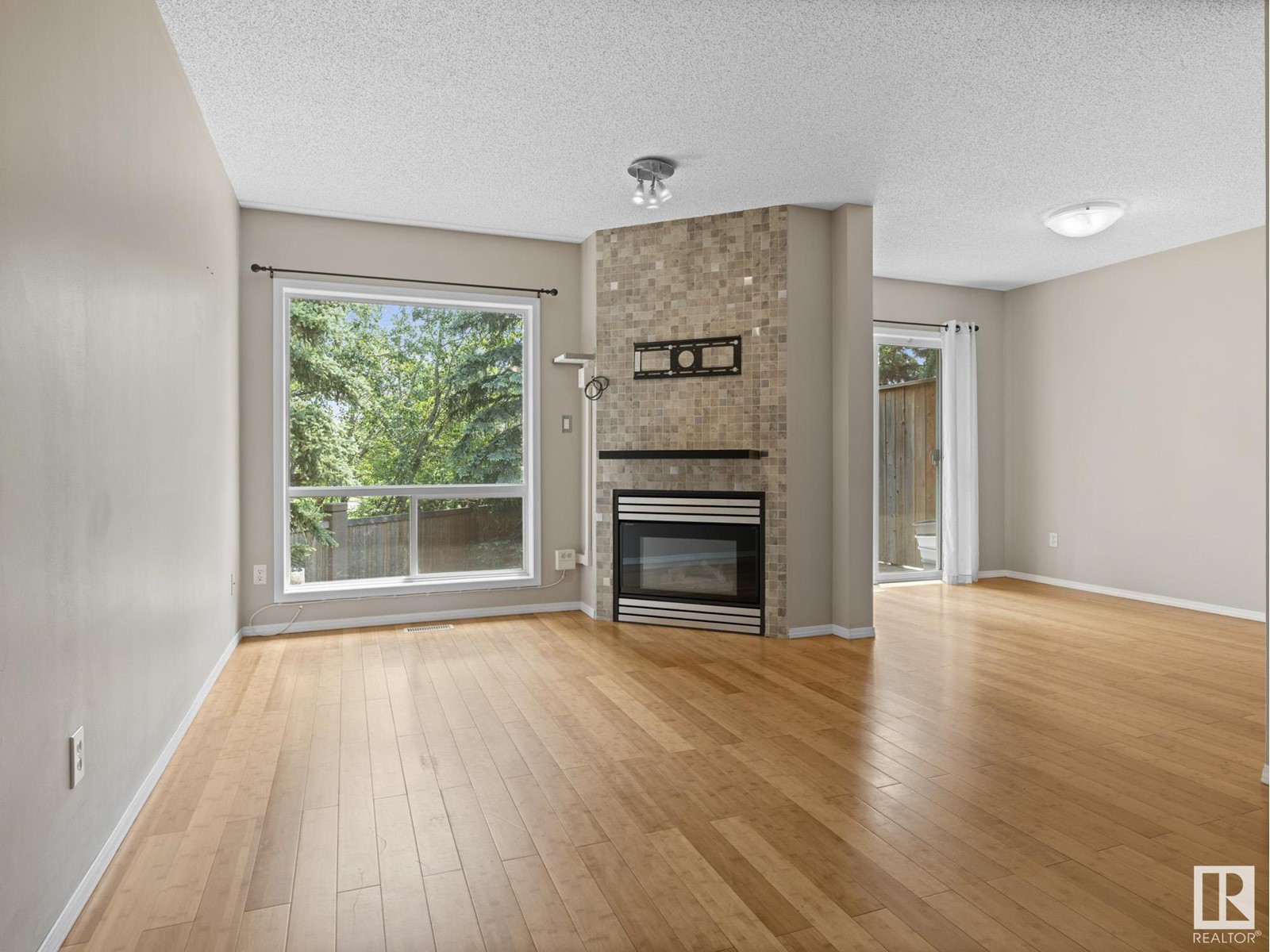17055 113 St Nw Edmonton, Alberta T5X 5Y9
$244,900Maintenance, Exterior Maintenance, Insurance, Landscaping, Other, See Remarks
$334.60 Monthly
Maintenance, Exterior Maintenance, Insurance, Landscaping, Other, See Remarks
$334.60 MonthlyBright and spacious 2-bedroom, 2.5-bath condo in desirable, Canossa. This well-kept home features on the main floor, the living room with a cozy fireplace and a separate dining area, perfect for entertaining. This space is bright and inviting with lots of natural light. The kitchen flows nicely into the main living space, offering both comfort and functionality. The laundry room with front-load machines and extra storage can also be found on the main floor. Upstairs, two generously sized bedrooms and bathroom. Enjoy outdoor living sitting out on the deck overlooking a good-sized green space—ideal for relaxing. A perfect blend of comfort, space, and location! (id:47041)
Open House
This property has open houses!
1:00 pm
Ends at:4:00 pm
Property Details
| MLS® Number | E4440552 |
| Property Type | Single Family |
| Neigbourhood | Canossa |
| Amenities Near By | Schools, Shopping |
| Features | Cul-de-sac |
| Structure | Deck |
Building
| Bathroom Total | 3 |
| Bedrooms Total | 2 |
| Appliances | Dishwasher, Dryer, Garage Door Opener Remote(s), Garage Door Opener, Hood Fan, Refrigerator, Stove, Washer, Window Coverings |
| Basement Development | Unfinished |
| Basement Type | Full (unfinished) |
| Constructed Date | 1994 |
| Construction Style Attachment | Semi-detached |
| Half Bath Total | 1 |
| Heating Type | Forced Air |
| Stories Total | 2 |
| Size Interior | 1,349 Ft2 |
| Type | Duplex |
Parking
| Attached Garage |
Land
| Acreage | No |
| Land Amenities | Schools, Shopping |
| Size Irregular | 377.78 |
| Size Total | 377.78 M2 |
| Size Total Text | 377.78 M2 |
Rooms
| Level | Type | Length | Width | Dimensions |
|---|---|---|---|---|
| Main Level | Living Room | 5.29 m | 3.19 m | 5.29 m x 3.19 m |
| Main Level | Dining Room | 3.38 m | 2.46 m | 3.38 m x 2.46 m |
| Main Level | Kitchen | 3.02 m | 2.46 m | 3.02 m x 2.46 m |
| Main Level | Laundry Room | 2.1 m | 1.65 m | 2.1 m x 1.65 m |
| Upper Level | Primary Bedroom | 5.82.3.63 | ||
| Upper Level | Bedroom 2 | 4.26 m | 3.38 m | 4.26 m x 3.38 m |
https://www.realtor.ca/real-estate/28422574/17055-113-st-nw-edmonton-canossa






























