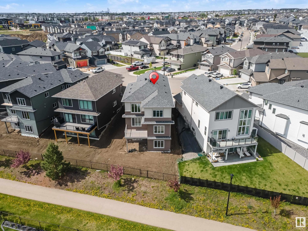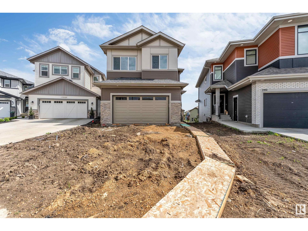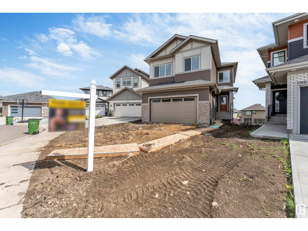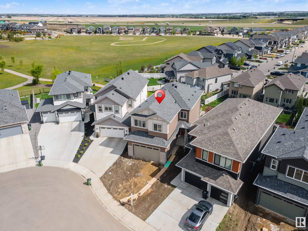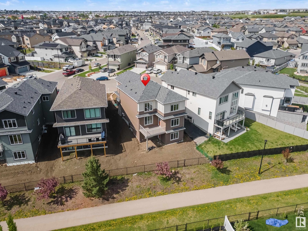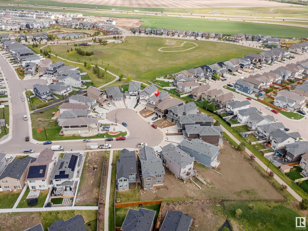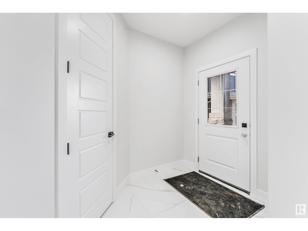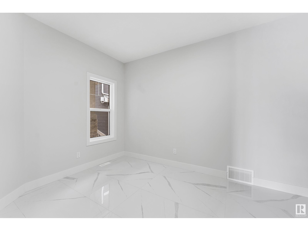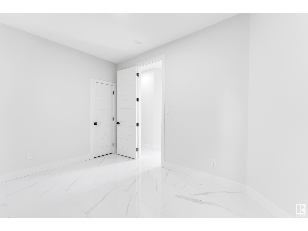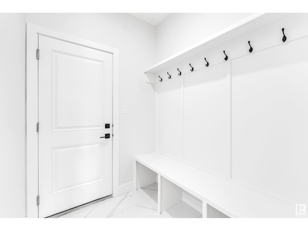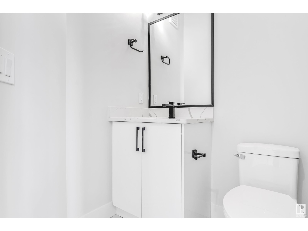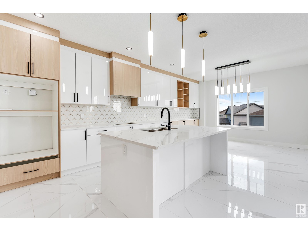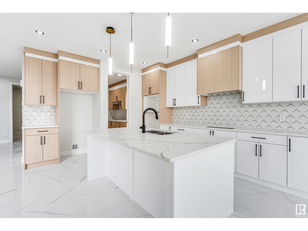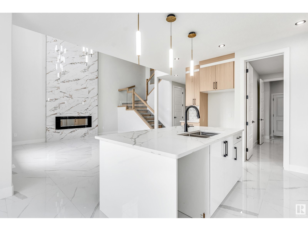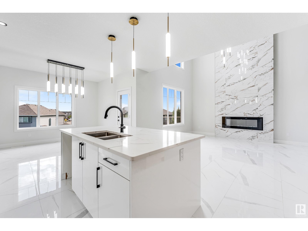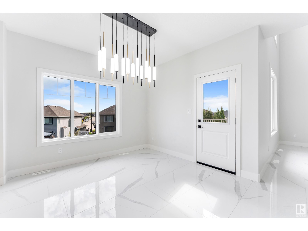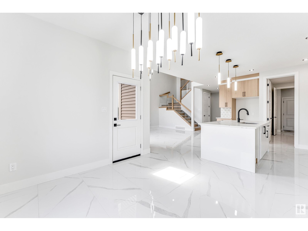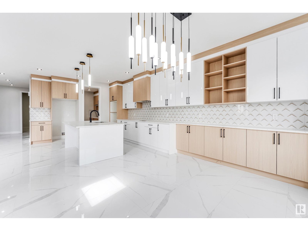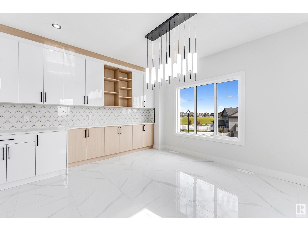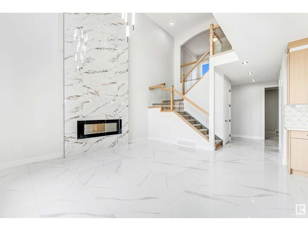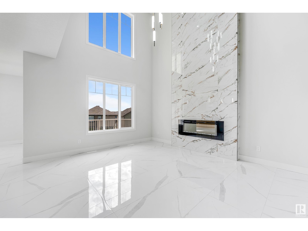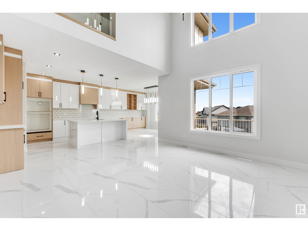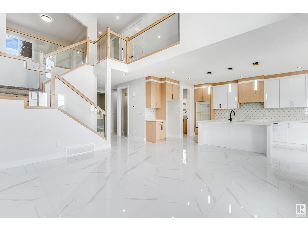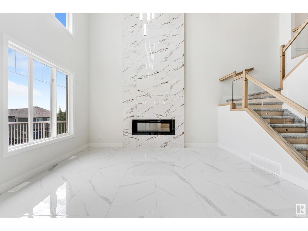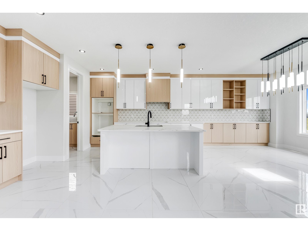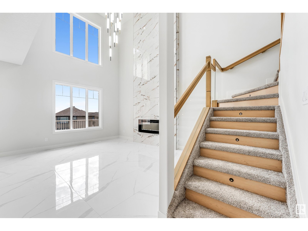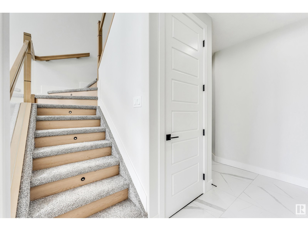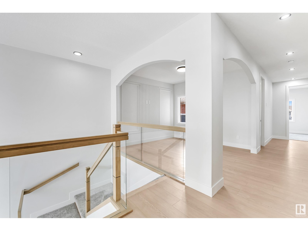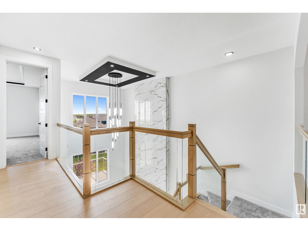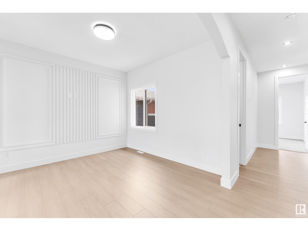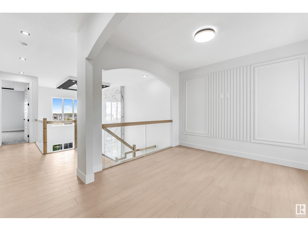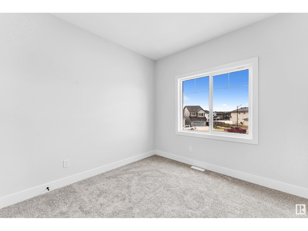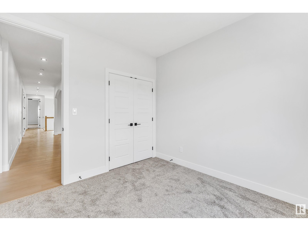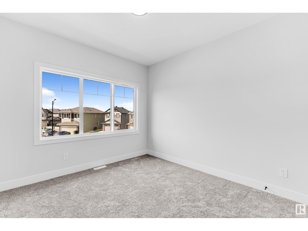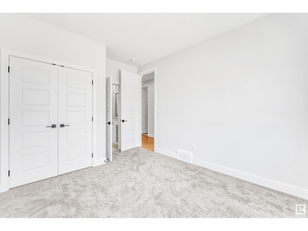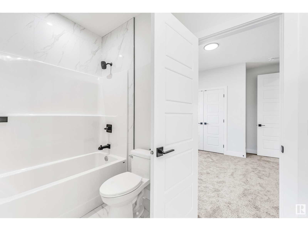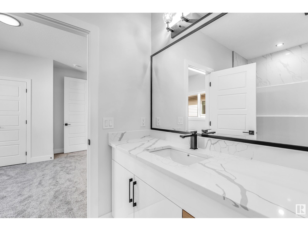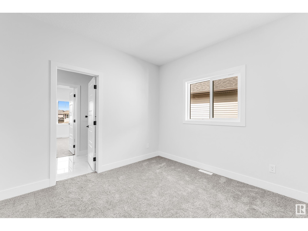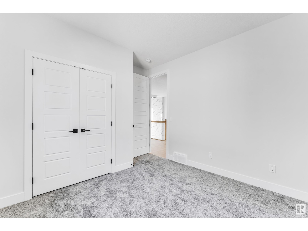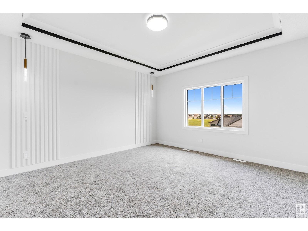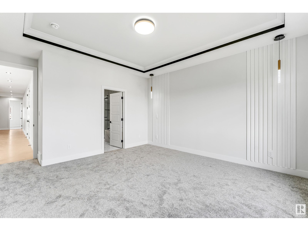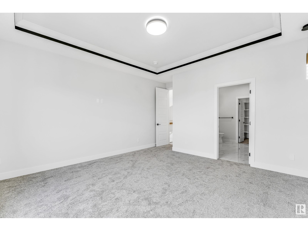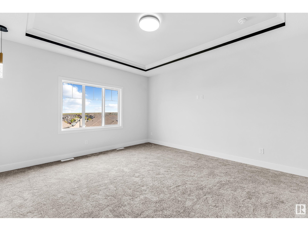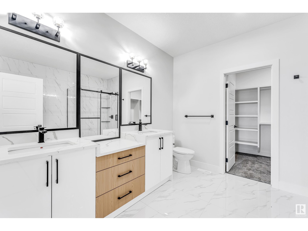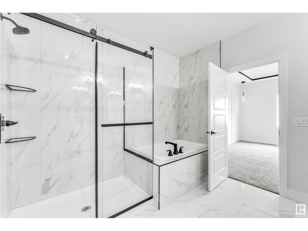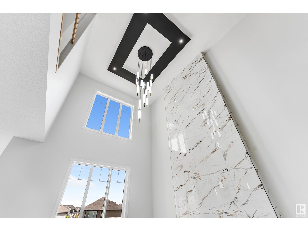5 Bedroom
4 Bathroom
2,552 ft2
Fireplace
Forced Air
$749,900
**CY BECKER**FULLY UPGRADED**WALKOUT LOT**BACKING TO TRAIL**Experience elevated living in this stunning 5-bedroom home located in the highly desirable Cy Becker community. Soaring 9-foot ceilings on every level enhance the open, airy feel of this well-designed residence. The main floor features high-end luxury vinyl plank flooring, offering a smooth transition between living areas. Upstairs, soft carpeting adds comfort to each bedroom, including two spacious primary suites, each with its own ensuite and large walk-in closet. Modern ceramic-tiled bathrooms add a touch of elegance. A generous bonus room provides versatile space for entertainment or relaxation. The walkout basement, also with 9-foot ceilings, opens directly to a tranquil backyard that backs onto a peaceful walking trail—perfect for nature lovers. A double car garage ensures plenty of room for vehicles and storage. Nestled in the family-oriented Cy Becker neighborhood, this home offers convenient access to parks, schools, and local amenities. (id:47041)
Property Details
|
MLS® Number
|
E4439043 |
|
Property Type
|
Single Family |
|
Neigbourhood
|
Cy Becker |
|
Amenities Near By
|
Airport, Playground, Public Transit, Shopping |
|
Features
|
Ravine, No Smoking Home |
|
View Type
|
Ravine View |
Building
|
Bathroom Total
|
4 |
|
Bedrooms Total
|
5 |
|
Amenities
|
Ceiling - 9ft |
|
Appliances
|
See Remarks |
|
Basement Development
|
Unfinished |
|
Basement Type
|
Full (unfinished) |
|
Constructed Date
|
2025 |
|
Construction Style Attachment
|
Detached |
|
Fire Protection
|
Smoke Detectors |
|
Fireplace Fuel
|
Electric |
|
Fireplace Present
|
Yes |
|
Fireplace Type
|
None |
|
Heating Type
|
Forced Air |
|
Stories Total
|
2 |
|
Size Interior
|
2,552 Ft2 |
|
Type
|
House |
Parking
Land
|
Acreage
|
No |
|
Land Amenities
|
Airport, Playground, Public Transit, Shopping |
|
Size Irregular
|
436.52 |
|
Size Total
|
436.52 M2 |
|
Size Total Text
|
436.52 M2 |
Rooms
| Level |
Type |
Length |
Width |
Dimensions |
|
Main Level |
Living Room |
4.29 m |
4.72 m |
4.29 m x 4.72 m |
|
Main Level |
Dining Room |
3.93 m |
3.09 m |
3.93 m x 3.09 m |
|
Main Level |
Kitchen |
3.93 m |
4.69 m |
3.93 m x 4.69 m |
|
Main Level |
Bedroom 5 |
3.87 m |
2.88 m |
3.87 m x 2.88 m |
|
Main Level |
Second Kitchen |
1.93 m |
3.16 m |
1.93 m x 3.16 m |
|
Upper Level |
Primary Bedroom |
4.39 m |
5.43 m |
4.39 m x 5.43 m |
|
Upper Level |
Bedroom 2 |
3.35 m |
3.7 m |
3.35 m x 3.7 m |
|
Upper Level |
Bedroom 3 |
3.27 m |
4.1 m |
3.27 m x 4.1 m |
|
Upper Level |
Bedroom 4 |
3 m |
3.06 m |
3 m x 3.06 m |
|
Upper Level |
Bonus Room |
3.3 m |
3.34 m |
3.3 m x 3.34 m |
https://www.realtor.ca/real-estate/28382743/17055-45-st-nw-edmonton-cy-becker
