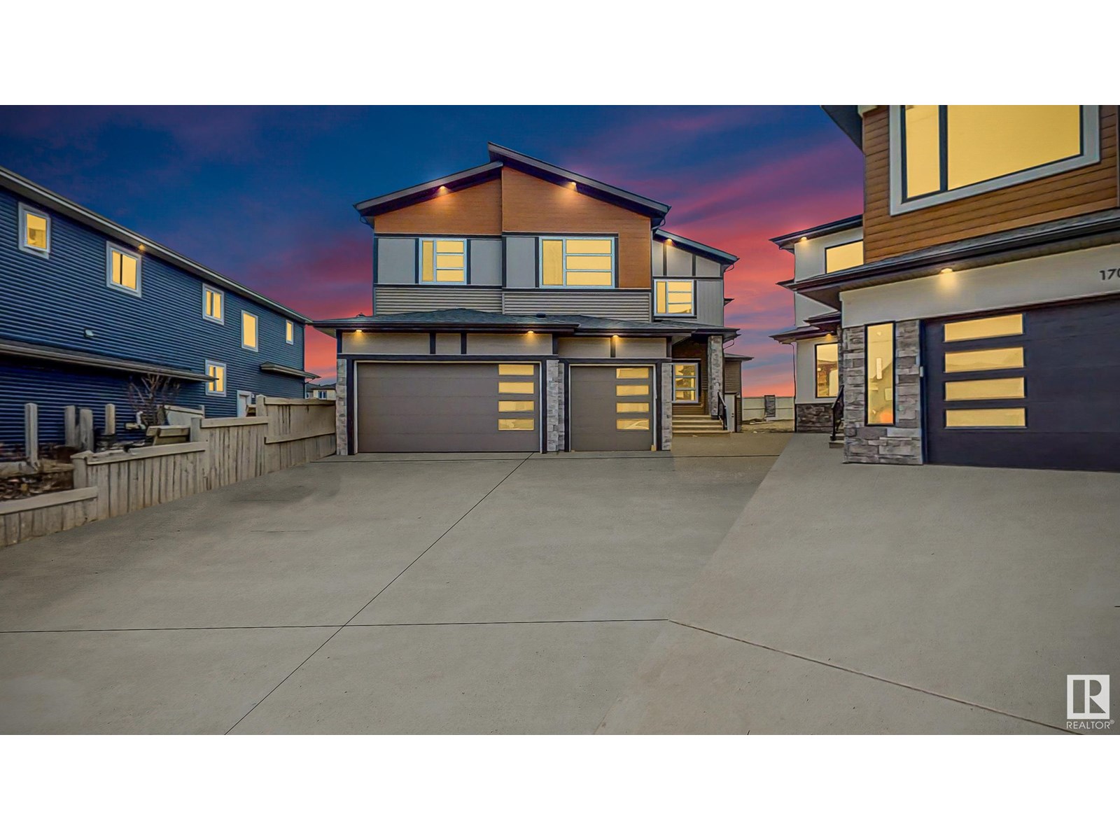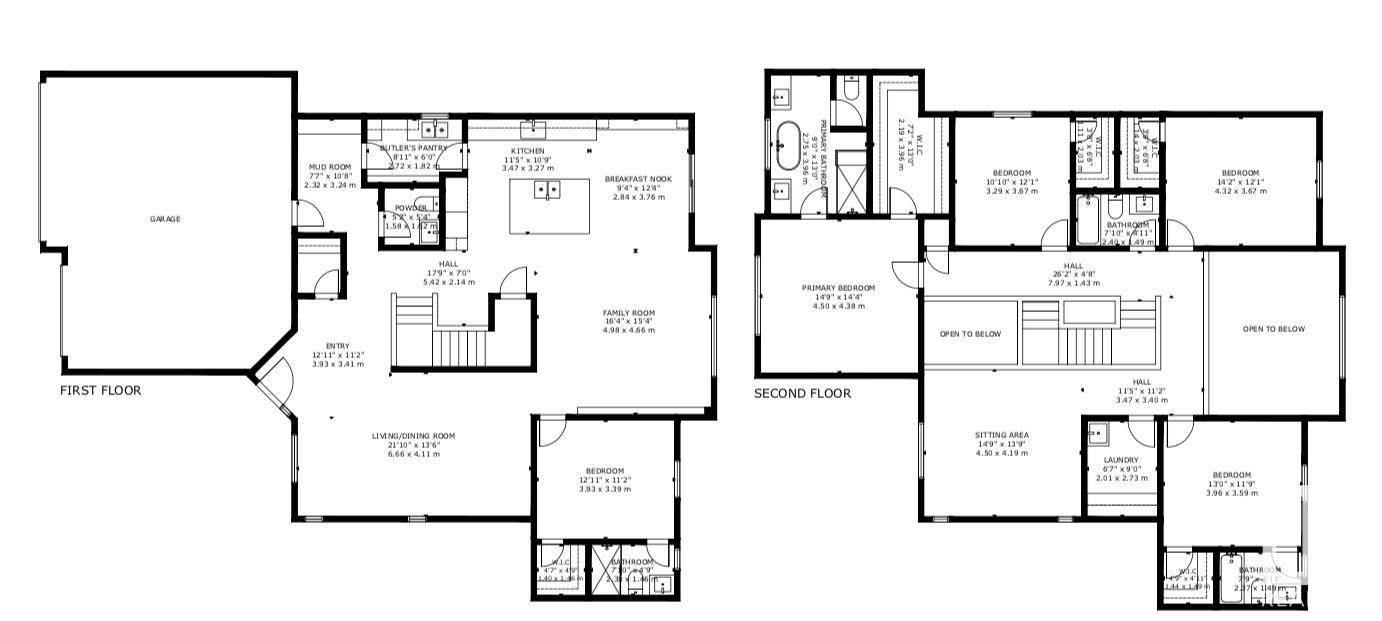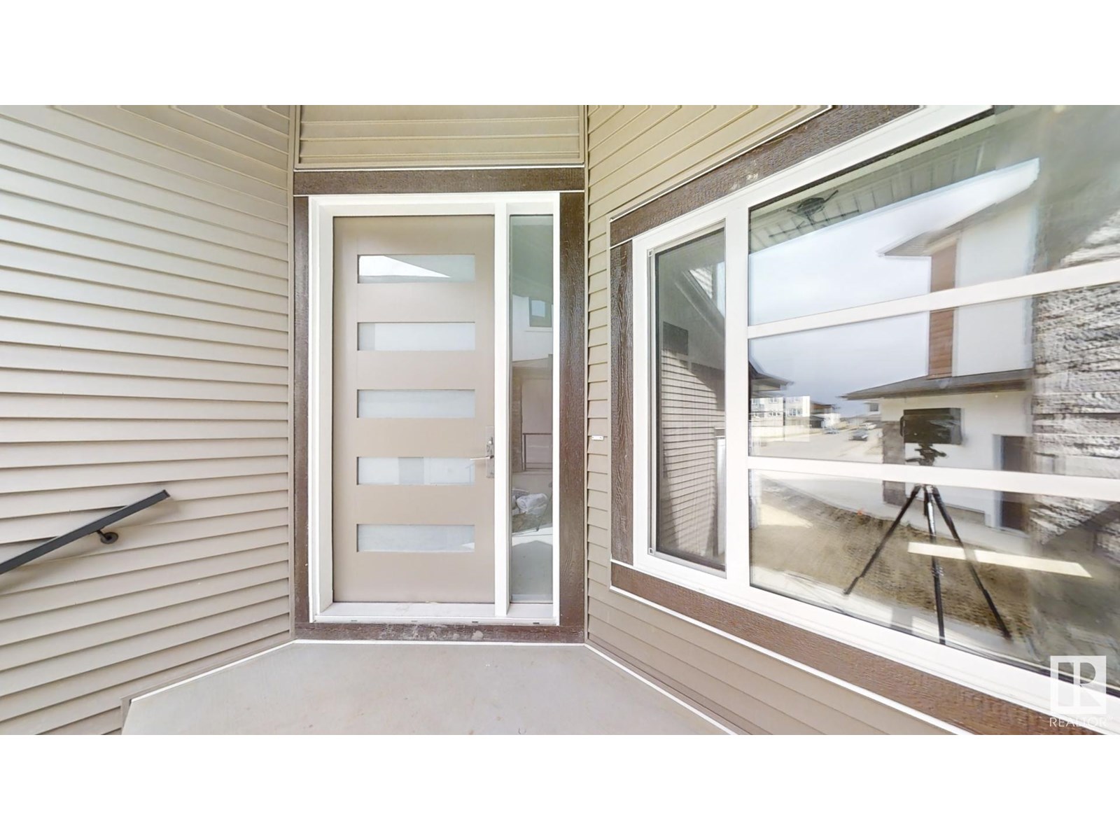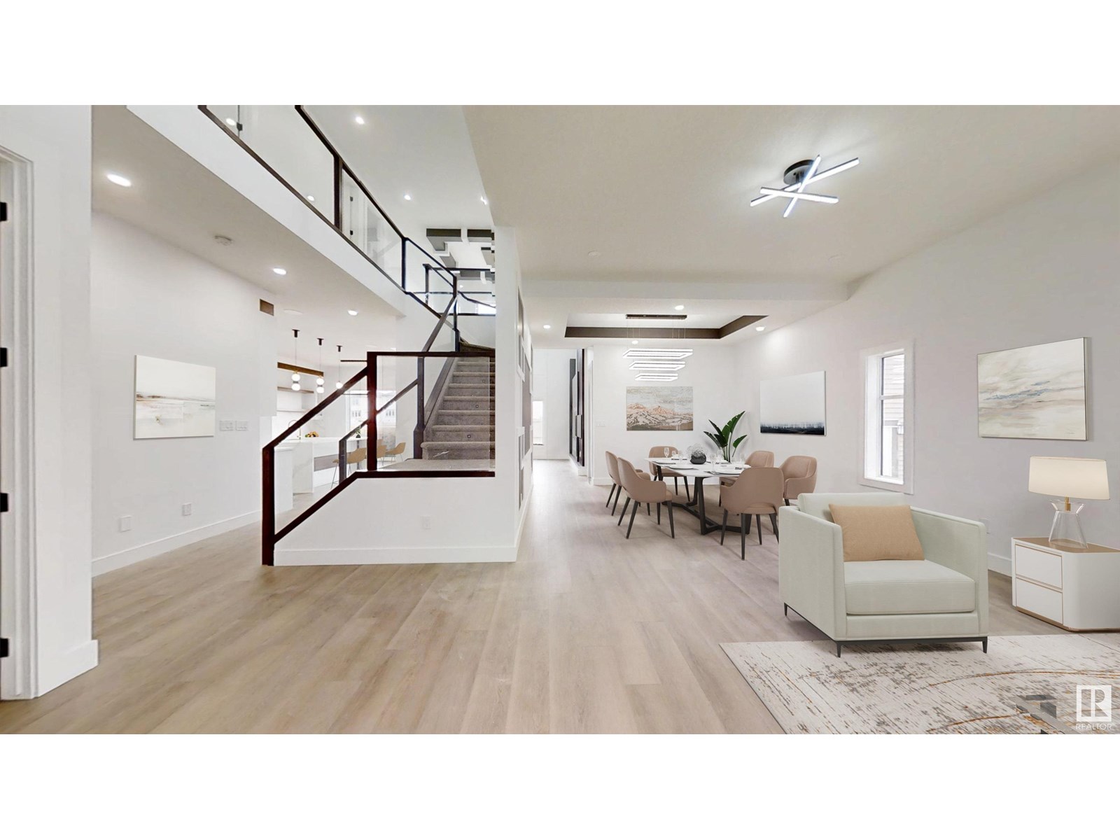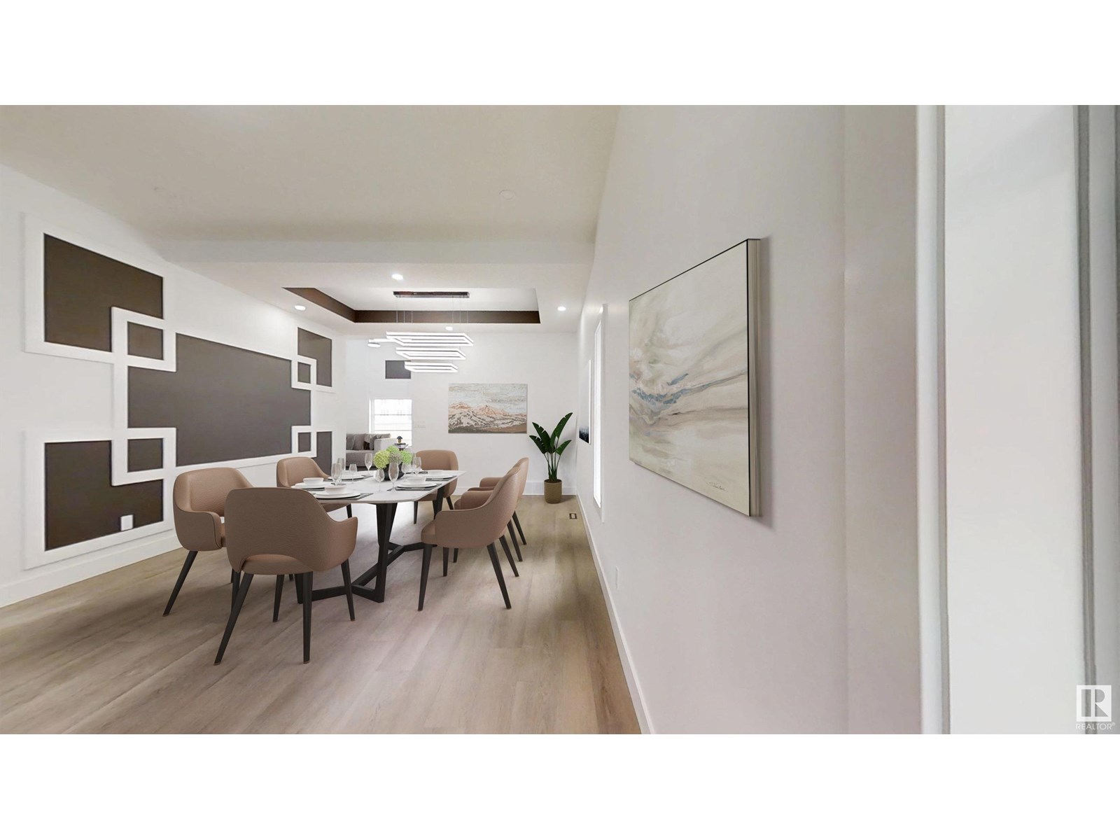5 Bedroom
5 Bathroom
3,359 ft2
Forced Air
$974,500
TRIPLE GARAGE CUSTOM BUILT home w/SEPARATE ENTRANCE in Edmonton’s most popular and exciting Craftsman inspired south east community of LAUREL w/quick access to schools, meadows rec centre, commercial plaza. Offering DUAL MASTER BEDS w/3 FULL BATHS UPSTAIRS, 3500+ Sq. ft. of living space + unfinished basement. Features DUAL LIVING AREAS w/OPEN TO ABOVE CEILING, electric fireplace, great size MAIN FLOOR BEDROOM w/3pc Ensuite Bath, ceramic tiles & hardwood floors, massive chef’s kitchen W/ over-size ISLAND, SPICE KITCHEN w/gas cooktop, walk thru pantry, built-in stainless steel appliances throughout, FORMAL DINING & NOOK AREA, GRANITE/QUARTZ TOPS, upstairs laundry. Master Bedroom w/coffered ceilings, walk in closet, 5pc ensuite, mammoth bonus room, second MASTER BED w/ITS OWN 3pc ensuite, 2 other adequate size kids room w/3pc bath, linen closet. Full basement offering 9' Ceilings perfect for secondary suite & ample space for customized development. Truly Flawless & best. (id:47041)
Property Details
|
MLS® Number
|
E4445717 |
|
Property Type
|
Single Family |
|
Neigbourhood
|
Laurel |
|
Amenities Near By
|
Playground, Public Transit, Schools, Shopping |
|
Features
|
See Remarks, Park/reserve |
|
Structure
|
Deck |
Building
|
Bathroom Total
|
5 |
|
Bedrooms Total
|
5 |
|
Amenities
|
Ceiling - 9ft |
|
Appliances
|
See Remarks |
|
Basement Development
|
Unfinished |
|
Basement Type
|
Full (unfinished) |
|
Constructed Date
|
2023 |
|
Construction Style Attachment
|
Detached |
|
Half Bath Total
|
1 |
|
Heating Type
|
Forced Air |
|
Stories Total
|
2 |
|
Size Interior
|
3,359 Ft2 |
|
Type
|
House |
Parking
Land
|
Acreage
|
No |
|
Land Amenities
|
Playground, Public Transit, Schools, Shopping |
|
Size Irregular
|
600.73 |
|
Size Total
|
600.73 M2 |
|
Size Total Text
|
600.73 M2 |
Rooms
| Level |
Type |
Length |
Width |
Dimensions |
|
Main Level |
Living Room |
|
|
Measurements not available |
|
Main Level |
Dining Room |
|
|
Measurements not available |
|
Main Level |
Kitchen |
|
|
Measurements not available |
|
Main Level |
Family Room |
|
|
Measurements not available |
|
Main Level |
Bedroom 5 |
|
|
Measurements not available |
|
Main Level |
Second Kitchen |
|
|
Measurements not available |
|
Main Level |
Breakfast |
|
|
Measurements not available |
|
Upper Level |
Primary Bedroom |
|
|
Measurements not available |
|
Upper Level |
Bedroom 2 |
|
|
Measurements not available |
|
Upper Level |
Bedroom 3 |
|
|
Measurements not available |
|
Upper Level |
Bedroom 4 |
|
|
Measurements not available |
|
Upper Level |
Bonus Room |
|
|
Measurements not available |
|
Upper Level |
Laundry Room |
|
|
Measurements not available |
https://www.realtor.ca/real-estate/28556263/1707-18-st-nw-edmonton-laurel
