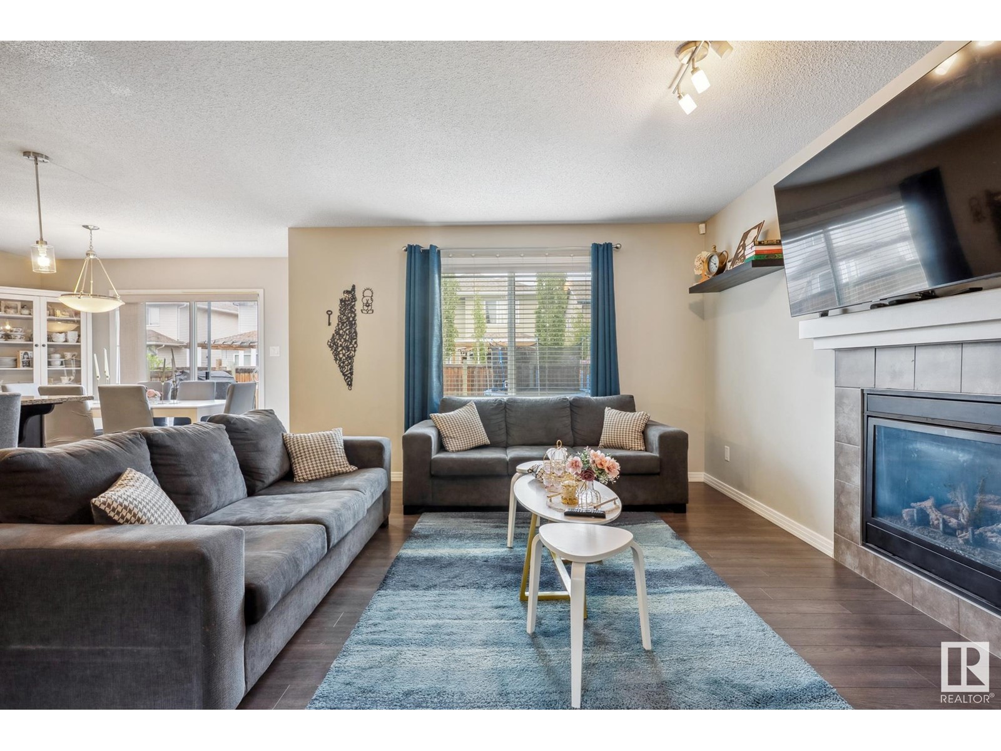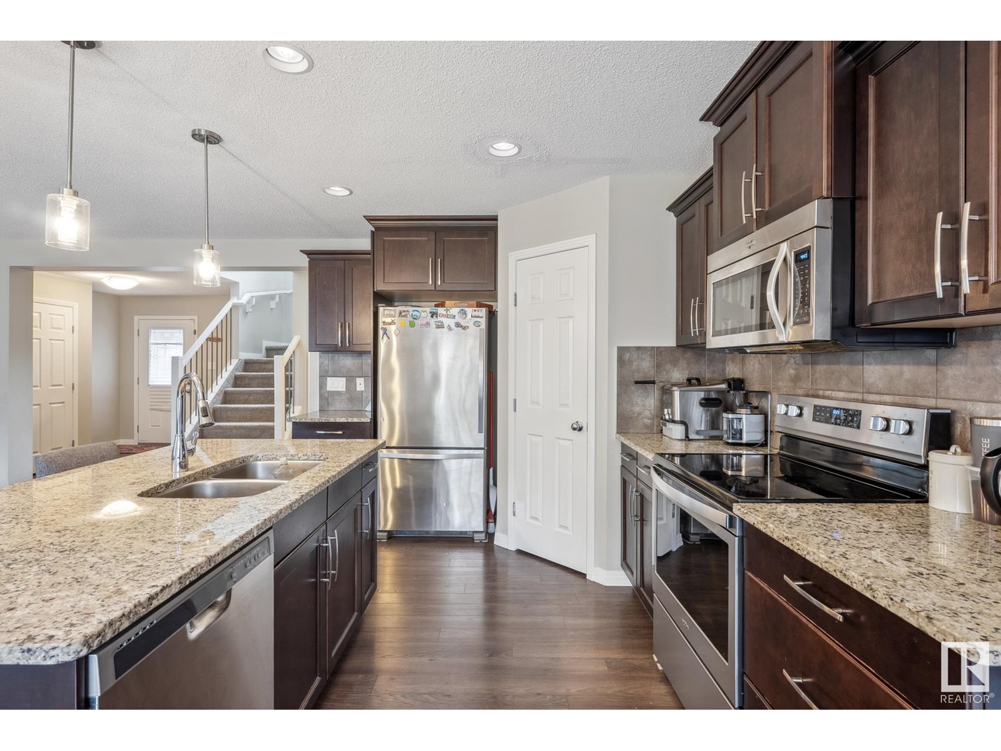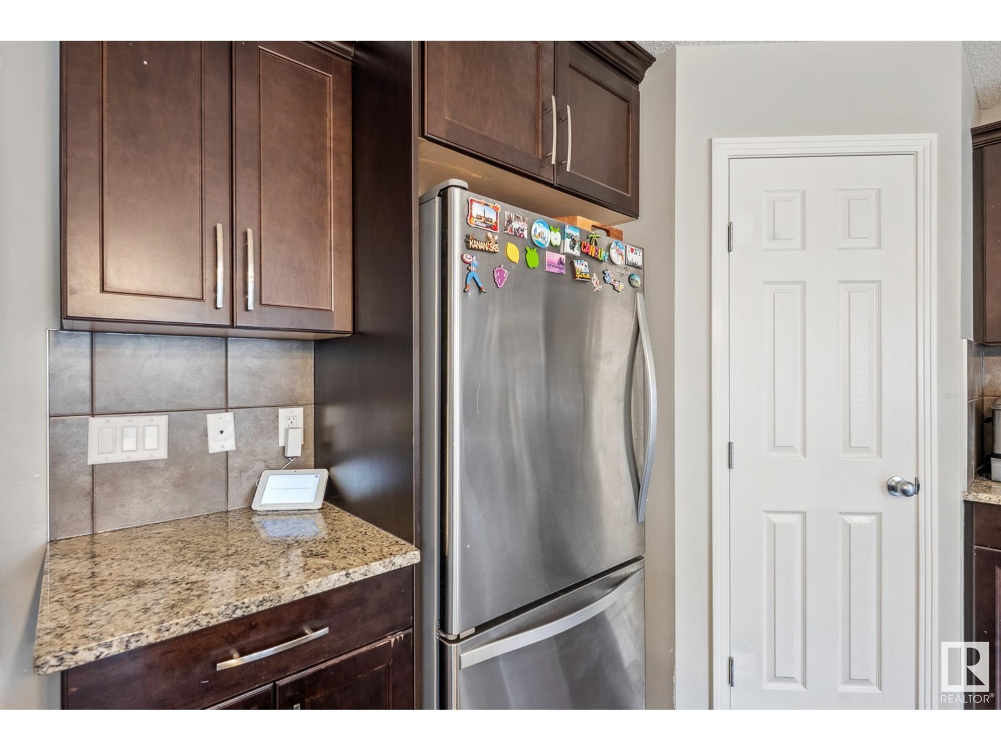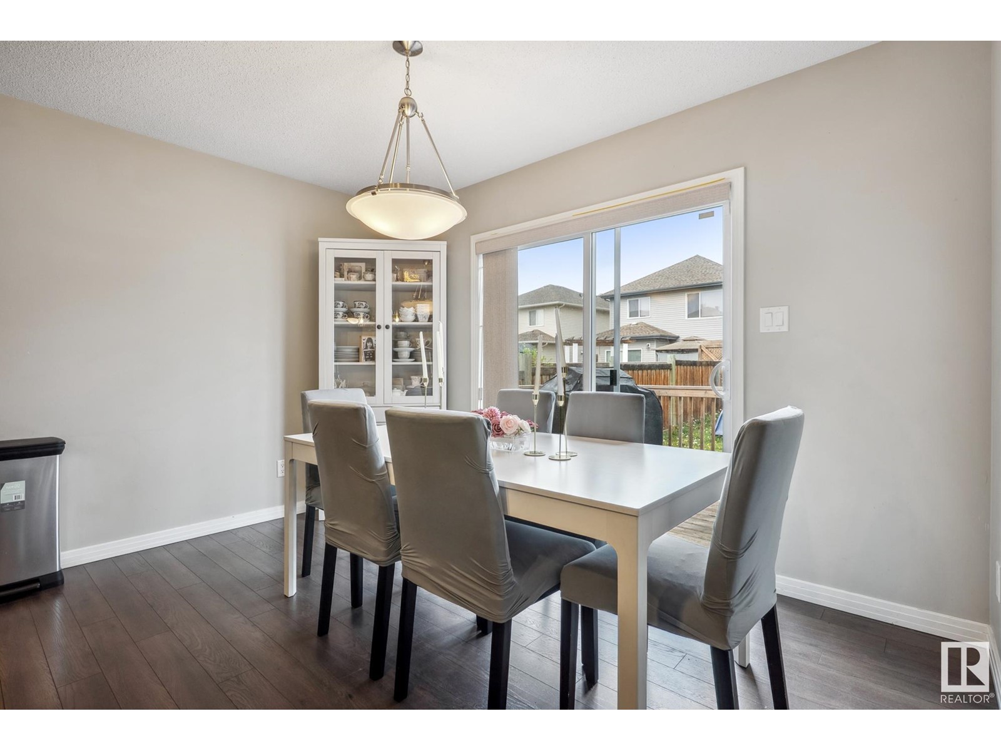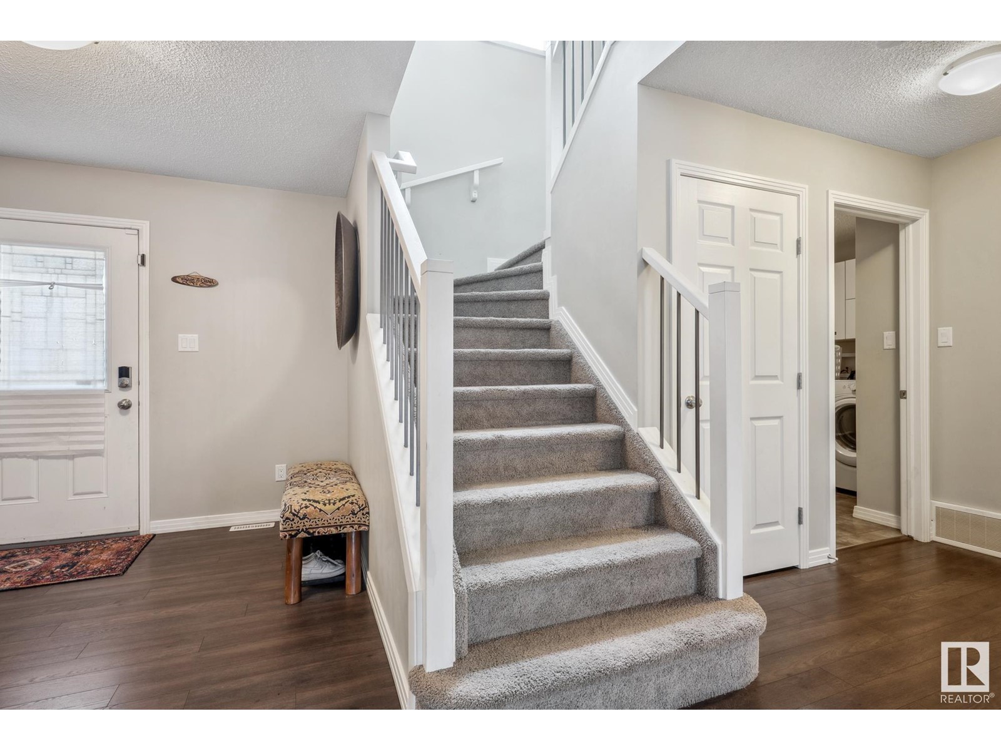3 Bedroom
3 Bathroom
1,586 ft2
Fireplace
Forced Air
$528,888
Welcome to your new home in the heart of Schonsee! This beautifully maintained 3-bedroom, 2.5-bathroom home offers 1,585 sq ft of well-designed living space, perfect for families or investors. The main floor features an open-concept layout with a cozy gas fireplace and a stylish kitchen with granite countertops—ideal for everyday living and entertaining. Upstairs, the spacious primary suite includes a soaker tub, separate shower, and dual sinks. Two additional bedrooms and a full bath complete the upper level. Enjoy summer days in the fully landscaped backyard with a deck, perfect for outdoor gatherings. A double attached garage provides added convenience. Located in the desirable community of Schonsee, close to parks, schools, shopping, and transit—this home combines comfort, style, and an unbeatable location. (id:47041)
Property Details
|
MLS® Number
|
E4438000 |
|
Property Type
|
Single Family |
|
Neigbourhood
|
Schonsee |
|
Amenities Near By
|
Playground, Shopping |
|
Features
|
Flat Site, No Back Lane, Exterior Walls- 2x6" |
|
Parking Space Total
|
4 |
|
Structure
|
Deck |
Building
|
Bathroom Total
|
3 |
|
Bedrooms Total
|
3 |
|
Appliances
|
Dishwasher, Dryer, Garage Door Opener, Microwave Range Hood Combo, Refrigerator, Stove, Washer, Window Coverings |
|
Basement Development
|
Unfinished |
|
Basement Type
|
Full (unfinished) |
|
Constructed Date
|
2014 |
|
Construction Style Attachment
|
Detached |
|
Fireplace Fuel
|
Gas |
|
Fireplace Present
|
Yes |
|
Fireplace Type
|
Unknown |
|
Half Bath Total
|
1 |
|
Heating Type
|
Forced Air |
|
Stories Total
|
2 |
|
Size Interior
|
1,586 Ft2 |
|
Type
|
House |
Parking
Land
|
Acreage
|
No |
|
Fence Type
|
Fence |
|
Land Amenities
|
Playground, Shopping |
|
Size Irregular
|
396.39 |
|
Size Total
|
396.39 M2 |
|
Size Total Text
|
396.39 M2 |
Rooms
| Level |
Type |
Length |
Width |
Dimensions |
|
Main Level |
Living Room |
5.06 m |
3.99 m |
5.06 m x 3.99 m |
|
Main Level |
Dining Room |
2.57 m |
3.65 m |
2.57 m x 3.65 m |
|
Main Level |
Kitchen |
3.73 m |
3.63 m |
3.73 m x 3.63 m |
|
Main Level |
Laundry Room |
1.94 m |
2.55 m |
1.94 m x 2.55 m |
|
Upper Level |
Primary Bedroom |
3.99 m |
3.74 m |
3.99 m x 3.74 m |
|
Upper Level |
Bedroom 2 |
2.92 m |
3.8 m |
2.92 m x 3.8 m |
|
Upper Level |
Bedroom 3 |
2.98 m |
2.63 m |
2.98 m x 2.63 m |
https://www.realtor.ca/real-estate/28354879/17107-78-st-nw-edmonton-schonsee









