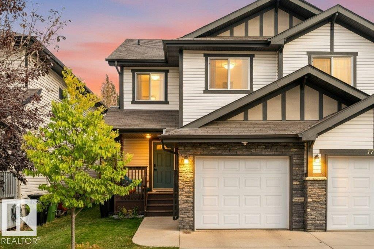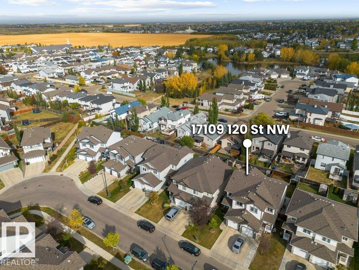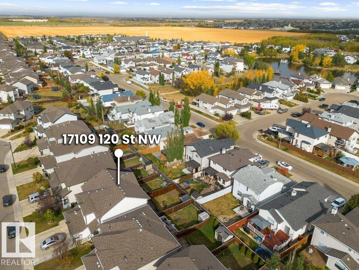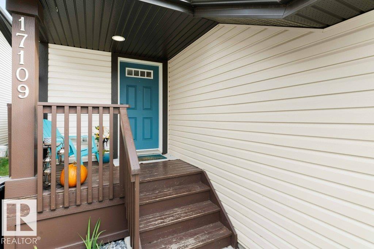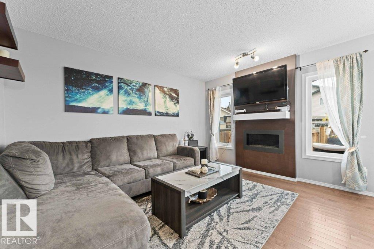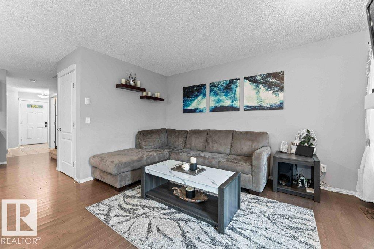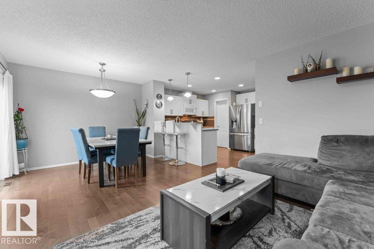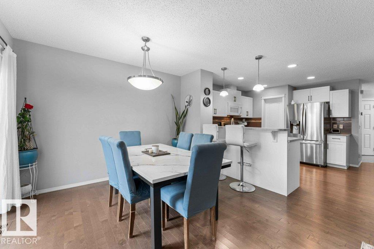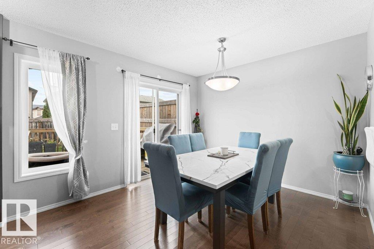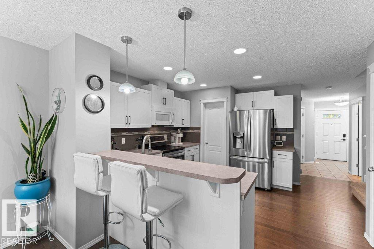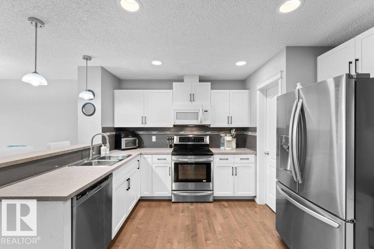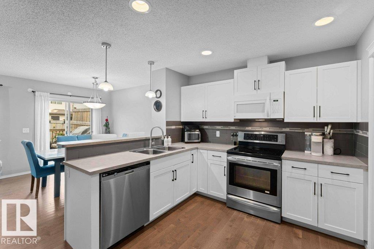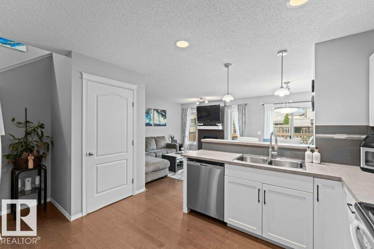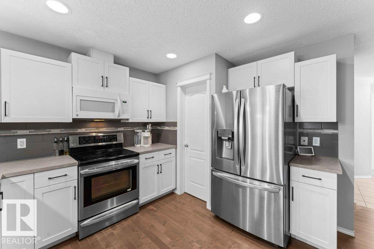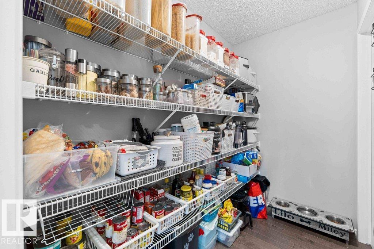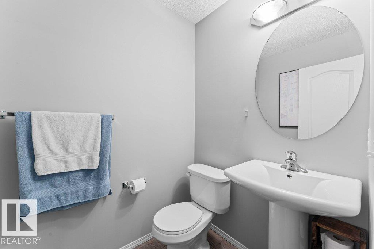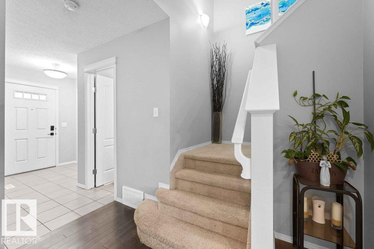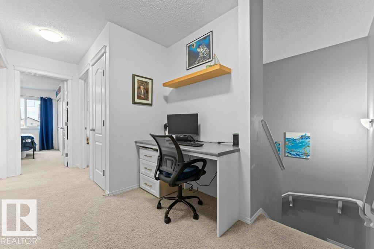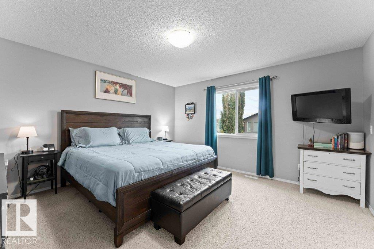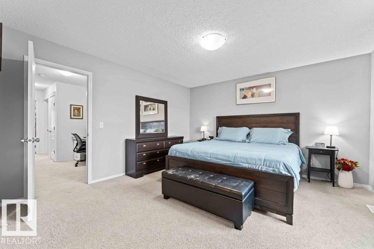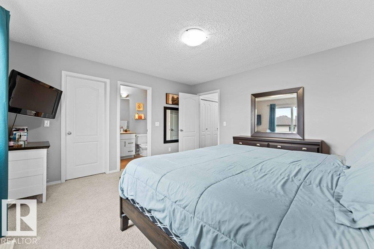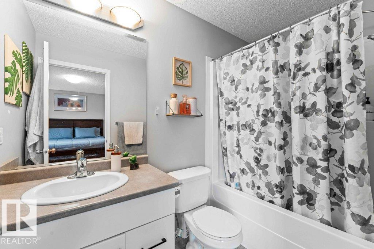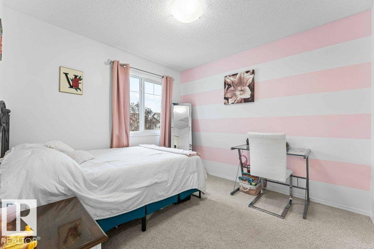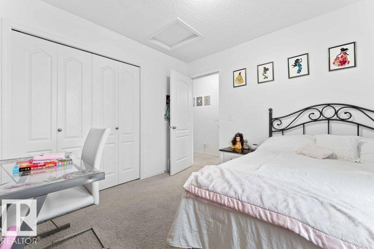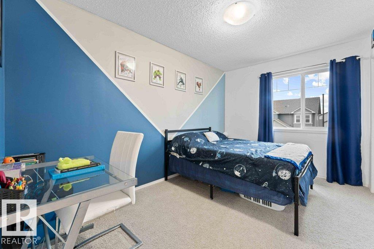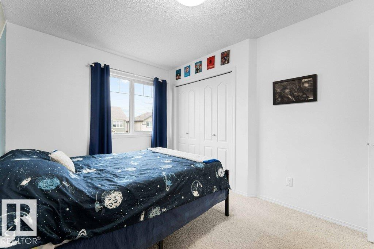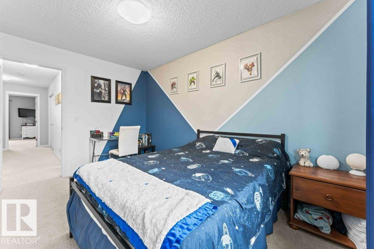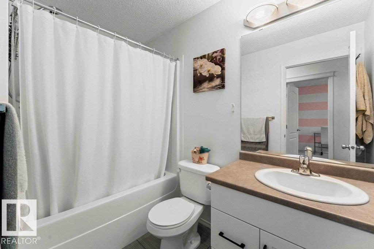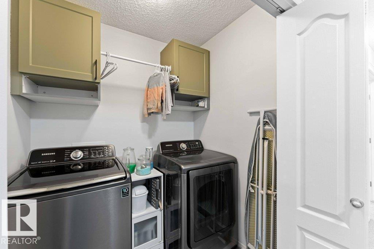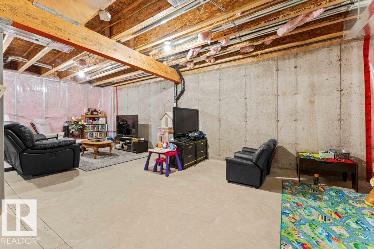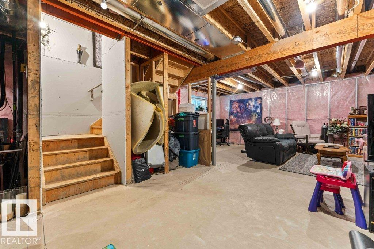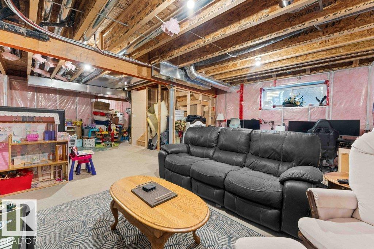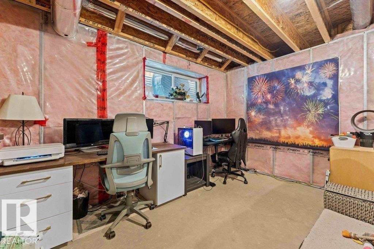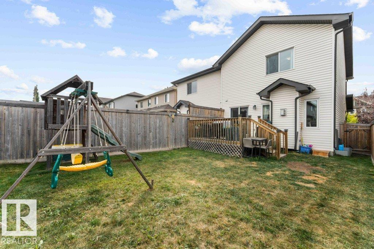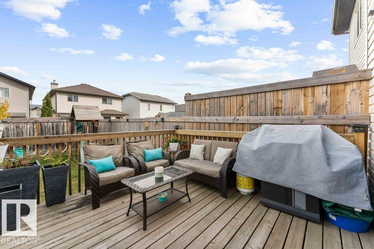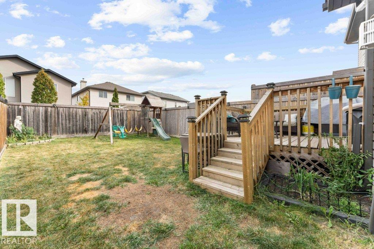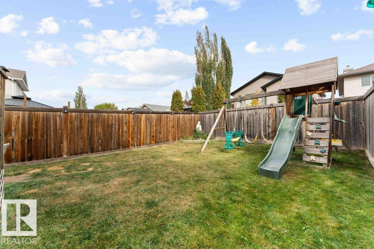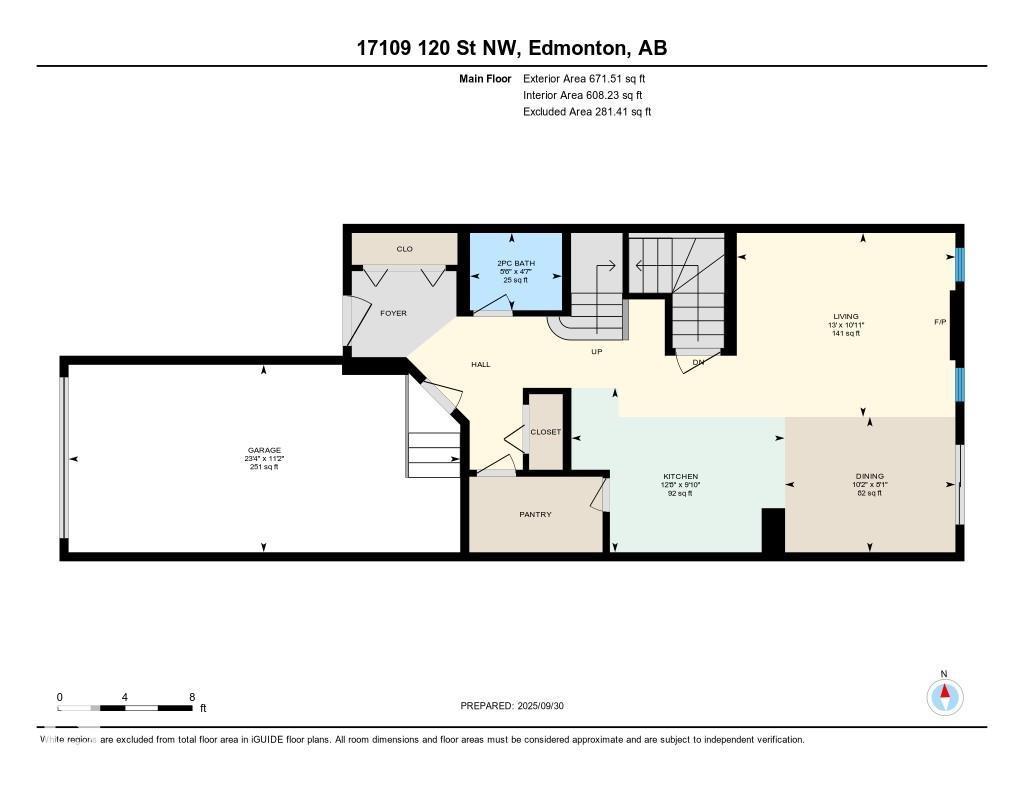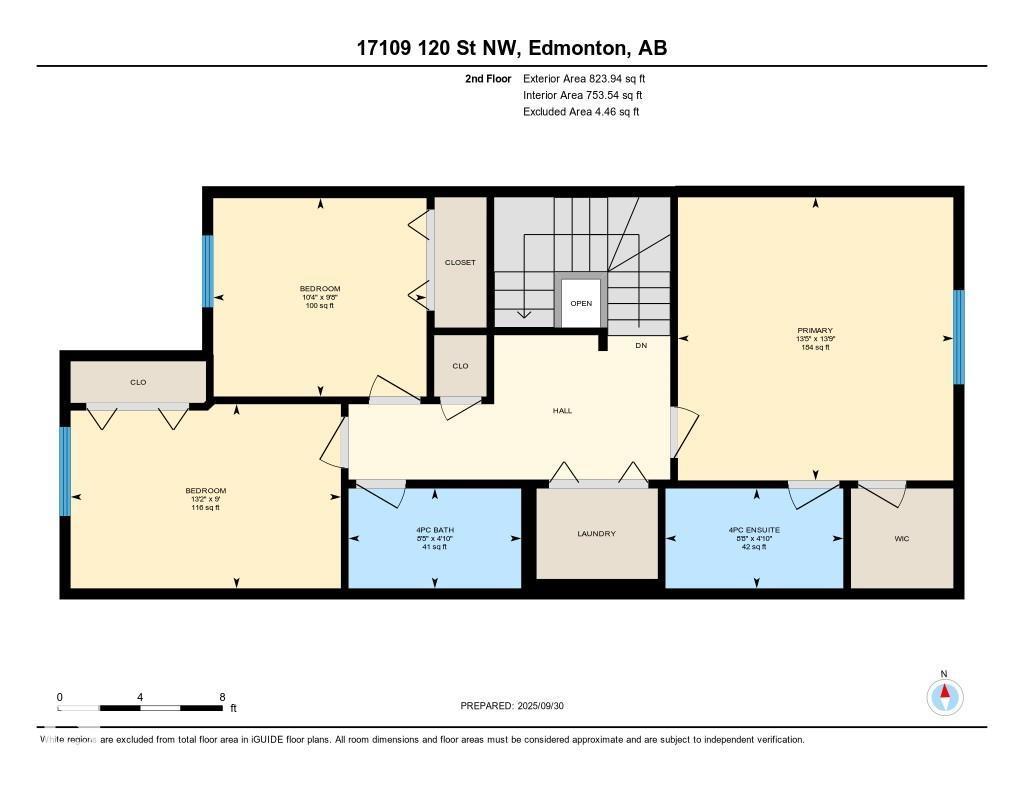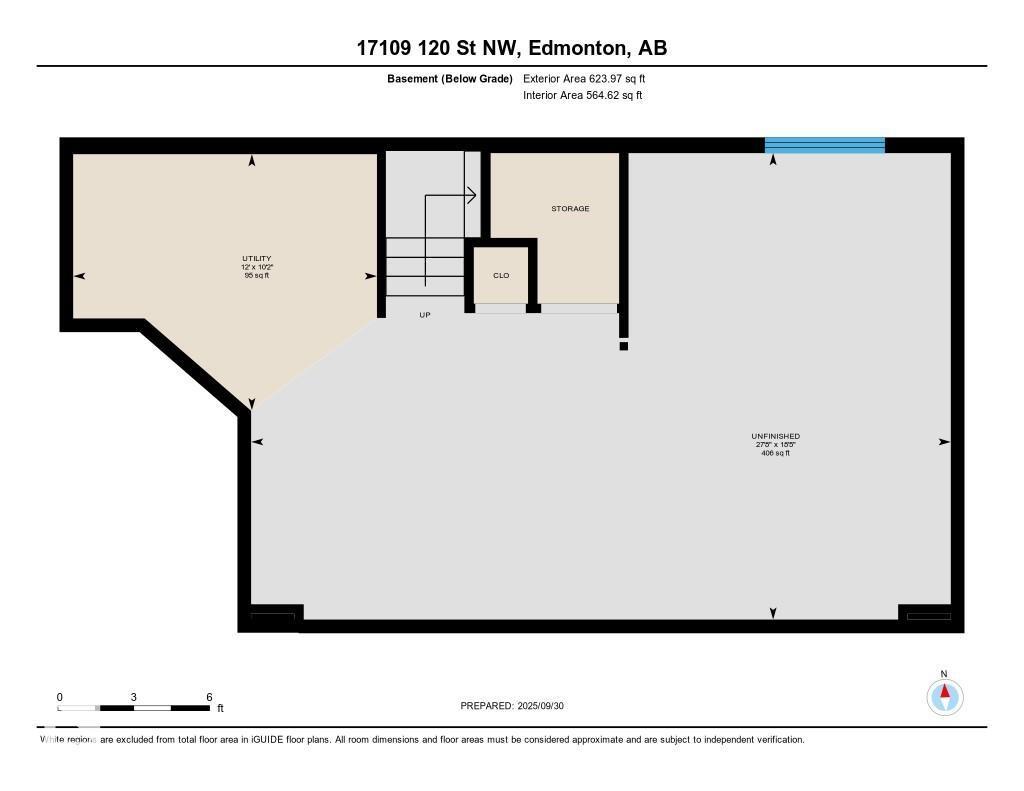3 Bedroom
3 Bathroom
1,495 ft2
Fireplace
Central Air Conditioning
Forced Air
$399,900
Welcome to this spacious 3-bedroom half-duplex in the desirable community of Rapperswill (Newcastle), ideally located just off the Henday. The home offers a single attached garage and a bright front entry that opens into the living, dining, and kitchen areas. Laminate flooring flows through the main level, complemented by a ceramic-tiled entrance. The kitchen showcases WHITE CABINETRY, stainless steel appliances, gas fireplace, a convenient walk-through pantry, and an eating bar. The cozy living room features a gas fireplace, while the dining area has sliding doors that lead to a large deck, with a fully fenced and landscaped backyard - complete with AC. A guest bath is located on the main level, with two full baths upstairs, UPSTAIRS LAUNDRY, along with three generous bedrooms. The primary suite includes ample closet space, and the upstairs laundry adds everyday convenience. Decorated in modern neutral tones, this home is within walking distance to parks, restaurants, shopping, gyms and more. (id:47041)
Property Details
|
MLS® Number
|
E4460105 |
|
Property Type
|
Single Family |
|
Neigbourhood
|
Rapperswill |
|
Amenities Near By
|
Schools, Shopping |
|
Features
|
See Remarks, No Back Lane |
|
Structure
|
Deck, Porch |
Building
|
Bathroom Total
|
3 |
|
Bedrooms Total
|
3 |
|
Appliances
|
Dishwasher, Dryer, Humidifier, Microwave Range Hood Combo, Refrigerator, Stove, Washer |
|
Basement Development
|
Unfinished |
|
Basement Type
|
Full (unfinished) |
|
Constructed Date
|
2013 |
|
Construction Style Attachment
|
Detached |
|
Cooling Type
|
Central Air Conditioning |
|
Fire Protection
|
Smoke Detectors |
|
Fireplace Fuel
|
Gas |
|
Fireplace Present
|
Yes |
|
Fireplace Type
|
Insert |
|
Half Bath Total
|
1 |
|
Heating Type
|
Forced Air |
|
Stories Total
|
2 |
|
Size Interior
|
1,495 Ft2 |
|
Type
|
House |
Parking
Land
|
Acreage
|
No |
|
Fence Type
|
Fence |
|
Land Amenities
|
Schools, Shopping |
|
Size Irregular
|
254.91 |
|
Size Total
|
254.91 M2 |
|
Size Total Text
|
254.91 M2 |
Rooms
| Level |
Type |
Length |
Width |
Dimensions |
|
Main Level |
Living Room |
|
|
Measurements not available |
|
Main Level |
Dining Room |
|
|
Measurements not available |
|
Main Level |
Kitchen |
|
|
Measurements not available |
|
Upper Level |
Primary Bedroom |
|
|
Measurements not available |
|
Upper Level |
Bedroom 2 |
|
|
Measurements not available |
|
Upper Level |
Bedroom 3 |
|
|
Measurements not available |
https://www.realtor.ca/real-estate/28930702/17109-120-st-nw-edmonton-rapperswill
