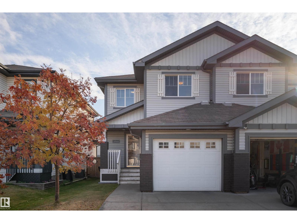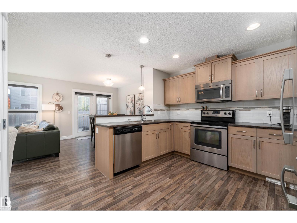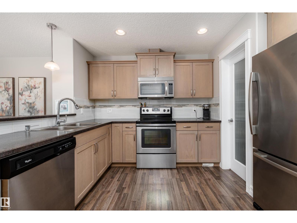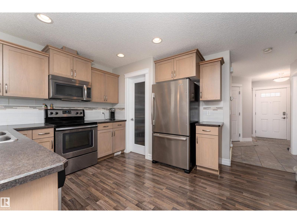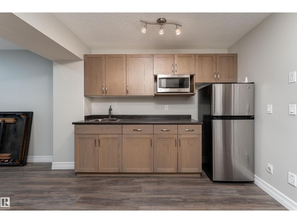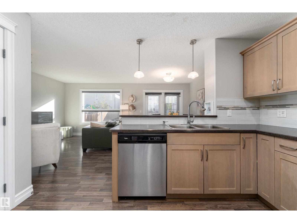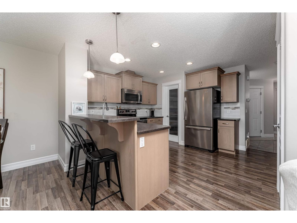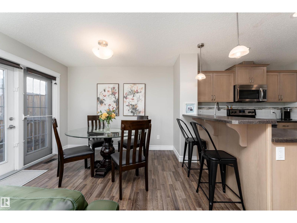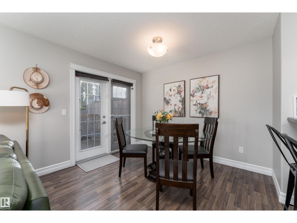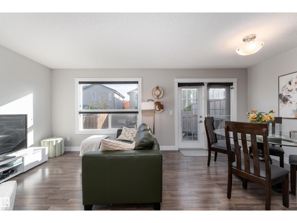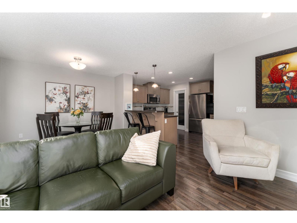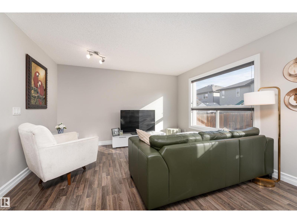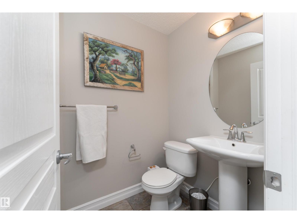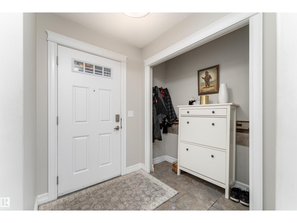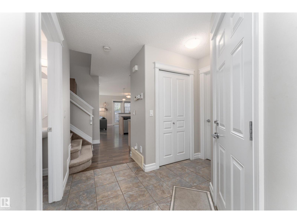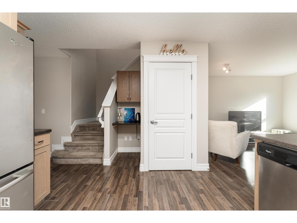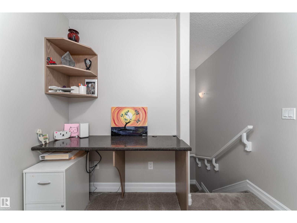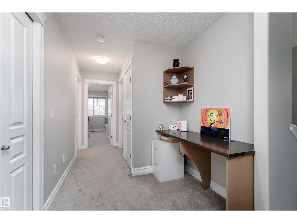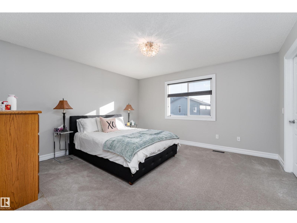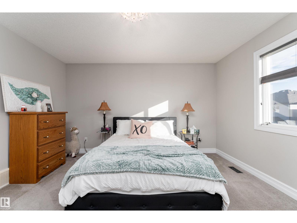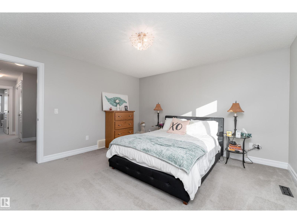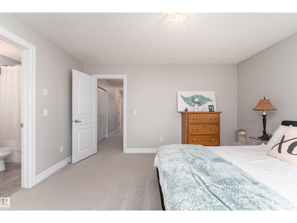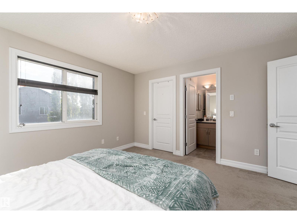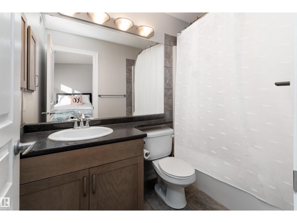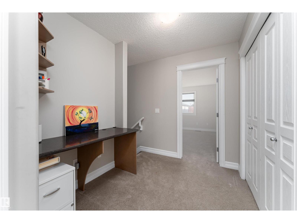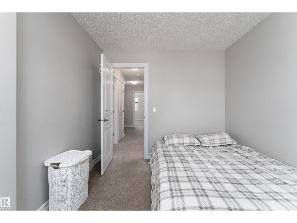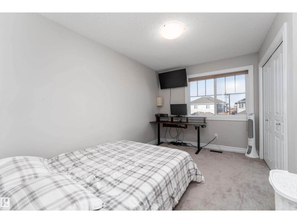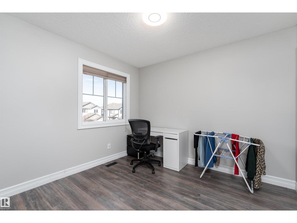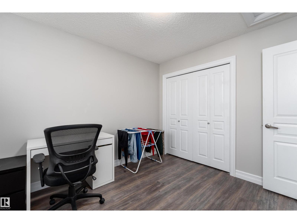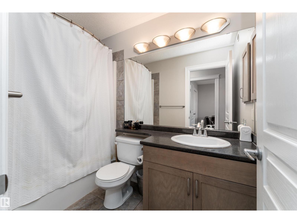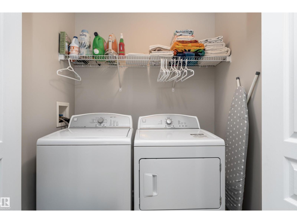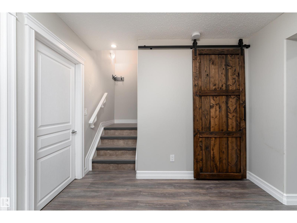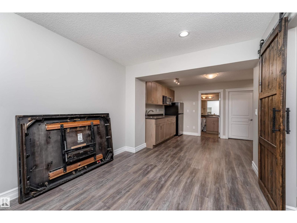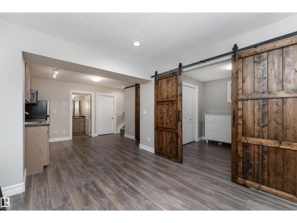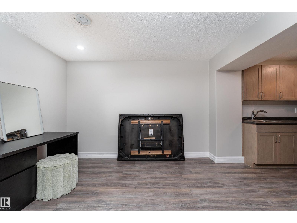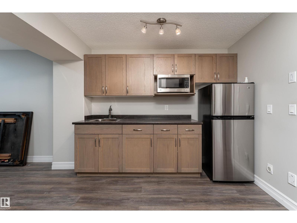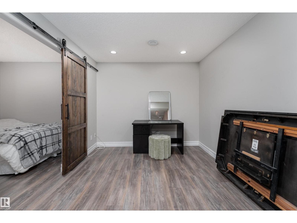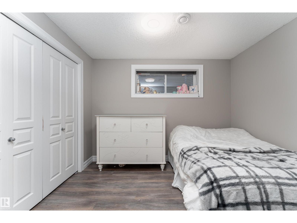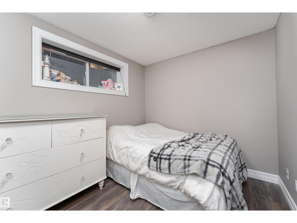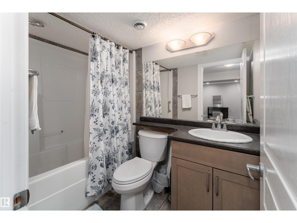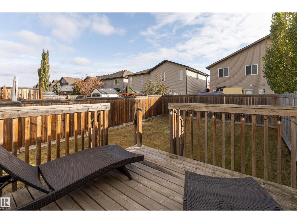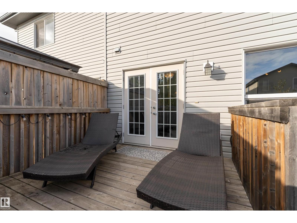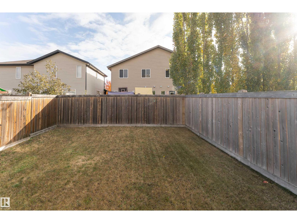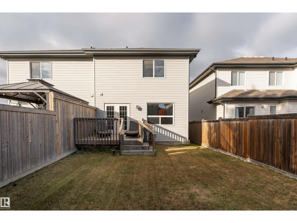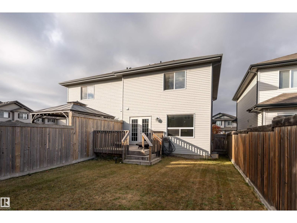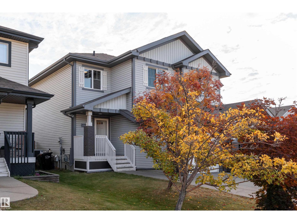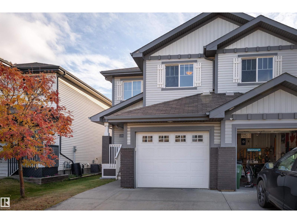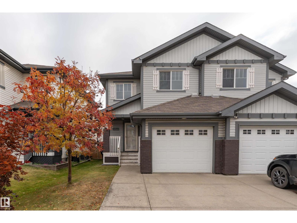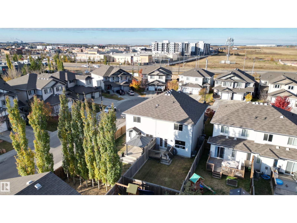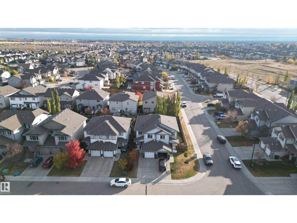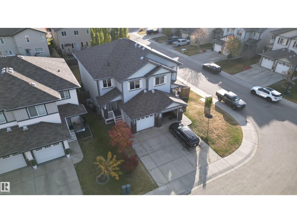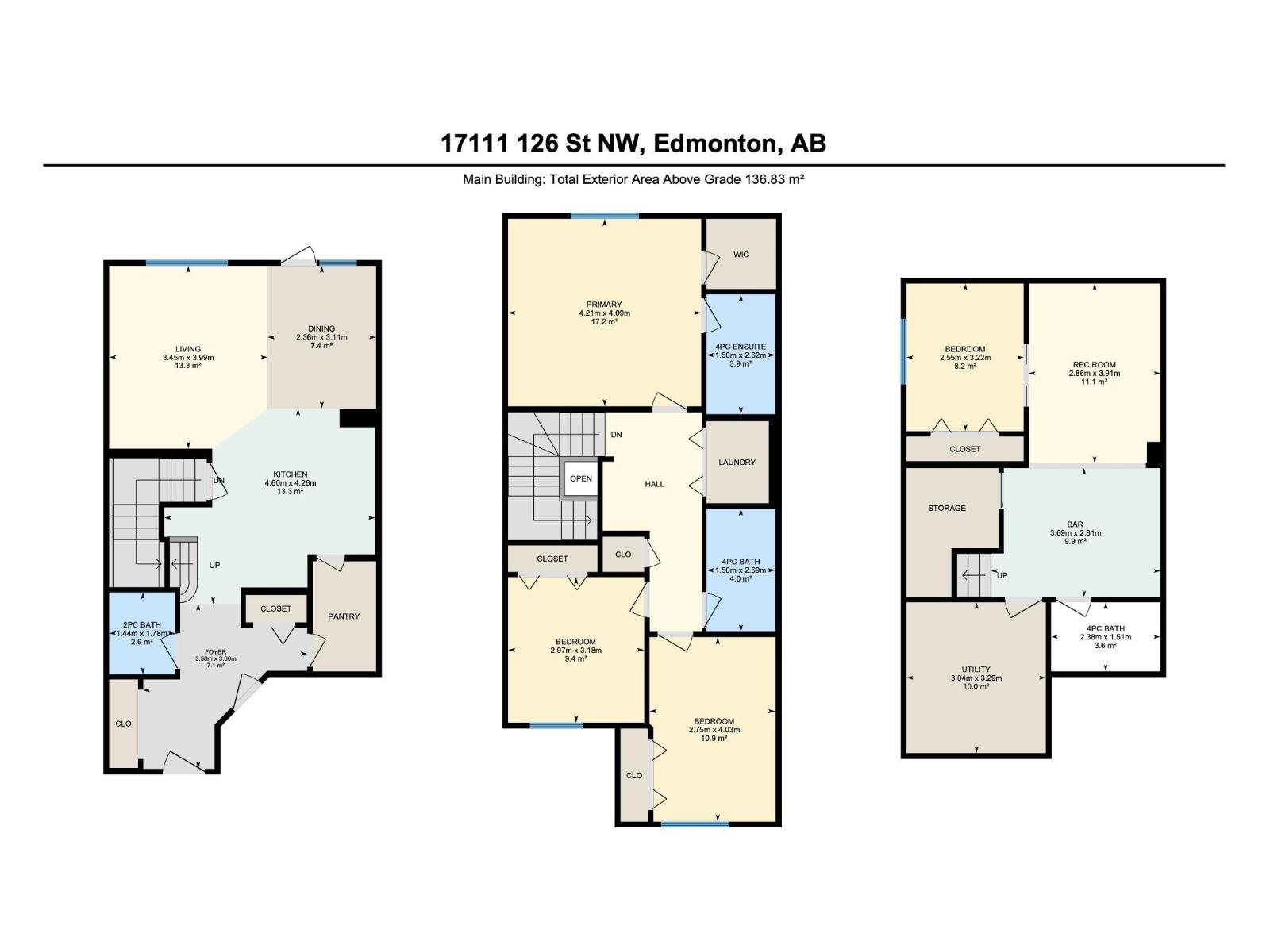4 Bedroom
4 Bathroom
1,473 ft2
Central Air Conditioning
Forced Air
$419,999
Step into comfort and style with this stunning 2-storey half duplex in the heart of Edmonton’s vibrant northwest community. Offering 1473 sq ft of beautifully finished living space and central air conditioning, this home is designed for both comfort and function. The main floor features a bright open-concept layout, kitchen complete with stainless steel appliances, plenty of counter space, and plenty of cabinetry that flows effortlessly into the dining and living area, perfect for entertaining. Upstairs you’ll find three spacious bedrooms including a primary suite with a private ensuite, an additional 4-piece bathroom, and convenient laundry room. The fully finished basement offers incredible flexibility with a second kitchen, a generous living area, a spacious bedroom, and a full bathroom, ideal for guests or extended family. Close to schools, trails, shopping, public transit, and quick access to Anthony Henday. This beautiful home combines space, style, and convenience making it the perfect place. (id:47041)
Property Details
|
MLS® Number
|
E4463179 |
|
Property Type
|
Single Family |
|
Neigbourhood
|
Rapperswill |
|
Amenities Near By
|
Golf Course, Playground, Schools, Shopping, Ski Hill |
|
Features
|
Park/reserve, Wet Bar, Recreational |
Building
|
Bathroom Total
|
4 |
|
Bedrooms Total
|
4 |
|
Appliances
|
Dishwasher, Microwave Range Hood Combo, Microwave, Stove, Window Coverings, Refrigerator |
|
Basement Development
|
Finished |
|
Basement Type
|
Full (finished) |
|
Constructed Date
|
2012 |
|
Construction Style Attachment
|
Semi-detached |
|
Cooling Type
|
Central Air Conditioning |
|
Half Bath Total
|
1 |
|
Heating Type
|
Forced Air |
|
Stories Total
|
2 |
|
Size Interior
|
1,473 Ft2 |
|
Type
|
Duplex |
Parking
Land
|
Acreage
|
No |
|
Land Amenities
|
Golf Course, Playground, Schools, Shopping, Ski Hill |
|
Size Irregular
|
247.37 |
|
Size Total
|
247.37 M2 |
|
Size Total Text
|
247.37 M2 |
Rooms
| Level |
Type |
Length |
Width |
Dimensions |
|
Basement |
Bedroom 4 |
2.55 m |
3.22 m |
2.55 m x 3.22 m |
|
Lower Level |
Recreation Room |
2.86 m |
3.91 m |
2.86 m x 3.91 m |
|
Lower Level |
Utility Room |
3.04 m |
3.29 m |
3.04 m x 3.29 m |
|
Main Level |
Living Room |
3.45 m |
3.99 m |
3.45 m x 3.99 m |
|
Main Level |
Dining Room |
2.36 m |
3.11 m |
2.36 m x 3.11 m |
|
Main Level |
Kitchen |
4.6 m |
4.26 m |
4.6 m x 4.26 m |
|
Upper Level |
Primary Bedroom |
4.21 m |
4.09 m |
4.21 m x 4.09 m |
|
Upper Level |
Bedroom 2 |
2.75 m |
4.03 m |
2.75 m x 4.03 m |
|
Upper Level |
Bedroom 3 |
2.97 m |
3.18 m |
2.97 m x 3.18 m |
https://www.realtor.ca/real-estate/29023967/17111-126-st-nw-edmonton-rapperswill
