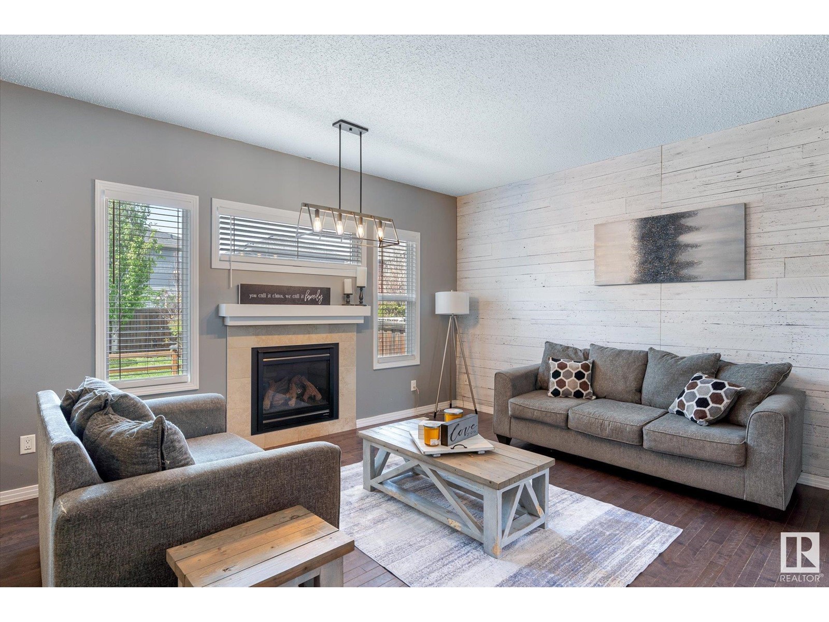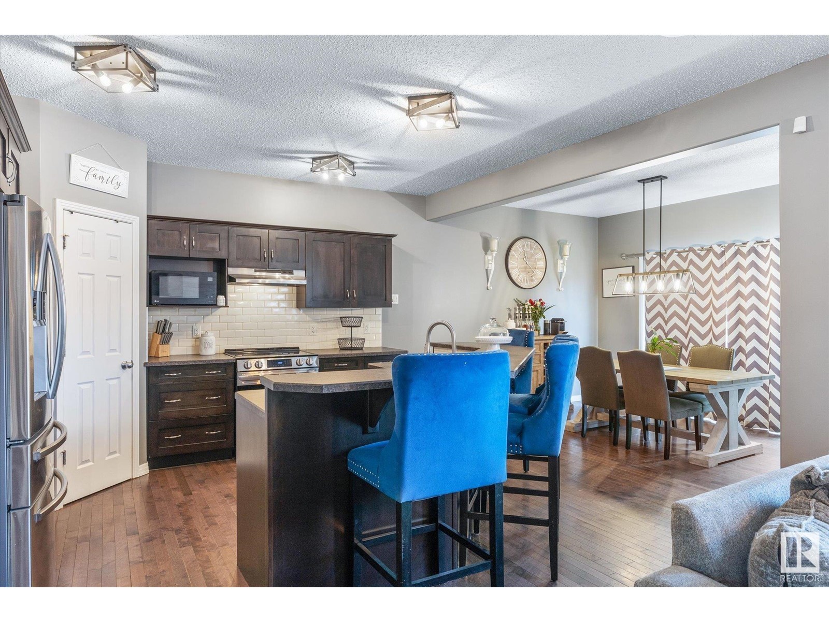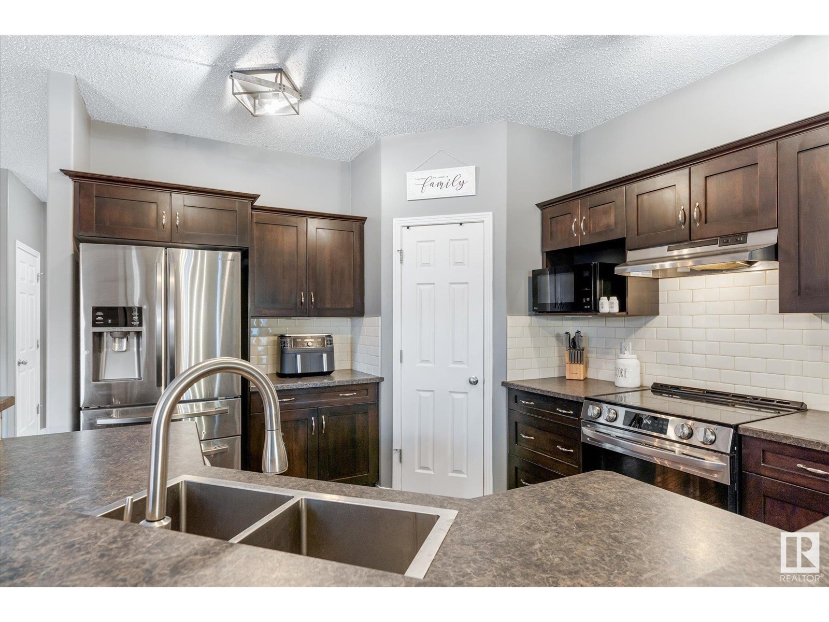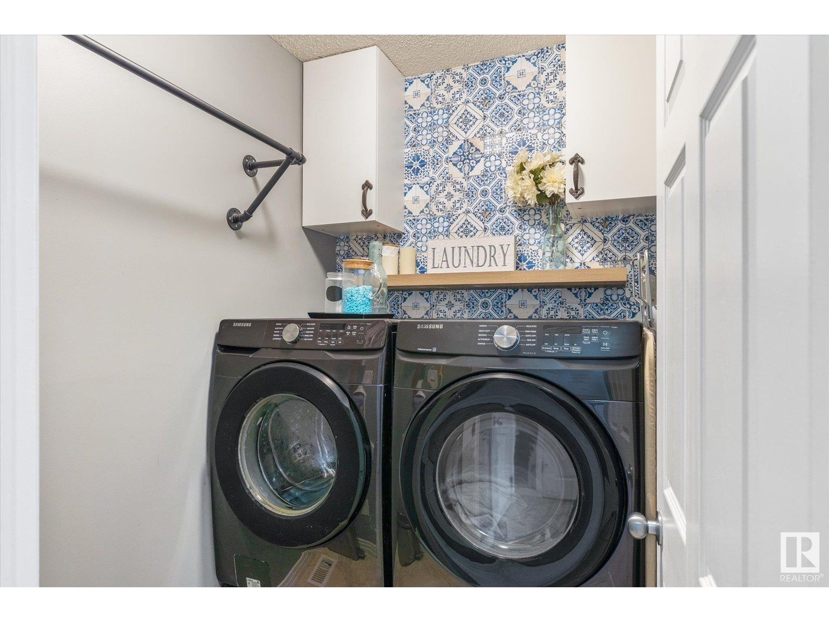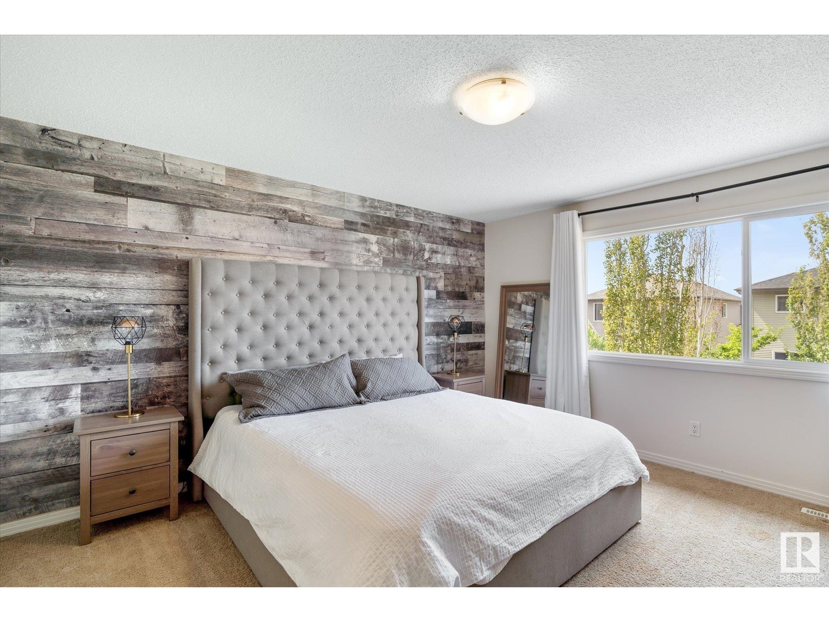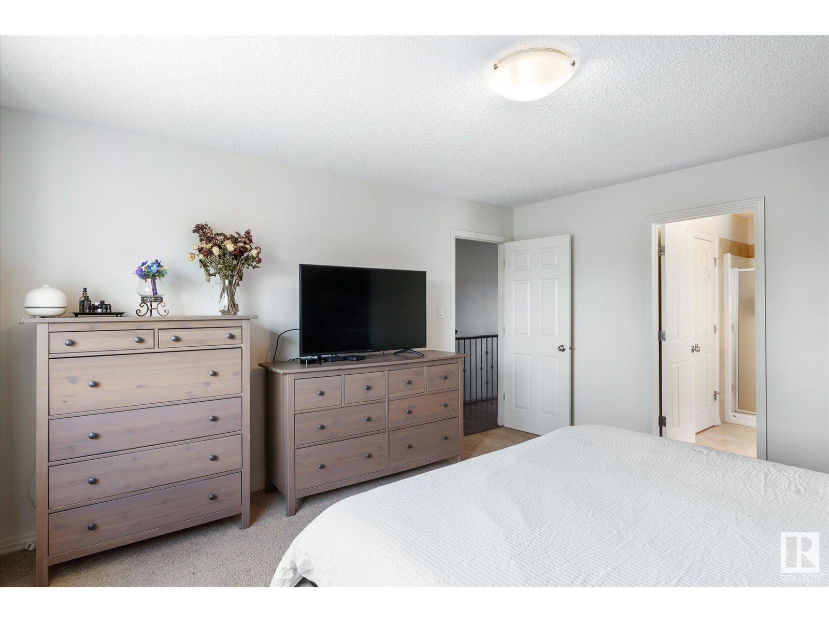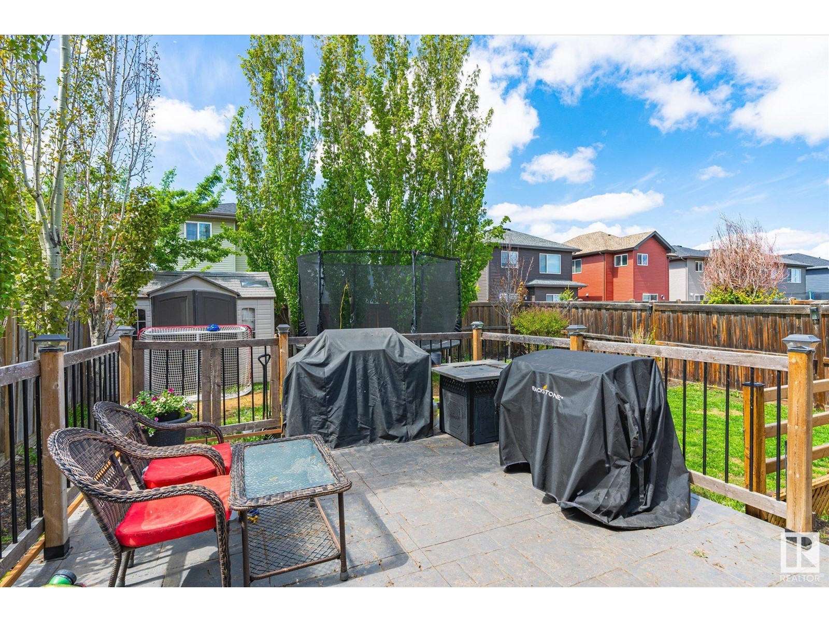4 Bedroom
3 Bathroom
1,970 ft2
Fireplace
Forced Air
$565,000
Terrific family home with several upgrades throughout its 2470sqft finished space, including hardwood & tile floors, new light fixtures, & 9’ ceilings on the main level. The open living room is enhanced by large west-facing windows & a cozy gas fireplace. The kitchen offers espresso cabinetry, eat-up island, newer stainless steel appliances, & corner pantry. Adjacent is a well-appointed dining area with a patio door to the deck, ideal for indoor-outdoor entertaining. Upstairs, you'll find a bright bonus room with vinyl plank flooring. Down the hall is a main 4pc bath & 3 generous bedrooms, all with new carpeting, including the primary suite which boasts a 4pc ensuite & walk-in closet. The basement offers additional living space with a family room, 4th bedroom, den, & storage Enjoy a double attached garage with new insulation, door, & opener. The backyard features an elegant stamped concrete deck & perennial trees & shrubs. Conveniently located just steps from trails, ponds, & playground. (id:47041)
Property Details
|
MLS® Number
|
E4437833 |
|
Property Type
|
Single Family |
|
Neigbourhood
|
Schonsee |
|
Amenities Near By
|
Playground, Public Transit, Schools, Shopping |
|
Features
|
No Back Lane |
|
Structure
|
Deck, Dog Run - Fenced In |
Building
|
Bathroom Total
|
3 |
|
Bedrooms Total
|
4 |
|
Amenities
|
Ceiling - 9ft, Vinyl Windows |
|
Appliances
|
Dishwasher, Dryer, Garage Door Opener Remote(s), Garage Door Opener, Hood Fan, Refrigerator, Storage Shed, Stove, Washer, Window Coverings |
|
Basement Development
|
Finished |
|
Basement Type
|
Full (finished) |
|
Constructed Date
|
2007 |
|
Construction Style Attachment
|
Detached |
|
Fire Protection
|
Smoke Detectors |
|
Fireplace Fuel
|
Gas |
|
Fireplace Present
|
Yes |
|
Fireplace Type
|
Unknown |
|
Half Bath Total
|
1 |
|
Heating Type
|
Forced Air |
|
Stories Total
|
2 |
|
Size Interior
|
1,970 Ft2 |
|
Type
|
House |
Parking
Land
|
Acreage
|
No |
|
Fence Type
|
Fence |
|
Land Amenities
|
Playground, Public Transit, Schools, Shopping |
|
Size Irregular
|
410.08 |
|
Size Total
|
410.08 M2 |
|
Size Total Text
|
410.08 M2 |
Rooms
| Level |
Type |
Length |
Width |
Dimensions |
|
Lower Level |
Family Room |
6.03 m |
4.63 m |
6.03 m x 4.63 m |
|
Lower Level |
Den |
3.63 m |
2.74 m |
3.63 m x 2.74 m |
|
Lower Level |
Bedroom 4 |
4.14 m |
3.11 m |
4.14 m x 3.11 m |
|
Main Level |
Living Room |
5.49 m |
4.67 m |
5.49 m x 4.67 m |
|
Main Level |
Dining Room |
3.96 m |
2.92 m |
3.96 m x 2.92 m |
|
Main Level |
Kitchen |
3.31 m |
4.4 m |
3.31 m x 4.4 m |
|
Main Level |
Laundry Room |
|
|
Measurements not available |
|
Upper Level |
Primary Bedroom |
3.92 m |
4.45 m |
3.92 m x 4.45 m |
|
Upper Level |
Bedroom 2 |
3.12 m |
3.17 m |
3.12 m x 3.17 m |
|
Upper Level |
Bedroom 3 |
2.64 m |
3.24 m |
2.64 m x 3.24 m |
|
Upper Level |
Bonus Room |
6.05 m |
4.69 m |
6.05 m x 4.69 m |
https://www.realtor.ca/real-estate/28350792/17112-80-st-nw-edmonton-schonsee



