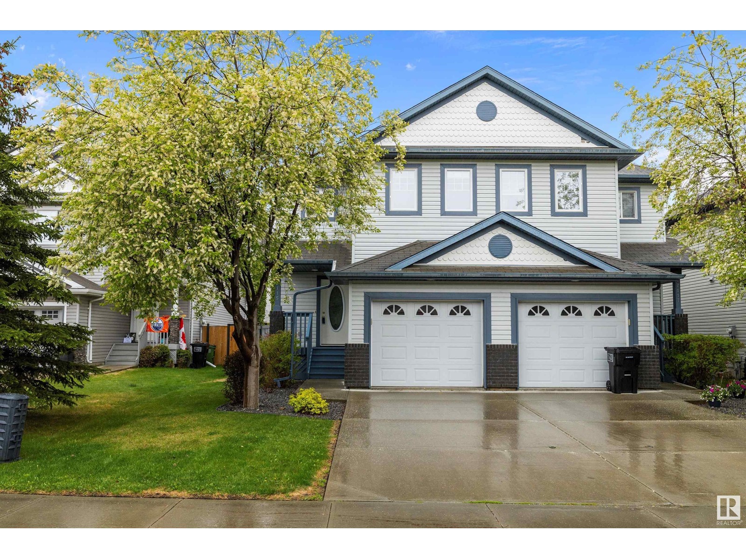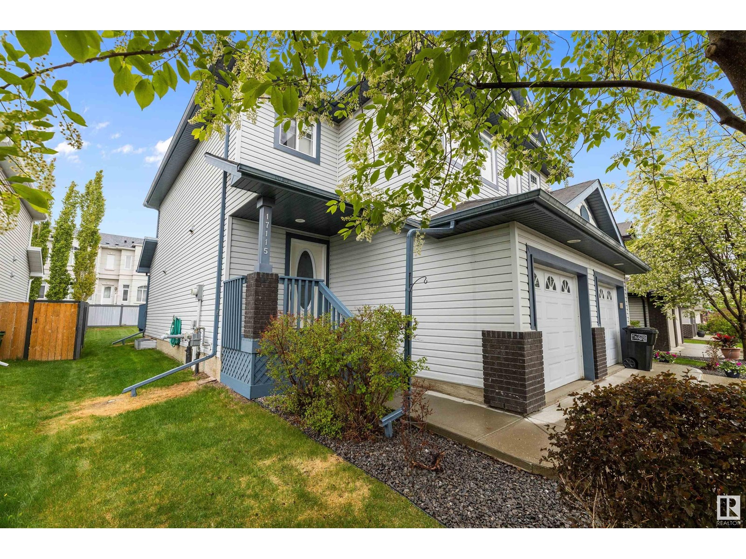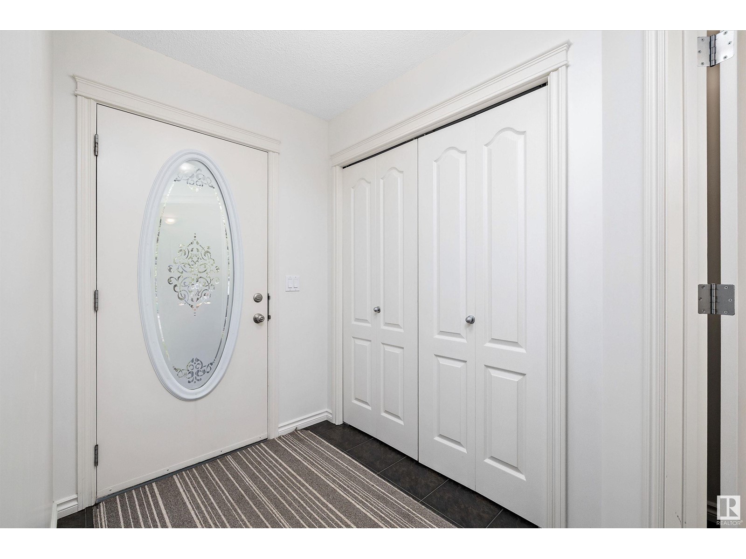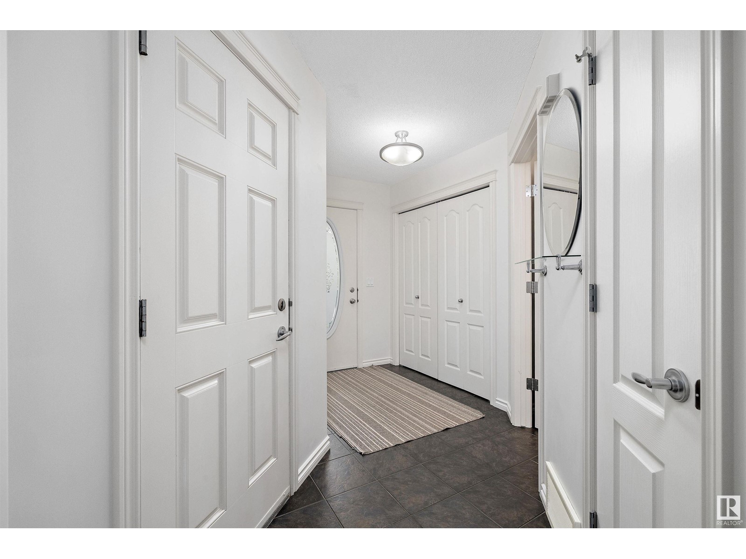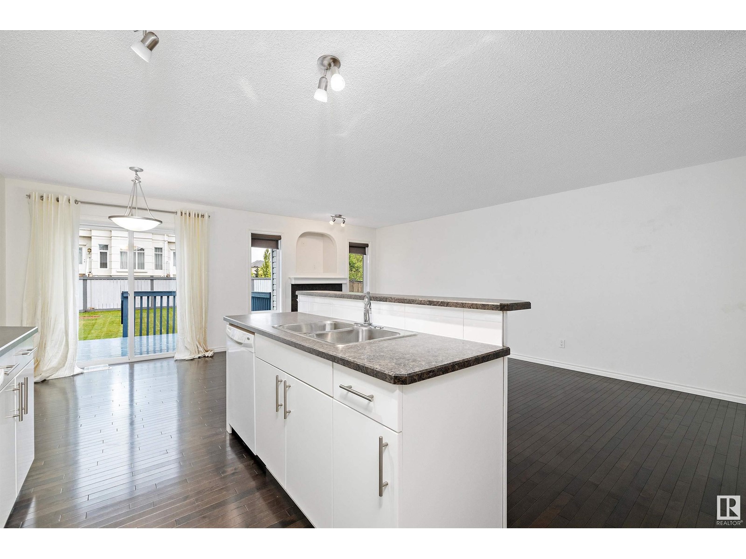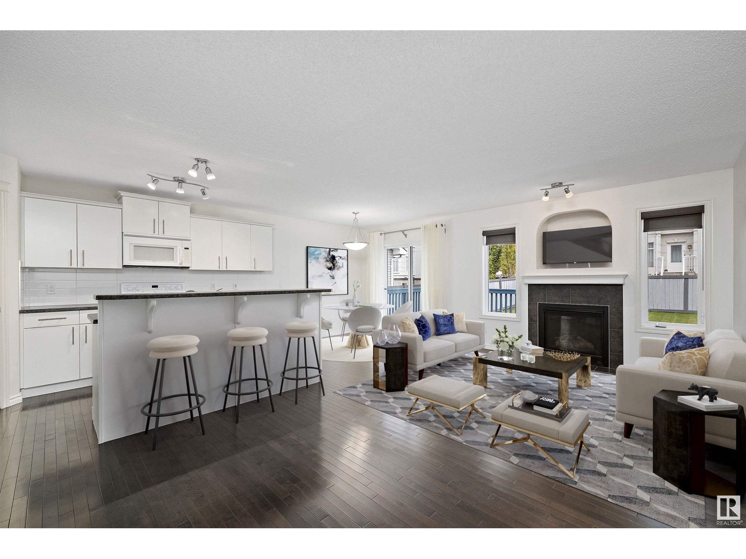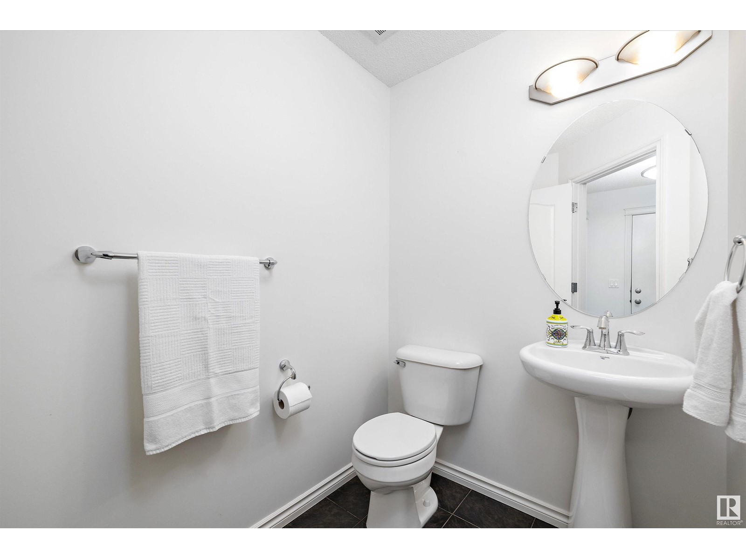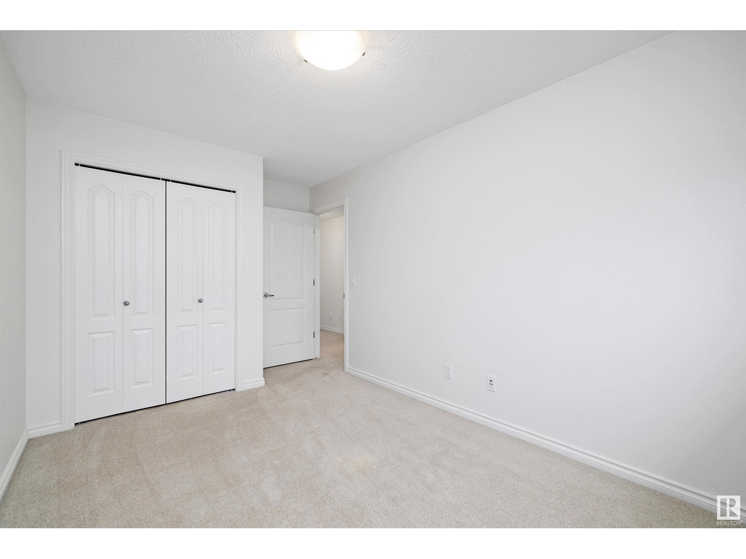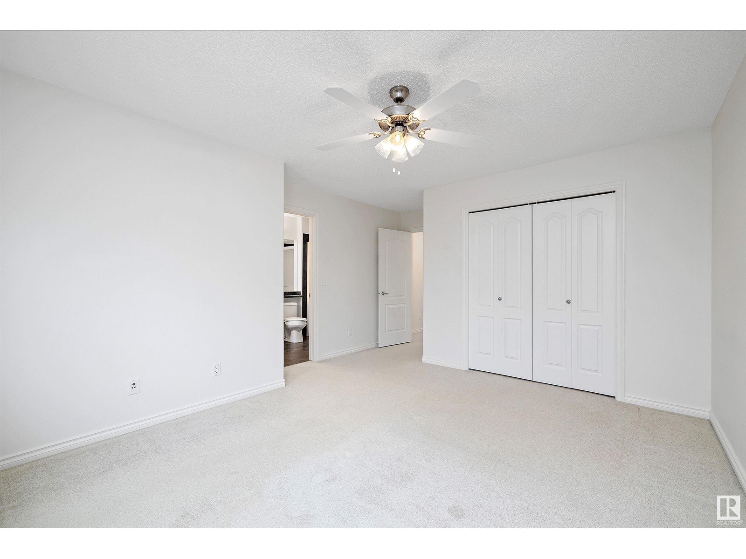3 Bedroom
3 Bathroom
1,424 ft2
Fireplace
Forced Air
$418,500
Welcome to this spotless & stylish half-duplex located in the desirable community of Langdale! With a neutral & modern design, this home is a perfect blank canvas for your unique style and décor. Step inside to find a bright white kitchen featuring a raised island bar, classic subway tile backsplash, and sleek chrome accents. The spacious dining area will comfortably fit your family, while the open-concept living room boasts a cozy gas fireplace and is flooded with natural light from the surrounding windows. Upstairs, you’ll find three well-sized bedrooms, including a primary suite complete with an ensuite featuring a walk-in shower, plus another full 4-piece bath. The unfinished basement offers high ceilings, a laundry area, as well as a rough-in for a future bathroom—ready for your creative development. The single attached garage provides ample storage, and the low-maintenance yard is perfect. Conveniently located close to shopping, schools, and the airport—this is a fantastic opportunity! (id:47041)
Property Details
|
MLS® Number
|
E4437973 |
|
Property Type
|
Single Family |
|
Neigbourhood
|
Windermere |
|
Amenities Near By
|
Schools, Shopping |
|
Features
|
Flat Site, Exterior Walls- 2x6", No Smoking Home |
|
Parking Space Total
|
2 |
|
Structure
|
Deck, Porch |
Building
|
Bathroom Total
|
3 |
|
Bedrooms Total
|
3 |
|
Amenities
|
Vinyl Windows |
|
Appliances
|
Dishwasher, Dryer, Hood Fan, Refrigerator, Stove, Central Vacuum, Washer |
|
Basement Development
|
Unfinished |
|
Basement Type
|
Full (unfinished) |
|
Constructed Date
|
2009 |
|
Construction Style Attachment
|
Semi-detached |
|
Fire Protection
|
Smoke Detectors |
|
Fireplace Fuel
|
Gas |
|
Fireplace Present
|
Yes |
|
Fireplace Type
|
Unknown |
|
Half Bath Total
|
1 |
|
Heating Type
|
Forced Air |
|
Stories Total
|
2 |
|
Size Interior
|
1,424 Ft2 |
|
Type
|
Duplex |
Parking
Land
|
Acreage
|
No |
|
Land Amenities
|
Schools, Shopping |
|
Size Irregular
|
317.02 |
|
Size Total
|
317.02 M2 |
|
Size Total Text
|
317.02 M2 |
Rooms
| Level |
Type |
Length |
Width |
Dimensions |
|
Above |
Bedroom 2 |
3.33 m |
3.02 m |
3.33 m x 3.02 m |
|
Main Level |
Living Room |
5.79 m |
3.78 m |
5.79 m x 3.78 m |
|
Main Level |
Dining Room |
3.05 m |
2.53 m |
3.05 m x 2.53 m |
|
Main Level |
Kitchen |
4.46 m |
2.61 m |
4.46 m x 2.61 m |
|
Upper Level |
Primary Bedroom |
5.38 m |
3.94 m |
5.38 m x 3.94 m |
|
Upper Level |
Bedroom 3 |
4.45 m |
2.68 m |
4.45 m x 2.68 m |
https://www.realtor.ca/real-estate/28354588/17115-7a-av-sw-edmonton-windermere
