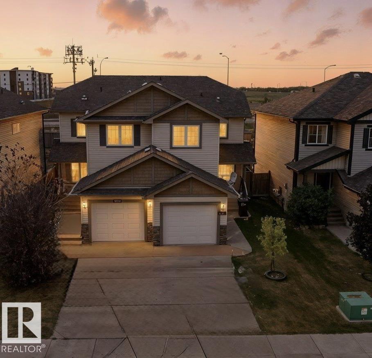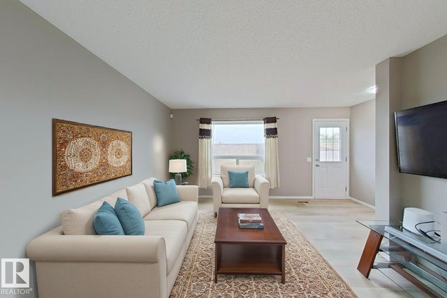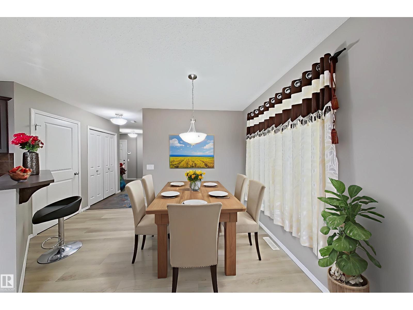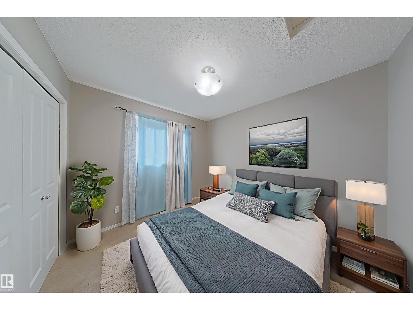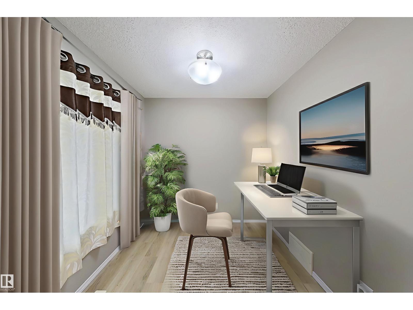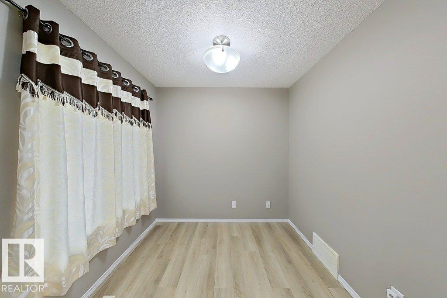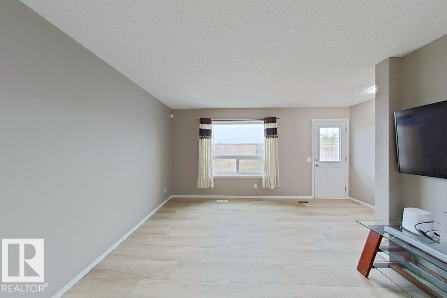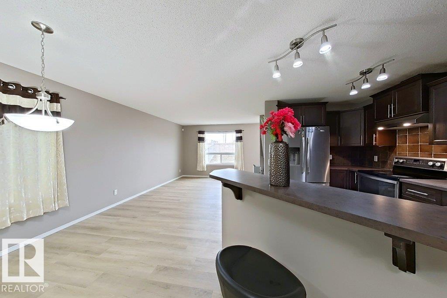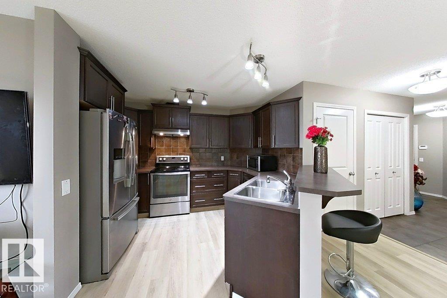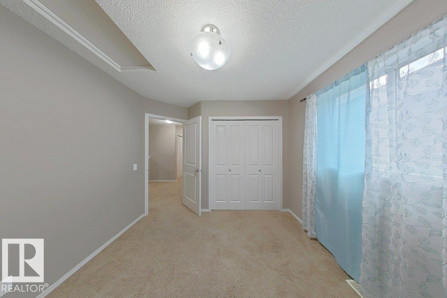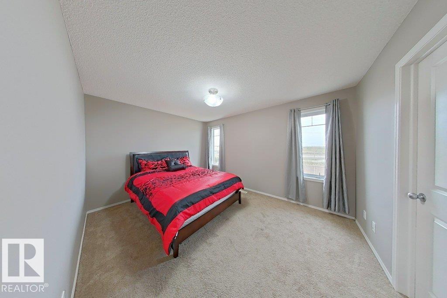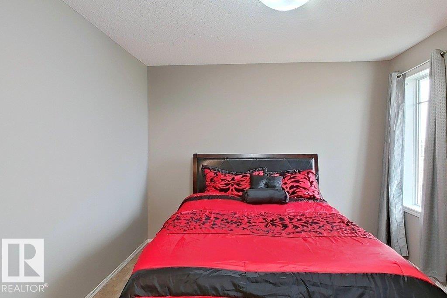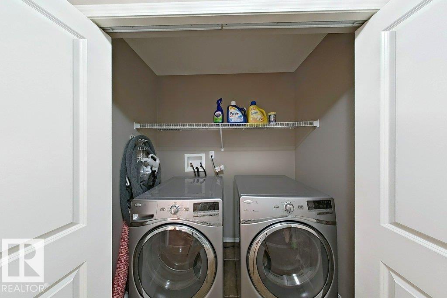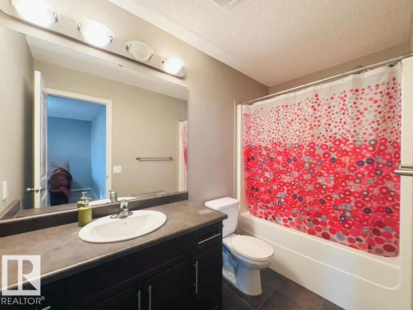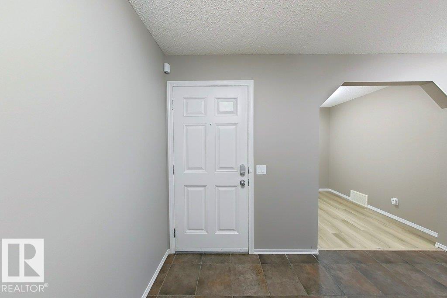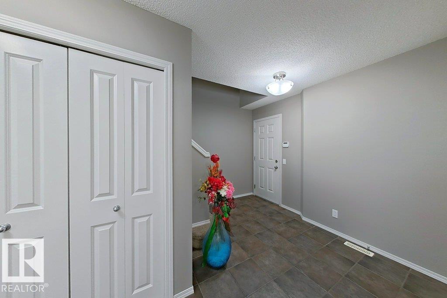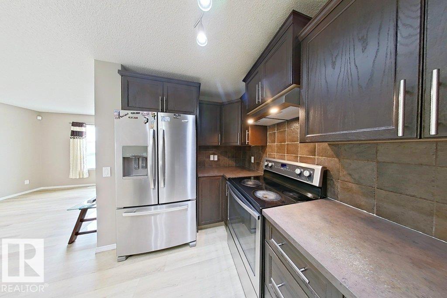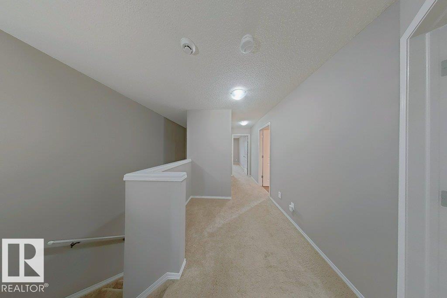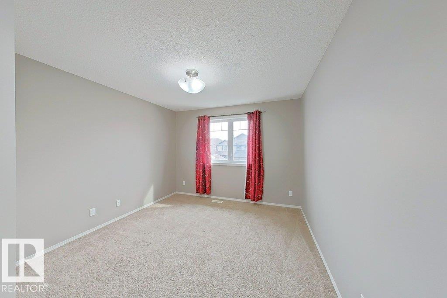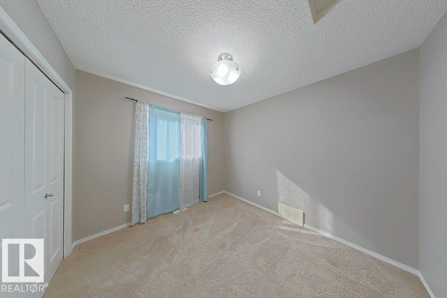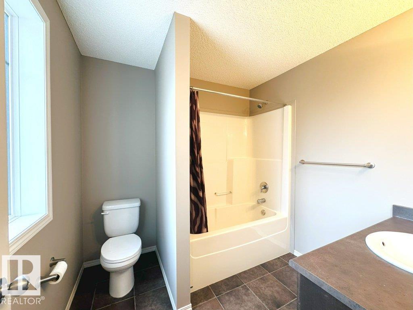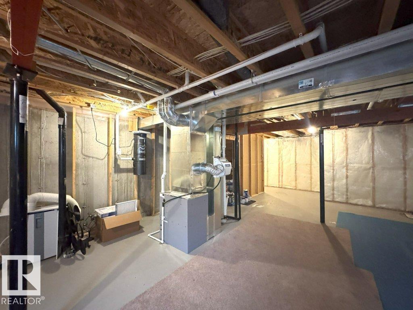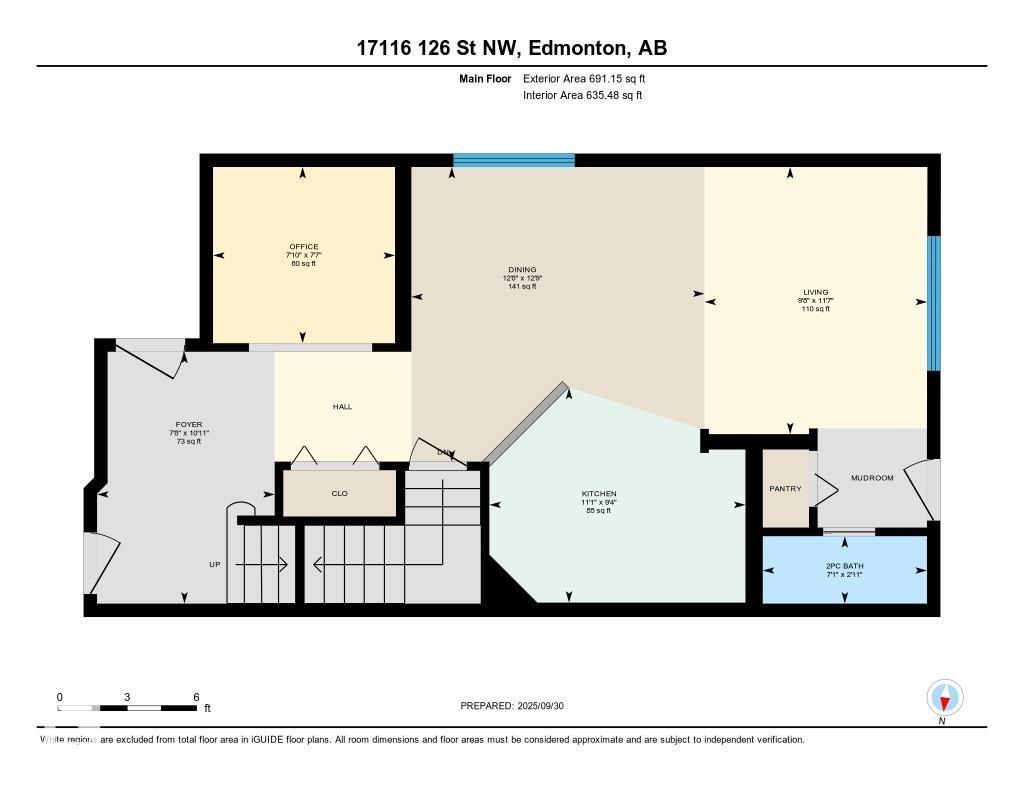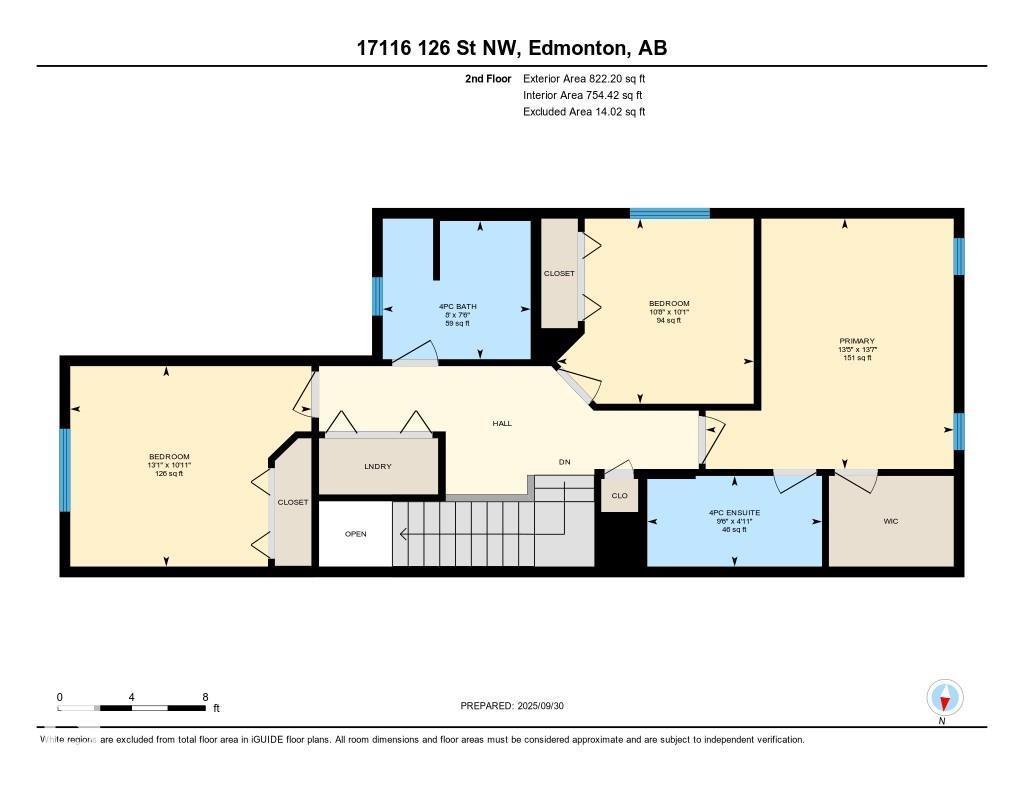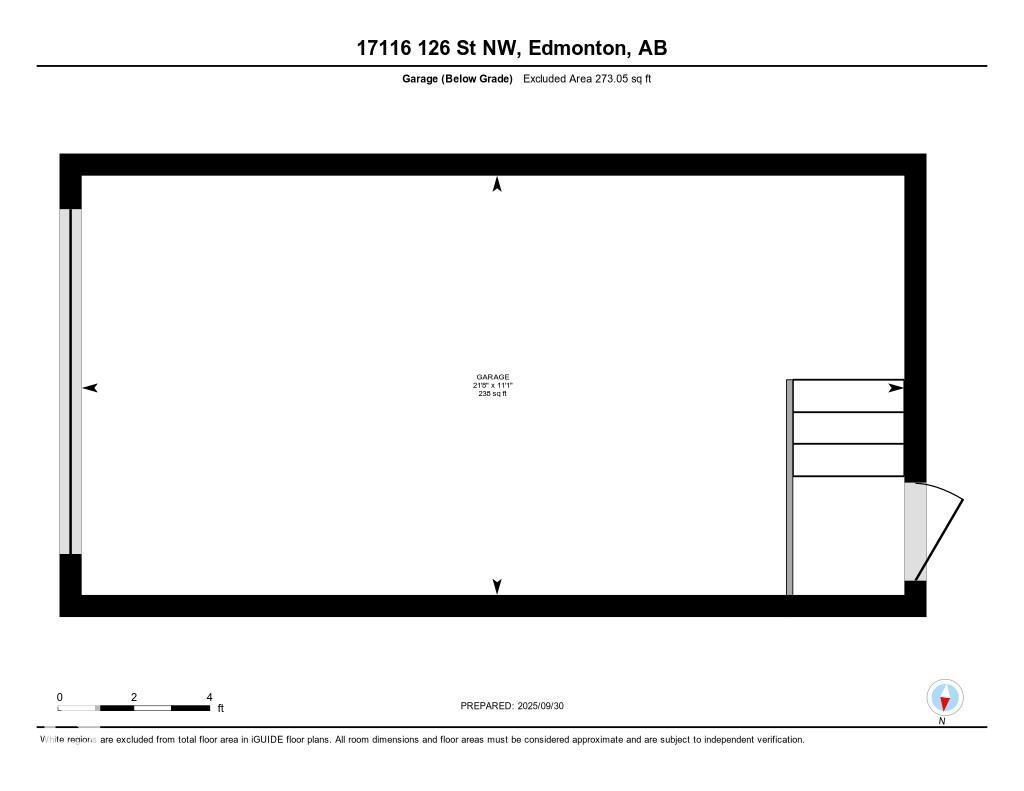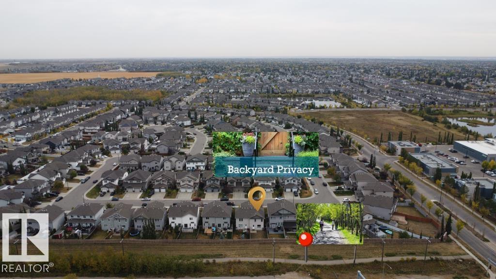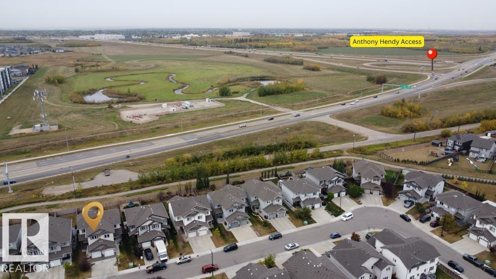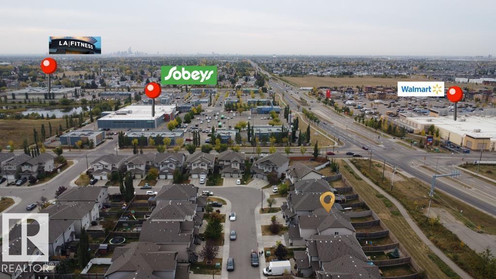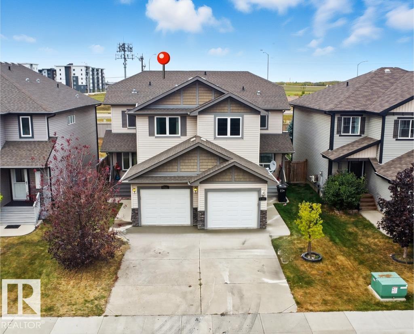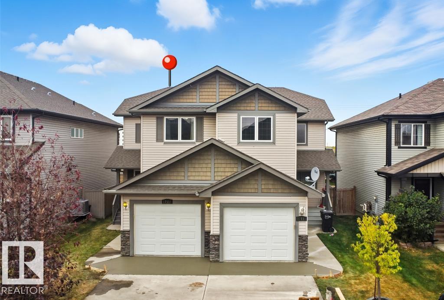3 Bedroom
3 Bathroom
1,513 ft2
Forced Air
$399,000
No Neighbours behind the home- This home is nested on a quiet street of Beautiful Rapperswill -NEW PAINT throughout the home, NEW LVP FLOORING (Main floor), FURNACE- 2021 and HOT WATER TANK-2023, Over 1500 sq ft Stunning Home offers privacy and comfort located on a quiet street, backing onto No Neighbors for added peace. A MAIN FLOOR DEN—perfect for Home office or Study, plus a bright open-concept layout ideal for modern living. Upper floor washer and dryer for convenience. The home offers NEWER Appliances, giving you peace of mind for years to come. Upstairs features 3 spacious bedrooms and plenty of natural light throughout. UPPER FLOOR LAUNDRY provides comfort and convenience. Located Close to Major Schools, Shopping, and Everyday Amenities, this move-in ready property is the perfect choice for Families, First-time buyers, or Investors looking for a great location. Few pictures are virtually staged. (id:47041)
Property Details
|
MLS® Number
|
E4460374 |
|
Property Type
|
Single Family |
|
Neigbourhood
|
Rapperswill |
|
Amenities Near By
|
Airport, Playground, Public Transit, Schools, Shopping |
|
Features
|
No Back Lane, No Animal Home, No Smoking Home |
|
Parking Space Total
|
2 |
Building
|
Bathroom Total
|
3 |
|
Bedrooms Total
|
3 |
|
Amenities
|
Vinyl Windows |
|
Appliances
|
Dishwasher, Dryer, Garage Door Opener, Hood Fan, Refrigerator, Stove, Central Vacuum, Washer, See Remarks |
|
Basement Development
|
Unfinished |
|
Basement Type
|
Full (unfinished) |
|
Constructed Date
|
2012 |
|
Construction Style Attachment
|
Semi-detached |
|
Half Bath Total
|
1 |
|
Heating Type
|
Forced Air |
|
Stories Total
|
2 |
|
Size Interior
|
1,513 Ft2 |
|
Type
|
Duplex |
Parking
Land
|
Acreage
|
No |
|
Land Amenities
|
Airport, Playground, Public Transit, Schools, Shopping |
Rooms
| Level |
Type |
Length |
Width |
Dimensions |
|
Main Level |
Living Room |
3.52 m |
2.94 m |
3.52 m x 2.94 m |
|
Main Level |
Dining Room |
3.89 m |
3.87 m |
3.89 m x 3.87 m |
|
Main Level |
Kitchen |
2.93 m |
3.38 m |
2.93 m x 3.38 m |
|
Main Level |
Den |
2.32 m |
2.4 m |
2.32 m x 2.4 m |
|
Upper Level |
Primary Bedroom |
4.14 m |
4.1 m |
4.14 m x 4.1 m |
|
Upper Level |
Bedroom 2 |
3.06 m |
3.26 m |
3.06 m x 3.26 m |
|
Upper Level |
Bedroom 3 |
3.32 m |
3.99 m |
3.32 m x 3.99 m |
https://www.realtor.ca/real-estate/28940021/17116-126-street-nw-edmonton-rapperswill
