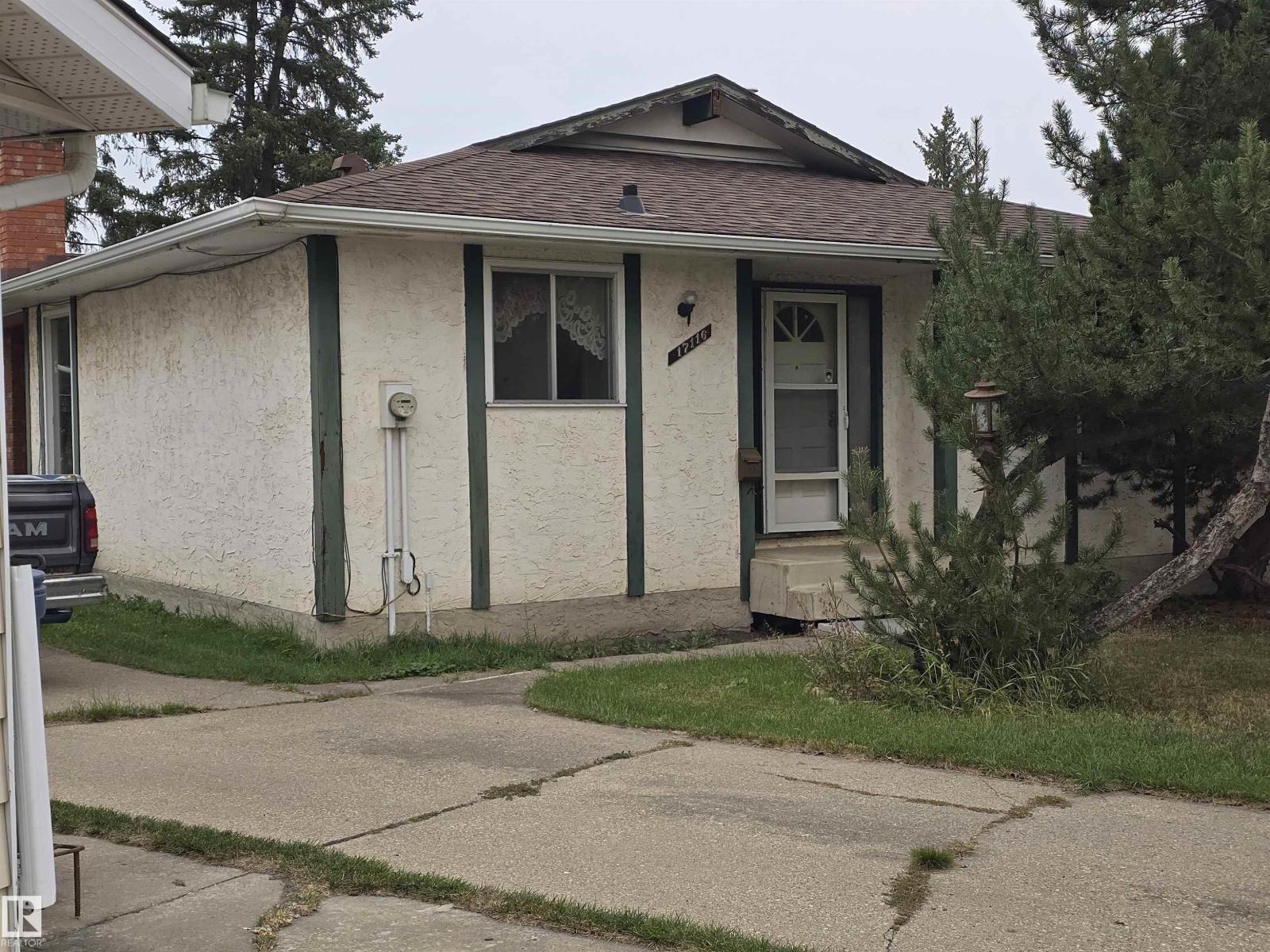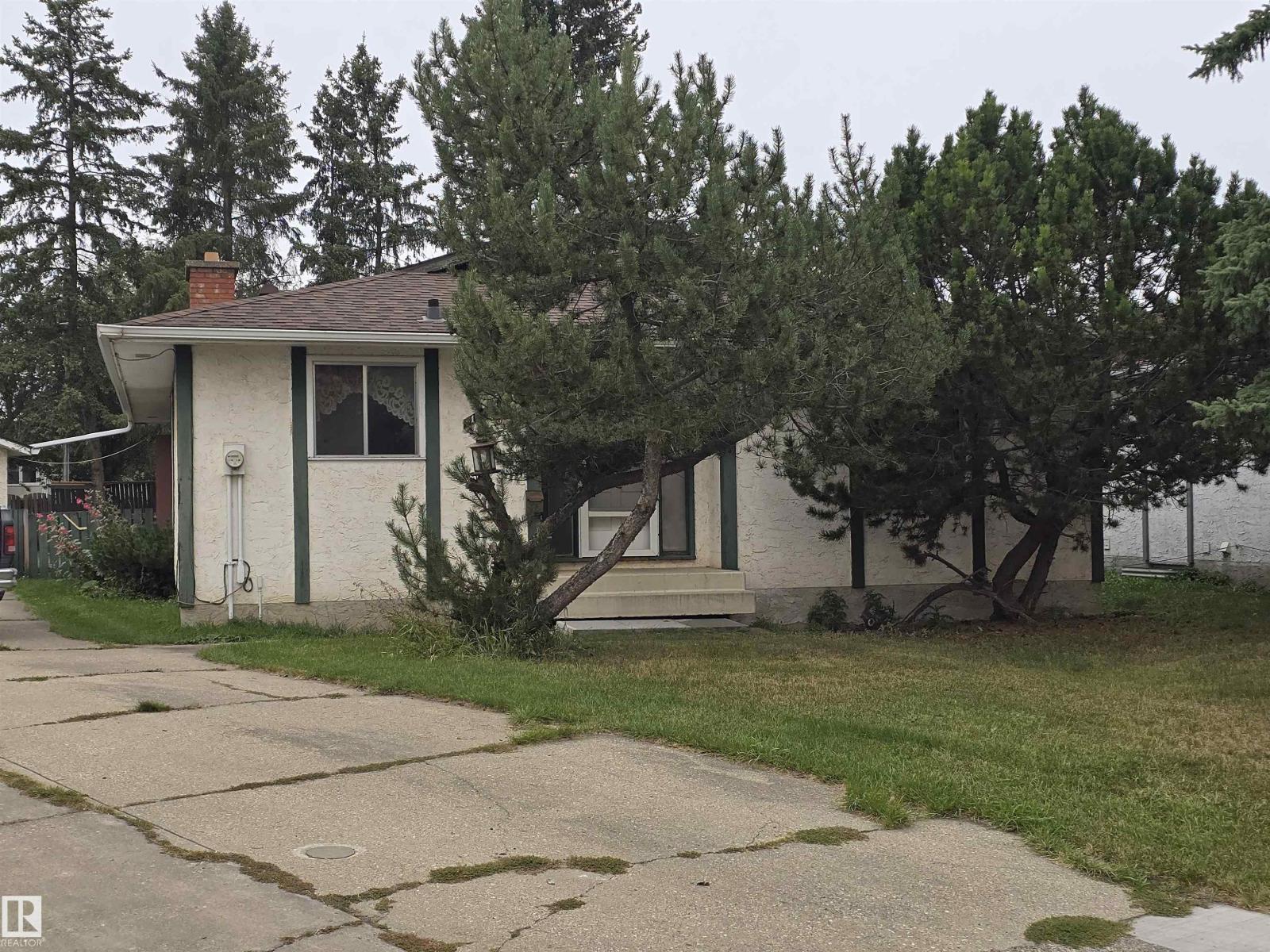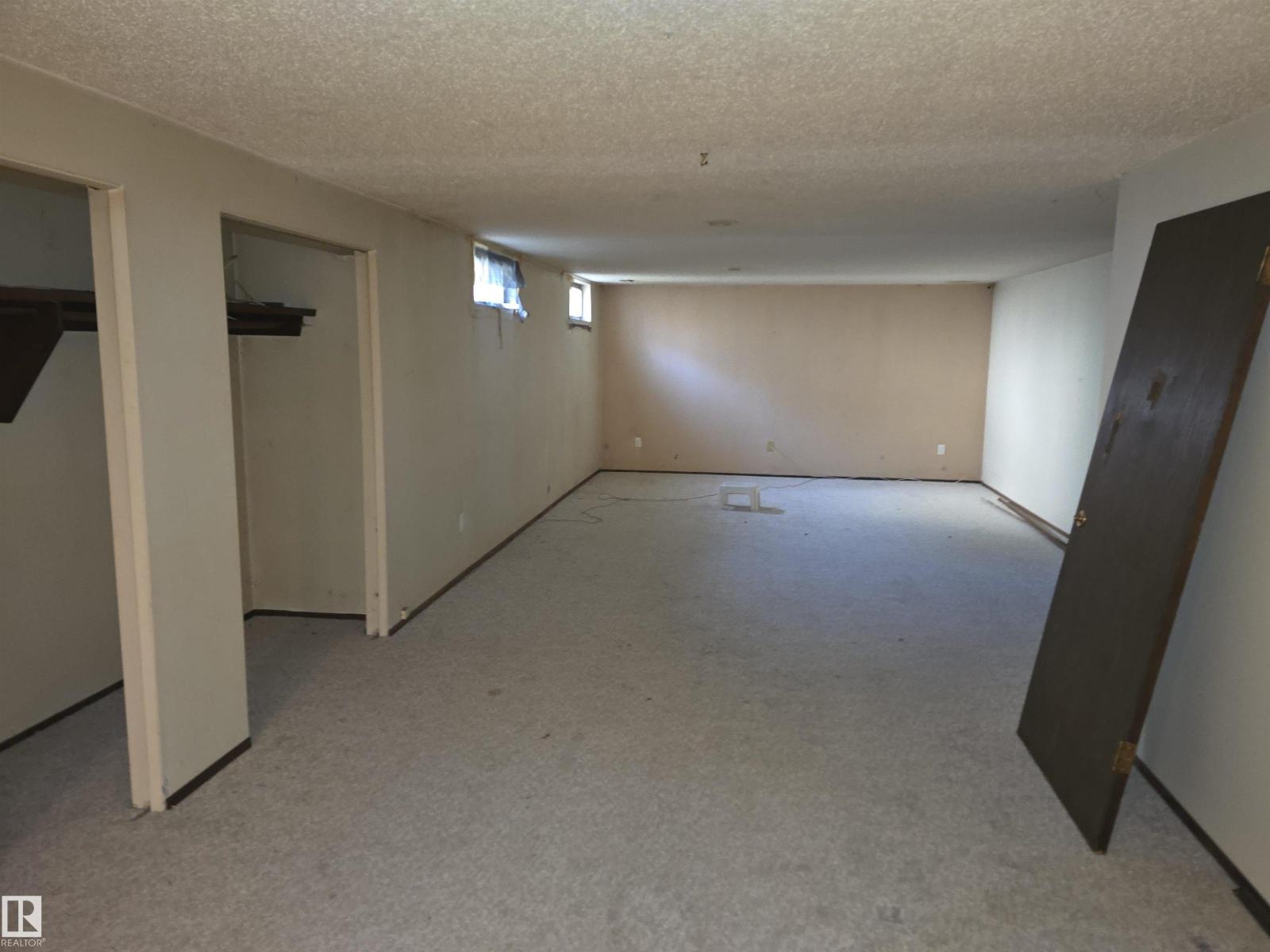3 Bedroom
3 Bathroom
1,379 ft2
Bungalow
Forced Air
$379,900
Bungalow located in Thorncliff, offering 3 bedrooms up. Upon entering the home, you will have your kitchen to your left with an attached dining room, followed by a large living room with wood burning fireplace and patio doors to the rear deck. To your right you have the stairs to the basement and 3 generous size bedrooms and main bath. The primary bedroom room sit to the front of the property and has a 4 pcs bath. The basement is fully finished with a cold room, living room, large bathroom with only 1 pcs. There is also a den in the basement. The home sit on a huge, fenced pie shape lot with a detached double garage. Ideally situated close to West Edmonton mall and offers great access to Whitemud. Home has new hot water tank 2025, new washer 2024, newer shingles and furnace. A good solid home waiting for a new owner to give this home a new look. (id:47041)
Property Details
|
MLS® Number
|
E4457794 |
|
Property Type
|
Single Family |
|
Neigbourhood
|
Thorncliffe (Edmonton) |
|
Amenities Near By
|
Park, Playground, Public Transit, Schools, Shopping |
|
Features
|
Park/reserve |
|
Structure
|
Deck |
Building
|
Bathroom Total
|
3 |
|
Bedrooms Total
|
3 |
|
Appliances
|
Dishwasher, Dryer, Fan, Garage Door Opener Remote(s), Hood Fan, Refrigerator, Stove, Washer |
|
Architectural Style
|
Bungalow |
|
Basement Development
|
Finished |
|
Basement Type
|
Full (finished) |
|
Constructed Date
|
1971 |
|
Construction Style Attachment
|
Detached |
|
Half Bath Total
|
1 |
|
Heating Type
|
Forced Air |
|
Stories Total
|
1 |
|
Size Interior
|
1,379 Ft2 |
|
Type
|
House |
Parking
Land
|
Acreage
|
No |
|
Fence Type
|
Fence |
|
Land Amenities
|
Park, Playground, Public Transit, Schools, Shopping |
|
Size Irregular
|
752.67 |
|
Size Total
|
752.67 M2 |
|
Size Total Text
|
752.67 M2 |
Rooms
| Level |
Type |
Length |
Width |
Dimensions |
|
Above |
Family Room |
|
|
Measurements not available |
|
Basement |
Den |
|
|
Measurements not available |
|
Main Level |
Living Room |
|
|
Measurements not available |
|
Main Level |
Dining Room |
|
|
Measurements not available |
|
Main Level |
Kitchen |
|
|
Measurements not available |
|
Main Level |
Primary Bedroom |
|
|
Measurements not available |
|
Main Level |
Bedroom 2 |
|
|
Measurements not available |
|
Main Level |
Bedroom 3 |
|
|
Measurements not available |
https://www.realtor.ca/real-estate/28862274/17116-81-av-nw-edmonton-thorncliffe-edmonton




