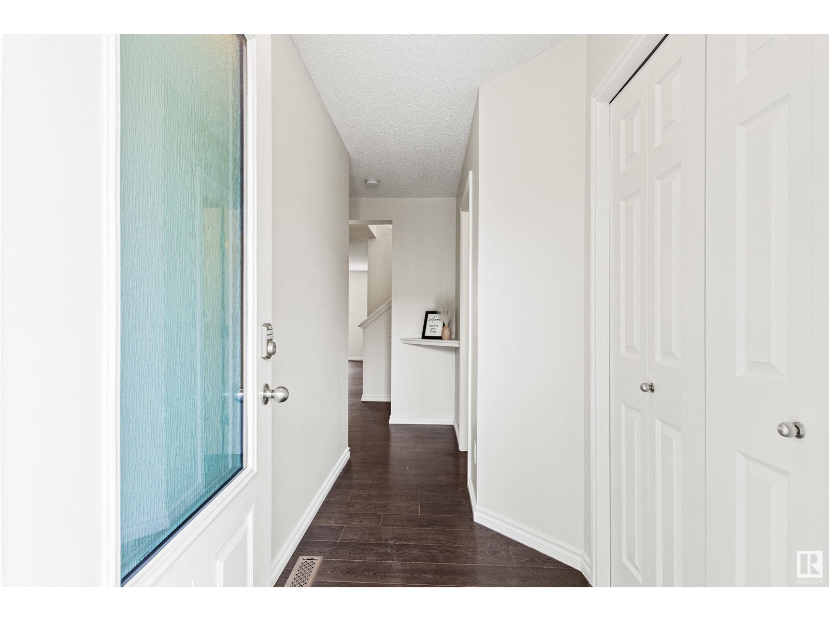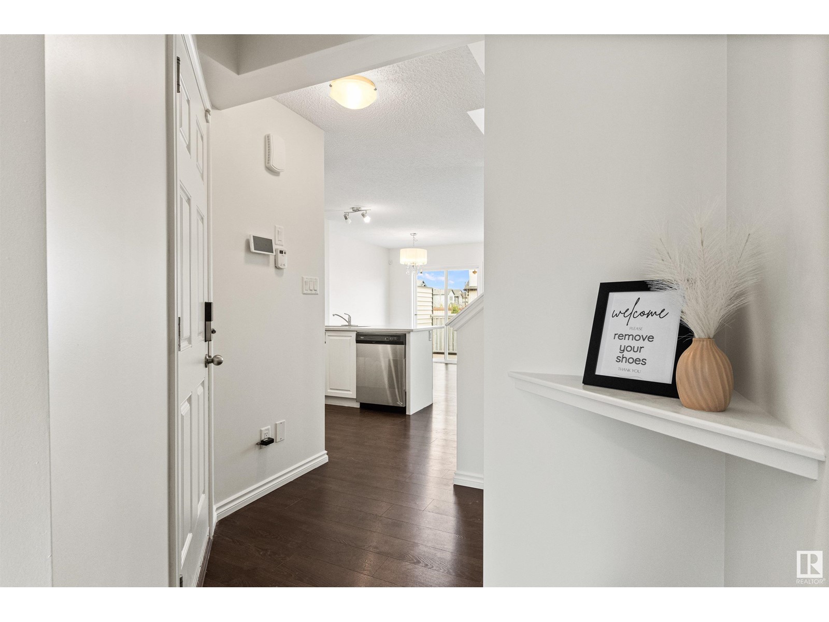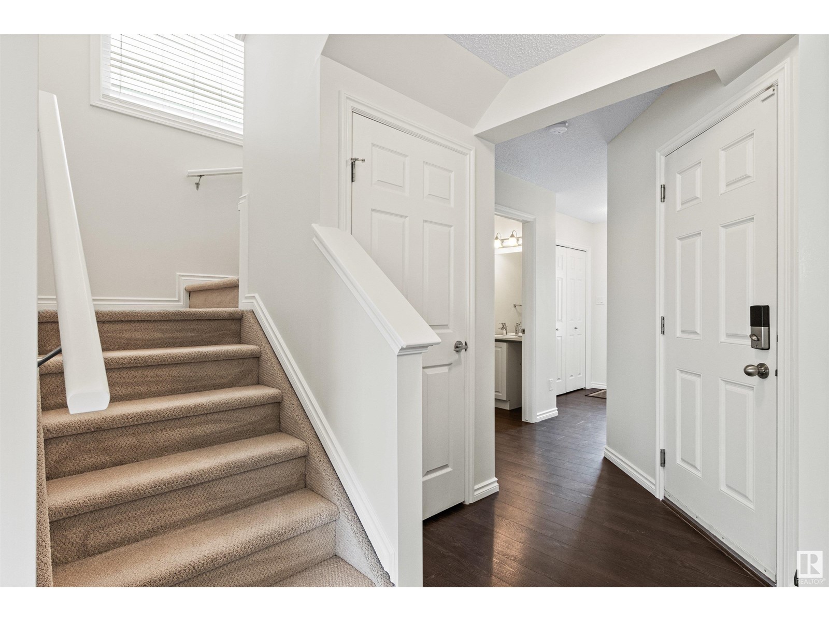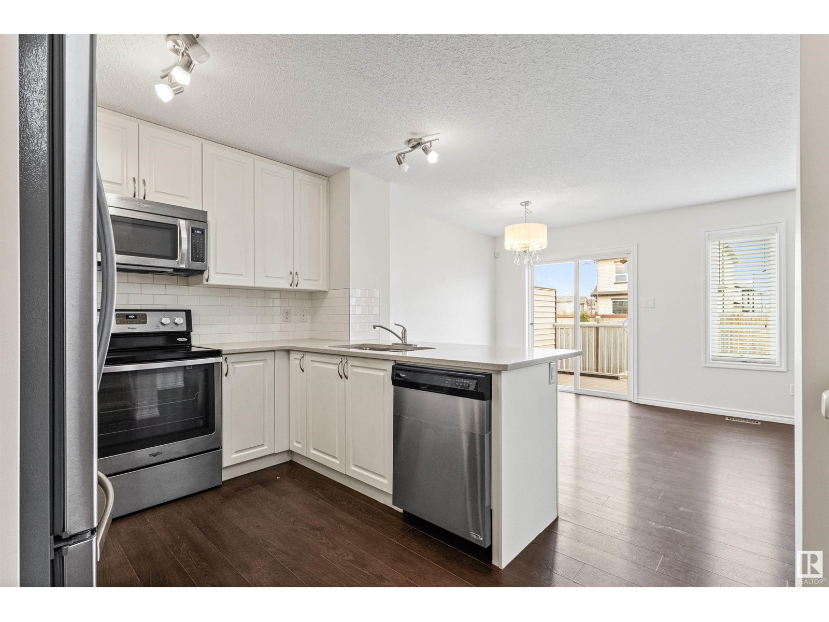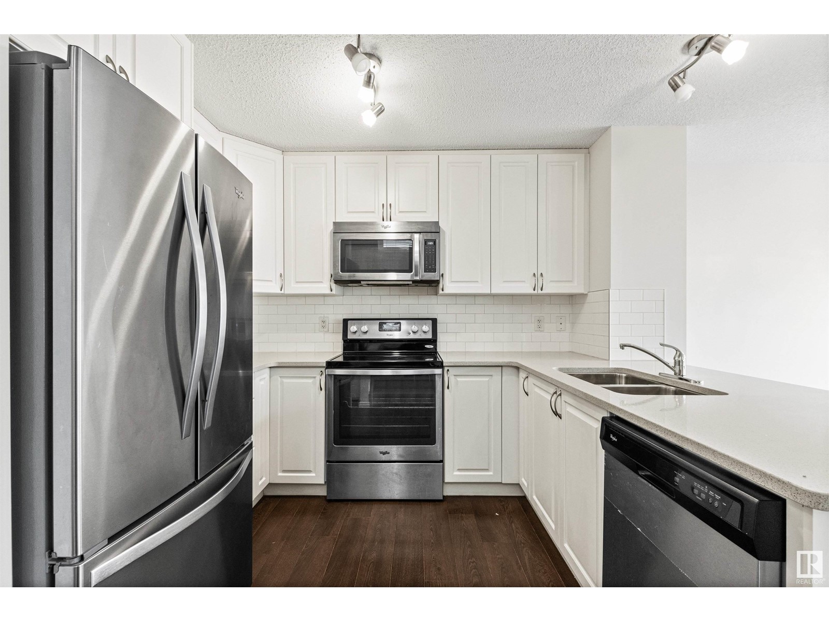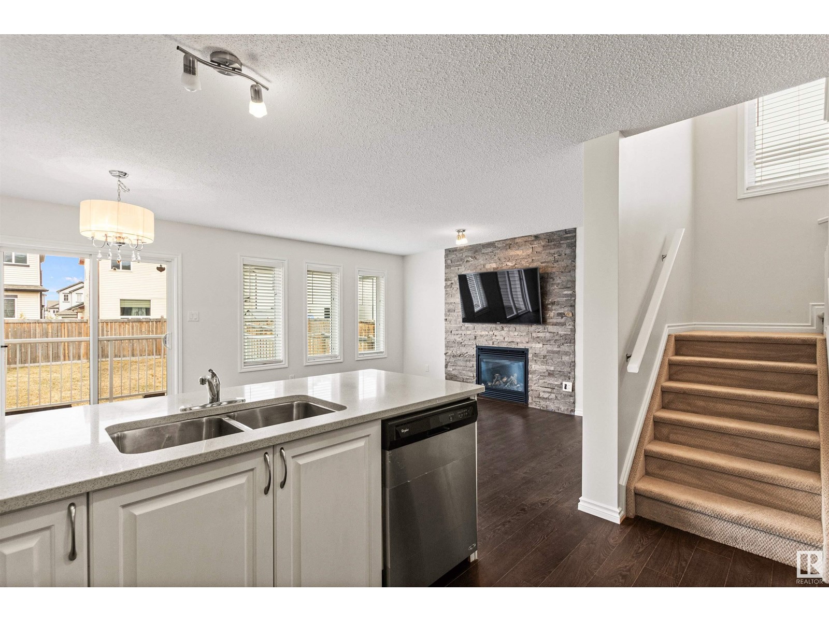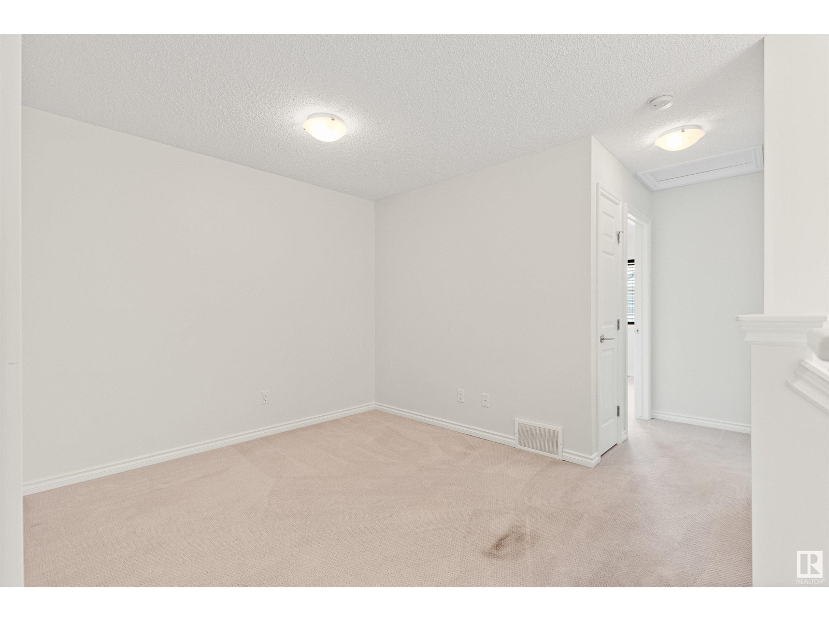3 Bedroom
3 Bathroom
1,405 ft2
Fireplace
Forced Air
$429,900
NO CONDO FEE! ORIGINAL OWNER! This BEAUTIFULLY kept 3 bedroom/ 2.5 bathroom HALF DUPLEX has been FRESHLY painted throughout. The BRIGHT main floor features an open concept layout with a MODERN white kitchen, containing STAINLESS STEEL appliances, gorgeous QUARTZ countertops, and a dining area that opens to your SOUTH WEST FACING backyard. The COZY living room boasts MANY windows and a beautiful stone-surround GAS FIREPLACE with the convenience of a half bathroom to complete the main level. Heading upstairs, the MASSIVE primary bedroom offers a 4-piece ensuite and a generous closet. Just down the hall, you’ll find two more GREAT SIZED bedrooms, a BONUS ROOM, and another full 4-piece bath. KEY FEATURES INCLUDE: MAINTENANCE FREE front steps & back deck, single attached garage and JUST STEPS away from parks, shops, restaurants, and grocery stores in the beautiful community of WALKER. Welcome home! (id:47041)
Property Details
|
MLS® Number
|
E4431612 |
|
Property Type
|
Single Family |
|
Neigbourhood
|
Walker |
|
Amenities Near By
|
Airport, Public Transit, Shopping |
|
Features
|
No Back Lane, No Animal Home, No Smoking Home |
|
Parking Space Total
|
2 |
|
Structure
|
Deck |
Building
|
Bathroom Total
|
3 |
|
Bedrooms Total
|
3 |
|
Appliances
|
Alarm System, Dishwasher, Dryer, Garage Door Opener Remote(s), Garage Door Opener, Microwave Range Hood Combo, Refrigerator, Stove, Washer, Window Coverings |
|
Basement Development
|
Unfinished |
|
Basement Type
|
Full (unfinished) |
|
Constructed Date
|
2014 |
|
Construction Style Attachment
|
Semi-detached |
|
Fireplace Fuel
|
Gas |
|
Fireplace Present
|
Yes |
|
Fireplace Type
|
Unknown |
|
Half Bath Total
|
1 |
|
Heating Type
|
Forced Air |
|
Stories Total
|
2 |
|
Size Interior
|
1,405 Ft2 |
|
Type
|
Duplex |
Parking
Land
|
Acreage
|
No |
|
Fence Type
|
Fence |
|
Land Amenities
|
Airport, Public Transit, Shopping |
|
Size Irregular
|
262.31 |
|
Size Total
|
262.31 M2 |
|
Size Total Text
|
262.31 M2 |
Rooms
| Level |
Type |
Length |
Width |
Dimensions |
|
Main Level |
Living Room |
3.37 m |
4.53 m |
3.37 m x 4.53 m |
|
Main Level |
Dining Room |
2.42 m |
3.02 m |
2.42 m x 3.02 m |
|
Main Level |
Kitchen |
2.41 m |
3.34 m |
2.41 m x 3.34 m |
|
Upper Level |
Primary Bedroom |
4.17 m |
4.17 m |
4.17 m x 4.17 m |
|
Upper Level |
Bedroom 2 |
2.83 m |
3.83 m |
2.83 m x 3.83 m |
|
Upper Level |
Bedroom 3 |
2.79 m |
4.28 m |
2.79 m x 4.28 m |
|
Upper Level |
Bonus Room |
4.17 m |
3.63 m |
4.17 m x 3.63 m |
https://www.realtor.ca/real-estate/28186808/1712-52-st-sw-edmonton-walker




