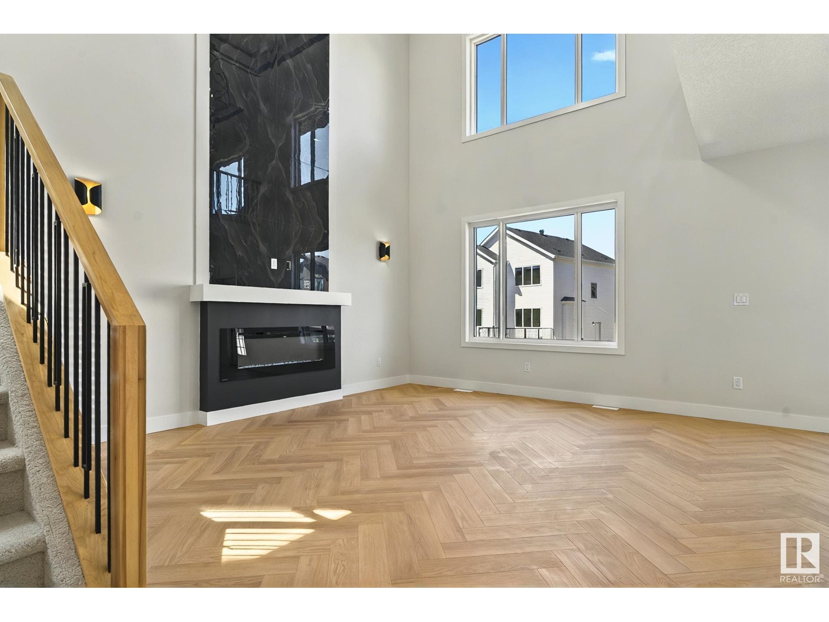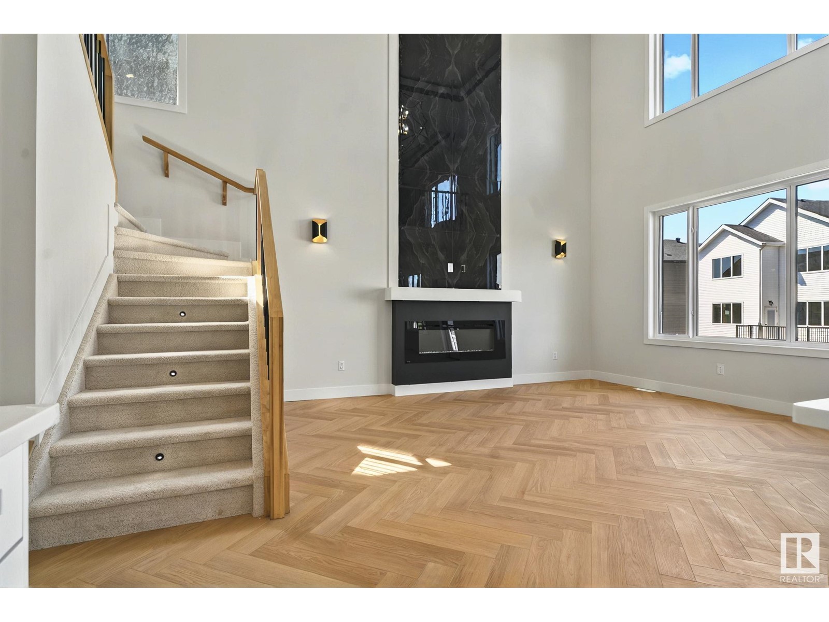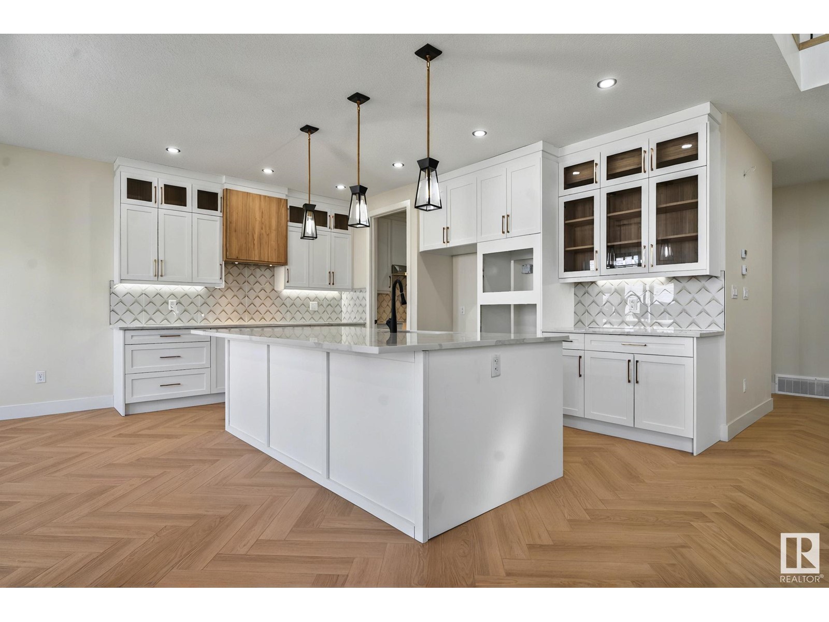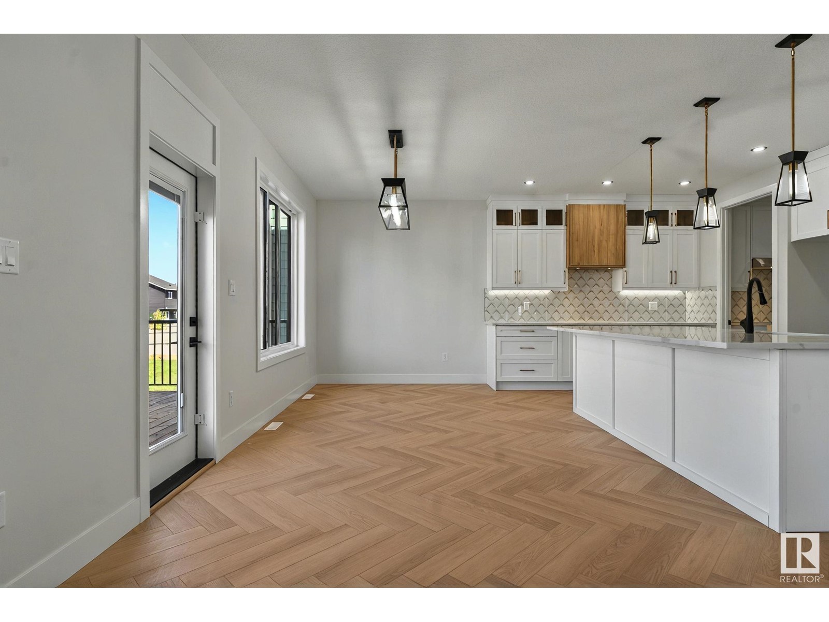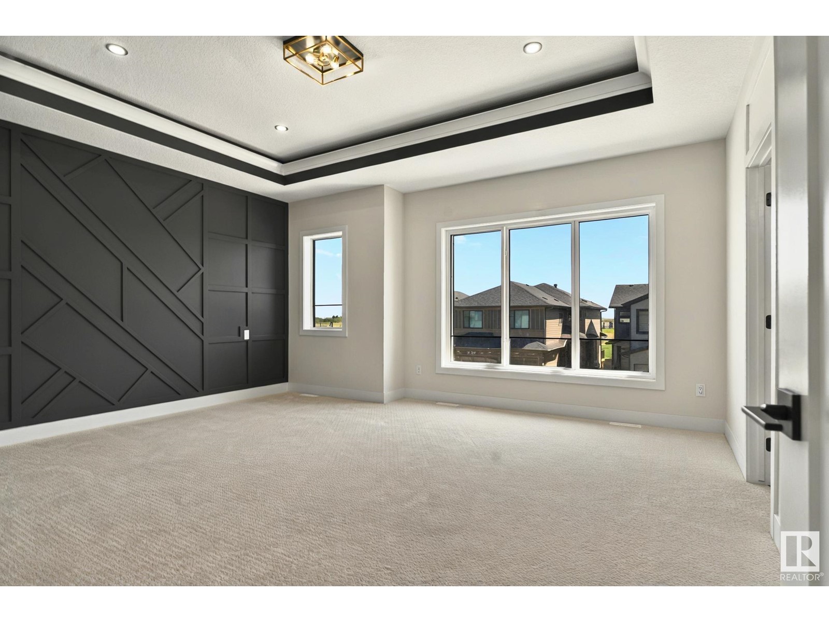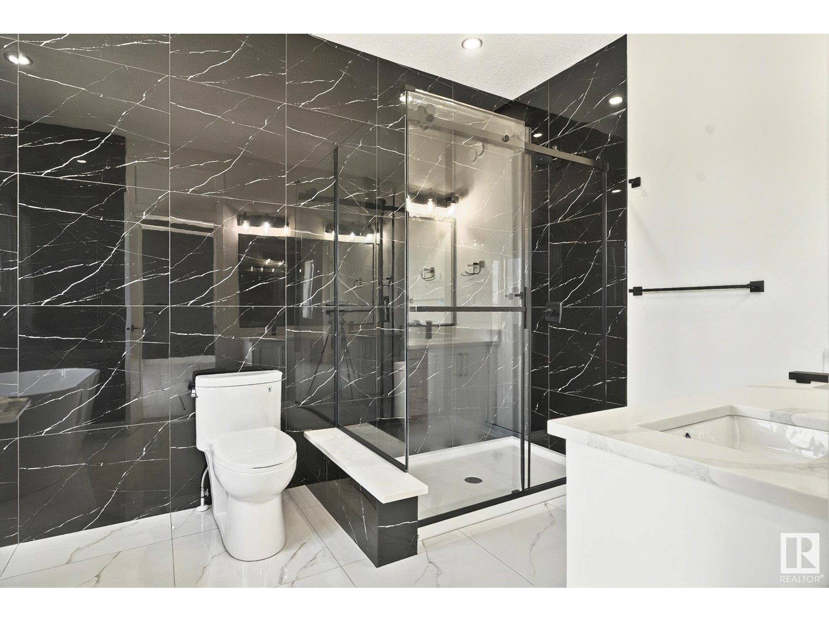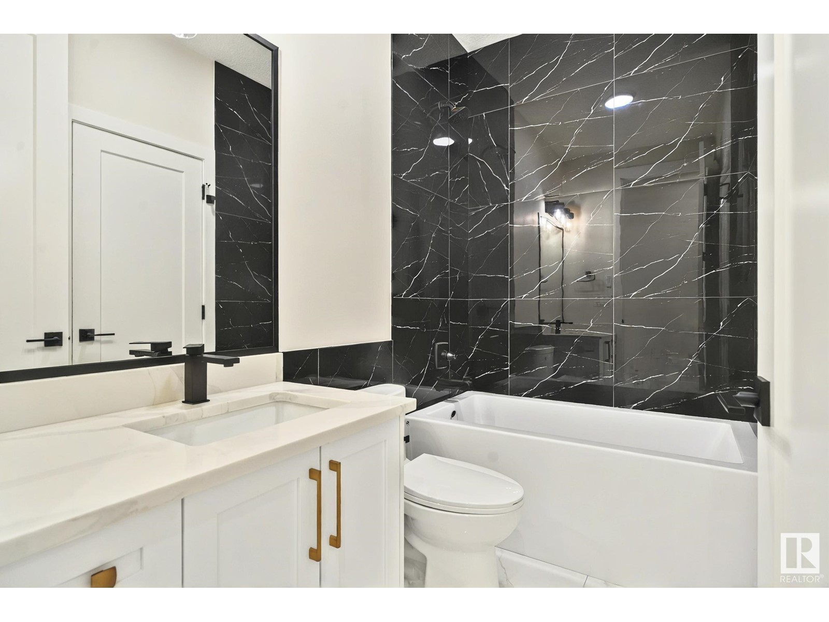4 Bedroom
4 Bathroom
2,919 ft2
Forced Air
$799,000
Nestled in the desirable Marquis community, this stunning property built by Lyonsdale Homes boasts an expansive triple garage with private access to the basement. Offering more than 2,900 sq. ft. of beautifully designed living space, it includes 4 generously sized bedrooms and 4 full bathrooms. The main floor impresses with soaring ceilings that create an airy, luxurious atmosphere, while the second level continues this spacious feel with 9-foot ceilings and elegant 8-foot doors. The chef’s kitchen is a highlight, equipped with Quartz countertops, a built-in oven, an electric cooktop, and a large dining area. A separate spice kitchen, complete with a gas cooktop and extra prep space, keeps the main kitchen tidy and functional. Upstairs, you’ll find comfortable bedrooms, a convenient Jack & Jill bathroom, an upper-level laundry room, and a large bonus room perfect for relaxing or entertaining. (id:47041)
Open House
This property has open houses!
Starts at:
1:00 pm
Ends at:
3:00 pm
Property Details
|
MLS® Number
|
E4438205 |
|
Property Type
|
Single Family |
|
Neigbourhood
|
Marquis |
|
Amenities Near By
|
Playground, Shopping |
|
Features
|
Closet Organizers |
|
Structure
|
Deck |
Building
|
Bathroom Total
|
4 |
|
Bedrooms Total
|
4 |
|
Amenities
|
Ceiling - 9ft |
|
Appliances
|
Dishwasher, Dryer, Hood Fan, Oven - Built-in, Microwave, Refrigerator, Stove, Gas Stove(s), Washer |
|
Basement Development
|
Unfinished |
|
Basement Type
|
Full (unfinished) |
|
Constructed Date
|
2024 |
|
Construction Style Attachment
|
Detached |
|
Fire Protection
|
Smoke Detectors |
|
Heating Type
|
Forced Air |
|
Stories Total
|
2 |
|
Size Interior
|
2,919 Ft2 |
|
Type
|
House |
Parking
Land
|
Acreage
|
No |
|
Land Amenities
|
Playground, Shopping |
Rooms
| Level |
Type |
Length |
Width |
Dimensions |
|
Main Level |
Living Room |
4.44 m |
5.1 m |
4.44 m x 5.1 m |
|
Main Level |
Dining Room |
4.99 m |
2.56 m |
4.99 m x 2.56 m |
|
Main Level |
Kitchen |
4.99 m |
3.68 m |
4.99 m x 3.68 m |
|
Main Level |
Den |
3.84 m |
2.89 m |
3.84 m x 2.89 m |
|
Upper Level |
Primary Bedroom |
5.28 m |
4.68 m |
5.28 m x 4.68 m |
|
Upper Level |
Bedroom 2 |
4.06 m |
3.06 m |
4.06 m x 3.06 m |
|
Upper Level |
Bedroom 3 |
4.08 m |
3.04 m |
4.08 m x 3.04 m |
|
Upper Level |
Bedroom 4 |
4.05 m |
3.18 m |
4.05 m x 3.18 m |
|
Upper Level |
Bonus Room |
5.34 m |
4.11 m |
5.34 m x 4.11 m |
https://www.realtor.ca/real-estate/28359394/17120-2-st-nw-edmonton-marquis







