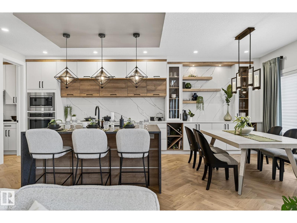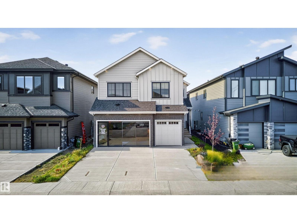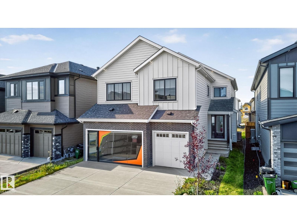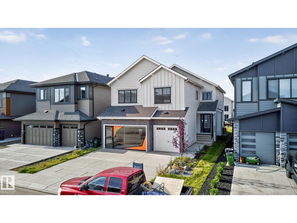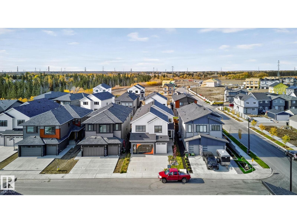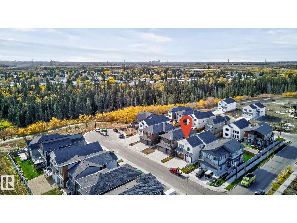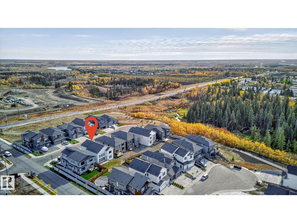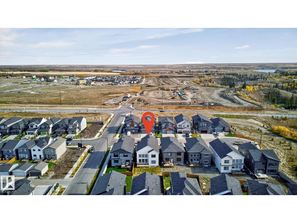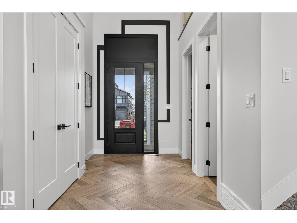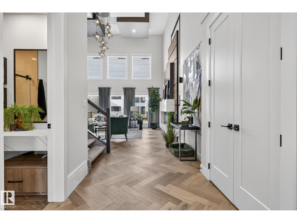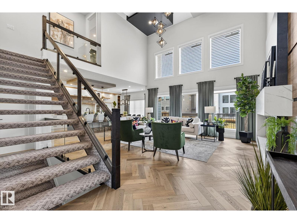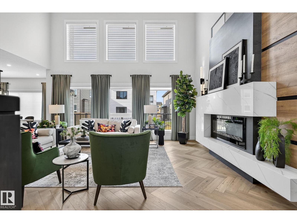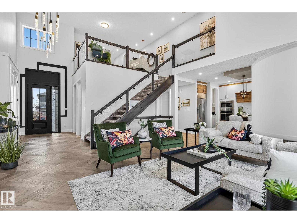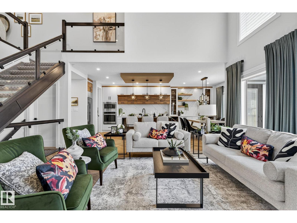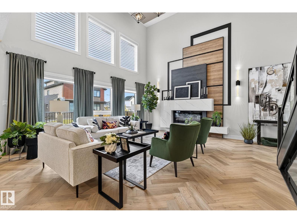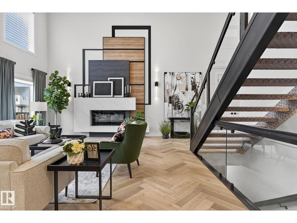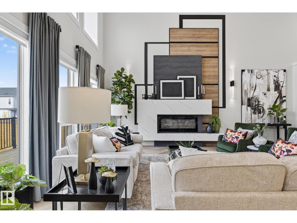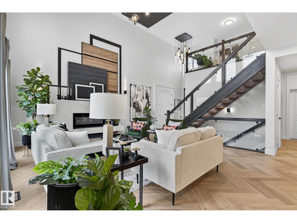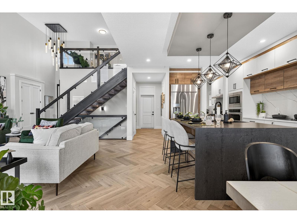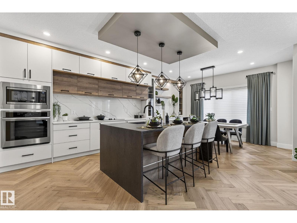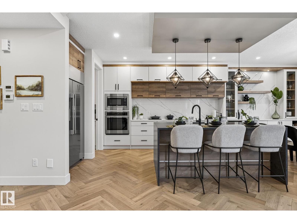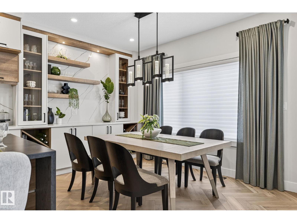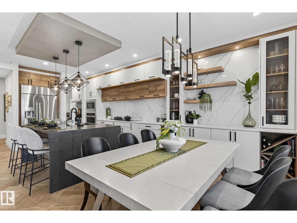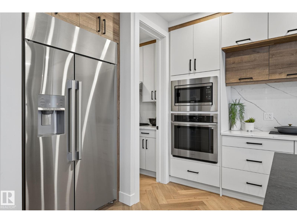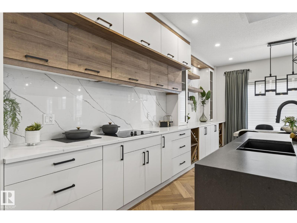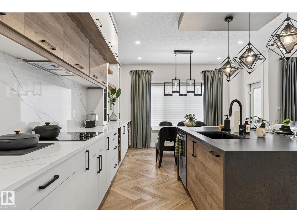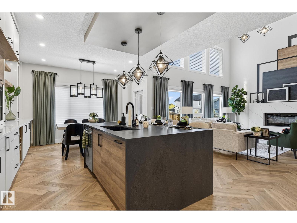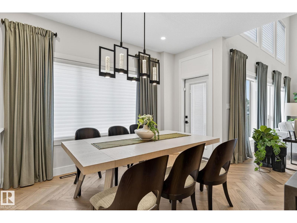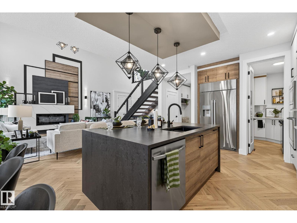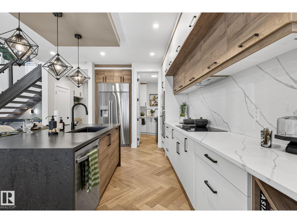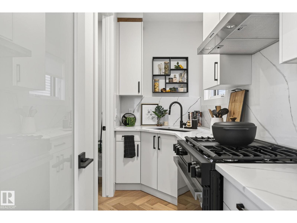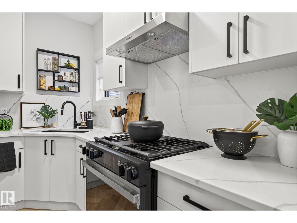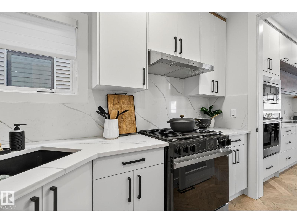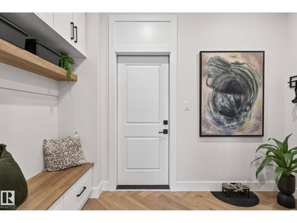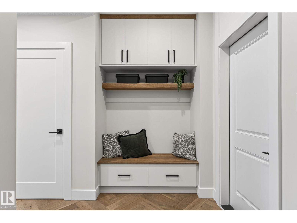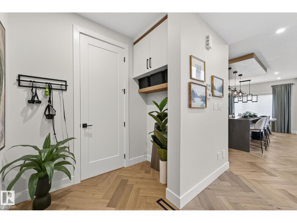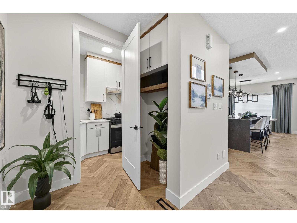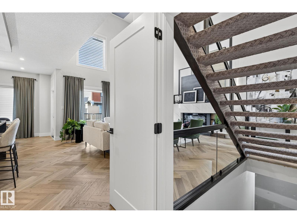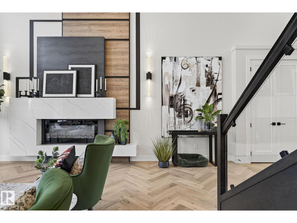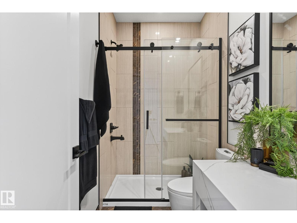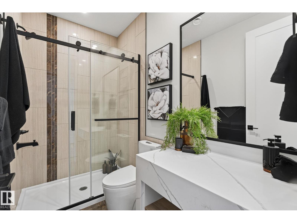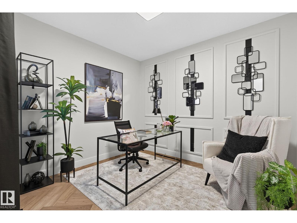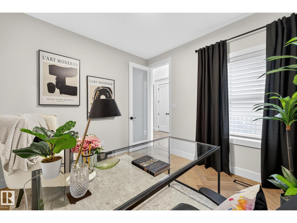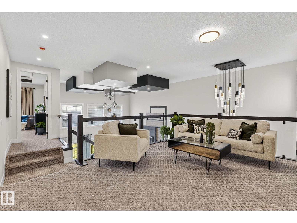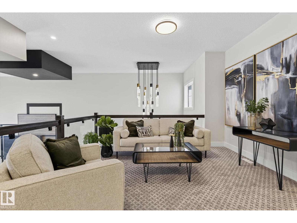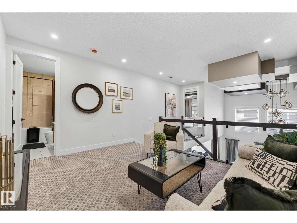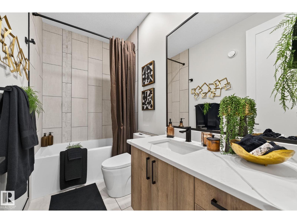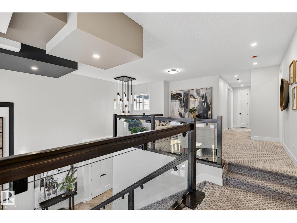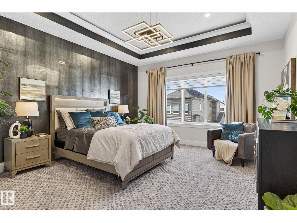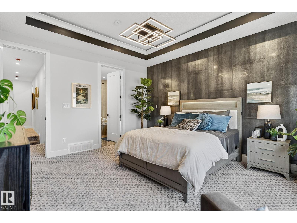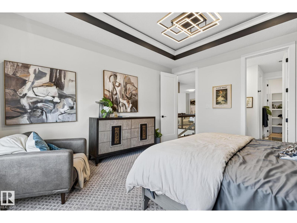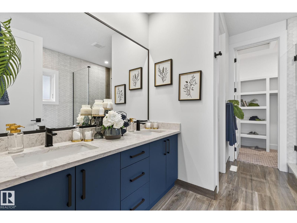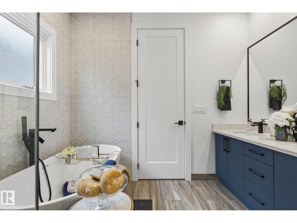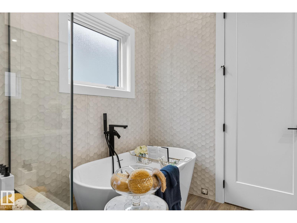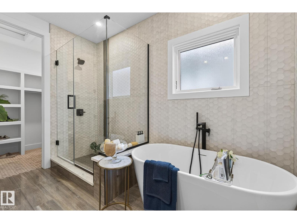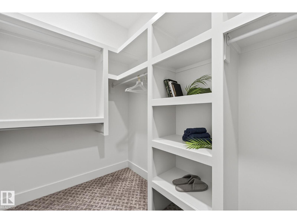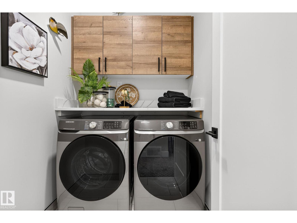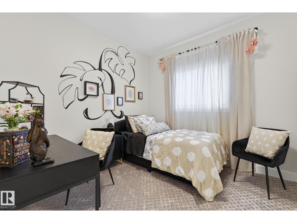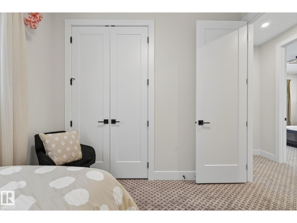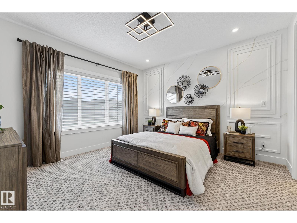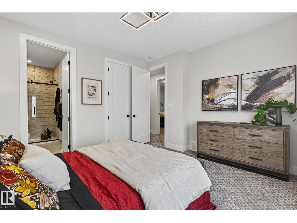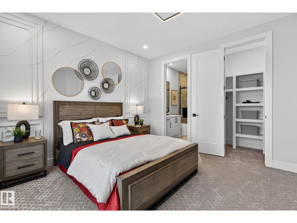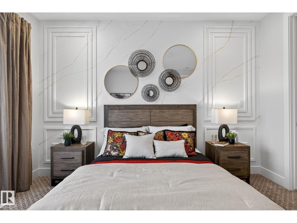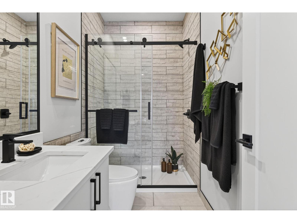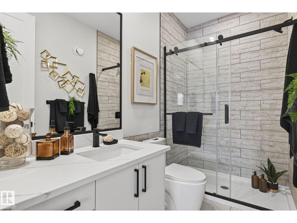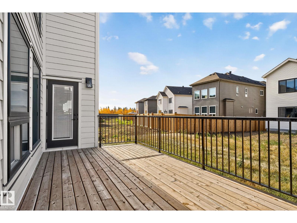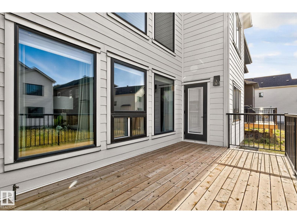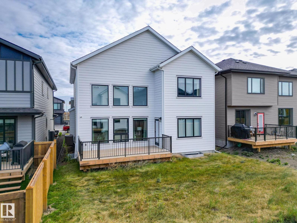4 Bedroom
4 Bathroom
2,696 ft2
Window Air Conditioner, Central Air Conditioning
Forced Air
$1,025,000
The wait is over — our upgraded show home by Lyonsdale Homes in the sought-after Marquis community is now available! From the moment you step inside, this home impresses with elegant design, premium finishes, and exceptional craftsmanship. Soaring main-floor ceilings create an open, airy feel, showcasing just under 2,700 sq. ft. of thoughtfully designed living space. Quartz detailing around the fireplace adds a striking focal point, while the chef-inspired kitchen features Quartz countertops, a built-in oven, electric cooktop, and a spice kitchen with gas range. With 4 spacious bedrooms and 4 full bathrooms, including two master bedrooms—one with a stunning tiled feature wall—this home blends luxury and comfort. Air conditioning and all furniture are included, making it truly move-in ready. The oversized triple garage and side basement access provide flexibility, while durable Hardie Board siding and a fully landscaped yard add lasting appeal. (id:47041)
Open House
This property has open houses!
Starts at:
1:00 pm
Ends at:
3:00 pm
Property Details
|
MLS® Number
|
E4461581 |
|
Property Type
|
Single Family |
|
Neigbourhood
|
Marquis |
|
Amenities Near By
|
Playground, Shopping |
|
Features
|
See Remarks |
|
Structure
|
Deck |
Building
|
Bathroom Total
|
4 |
|
Bedrooms Total
|
4 |
|
Amenities
|
Ceiling - 9ft |
|
Appliances
|
Dishwasher, Dryer, Furniture, Hood Fan, Oven - Built-in, Microwave, Refrigerator, Stove, Washer, Window Coverings |
|
Basement Development
|
Unfinished |
|
Basement Type
|
Full (unfinished) |
|
Constructed Date
|
2023 |
|
Construction Style Attachment
|
Detached |
|
Cooling Type
|
Window Air Conditioner, Central Air Conditioning |
|
Fire Protection
|
Smoke Detectors |
|
Heating Type
|
Forced Air |
|
Stories Total
|
2 |
|
Size Interior
|
2,696 Ft2 |
|
Type
|
House |
Parking
Land
|
Acreage
|
No |
|
Land Amenities
|
Playground, Shopping |
Rooms
| Level |
Type |
Length |
Width |
Dimensions |
|
Main Level |
Living Room |
|
|
5.8m x 5.2m |
|
Main Level |
Dining Room |
|
|
4.2m x 2.9m |
|
Main Level |
Kitchen |
|
|
4.2m x 4.6m |
|
Main Level |
Den |
|
|
3.2m x 3.4m |
|
Upper Level |
Primary Bedroom |
|
|
4.2m x 4.7m |
|
Upper Level |
Bedroom 2 |
|
|
3.3m x 3.9m |
|
Upper Level |
Bedroom 3 |
|
|
3.0m x 3.0m |
|
Upper Level |
Bedroom 4 |
|
|
4.0m x 3.9m |
|
Upper Level |
Bonus Room |
|
|
4.6m x 3.7m |
|
Upper Level |
Laundry Room |
|
|
2.1m x 1.6m |
https://www.realtor.ca/real-estate/28974725/17124-2-st-nw-edmonton-marquis
