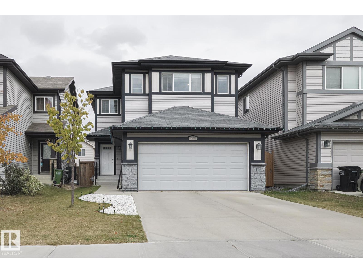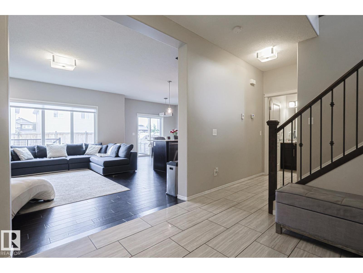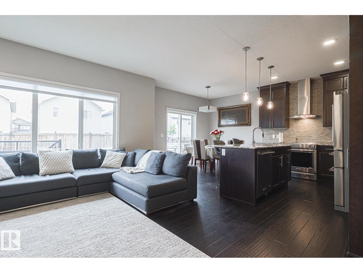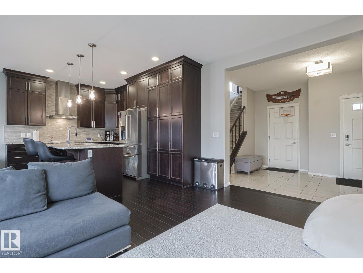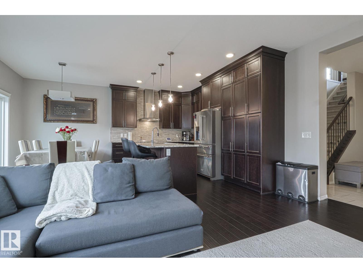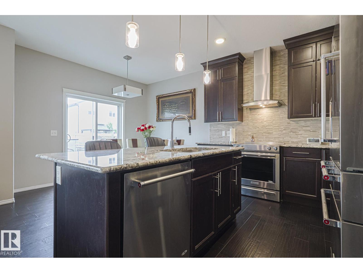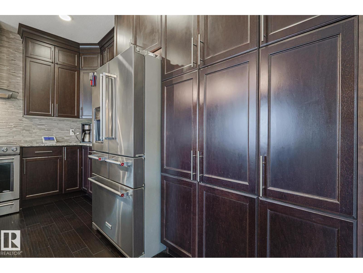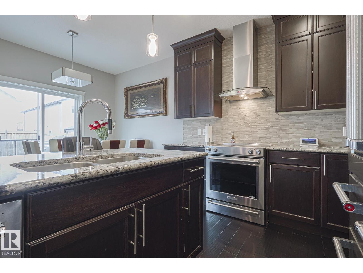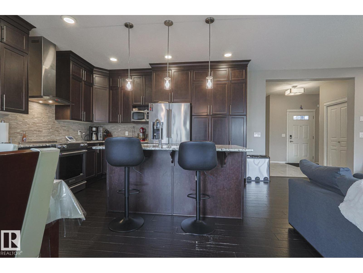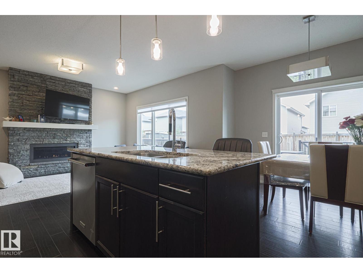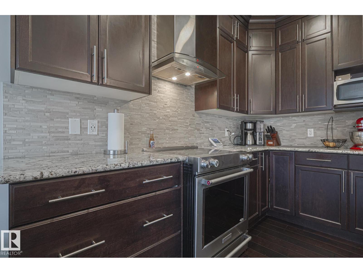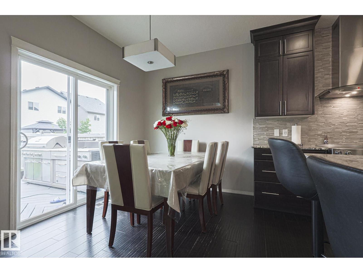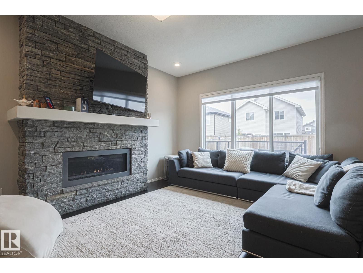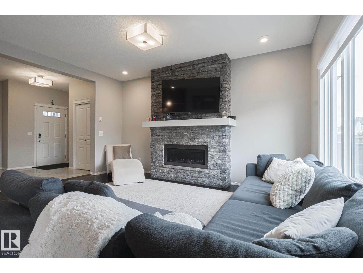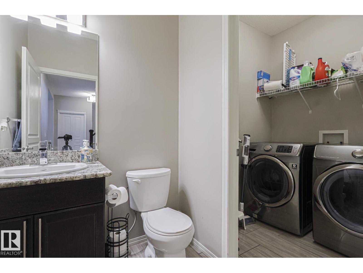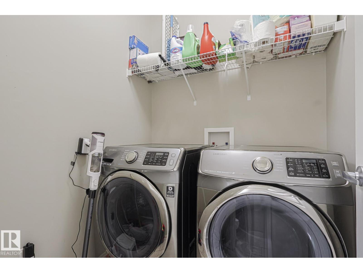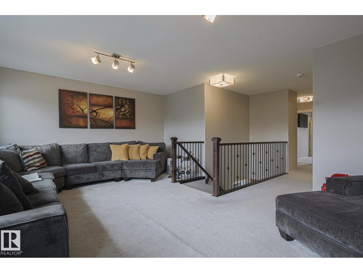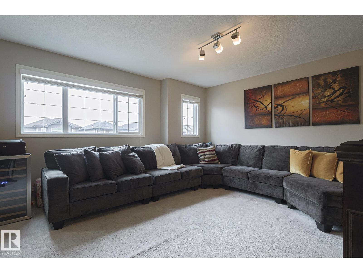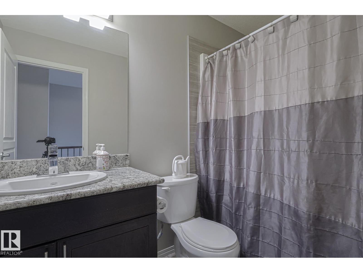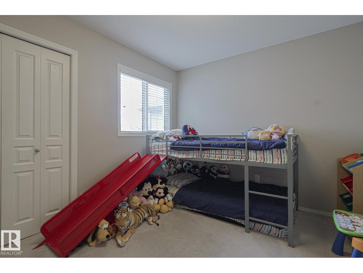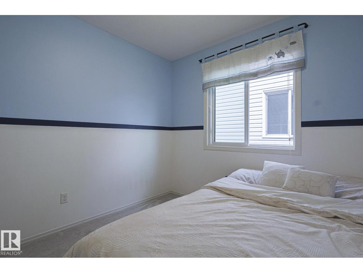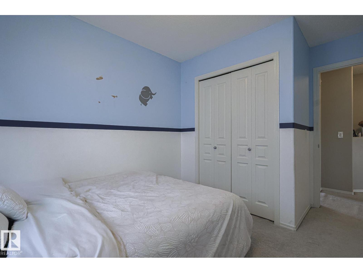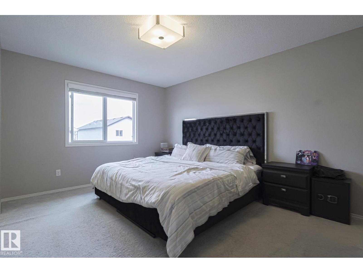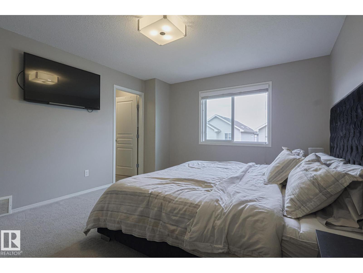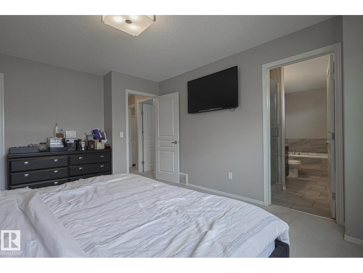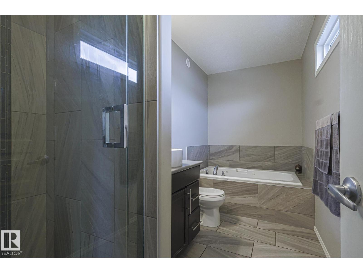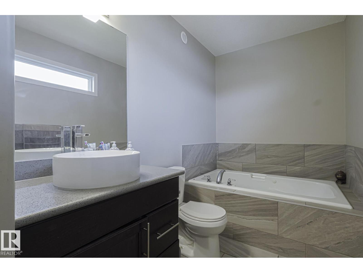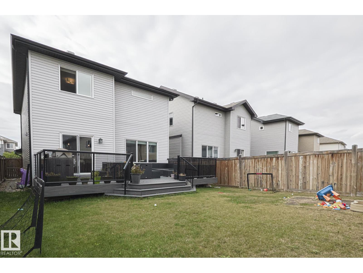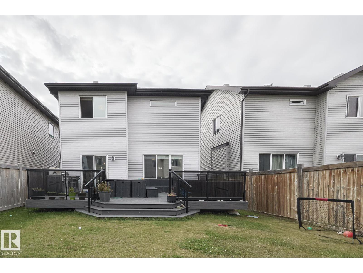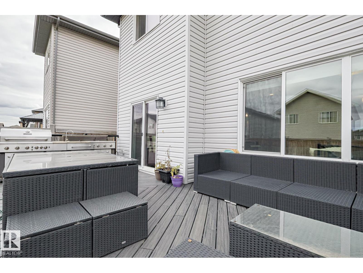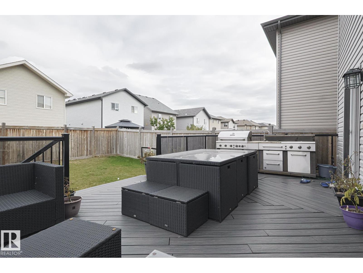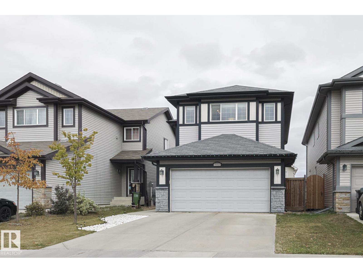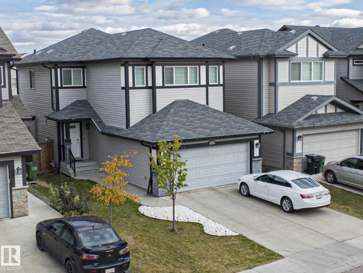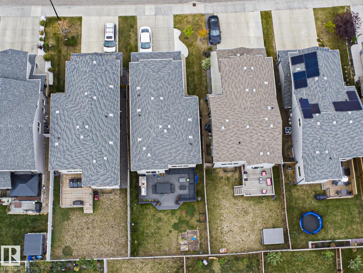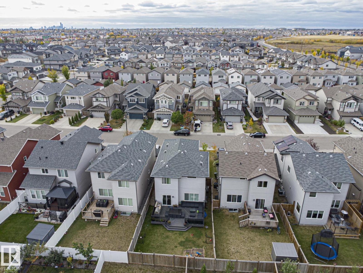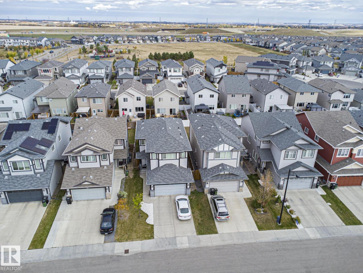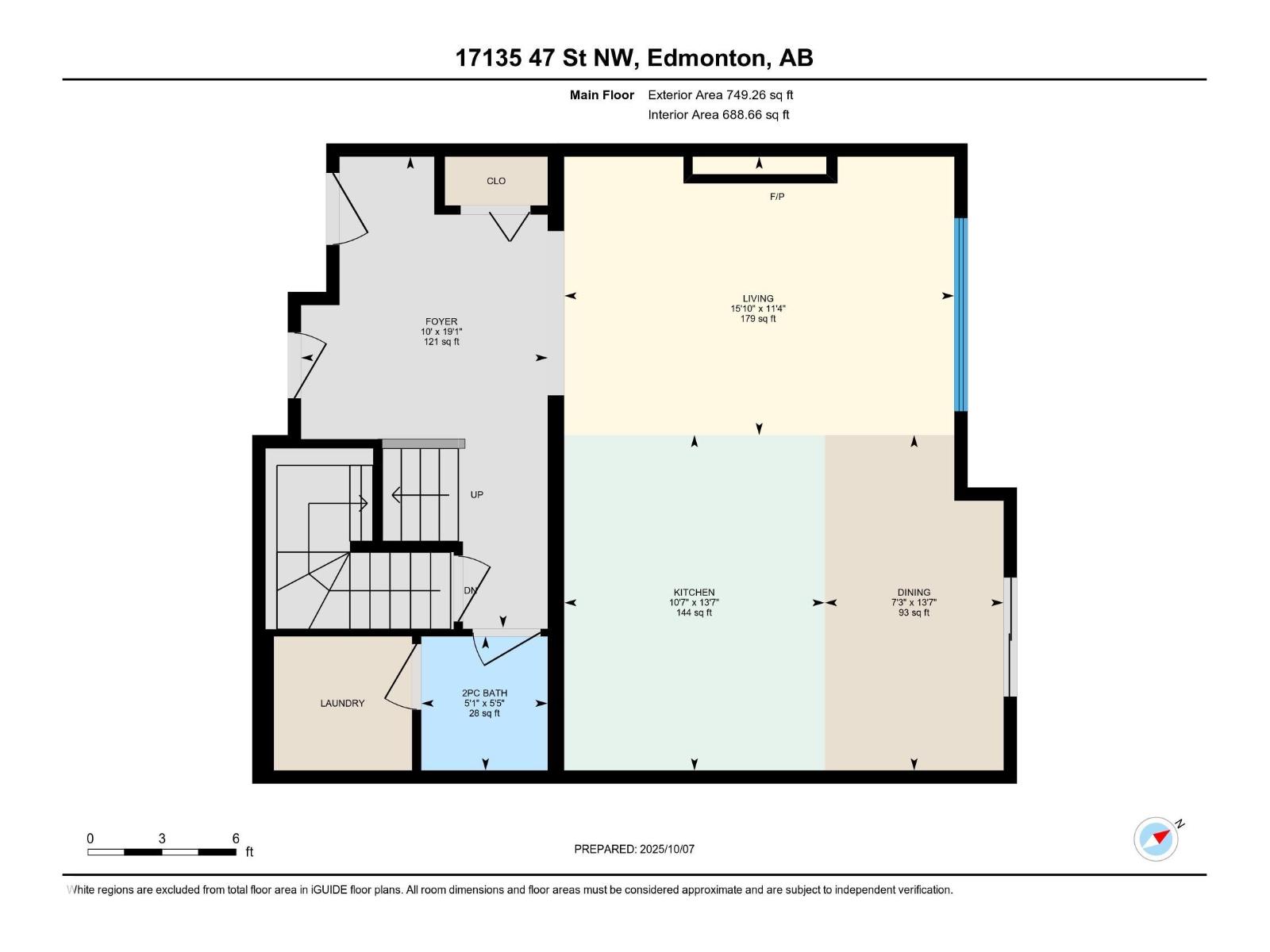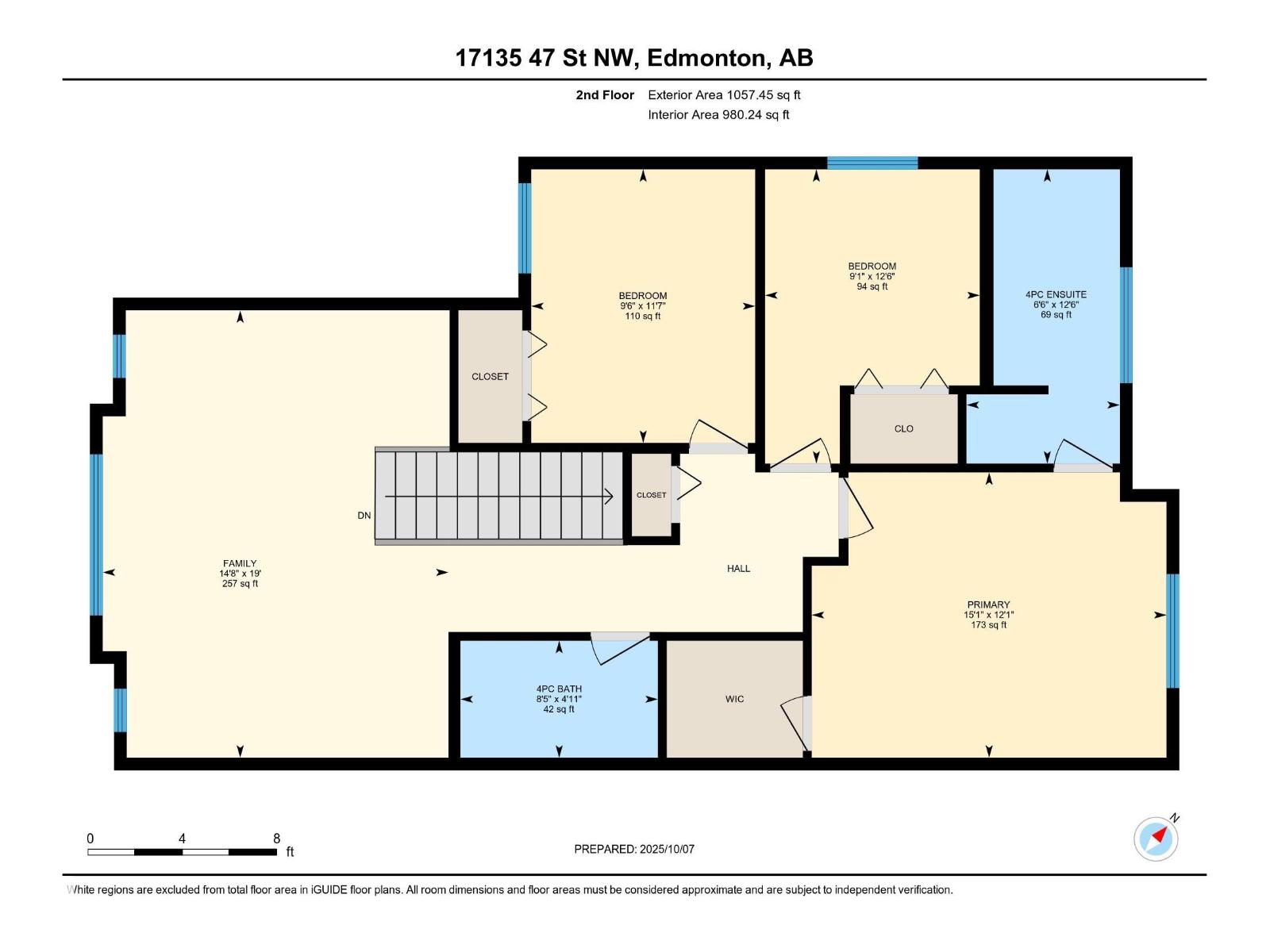3 Bedroom
3 Bathroom
1,807 ft2
Fireplace
Forced Air
$539,900
GORGEOUS EXECUTIVE HOME in desirable Cy Becker! This stunning 2 storey offers a blend of modern luxury and family comfort, featuring A/C, designer lighting, and quality flooring throughout. The bright open layout showcases a chef’s kitchen with granite counters, stone backsplash, high-end stainless appliances, an island with breakfast bar, and stunning full-height dark cabinetry with loads of extra storage. The sunny dining area opens to a large composite deck with glass railings ($35,000 upgrade). The inviting living room features a striking stone fireplace and huge windows that fill the home with natural light. Upstairs you’ll find a spacious bonus room, family bath, and 3 bedrooms including a beautiful primary suite with walk-in closet and a spa-inspired ensuite with custom tile and glass shower. The curb appeal continues outside with a large fenced yard, double garage & full sized lot. Close to parks, great schools, and shopping—this is the perfect family home in a fantastic community! (id:47041)
Property Details
|
MLS® Number
|
E4461180 |
|
Property Type
|
Single Family |
|
Neigbourhood
|
Cy Becker |
|
Amenities Near By
|
Playground, Public Transit, Schools, Shopping |
|
Features
|
See Remarks, Level |
|
Parking Space Total
|
4 |
|
Structure
|
Deck |
Building
|
Bathroom Total
|
3 |
|
Bedrooms Total
|
3 |
|
Appliances
|
Dishwasher, Dryer, Refrigerator, Stove, Washer |
|
Basement Development
|
Unfinished |
|
Basement Type
|
Full (unfinished) |
|
Constructed Date
|
2015 |
|
Construction Style Attachment
|
Detached |
|
Fire Protection
|
Smoke Detectors |
|
Fireplace Fuel
|
Gas |
|
Fireplace Present
|
Yes |
|
Fireplace Type
|
Insert |
|
Half Bath Total
|
1 |
|
Heating Type
|
Forced Air |
|
Stories Total
|
2 |
|
Size Interior
|
1,807 Ft2 |
|
Type
|
House |
Parking
Land
|
Acreage
|
No |
|
Fence Type
|
Fence |
|
Land Amenities
|
Playground, Public Transit, Schools, Shopping |
|
Size Irregular
|
353.99 |
|
Size Total
|
353.99 M2 |
|
Size Total Text
|
353.99 M2 |
Rooms
| Level |
Type |
Length |
Width |
Dimensions |
|
Main Level |
Living Room |
3.44 m |
4.82 m |
3.44 m x 4.82 m |
|
Main Level |
Dining Room |
4.15 m |
2.21 m |
4.15 m x 2.21 m |
|
Main Level |
Kitchen |
4.15 m |
3.22 m |
4.15 m x 3.22 m |
|
Upper Level |
Primary Bedroom |
3.69 m |
4.59 m |
3.69 m x 4.59 m |
|
Upper Level |
Bedroom 2 |
3.54 m |
2.9 m |
3.54 m x 2.9 m |
|
Upper Level |
Bedroom 3 |
3.8 m |
2.78 m |
3.8 m x 2.78 m |
|
Upper Level |
Bonus Room |
5.79 m |
4.47 m |
5.79 m x 4.47 m |
https://www.realtor.ca/real-estate/28962612/17135-47-st-nw-edmonton-cy-becker
