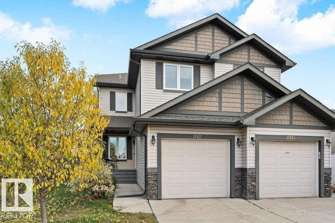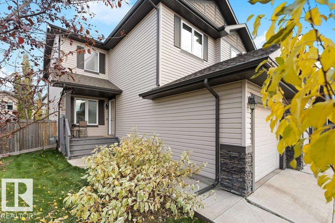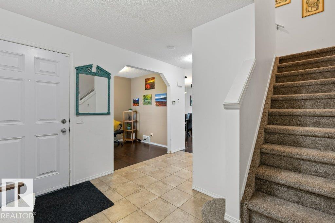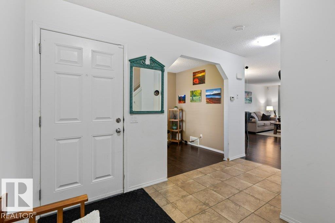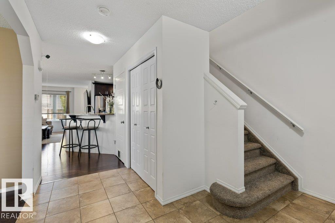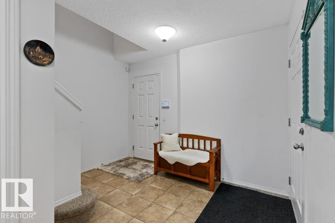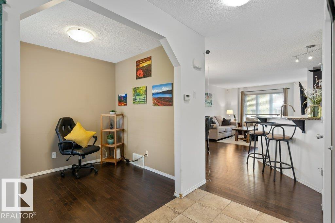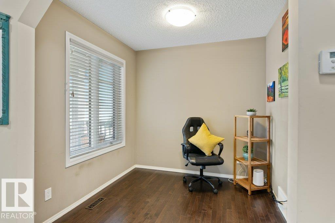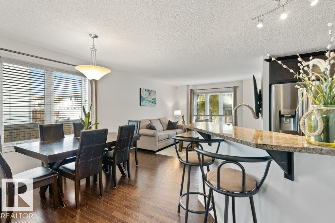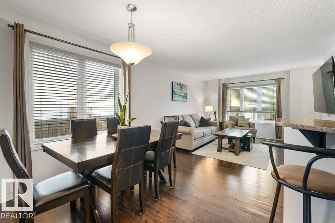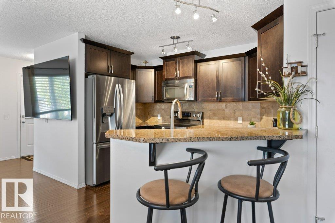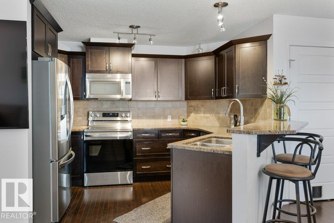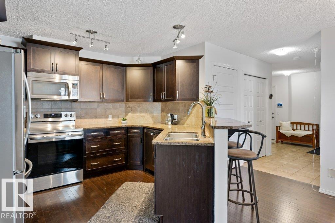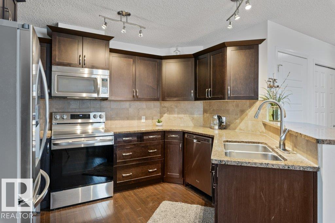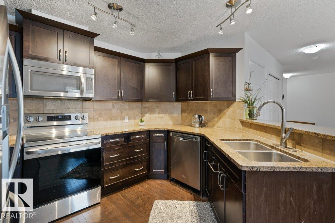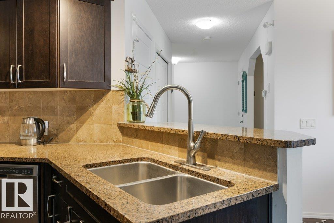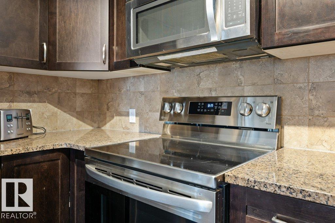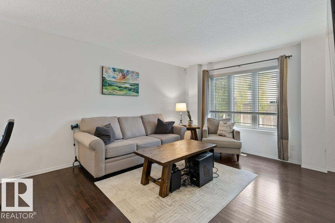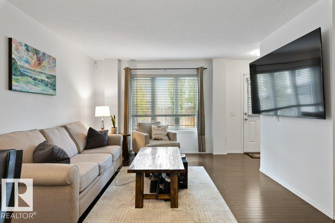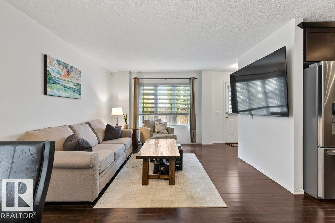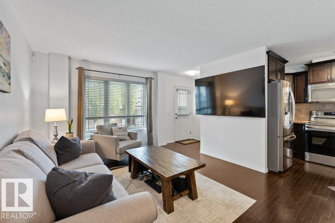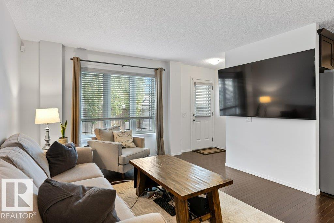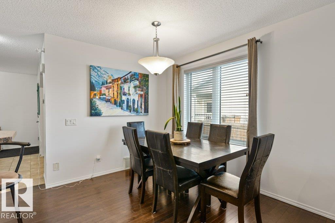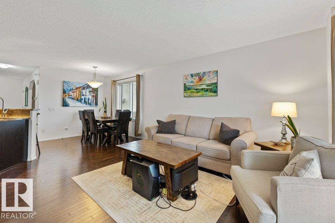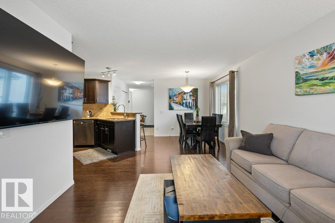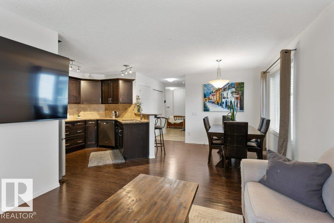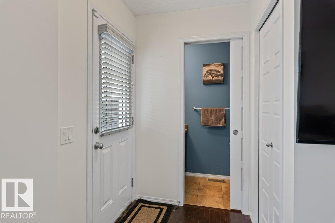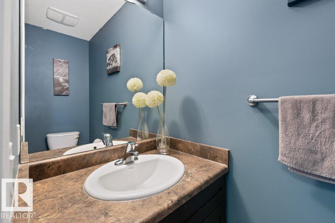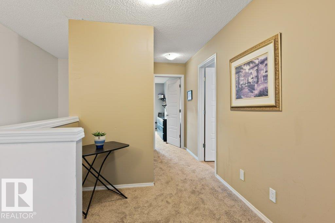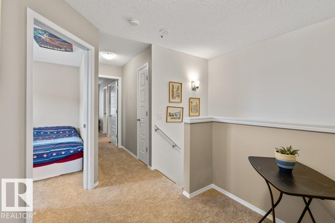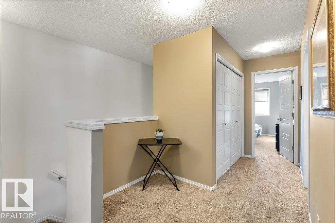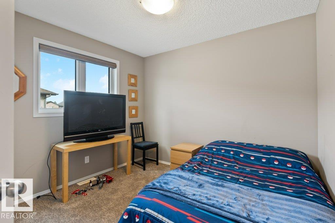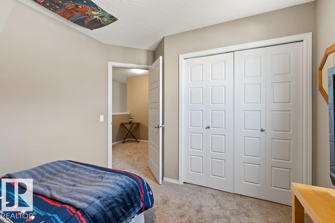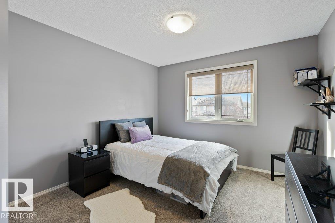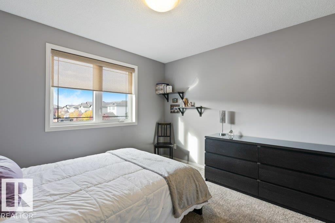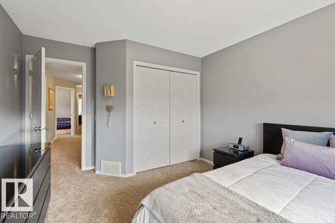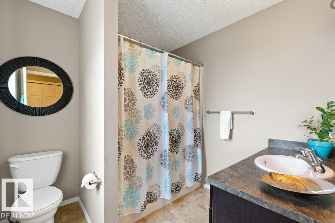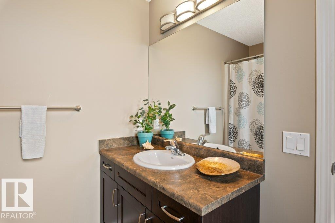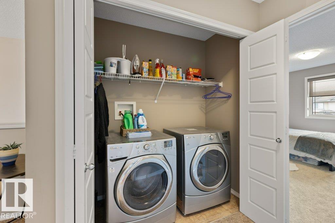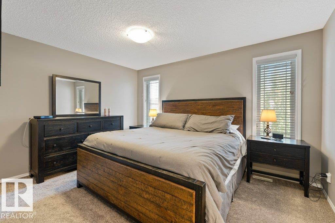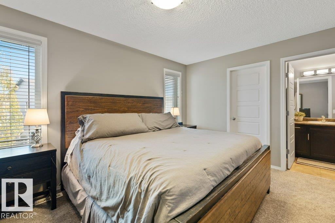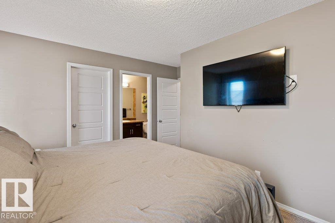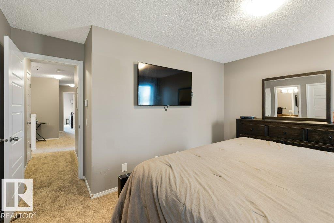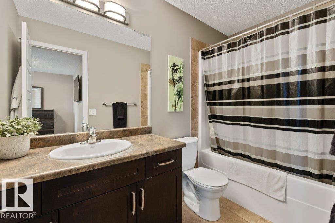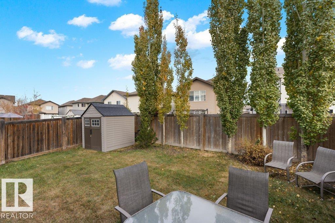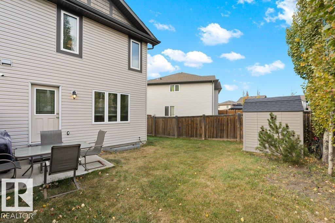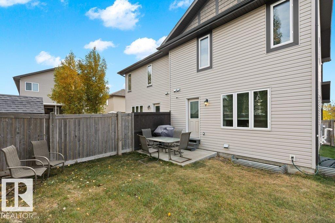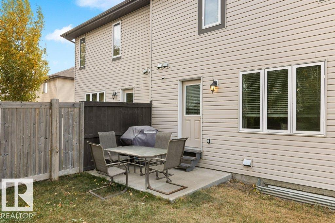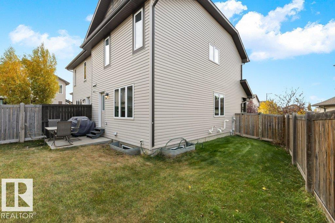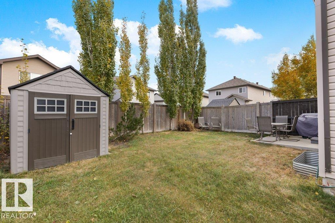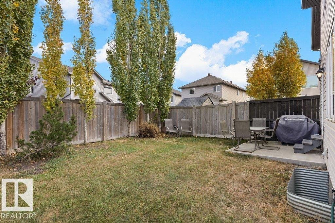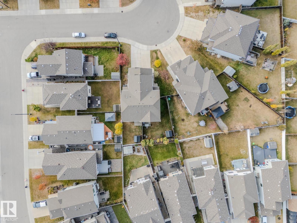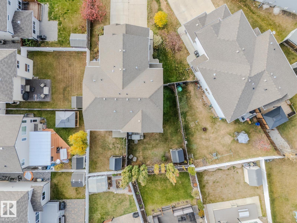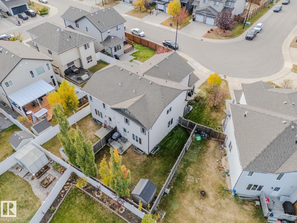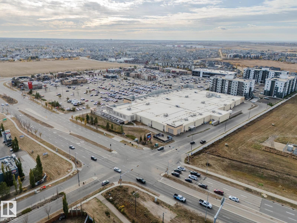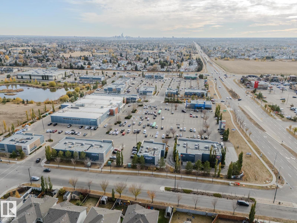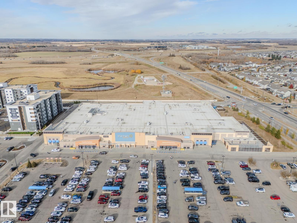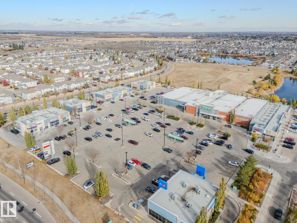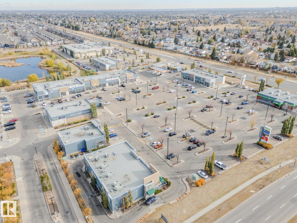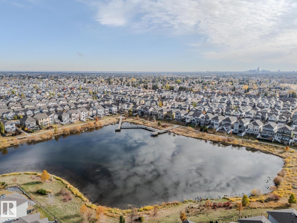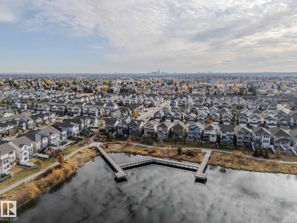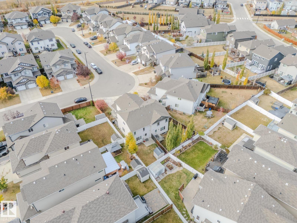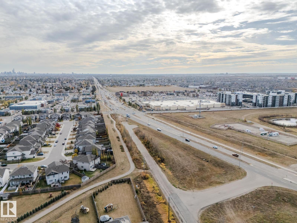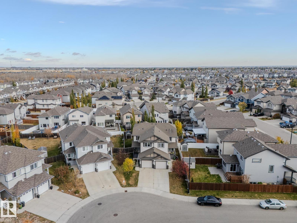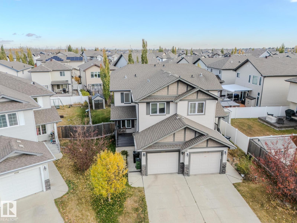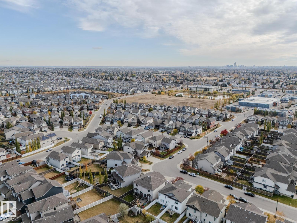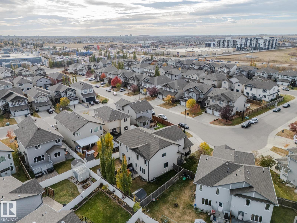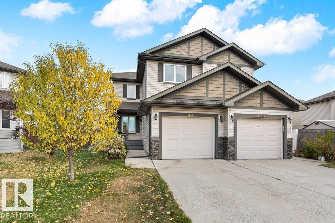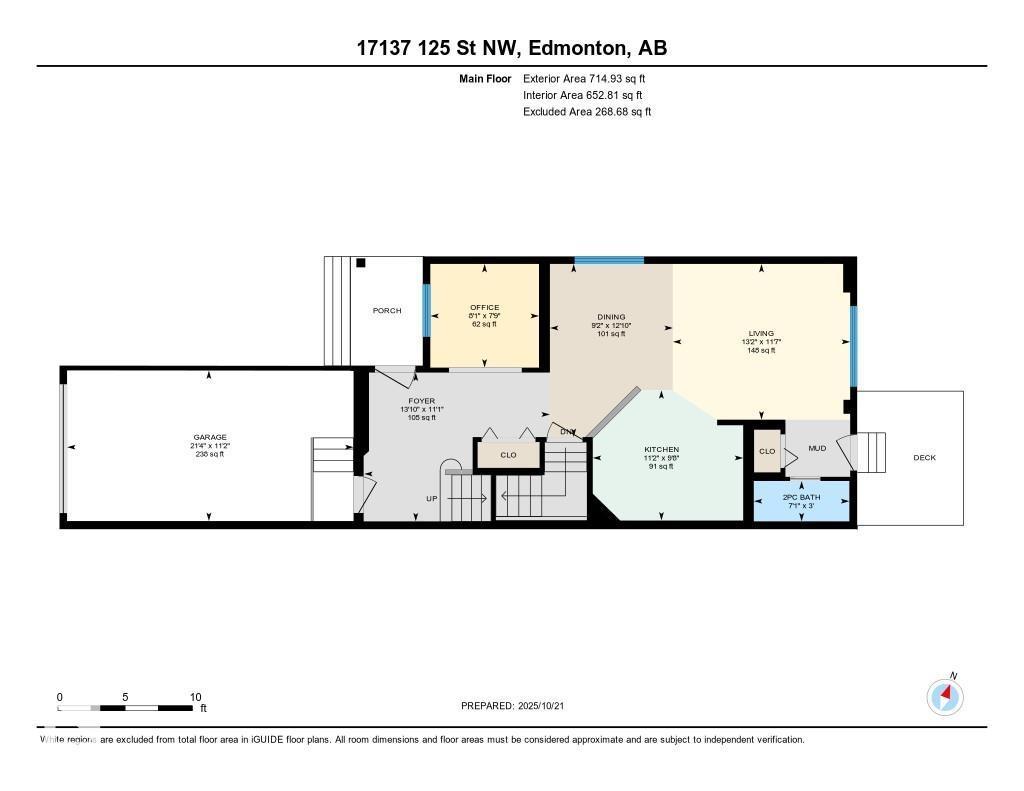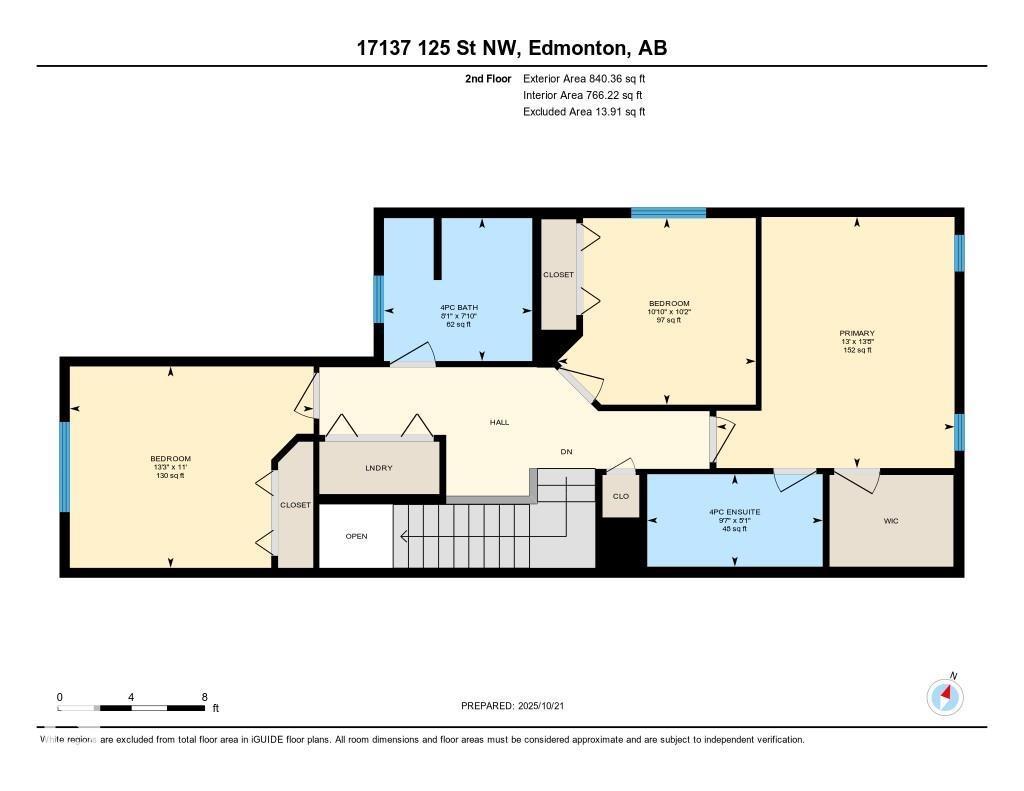3 Bedroom
3 Bathroom
1,555 ft2
Forced Air
$399,900
Prepare to be amazed by this absolute beauty in Rapperswill! Over 1,550 sq ft of pure magnificence awaits you! Step into a spacious foyer that leads to a versatile main floor office or formal dining room. Enjoy a generous dining area and a chef's kitchen featuring granite countertops and stainless steel appliances. The large living room opens up to your private rear yard, perfect for entertaining! With 3 family-sized bedrooms, a full en-suite off the spacious primary suite and convenient 2nd-floor laundry and media area, this home has it all! Brand new carpet and gleaming hardwood floors add to the charm. Attached garage, fully fenced yard and a fantastic crescent location close to all amenities make this a must-see! Don’t miss out on your dream home! (id:47041)
Property Details
|
MLS® Number
|
E4463250 |
|
Property Type
|
Single Family |
|
Neigbourhood
|
Rapperswill |
|
Amenities Near By
|
Playground, Public Transit, Schools, Shopping |
|
Features
|
Flat Site, No Back Lane, Park/reserve, Closet Organizers, No Smoking Home |
|
Parking Space Total
|
2 |
Building
|
Bathroom Total
|
3 |
|
Bedrooms Total
|
3 |
|
Appliances
|
Dishwasher, Dryer, Garage Door Opener Remote(s), Garage Door Opener, Microwave Range Hood Combo, Refrigerator, Stove, Washer, Window Coverings |
|
Basement Development
|
Unfinished |
|
Basement Type
|
Full (unfinished) |
|
Constructed Date
|
2013 |
|
Construction Style Attachment
|
Semi-detached |
|
Half Bath Total
|
1 |
|
Heating Type
|
Forced Air |
|
Stories Total
|
2 |
|
Size Interior
|
1,555 Ft2 |
|
Type
|
Duplex |
Parking
Land
|
Acreage
|
No |
|
Fence Type
|
Fence |
|
Land Amenities
|
Playground, Public Transit, Schools, Shopping |
|
Size Irregular
|
285.83 |
|
Size Total
|
285.83 M2 |
|
Size Total Text
|
285.83 M2 |
Rooms
| Level |
Type |
Length |
Width |
Dimensions |
|
Main Level |
Living Room |
3.53 m |
4.02 m |
3.53 m x 4.02 m |
|
Main Level |
Dining Room |
3.92 m |
1.79 m |
3.92 m x 1.79 m |
|
Main Level |
Kitchen |
2.95 m |
3.41 m |
2.95 m x 3.41 m |
|
Main Level |
Den |
2.35 m |
2.46 m |
2.35 m x 2.46 m |
|
Upper Level |
Primary Bedroom |
4.17 m |
3.96 m |
4.17 m x 3.96 m |
|
Upper Level |
Bedroom 2 |
3.35 m |
4.05 m |
3.35 m x 4.05 m |
|
Upper Level |
Bedroom 3 |
3.1 m |
3.29 m |
3.1 m x 3.29 m |
https://www.realtor.ca/real-estate/29026046/17137-125-st-nw-edmonton-rapperswill
